1 324 foton på skandinaviskt vardagsrum, med en standard öppen spis
Sortera efter:
Budget
Sortera efter:Populärt i dag
101 - 120 av 1 324 foton
Artikel 1 av 3
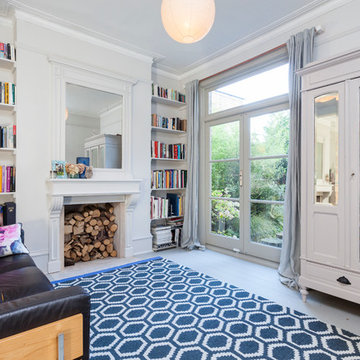
Photo: Chris Snook © 2014 Houzz
Bild på ett skandinaviskt separat vardagsrum, med ett bibliotek, grå väggar, målat trägolv och en standard öppen spis
Bild på ett skandinaviskt separat vardagsrum, med ett bibliotek, grå väggar, målat trägolv och en standard öppen spis
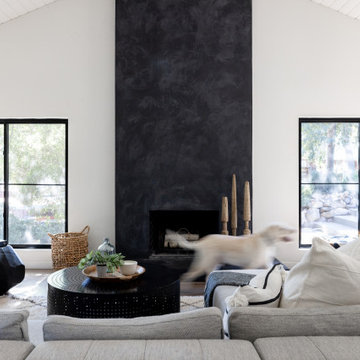
Inspiration för skandinaviska vardagsrum, med ljust trägolv, en standard öppen spis och en spiselkrans i gips
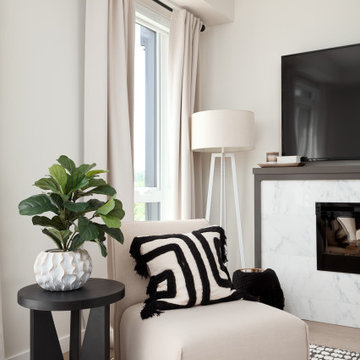
Idéer för att renovera ett litet skandinaviskt allrum med öppen planlösning, med vita väggar, ljust trägolv, en standard öppen spis, en spiselkrans i trä, en väggmonterad TV och beiget golv
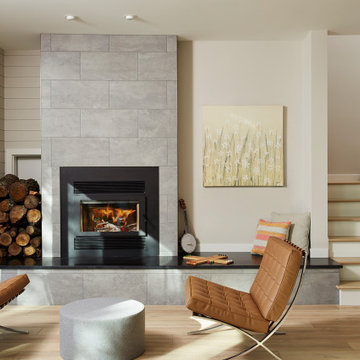
Sommerhus is a private retreat for two empty-nesters. The clients purchased the previous cabin after falling in love with its location on a private, lakefront peninsula. However, this beautiful site was a challenging site to build on, due to its position sandwiched between the lake and protected wet land. The clients disliked the old cabin because it could only be used in the summer months, due to its lack of both insulation and heat. In addition, it was too small for their needs. They wanted to build a new, larger retreat, but were met with yet another constraint: the new cabin would be limited to the previous cabin’s small footprint. Thus, they decided to approach an architect to design their dream cabin.
As the clients described, “We visited Denmark for a family wedding in 2015, and while biking near Gilleleje, a fishing village on the Baltic Sea, we fell in love with the aesthetic of ‘Sommerhus’: dark exteriors, clean, simple lines, and lots of windows.” We set out to design a cabin that fit this aesthetic while also meeting the site’s constraints.
The clients were committed to keeping all existing trees on their site. In addition, zoning codes required the new retreat to stay within the previous cabin's small footprint. Thus, to maximize the square footage of the cabin without removing trees or expanding the footprint, the new structure had to grow vertically. At the same time, the clients wanted to be good neighbors. To them, this meant that their cabin should disappear into the woods, especially when viewed from the lake. To accomplish both these requests, the architect selected a dark exterior metal façade that would visually retreat into the trees. The metal siding is a modern, low-maintenance, and cost-effective solution, especially when compared to traditional wood siding. Warm wood on the soffits of the large roof overhang contrast with the metal siding. Sommerhus's resulting exterior is just as the clients’ requested: boldly modern yet respectful of the serene surroundings.
The homeowners desired a beach-house-inspired interior, full of light and warmth, in contrast to the dark exterior. As the homeowner explained, “I wanted it to feel like a porch inside.” To achieve this, the living room has two walls of sliding glass doors that connect to the wrap-around porch. This creates a beautiful, indoor-outdoor living space. The crisp and bright kitchen also connects to the porch with the window that opens to an outdoor counter - perfect for passing food and drinks to those lounging on the porch. The kitchen is open to the rest of the first-floor entertaining space, and brings a playful, beach-house feel to the cabin.
After the completion of the project, the homeowners remarked, “Working with Christopher and Eric [of CSA] was a wonderful experience. We absolutely love our home, and each season on the lake is more special than the last.”
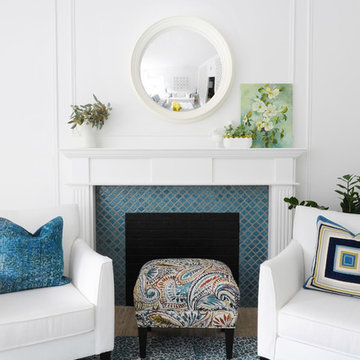
Inspiration för ett mellanstort minimalistiskt separat vardagsrum, med ett finrum, vita väggar, mellanmörkt trägolv, en standard öppen spis, en spiselkrans i trä och brunt golv

Foto på ett litet skandinaviskt loftrum, med ett finrum, flerfärgade väggar, mörkt trägolv, en standard öppen spis, en spiselkrans i trä, en väggmonterad TV och svart golv
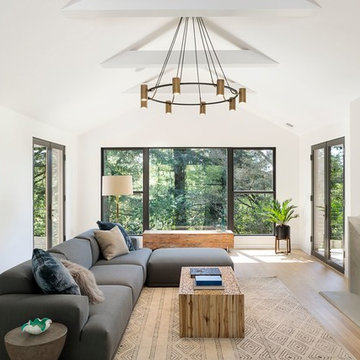
Inspiration för ett nordiskt vardagsrum, med vita väggar, ljust trägolv, en standard öppen spis och en spiselkrans i betong
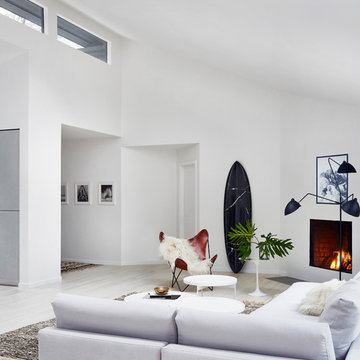
Jacob Snavely
Bild på ett mellanstort nordiskt allrum med öppen planlösning, med ett finrum, vita väggar, ljust trägolv, en standard öppen spis, en spiselkrans i gips och beiget golv
Bild på ett mellanstort nordiskt allrum med öppen planlösning, med ett finrum, vita väggar, ljust trägolv, en standard öppen spis, en spiselkrans i gips och beiget golv
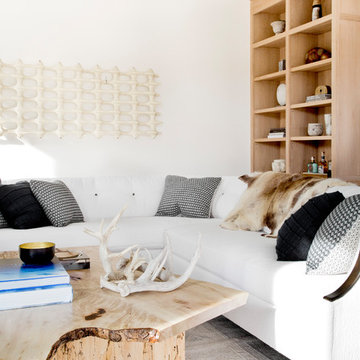
Inspiration för stora skandinaviska separata vardagsrum, med vita väggar, grått golv, ljust trägolv, en standard öppen spis och en spiselkrans i sten
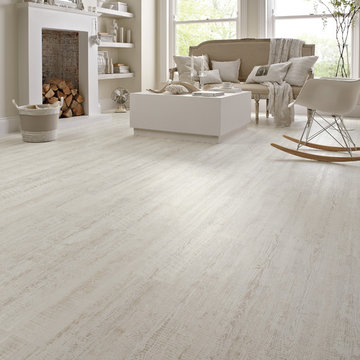
Inredning av ett minimalistiskt stort allrum med öppen planlösning, med ett finrum, vita väggar, vinylgolv, en standard öppen spis, en spiselkrans i tegelsten och vitt golv
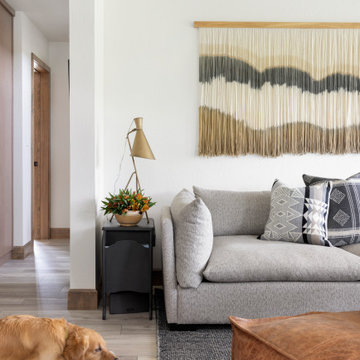
Family Room, Layers and layers of texture.
Foto på ett litet nordiskt allrum med öppen planlösning, med vita väggar, laminatgolv, en standard öppen spis, en spiselkrans i gips, en väggmonterad TV och beiget golv
Foto på ett litet nordiskt allrum med öppen planlösning, med vita väggar, laminatgolv, en standard öppen spis, en spiselkrans i gips, en väggmonterad TV och beiget golv
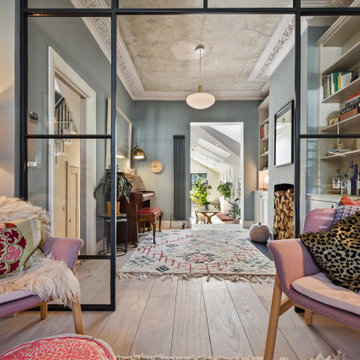
Idéer för mellanstora nordiska separata vardagsrum, med ljust trägolv, ett finrum, grå väggar, en standard öppen spis, en spiselkrans i sten och en väggmonterad TV
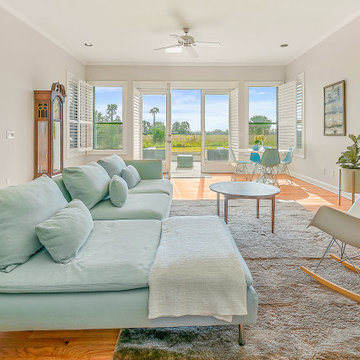
Scandinavian furniture adds a fresh twist to this transitional living space
Idéer för ett nordiskt separat vardagsrum, med grå väggar, mellanmörkt trägolv, en standard öppen spis, en spiselkrans i sten och brunt golv
Idéer för ett nordiskt separat vardagsrum, med grå väggar, mellanmörkt trägolv, en standard öppen spis, en spiselkrans i sten och brunt golv
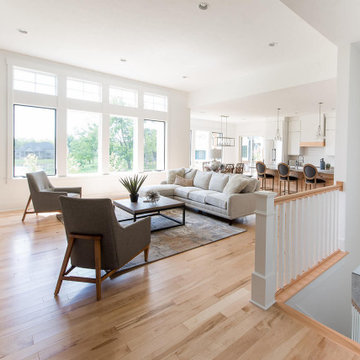
With a focus on lived-in comfort and light, airy spaces, this new construction is designed to feel like home before the moving vans arrive. Everything Home consulted on the floor plan and exterior style of this luxury home with the builders at Old Town Design Group. When construction neared completion, Everything Home returned to specify hard finishes and color schemes throughout and stage the decor and accessories. Start to finish, Everything Home designs dream homes.
---
Project completed by Wendy Langston's Everything Home interior design firm, which serves Carmel, Zionsville, Fishers, Westfield, Noblesville, and Indianapolis.
For more about Everything Home, see here: https://everythinghomedesigns.com/
To learn more about this project, see here:
https://everythinghomedesigns.com/portfolio/scandinavian-luxury-home/
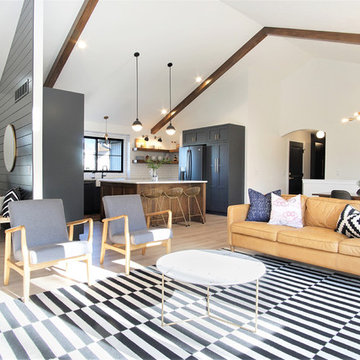
Idéer för stora nordiska allrum med öppen planlösning, med ett finrum, vita väggar, ljust trägolv, en standard öppen spis, en spiselkrans i gips, en väggmonterad TV och beiget golv
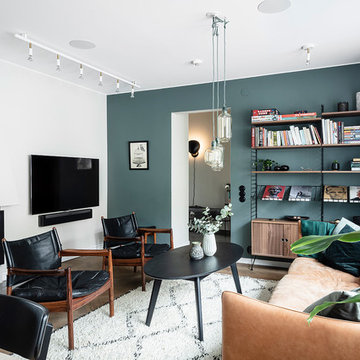
Utsikt mot hallen
Inspiration för ett stort skandinaviskt allrum med öppen planlösning, med blå väggar, mörkt trägolv, en standard öppen spis, en spiselkrans i gips, en väggmonterad TV och brunt golv
Inspiration för ett stort skandinaviskt allrum med öppen planlösning, med blå väggar, mörkt trägolv, en standard öppen spis, en spiselkrans i gips, en väggmonterad TV och brunt golv
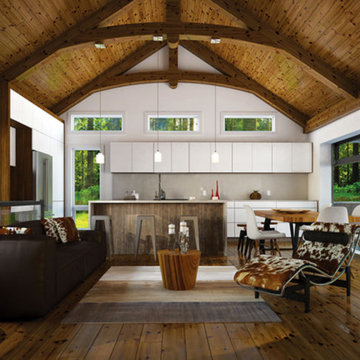
Charming Modern Rustic Cottage house plan.
Access the large covered terrace through an original modern garage door.
Outdoor kitchen located on the covered terrace.
Cathedral ceiling 12 ' (max) in the living room, kitchen and dining room, with exposed wooden beams for a rustic look.
9 'ceiling on the bedrooms and bathroom.
Open floor plan concept with fireplace in the family room.
Large island in the kitchen.
Master bedroom with private access to the rear terrace and bathroom.
Full bathroom with bath and large separate shower .
Unfinished basement to be converted to additional bedrooms, or as needed .
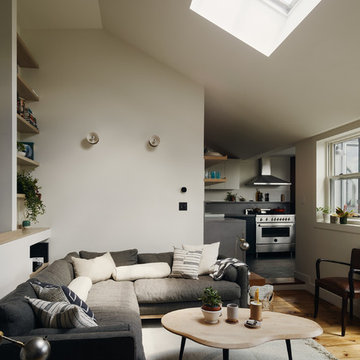
Joe Fletcher
Idéer för mellanstora minimalistiska allrum med öppen planlösning, med vita väggar, ljust trägolv, en standard öppen spis och en spiselkrans i metall
Idéer för mellanstora minimalistiska allrum med öppen planlösning, med vita väggar, ljust trägolv, en standard öppen spis och en spiselkrans i metall
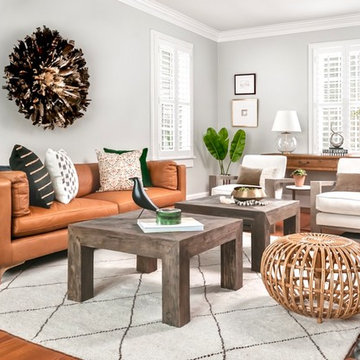
The owners wanted to brighten up their dark living room.
@anastasiaalkemaphotography
Inspiration för ett mellanstort minimalistiskt separat vardagsrum, med grå väggar, mellanmörkt trägolv, en väggmonterad TV och en standard öppen spis
Inspiration för ett mellanstort minimalistiskt separat vardagsrum, med grå väggar, mellanmörkt trägolv, en väggmonterad TV och en standard öppen spis
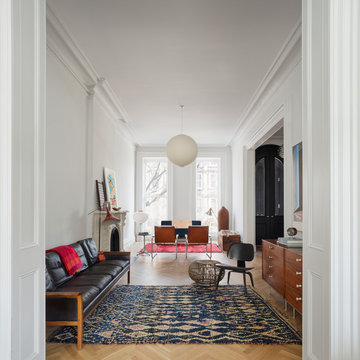
Photograph by Devon Banks
Inspiration för nordiska separata vardagsrum, med vita väggar, mellanmörkt trägolv och en standard öppen spis
Inspiration för nordiska separata vardagsrum, med vita väggar, mellanmörkt trägolv och en standard öppen spis
1 324 foton på skandinaviskt vardagsrum, med en standard öppen spis
6