1 324 foton på skandinaviskt vardagsrum, med en standard öppen spis
Sortera efter:
Budget
Sortera efter:Populärt i dag
121 - 140 av 1 324 foton
Artikel 1 av 3
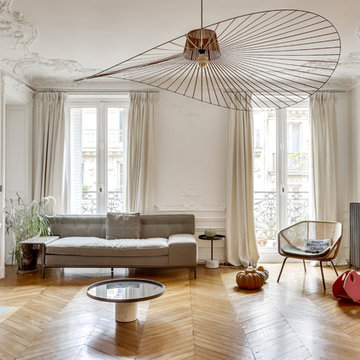
Inspiration för ett nordiskt vardagsrum, med vita väggar, mellanmörkt trägolv och en standard öppen spis
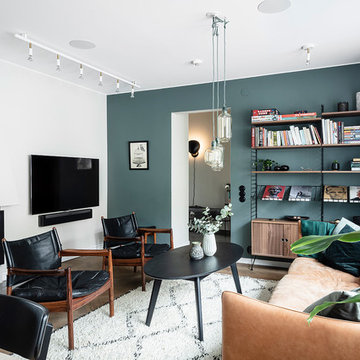
Utsikt mot hallen
Inspiration för ett stort skandinaviskt allrum med öppen planlösning, med blå väggar, mörkt trägolv, en standard öppen spis, en spiselkrans i gips, en väggmonterad TV och brunt golv
Inspiration för ett stort skandinaviskt allrum med öppen planlösning, med blå väggar, mörkt trägolv, en standard öppen spis, en spiselkrans i gips, en väggmonterad TV och brunt golv
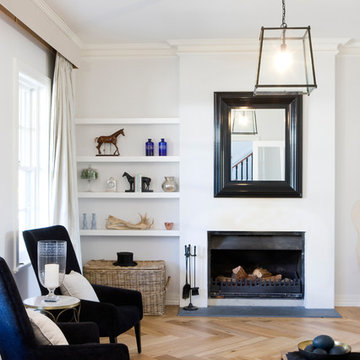
Bild på ett stort nordiskt vardagsrum, med vita väggar, ljust trägolv, en standard öppen spis och en spiselkrans i gips
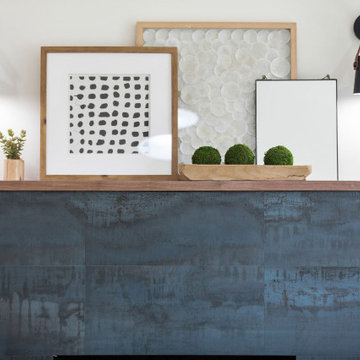
Down-to-studs renovation that included floor plan modifications, kitchen renovation, bathroom renovations, creation of a primary bed/bath suite, fireplace cosmetic improvements, lighting/flooring/paint throughout. Exterior improvements included cedar siding, paint, landscaping, handrail.
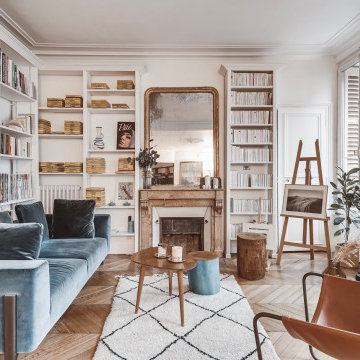
Idéer för mellanstora skandinaviska allrum med öppen planlösning, med vita väggar, mellanmörkt trägolv, brunt golv, ett bibliotek, en standard öppen spis och en spiselkrans i sten

Idéer för att renovera ett stort skandinaviskt allrum med öppen planlösning, med blå väggar, ljust trägolv, en standard öppen spis och en spiselkrans i betong
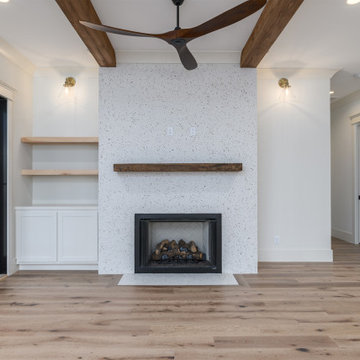
Foto på ett nordiskt allrum med öppen planlösning, med vita väggar, en standard öppen spis, en väggmonterad TV och beiget golv
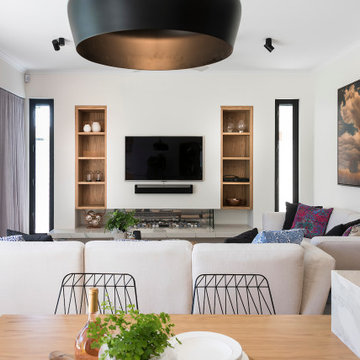
Skandinavisk inredning av ett stort allrum med öppen planlösning, med ett finrum, vita väggar, ljust trägolv, en standard öppen spis, en spiselkrans i tegelsten, en väggmonterad TV och brunt golv
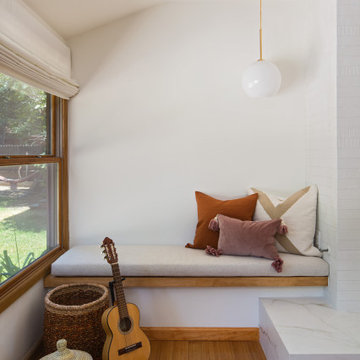
Complete overhaul of the common area in this wonderful Arcadia home.
The living room, dining room and kitchen were redone.
The direction was to obtain a contemporary look but to preserve the warmth of a ranch home.
The perfect combination of modern colors such as grays and whites blend and work perfectly together with the abundant amount of wood tones in this design.
The open kitchen is separated from the dining area with a large 10' peninsula with a waterfall finish detail.
Notice the 3 different cabinet colors, the white of the upper cabinets, the Ash gray for the base cabinets and the magnificent olive of the peninsula are proof that you don't have to be afraid of using more than 1 color in your kitchen cabinets.
The kitchen layout includes a secondary sink and a secondary dishwasher! For the busy life style of a modern family.
The fireplace was completely redone with classic materials but in a contemporary layout.
Notice the porcelain slab material on the hearth of the fireplace, the subway tile layout is a modern aligned pattern and the comfortable sitting nook on the side facing the large windows so you can enjoy a good book with a bright view.
The bamboo flooring is continues throughout the house for a combining effect, tying together all the different spaces of the house.
All the finish details and hardware are honed gold finish, gold tones compliment the wooden materials perfectly.
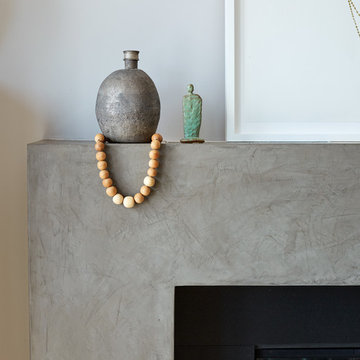
Mill Valley Scandinavian, Living room with chrome and rustic accessories
Photographer: John Merkl
Bild på ett skandinaviskt vardagsrum, med grå väggar, ljust trägolv, en standard öppen spis och en spiselkrans i betong
Bild på ett skandinaviskt vardagsrum, med grå väggar, ljust trägolv, en standard öppen spis och en spiselkrans i betong
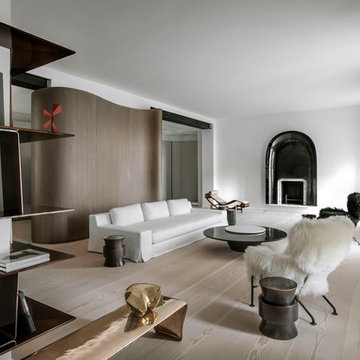
Bernard Touillon photographe
François Champsaur décorateur
Idéer för stora nordiska allrum med öppen planlösning, med ett finrum, vita väggar, ljust trägolv, en standard öppen spis och en spiselkrans i metall
Idéer för stora nordiska allrum med öppen planlösning, med ett finrum, vita väggar, ljust trägolv, en standard öppen spis och en spiselkrans i metall
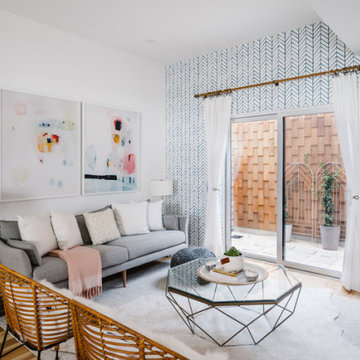
Completed in 2015, this project incorporates a Scandinavian vibe to enhance the modern architecture and farmhouse details. The vision was to create a balanced and consistent design to reflect clean lines and subtle rustic details, which creates a calm sanctuary. The whole home is not based on a design aesthetic, but rather how someone wants to feel in a space, specifically the feeling of being cozy, calm, and clean. This home is an interpretation of modern design without focusing on one specific genre; it boasts a midcentury master bedroom, stark and minimal bathrooms, an office that doubles as a music den, and modern open concept on the first floor. It’s the winner of the 2017 design award from the Austin Chapter of the American Institute of Architects and has been on the Tribeza Home Tour; in addition to being published in numerous magazines such as on the cover of Austin Home as well as Dwell Magazine, the cover of Seasonal Living Magazine, Tribeza, Rue Daily, HGTV, Hunker Home, and other international publications.
----
Featured on Dwell!
https://www.dwell.com/article/sustainability-is-the-centerpiece-of-this-new-austin-development-071e1a55
---
Project designed by the Atomic Ranch featured modern designers at Breathe Design Studio. From their Austin design studio, they serve an eclectic and accomplished nationwide clientele including in Palm Springs, LA, and the San Francisco Bay Area.
For more about Breathe Design Studio, see here: https://www.breathedesignstudio.com/
To learn more about this project, see here: https://www.breathedesignstudio.com/scandifarmhouse
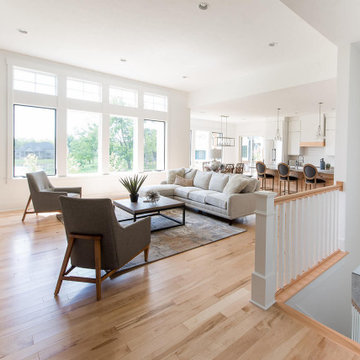
With a focus on lived-in comfort and light, airy spaces, this new construction is designed to feel like home before the moving vans arrive. Everything Home consulted on the floor plan and exterior style of this luxury home with the builders at Old Town Design Group. When construction neared completion, Everything Home returned to specify hard finishes and color schemes throughout and stage the decor and accessories. Start to finish, Everything Home designs dream homes.
---
Project completed by Wendy Langston's Everything Home interior design firm, which serves Carmel, Zionsville, Fishers, Westfield, Noblesville, and Indianapolis.
For more about Everything Home, see here: https://everythinghomedesigns.com/
To learn more about this project, see here:
https://everythinghomedesigns.com/portfolio/scandinavian-luxury-home/
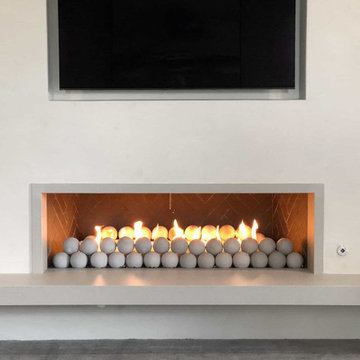
2 custom fireplace pans and burners were created for this new spec home. The pans are 2.5″ deep to cover and protect the electronic ignitions. 2 burners with Jets were installed and covered with fire glass and fire balls which allowed for a tall and spacious flame. These linear masonry fireplaces were originally meant to burn wood but we were given a chance to have some fun with them and they turned out spectacular! Rancho Santa Fe, CA
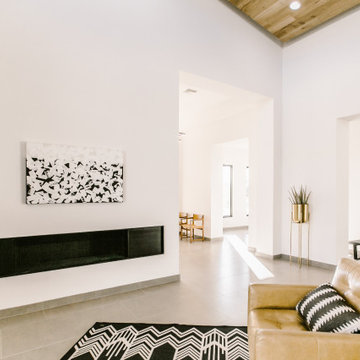
Idéer för att renovera ett stort nordiskt allrum med öppen planlösning, med vita väggar, klinkergolv i porslin, en standard öppen spis, en spiselkrans i metall, en väggmonterad TV och grått golv
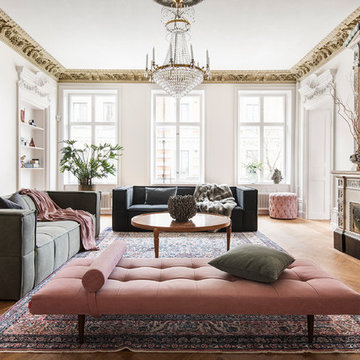
Elisabeth Daly
Skandinavisk inredning av ett separat vardagsrum, med ett finrum, vita väggar, mellanmörkt trägolv och en standard öppen spis
Skandinavisk inredning av ett separat vardagsrum, med ett finrum, vita väggar, mellanmörkt trägolv och en standard öppen spis
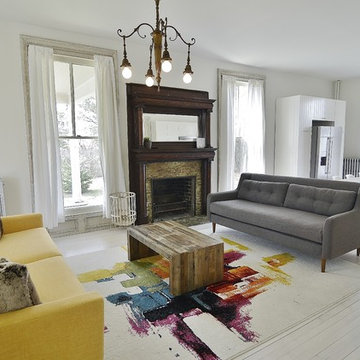
The open kitchen and living space features a turn-of-the century fireplace and original chandeliers. We stripped and sanded the window frames and loved the raw look, so left them unpainted. The floors were sanded and painted with a white wash.
The room features a mix of rustic and modern furniture including faux fur pillows, a West Elm Emmerson block coffee table and vintage dining table from White Flower Farmhouse Furniture.
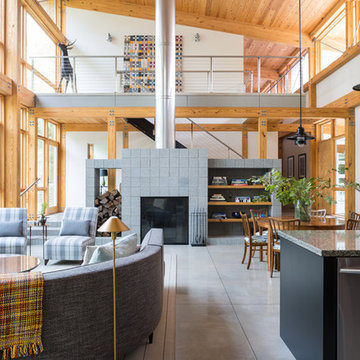
Main living space in a Swedish-inspired farm house on Maryland's Eastern Shore.
Architect: Torchio Architects
Photographer: Angie Seckinger
Inredning av ett nordiskt mellanstort allrum med öppen planlösning, med vita väggar, betonggolv, en spiselkrans i betong, ett finrum, en standard öppen spis och grått golv
Inredning av ett nordiskt mellanstort allrum med öppen planlösning, med vita väggar, betonggolv, en spiselkrans i betong, ett finrum, en standard öppen spis och grått golv
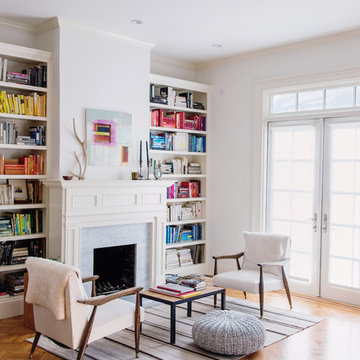
Photo Courtesy of Cindy Loughridge
Inspiration för nordiska vardagsrum, med vita väggar, ljust trägolv, en standard öppen spis och ett bibliotek
Inspiration för nordiska vardagsrum, med vita väggar, ljust trägolv, en standard öppen spis och ett bibliotek
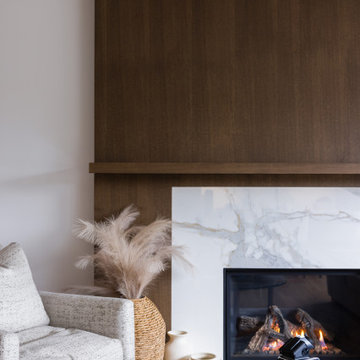
Clients Esther and engaged us to renovate their kitchen, dinning & family room.
The purpose of the renovation was to modernize the kitchen and improve its efficiency. Additionally, we aimed to create a better flow between all four spaces on the main floor. We decided to work with the existing flooring and pendant lights, above the island. To achieve our vision, we removed a wall and fireplace that separated the dining and formal living room. We had to get creative and patch the hardwood floor, resulting in a seamless transition as if that wall never existed.
1 324 foton på skandinaviskt vardagsrum, med en standard öppen spis
7