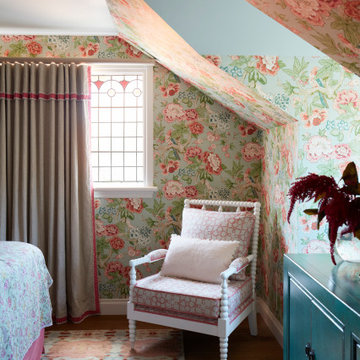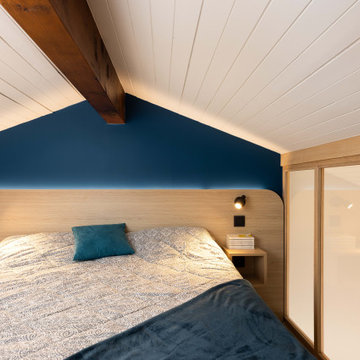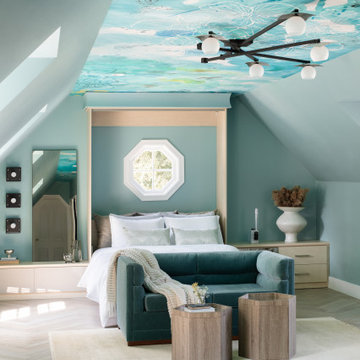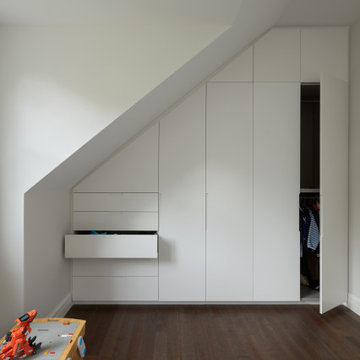836 foton på sovloft
Sortera efter:
Budget
Sortera efter:Populärt i dag
21 - 40 av 836 foton
Artikel 1 av 3
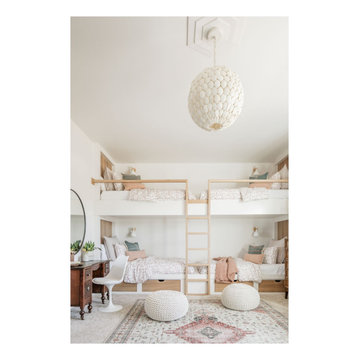
Built in bunk beds, built in bunk room
Foto på ett mellanstort vintage sovloft, med vita väggar, heltäckningsmatta och beiget golv
Foto på ett mellanstort vintage sovloft, med vita väggar, heltäckningsmatta och beiget golv
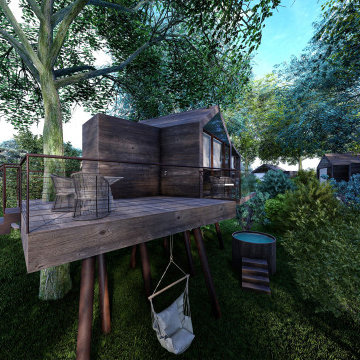
Render e progettazione di un hotel con glamping
Idéer för stora funkis sovloft, med mellanmörkt trägolv
Idéer för stora funkis sovloft, med mellanmörkt trägolv
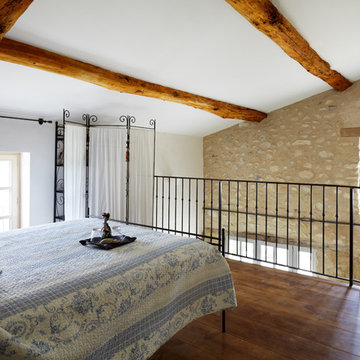
Kitchen Architecture’s bulthaup b3 furniture in bronze Kitchen Architecture - bulthaup b3 furniture in bronze aluminium and greige laminate with 10 mm stainless steel work surface.
Available to rent: www.theoldsilkfarm.com
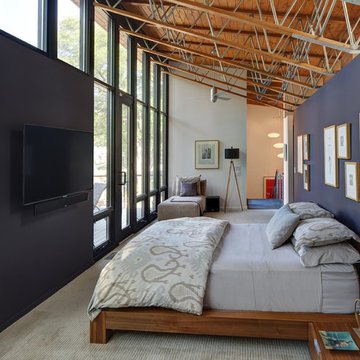
Tricia Shay Photography
Foto på ett stort funkis sovloft, med blå väggar, heltäckningsmatta och grått golv
Foto på ett stort funkis sovloft, med blå väggar, heltäckningsmatta och grått golv
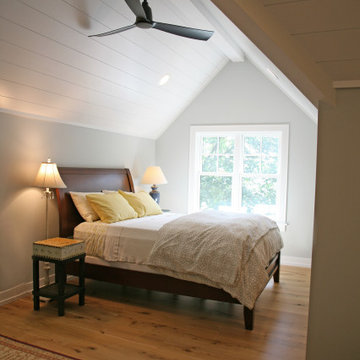
The vaulted ceiling and natural light in this bedroom are perfect for a cozy retreat for guests. With all of the natural materials and gathered furnishings, this space invites a good nights rest.
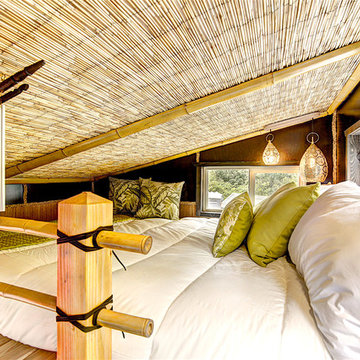
A queen sized bed will provide a comfortable night's rest.
Foto på ett litet orientaliskt sovloft
Foto på ett litet orientaliskt sovloft
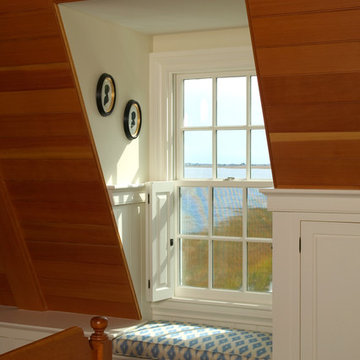
Photo by Randy O'Rourke
Inspiration för stora klassiska sovloft, med beige väggar, mellanmörkt trägolv, en standard öppen spis, en spiselkrans i tegelsten och brunt golv
Inspiration för stora klassiska sovloft, med beige väggar, mellanmörkt trägolv, en standard öppen spis, en spiselkrans i tegelsten och brunt golv

Idéer för ett litet industriellt sovloft, med vita väggar, betonggolv och svart golv

We converted the original 1920's 240 SF garage into a Poetry/Writing Studio by removing the flat roof, and adding a cathedral-ceiling gable roof, with a loft sleeping space reached by library ladder. The kitchenette is minimal--sink, under-counter refrigerator and hot plate. Behind the frosted glass folding door on the left, the toilet, on the right, a shower.

Vaulted cathedral ceiling/roof in the loft. Nice view once its finished and the bed and furnitures in. Cant remember the exact finished height but some serious headroom for a little cabin loft. I think it was around 13' to the peak from the loft floor. Knee walls were around 2' high on the sides. Love the natural checking and cracking of the timber rafters and wall framing.

The customer requested to install 4 suspended bed of this type (see photo)
Inredning av ett modernt stort sovloft, med vita väggar, heltäckningsmatta, en standard öppen spis, en spiselkrans i betong och flerfärgat golv
Inredning av ett modernt stort sovloft, med vita väggar, heltäckningsmatta, en standard öppen spis, en spiselkrans i betong och flerfärgat golv
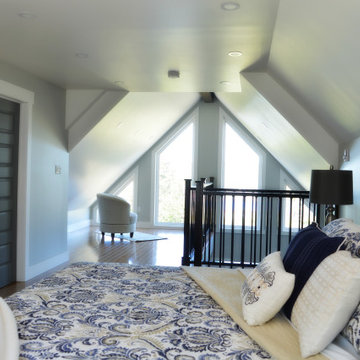
Master Bedroom with En-suite and Loft Reading Nook:
This is a lovely rental chalet , overlooking coastal Rocky Harbor on the beautiful island of Newfoundland, Canada. The whole decorating concept is inspired the peaceful tranquility of its surroundings and the spectacular views of the ocean, harbor and town.
The open concept is light and airy with a coastal, contemporary look. It has an art gallery feel as it displays art and canvas photos from Newfoundland artists.
The living room, bathroom and entry showcases art from local Rocky Harbor artist Miranda Reid.
The dining room displays the 'Grates Cove Iceberg' photo by Newfoundland photographer Eric Bartlett.
The windows make you feel like you are living in the open air as you look out at the nature and coastal views surrounding this chalet.
There are three bedrooms and two bathrooms, including a Master bedroom loft with its own en-suite and reading area with a peaceful view of the harbor.
The accent walls and interior doors are painted with Benjamin Moore paint in Whale Grey. This creates an even flow of colors throughout this space . It boasts beautiful hardwood flooring and contemporary fixtures and decor throughout its interior that reflect a travelers urge to explore!
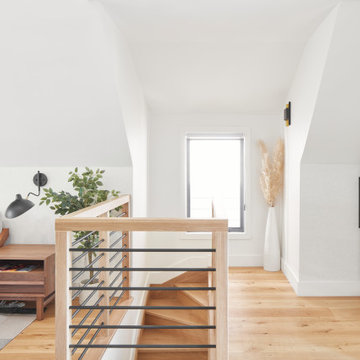
Inspiration för mellanstora moderna sovloft, med vita väggar, ljust trägolv och beiget golv
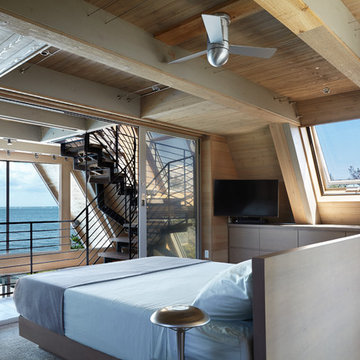
Inspiration för mellanstora moderna sovloft, med beige väggar, heltäckningsmatta och beiget golv
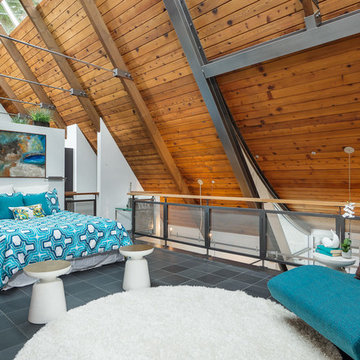
http://www.A dramatic chalet made of steel and glass. Designed by Sandler-Kilburn Architects, it is awe inspiring in its exquisitely modern reincarnation. Custom walnut cabinets frame the kitchen, a Tulikivi soapstone fireplace separates the space, a stainless steel Japanese soaking tub anchors the master suite. For the car aficionado or artist, the steel and glass garage is a delight and has a separate meter for gas and water. Set on just over an acre of natural wooded beauty adjacent to Mirrormont.
Fred Uekert-FJU Photo
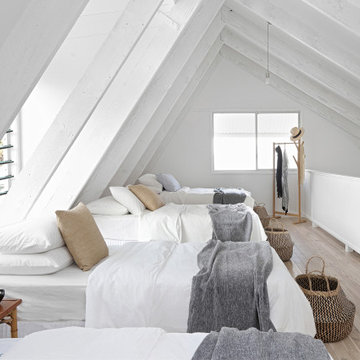
Inspiration för maritima sovloft, med vita väggar, ljust trägolv och beiget golv
836 foton på sovloft
2
