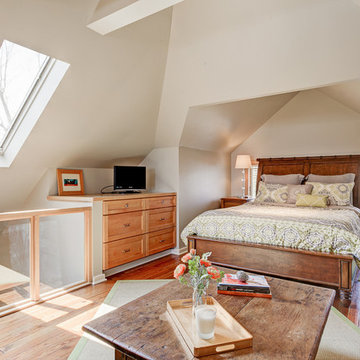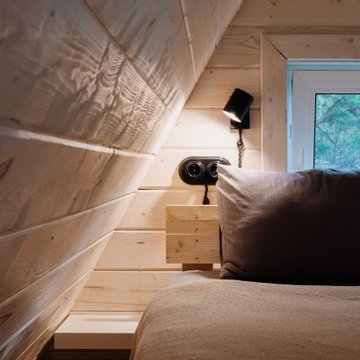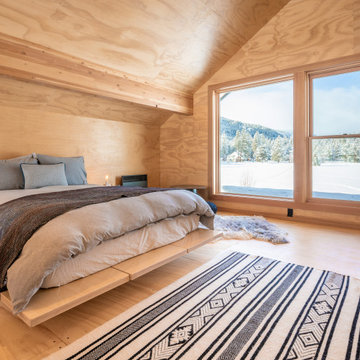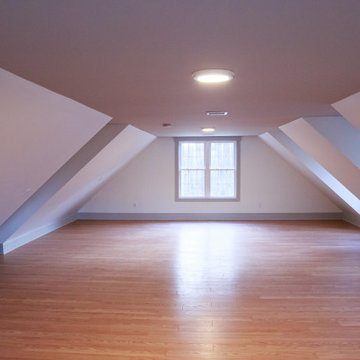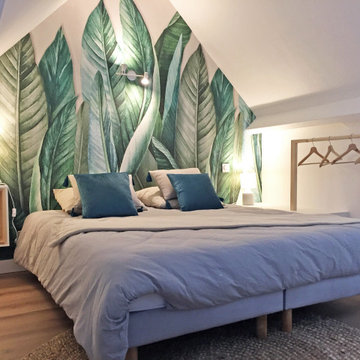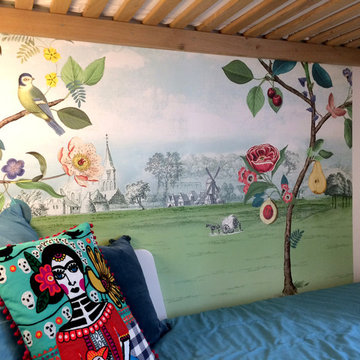836 foton på sovloft
Sortera efter:
Budget
Sortera efter:Populärt i dag
81 - 100 av 836 foton
Artikel 1 av 3
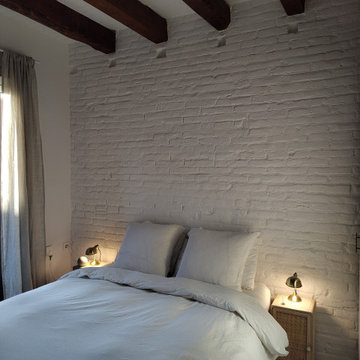
Puesta a punto de un piso en el centro de Barcelona. Los cambios se basaron en pintura, cambio de pavimentos, cambios de luminarias y enchufes, y decoración.
El pavimento escogido fue porcelánico en lamas acabado madera en tono medio. Para darle más calidez y que en invierno el suelo no esté frío se complementó con alfombras de pelo suave, largo medio en tono natural.
Al ser los textiles muy importantes se colocaron cortinas de lino beige, y la ropa de cama en color blanco.
el mobiliario se escogió en su gran mayoría de madera.
El punto final se lo llevan los marcos de fotos y gran espejo en el comedor.
El cambio de look de cocina se consiguió con la pintura del techo, pintar la cenefa por encima del azulejo, pintar los tubos que quedaban a la vista, cambiar la iluminación y utilizar cortinas de lino para tapar las zonas abiertas
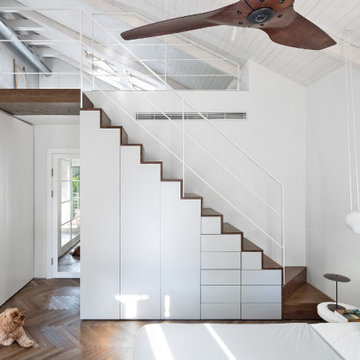
Inredning av ett industriellt stort sovloft, med grå väggar, mörkt trägolv och brunt golv
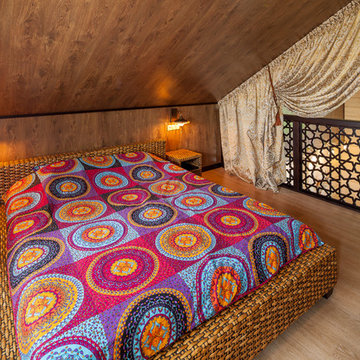
фото: Александр Ивасенко
Idéer för små orientaliska sovloft, med ljust trägolv
Idéer för små orientaliska sovloft, med ljust trägolv
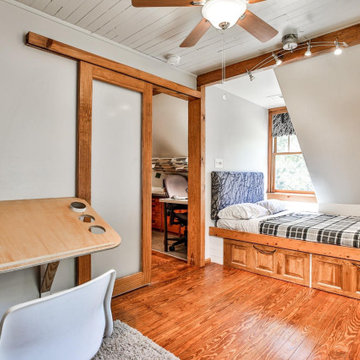
Loft style bedroom is a small spece with tongue and groove ceiling built-in bed, dresser and sliding door to enter the room as well as the closet door slides in front of the dresser when opening. There is plenty of storage space in built in drawers under the bed!
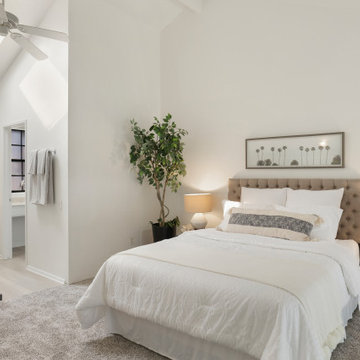
Modern inredning av ett litet sovloft, med vita väggar, heltäckningsmatta och grått golv
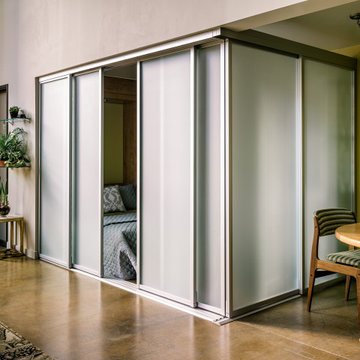
Retracting opaque sliding walls close off the guest bedroom from the rest of the open-plan loft space. In front, a Moroccan metal table functions as a portable side table. The frosted guest bedroom wall separates the open-plan dining space -- featuring mid-century modern dining table and chairs in coordinating striped colors -- from the larger loft living area.
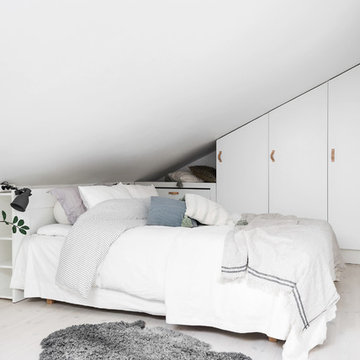
© Christian Johansson / papac
Inredning av ett minimalistiskt litet sovloft, med vita väggar och ljust trägolv
Inredning av ett minimalistiskt litet sovloft, med vita väggar och ljust trägolv
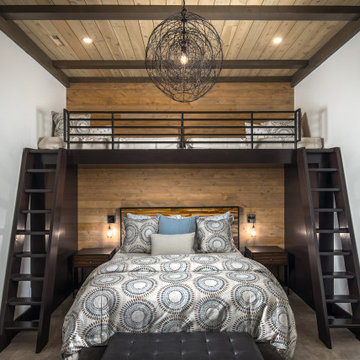
VPC’s featured Custom Home Project of the Month for March is the spectacular Mountain Modern Lodge. With six bedrooms, six full baths, and two half baths, this custom built 11,200 square foot timber frame residence exemplifies breathtaking mountain luxury.
The home borrows inspiration from its surroundings with smooth, thoughtful exteriors that harmonize with nature and create the ultimate getaway. A deck constructed with Brazilian hardwood runs the entire length of the house. Other exterior design elements include both copper and Douglas Fir beams, stone, standing seam metal roofing, and custom wire hand railing.
Upon entry, visitors are introduced to an impressively sized great room ornamented with tall, shiplap ceilings and a patina copper cantilever fireplace. The open floor plan includes Kolbe windows that welcome the sweeping vistas of the Blue Ridge Mountains. The great room also includes access to the vast kitchen and dining area that features cabinets adorned with valances as well as double-swinging pantry doors. The kitchen countertops exhibit beautifully crafted granite with double waterfall edges and continuous grains.
VPC’s Modern Mountain Lodge is the very essence of sophistication and relaxation. Each step of this contemporary design was created in collaboration with the homeowners. VPC Builders could not be more pleased with the results of this custom-built residence.
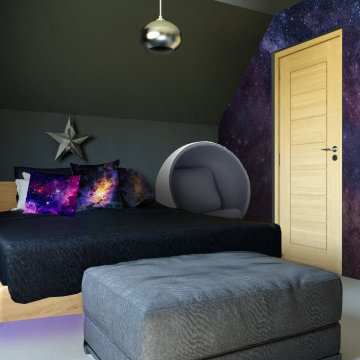
Together with each child we came up with incredible concepts and colour schemes. The occupant of this room just loves space and has a galaxy theme!
Here, within our HomeByMe 3D renders we were able to show our client how the wallpaper would look (Photowall_sweden galaxy wallpaper) before she committed to buying it. The Mobelaris egg-shaped ball chair, sleek Tikamoon flat teak bed and added under bed lighting give the room a really cosmic space age look! We chose these because they will age well and (if and) when the occupant would like a different feel, the furniture won't need to be changed. Bespoke wardrobes have been designed to be built in to perfectly fit the angled ceiling and use the available space efficiently. We even found matching galaxy printed pillows and throws for the accessories.
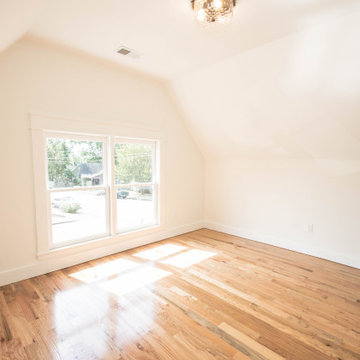
Upstairs attic space converted to bedroom
Idéer för ett litet klassiskt sovloft, med vita väggar, ljust trägolv och brunt golv
Idéer för ett litet klassiskt sovloft, med vita väggar, ljust trägolv och brunt golv
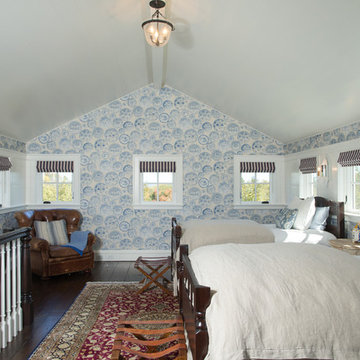
11 barn sash run in a band of white boards in a peaked ceiling room creates a panoramic view is this charming back guest room with its own stair to first floor.
Ashley Studio
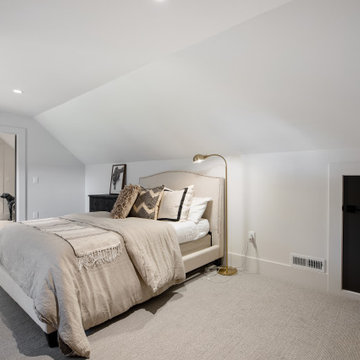
This modern farmhouse is primarily one-level living, but the upstairs guest quarters provide a private escape for guests
Bild på ett mellanstort lantligt sovloft, med vita väggar, heltäckningsmatta och grått golv
Bild på ett mellanstort lantligt sovloft, med vita väggar, heltäckningsmatta och grått golv
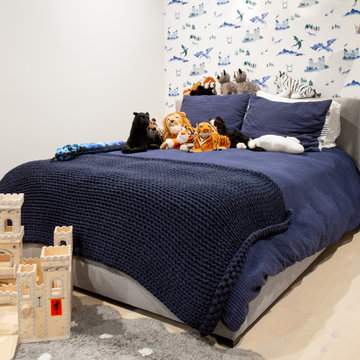
Idéer för att renovera ett litet funkis sovloft, med lila väggar, ljust trägolv och vitt golv
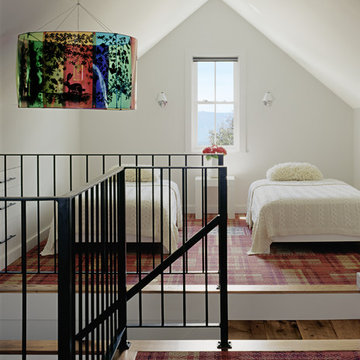
Inredning av ett klassiskt sovloft, med heltäckningsmatta
836 foton på sovloft
5
