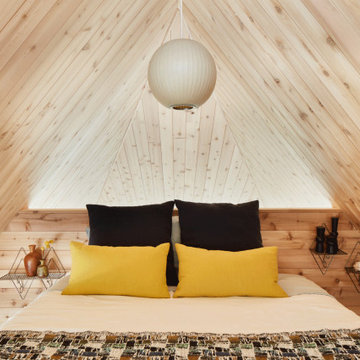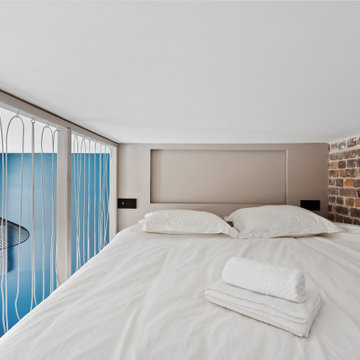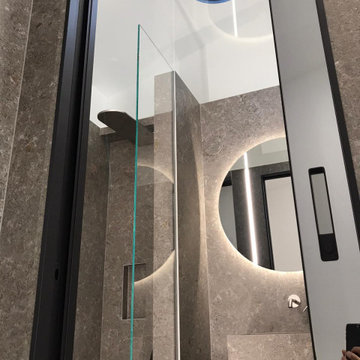550 foton på sovloft
Sortera efter:
Budget
Sortera efter:Populärt i dag
81 - 100 av 550 foton
Artikel 1 av 3
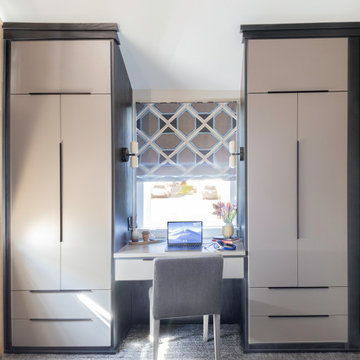
Idéer för att renovera ett industriellt sovloft, med grå väggar, heltäckningsmatta och grått golv
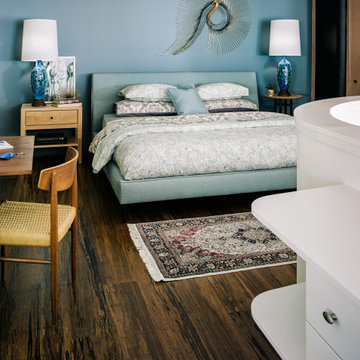
Upstairs in the loft's bedroom, the idea of the Moroccan bazaar continues, with a Turkish hand-knotted rug combined with a mid-century modern chair in front of a desk. The large platform bed is flanked by a pair of bedside table lamps on mismatched tables.
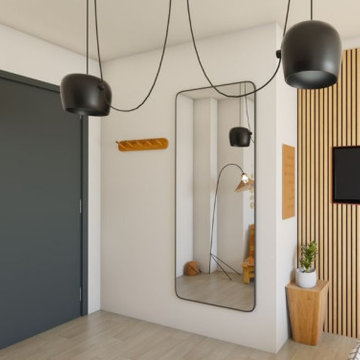
Sur un air de vacances à Nairobi, cette chambre toute en longueur que Thibault avait du mal à aménager, n'en reste pas moins des plus fonctionnelles. Son besoin était clair : avoir un lit 2 places, 1 coin TV, 1 coin bibliothèque, 1 bureau et 1 dressing. En soit, quand on sait que la chambre fait 17m², on se dit qu'on à la place de faire ce 5 en 1. Mais quand on voit la forme de la pièce qui est un L avec 2 parties étroites et toutes en longueur, l'opération se corse. Alors on a exploité tous les renfoncements et débords de la pièce pour créer les différents espaces et on a utilisé des matières différentes pour les délimiter.
L'astuce WherDeco pour créer plusieurs espaces dans une même pièce : Utiliser des matières et/ou des couleurs différentes. aménager les espaces en utilisant le moindre recoin et/ou débord qui naturellement délimitent différentes zones dans la pièce. Vous n'aurez ainsi pas besoin de la cloisonner.
Vous apercevez ici 2 espaces : le coin TV délimité par un mur de champlats en bois de chêne, ainsi que le lit, souligné par une tête de lit longitudinale et cette couleur orangé puissante ("Linotte" de Colibri).
Ce qui est intéressant dans ce projet, c'est qu'on a réussi à casser visuellement l'effet longueur et étroit de la pièce, rien qu'avec la tête de lit et la peinture utilisées à l'horizontal.
L'astuce WherDeco pour savoir comment élargir une pièce : Pour élargir visuellement une pièce, pensez à la peinture. Soit vous appliquez votre peinture de couleur en partie basse des murs les plus courts. Soit vous appliquez une peinture blanche en partie basse sur tous les pans de murs de la pièce et vous mettez la couleur en partie haute. Cela peut donner la sensation d'avoir une pièce plus large qu'en réalité.
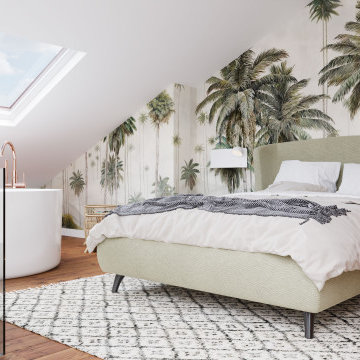
Bedroom_bathtub_massaldebain_rug_nordal_brussels_by_isabel_gomez_interiors (2)Bedroom_brussels_built_in_wardrobe_bamboo_floor_by_isabel_gomez_interiors (3)Bedroom_sink_wood_stone_tikamoon_brussels_by_isabel_gomez_interiorsBedroom_wallpaper_karaventura_saba_side_table_pink_hubsch_interior_brussels_by_isabel_gomez_interiors
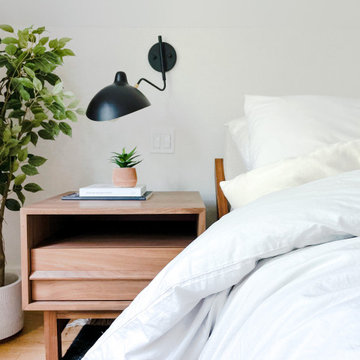
Idéer för ett mellanstort modernt sovloft, med vita väggar, ljust trägolv och beiget golv
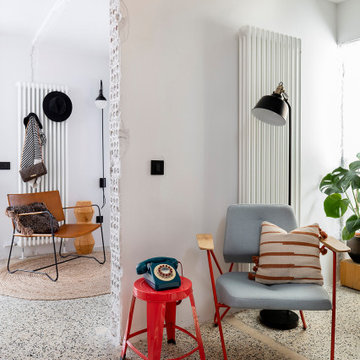
Idéer för mellanstora industriella sovloft, med vita väggar, klinkergolv i keramik och grått golv
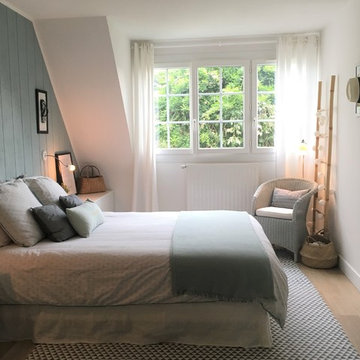
Elodie Gallais
Rénovation et décoration d'une suite parentale.
Travaux de menuiserie et peinture.
Changement de sol (précédemment moquetté) par un produit Quick Step.
Association de matériaux, textiles, couleurs afin de créer une ambiance calme et cosy.
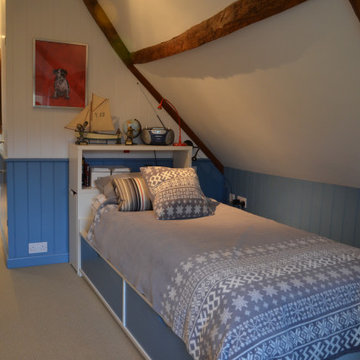
This boys room was created within the eaves space in the loft, making the most of dormer windows and creating bespoke joinery for additional storage. We clad the vertical walls with tongue & groove panelling, using a horizontal line at dado level to introducing colour to the lower section to add character and personality. The en-suite shower rom was centrally positioned to help divide the room, creating distinct sleeping and relaxing areas.
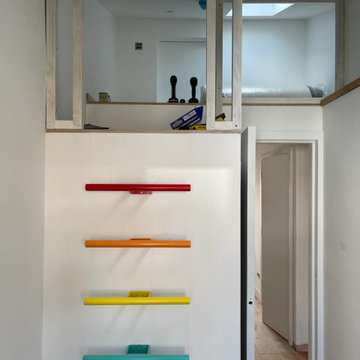
Converting two small children bedroom on the second floor, incorporating loft storage above, redesigning roof structure, to create 2 awesome sleeping pods, accessed by ladders. Utilising floor space for children's day to day activities
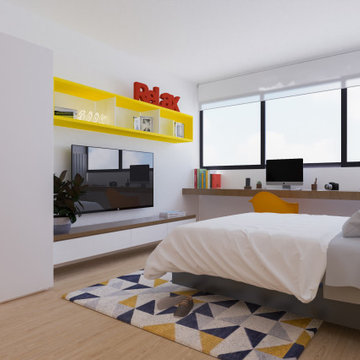
Inspiration för ett mellanstort funkis sovloft, med vita väggar och ljust trägolv
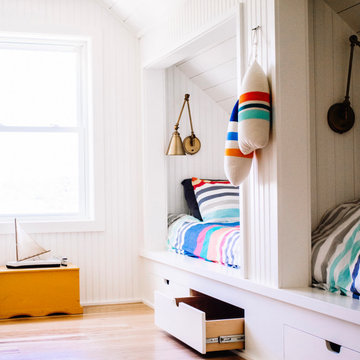
A fun and sunny summer bunk room for kids.
Idéer för att renovera ett maritimt sovloft, med vita väggar och ljust trägolv
Idéer för att renovera ett maritimt sovloft, med vita väggar och ljust trägolv
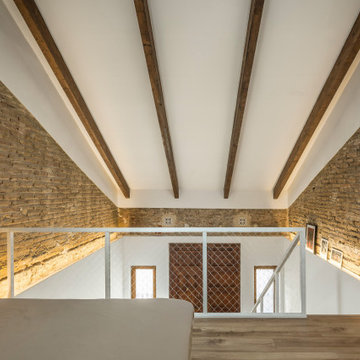
En el altillo se dispone la habitación, volcando al espacio del salón y la entrada.
Idéer för ett mellanstort medelhavsstil sovloft, med bruna väggar, laminatgolv och brunt golv
Idéer för ett mellanstort medelhavsstil sovloft, med bruna väggar, laminatgolv och brunt golv
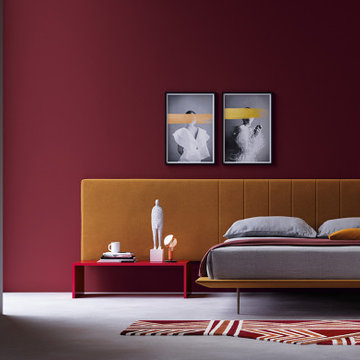
studi di interior styling, attraverso l'uso di colore, texture, materiali
Inspiration för ett stort funkis sovloft, med röda väggar, betonggolv och grått golv
Inspiration för ett stort funkis sovloft, med röda väggar, betonggolv och grått golv
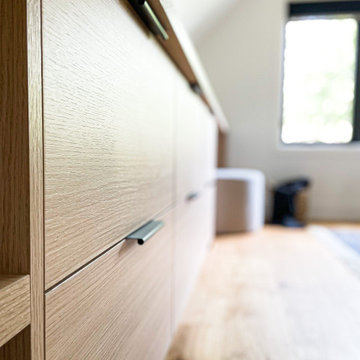
Inredning av ett modernt mellanstort sovloft, med vita väggar, ljust trägolv och beiget golv
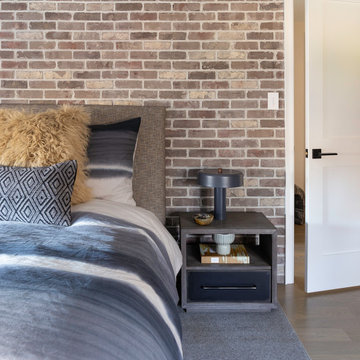
Inspiration för ett industriellt sovloft, med bruna väggar, mellanmörkt trägolv och brunt golv
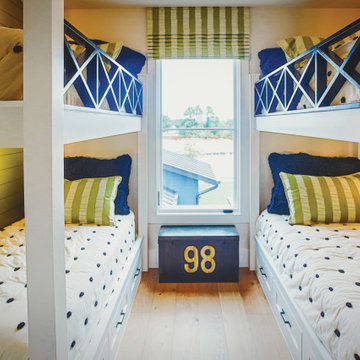
We tucked in bunk beds into this hideaway for the kiddos. Pistachio colored shiplap walls and fun open light sconces for each kids space
Modern inredning av ett litet sovloft, med gröna väggar och ljust trägolv
Modern inredning av ett litet sovloft, med gröna väggar och ljust trägolv
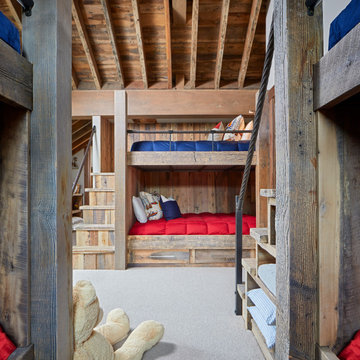
A family-friendly bunk room with fun pillows, sewn from the former cabins curtains, add a whimsical and personal touch to the bedding. Vibrant colors brighten the room and reclaimed woods add warmth and texture. Exposed joists at the vaulted ceiling add another layer of detail.
550 foton på sovloft
5
