550 foton på sovloft
Sortera efter:
Budget
Sortera efter:Populärt i dag
101 - 120 av 550 foton
Artikel 1 av 3
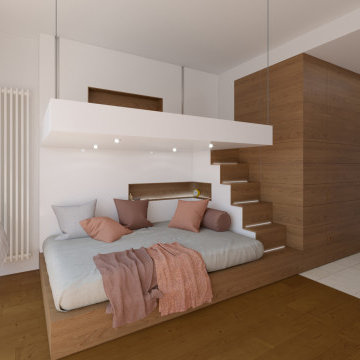
Inredning av ett minimalistiskt litet sovloft, med vita väggar och mellanmörkt trägolv
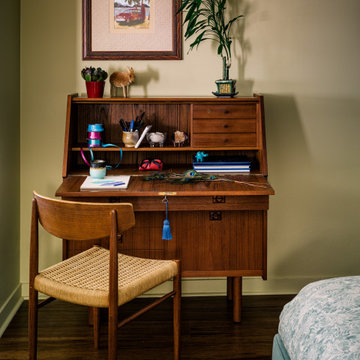
Upstairs in the loft's bedroom, the idea of the Moroccan bazaar continues, with a Turkish hand-knotted rug combined with a mid-century modern chair in front of a desk. The large platform bed is flanked by a pair of bedside table lamps on mismatched tables.
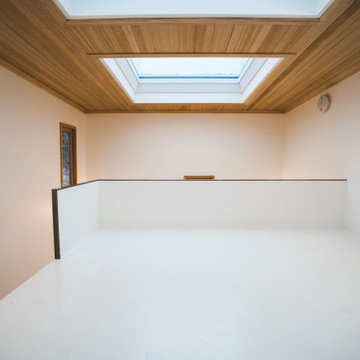
The nest - a 55 sq. ft. loft bedroom; epoxy coated flooring; ceiling is vertical grain fir slats; two skylights with the one above the loft openable to an 80 degree angle.
The Vineuve 100 is available for pre order, and will be coming to market on June 1st, 2021.
Contact us at info@vineuve.ca to sign up for pre order.
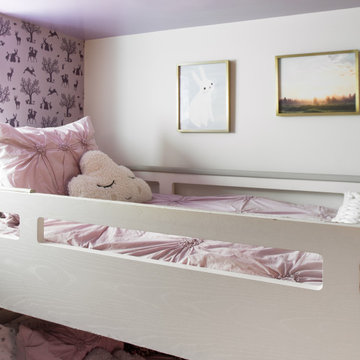
Modern inredning av ett litet sovloft, med lila väggar, ljust trägolv och vitt golv
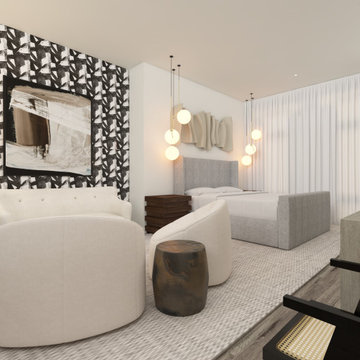
Inredning av ett klassiskt litet sovloft, med flerfärgade väggar, mellanmörkt trägolv och grått golv
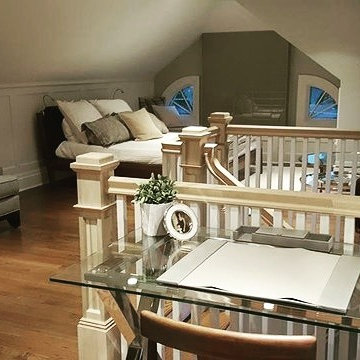
By completely renovating this attic space, we gave our clients a fully functional living space equipped with a bedroom, living room space and a desk area.
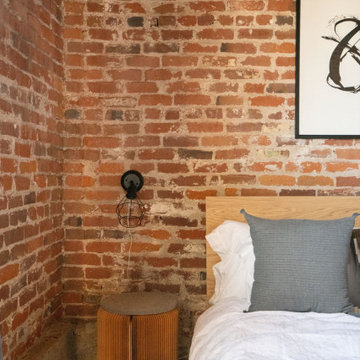
loft style bedroom close up shot
Molo stool used as a side table
Idéer för ett industriellt sovloft, med klinkergolv i porslin och beiget golv
Idéer för ett industriellt sovloft, med klinkergolv i porslin och beiget golv
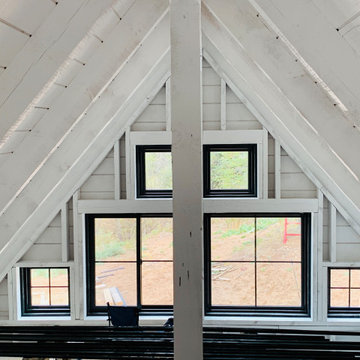
Bedroom loft after windows installed, No actual trim, Just installed some black extension jambs. Pretty good headroom for a tiny house loft since we had 10' walls and kept the ceiling below at 8'. 2' knee walls and a 14/12 pitch created ton of headroom. Falling in love with timbers after doing stick framing for so many years. Don't think we will ever go back. This was a hybrid timberframe, Full 2" x 6" rough sawn timber wall framing 24oc with 48oc 4x8 pine timber rafters. Next time and probably from here on out, full timberframe. 6x6s walls 48oc and large timber rafters. You cant see the beam here but it was a big one. 6" wide x 18" deep. When it was wet it was many hundreds of pounds.
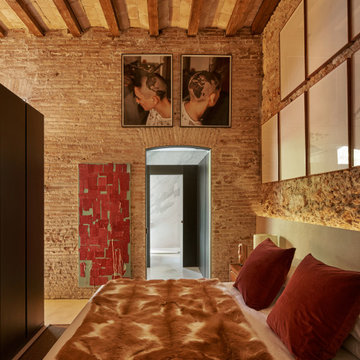
We recently photographed a rehabilitation in a historic building in Sitges by RARDO-Architects studio.
Idéer för funkis sovloft, med betonggolv
Idéer för funkis sovloft, med betonggolv
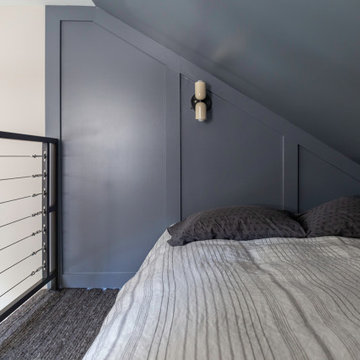
Idéer för industriella sovloft, med grå väggar, heltäckningsmatta och grått golv
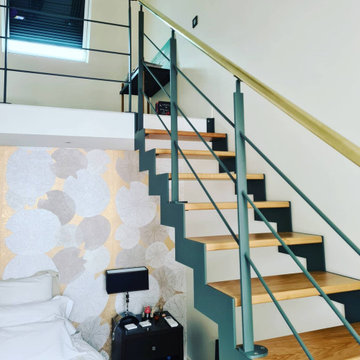
Escalier sur-mesure vert et bois
Idéer för mellanstora funkis sovloft, med vita väggar, mörkt trägolv och brunt golv
Idéer för mellanstora funkis sovloft, med vita väggar, mörkt trägolv och brunt golv
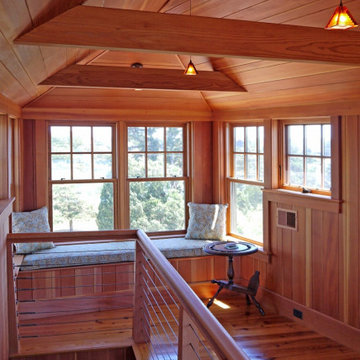
This upper room hideaway is the perfect spot to relax with a book or just gaze out at the sea. The Valle Group Builders in Falmouth Massachusetts on Cape Cod.
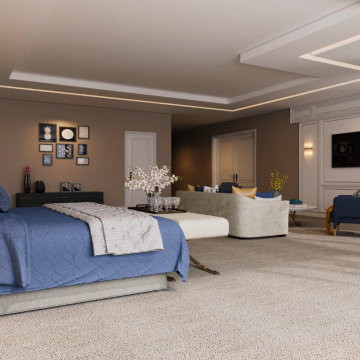
When it comes to class, Yantram 3D Interior Rendering Studio provides the best 3d interior design services for your house. This is the planning for your Master Bedroom which is one of the excellent 3d interior design services in Indianapolis. The bedroom designed by a 3D Interior Designer at Yantram has a posh look and gives that chic vibe. It has a grand door to enter in and also a TV set which has ample space for a sofa set. Nothing can be more comfortable than this bedroom when it comes to downtime. The 3d interior design services by the 3D Interior Rendering studio make sure about customer convenience and creates a massive wardrobe, enough for the parents as well as for the kids. Space for the clothes on the walls of the wardrobe and middle space for the footwear. 3D Interior Rendering studio also thinks about the client's opulence and pictures a luxurious bathroom which has broad space and there's a bathtub in the corner, a toilet on the other side, and a plush platform for the sink that has a ritzy mirror on the wall. On the other side of the bed, there's the gallery which allows an exquisite look at nature and its surroundings.
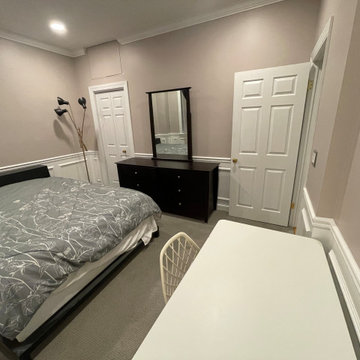
In this amazing project we did all the wainscoting installation, crownmodens and a high-ending painting. All the trims were sprayed with Farrow & Ball painting
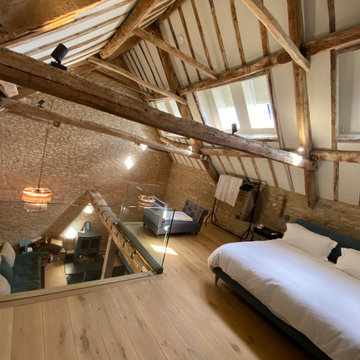
Bild på ett mellanstort rustikt sovloft, med gula väggar, ljust trägolv och en öppen vedspis
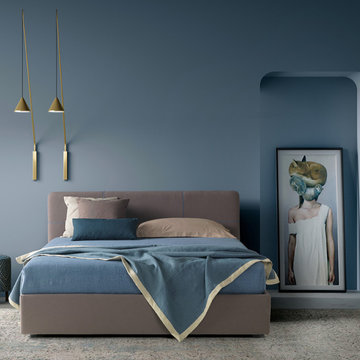
studi di interior styling, attraverso l'uso di colore, texture, materiali
Inspiration för stora moderna sovloft, med blå väggar, betonggolv och grått golv
Inspiration för stora moderna sovloft, med blå väggar, betonggolv och grått golv
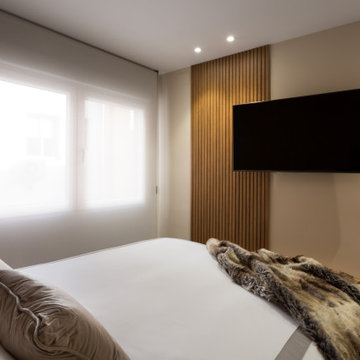
Idéer för ett litet modernt sovloft, med grå väggar, klinkergolv i porslin och grått golv
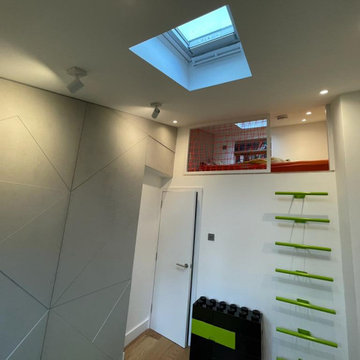
Converting two small children bedroom on the second floor, incorporating loft storage above, redesigning roof structure, to create 2 awesome sleeping pods, accessed by ladders. Utilising floor space for children's day to day activities
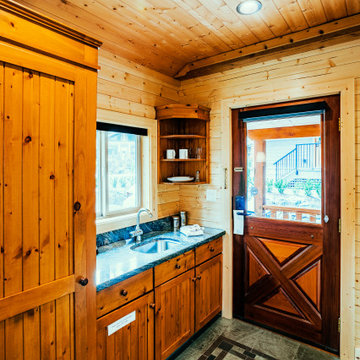
Photo by Brice Ferre
Inspiration för små rustika sovloft, med vinylgolv, en öppen hörnspis, en spiselkrans i sten och brunt golv
Inspiration för små rustika sovloft, med vinylgolv, en öppen hörnspis, en spiselkrans i sten och brunt golv
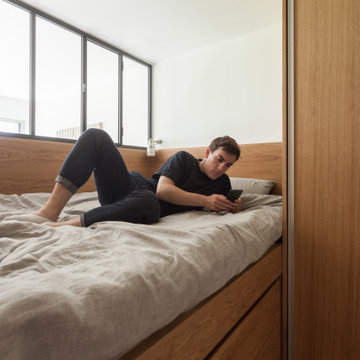
Le coin lit surélevé avec la verrière donnant sur le séjour, avec le garde-robe à portes coulissantes à côté.
Idéer för små nordiska sovloft
Idéer för små nordiska sovloft
550 foton på sovloft
6