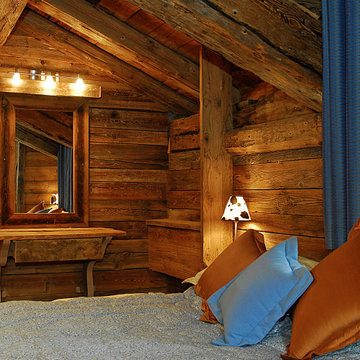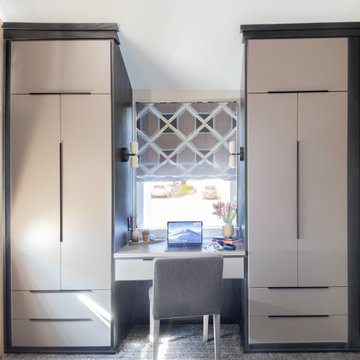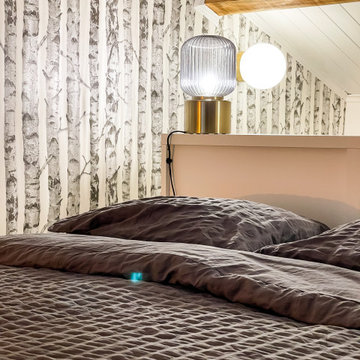550 foton på sovloft
Sortera efter:
Budget
Sortera efter:Populärt i dag
141 - 160 av 550 foton
Artikel 1 av 3
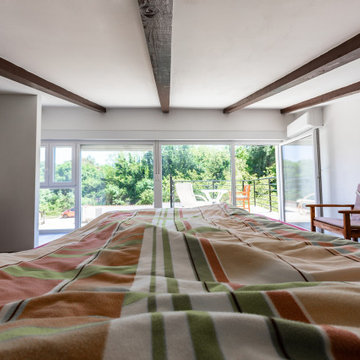
Inspiration för mellanstora moderna sovloft, med vita väggar, mörkt trägolv och brunt golv
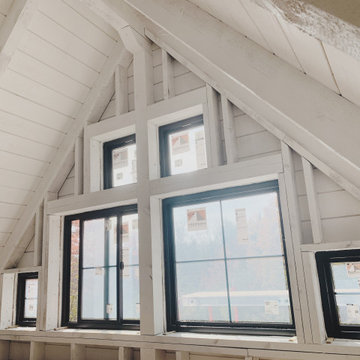
Another nice angle to show the gable window wall in the loft. Just put these in a few mins ago. One thing I noticed when ordering these windows, thought it was going to be a lot more for operable than fixed but it was hardly any more cost. Will probably use more operable ones from now on.
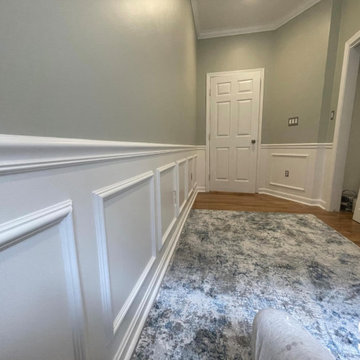
In this amazing project we did all the wainscoting installation, crownmodens and a high-ending painting. All the trims were sprayed with Farrow & Ball painting
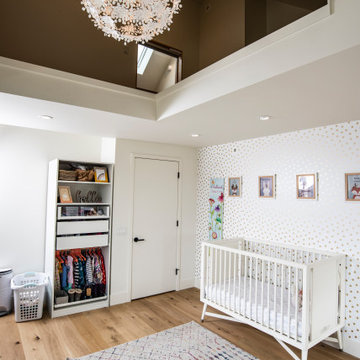
This gem of a home was designed by homeowner/architect Eric Vollmer. It is nestled in a traditional neighborhood with a deep yard and views to the east and west. Strategic window placement captures light and frames views while providing privacy from the next door neighbors. The second floor maximizes the volumes created by the roofline in vaulted spaces and loft areas. Four skylights illuminate the ‘Nordic Modern’ finishes and bring daylight deep into the house and the stairwell with interior openings that frame connections between the spaces. The skylights are also operable with remote controls and blinds to control heat, light and air supply.
Unique details abound! Metal details in the railings and door jambs, a paneled door flush in a paneled wall, flared openings. Floating shelves and flush transitions. The main bathroom has a ‘wet room’ with the tub tucked under a skylight enclosed with the shower.
This is a Structural Insulated Panel home with closed cell foam insulation in the roof cavity. The on-demand water heater does double duty providing hot water as well as heat to the home via a high velocity duct and HRV system.
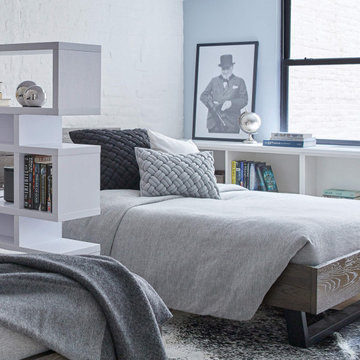
Exempel på ett modernt sovloft, med blå väggar, ljust trägolv och beiget golv
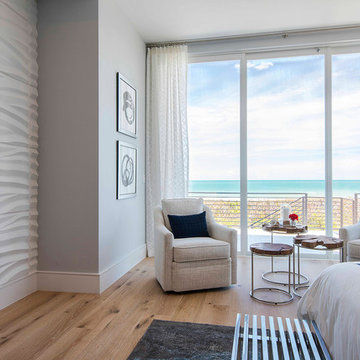
The specialty product on the wall adds texture, depth, and interest to the space! This all white bedroom with pops of navy blue makes us want to stay forever.
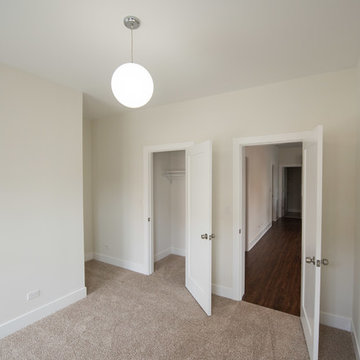
standard bedroom with built-in storage that acts as a closet. In the room we have laid a carpet and painted the walls and the ceiling, installed new lighting, changed and replaced the doors.
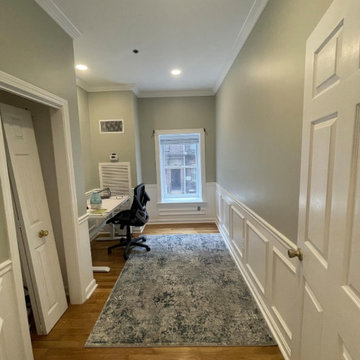
In this amazing project we did all the wainscoting installation, crownmodens and a high-ending painting. All the trims were sprayed with Farrow & Ball painting
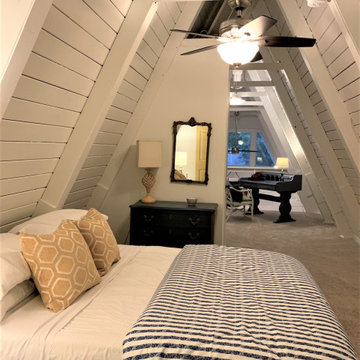
Idéer för mellanstora maritima sovloft, med vita väggar, heltäckningsmatta och beiget golv
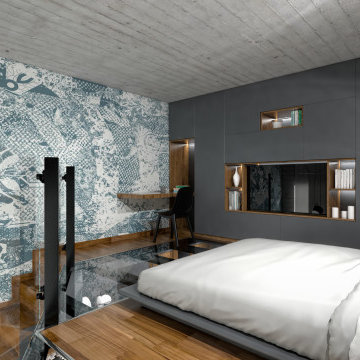
Inredning av ett modernt stort sovloft, med grå väggar och ljust trägolv
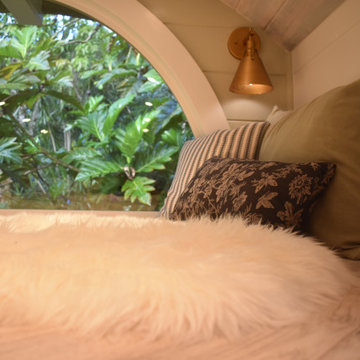
The sleeping loft with a half-moon window, recessed lighting, a queen bed, and room for reading
Inredning av ett litet sovloft, med gröna väggar, vinylgolv och grått golv
Inredning av ett litet sovloft, med gröna väggar, vinylgolv och grått golv
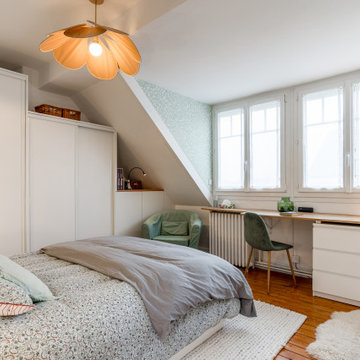
Idéer för ett mellanstort nordiskt sovloft, med gröna väggar, mellanmörkt trägolv och brunt golv
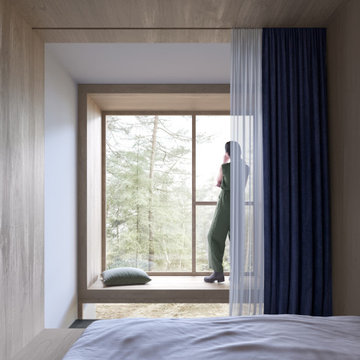
The project derives from the search for a better quality of life in the pandemic era, enhancing the life simplicity with respect for nature using ecological and
natural systems. The customer of the mobile house is a couple of Japanese professionals: a biologist and an astronomer, driven by the possibility of smart working, decide to live in natural and unspoiled areas in a small mobile home. The house is designed to offer a simple and versatile living comfort with the possibility of moving to different natural areas of Japan being able to face different climates with a highly eco-friendly structure. The interior spaces offer a work station and both horizontal and vertical astronomical observation points.
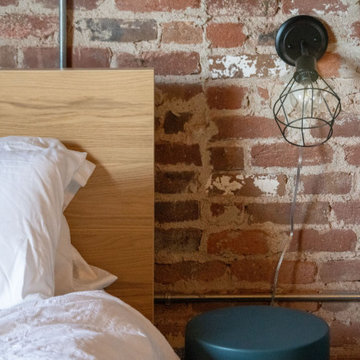
loft style bedroom close up shot
Molo stool used as a side table
Inredning av ett industriellt sovloft, med klinkergolv i porslin och beiget golv
Inredning av ett industriellt sovloft, med klinkergolv i porslin och beiget golv
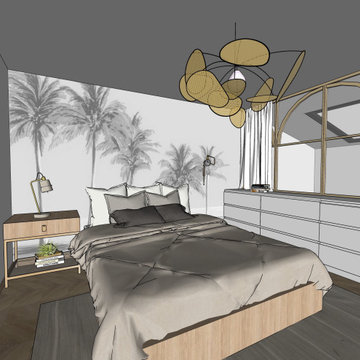
Inredning av ett minimalistiskt mellanstort sovloft, med vita väggar, ljust trägolv och beiget golv
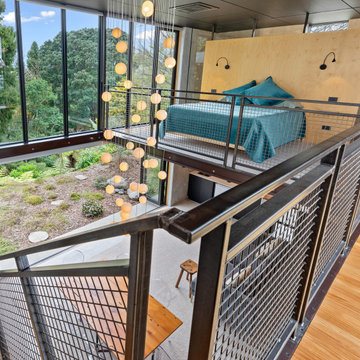
Floor-to-ceiling windows, and a chandelier by Sarah Backler Ceramics above the faux floating staircase, further enhance the striking indoor space.
Idéer för ett litet modernt sovloft, med bruna väggar, ljust trägolv och brunt golv
Idéer för ett litet modernt sovloft, med bruna väggar, ljust trägolv och brunt golv
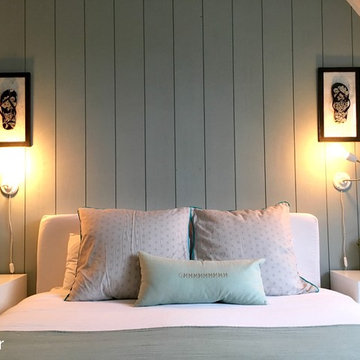
Elodie Gallais
Rénovation et décoration d'une suite parentale.
Travaux de menuiserie et peinture.
Changement de sol (précédemment moquetté) par un produit Quick Step.
Association de matériaux, textiles, couleurs afin de créer une ambiance calme et cosy.
550 foton på sovloft
8
