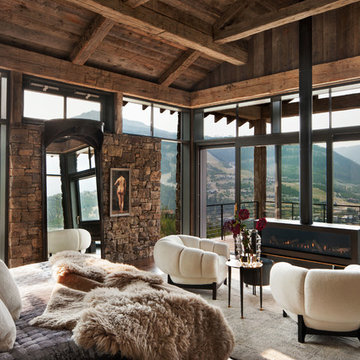2 060 foton på sovrum, med en bred öppen spis
Sortera efter:
Budget
Sortera efter:Populärt i dag
61 - 80 av 2 060 foton
Artikel 1 av 2
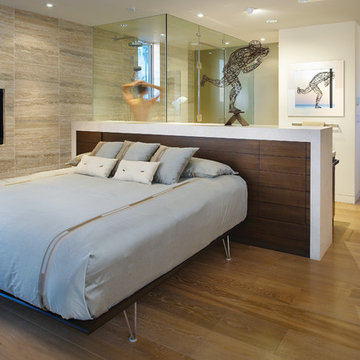
The 2nd story consists of the master bedroom suite which is also open plan. The bedroom and bathroom are separated by the headboard/half wall (that has additional storage). This allows outdoor views from the shower but maintains privacy from the bath area.
Stephen Whalen Photography

master bedroom with custom wood ceiling
Inspiration för ett mycket stort retro huvudsovrum, med flerfärgade väggar, heltäckningsmatta, en bred öppen spis, en spiselkrans i sten och grått golv
Inspiration för ett mycket stort retro huvudsovrum, med flerfärgade väggar, heltäckningsmatta, en bred öppen spis, en spiselkrans i sten och grått golv
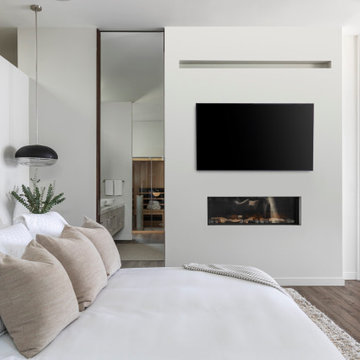
Modern inredning av ett sovrum, med vita väggar, mörkt trägolv, en bred öppen spis och brunt golv
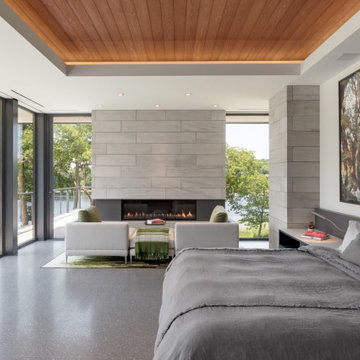
A modern gas fireplace in the bedroom and views of the lake through walls of glass and steel opening to catwalk.
Foto på ett funkis huvudsovrum, med vita väggar, en bred öppen spis och grått golv
Foto på ett funkis huvudsovrum, med vita väggar, en bred öppen spis och grått golv

Fully integrated Signature Estate featuring Creston controls and Crestron panelized lighting, and Crestron motorized shades and draperies, whole-house audio and video, HVAC, voice and video communication atboth both the front door and gate. Modern, warm, and clean-line design, with total custom details and finishes. The front includes a serene and impressive atrium foyer with two-story floor to ceiling glass walls and multi-level fire/water fountains on either side of the grand bronze aluminum pivot entry door. Elegant extra-large 47'' imported white porcelain tile runs seamlessly to the rear exterior pool deck, and a dark stained oak wood is found on the stairway treads and second floor. The great room has an incredible Neolith onyx wall and see-through linear gas fireplace and is appointed perfectly for views of the zero edge pool and waterway.
The club room features a bar and wine featuring a cable wine racking system, comprised of cables made from the finest grade of stainless steel that makes it look as though the wine is floating on air. A center spine stainless steel staircase has a smoked glass railing and wood handrail.
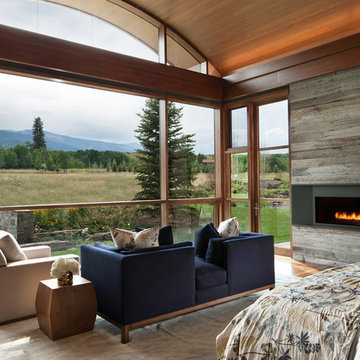
David O. Marlow
Inredning av ett rustikt sovrum, med grå väggar, mellanmörkt trägolv, en bred öppen spis och brunt golv
Inredning av ett rustikt sovrum, med grå väggar, mellanmörkt trägolv, en bred öppen spis och brunt golv
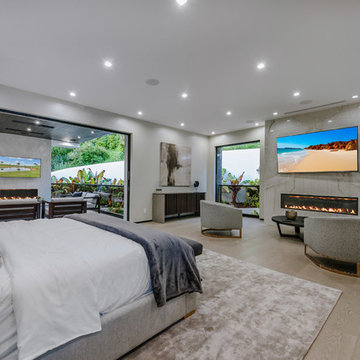
Master Bedroom with two Fireplaces and a large open balcony and sitting area with view of waterfall
Idéer för att renovera ett mycket stort funkis huvudsovrum, med grå väggar, ljust trägolv, en bred öppen spis och en spiselkrans i sten
Idéer för att renovera ett mycket stort funkis huvudsovrum, med grå väggar, ljust trägolv, en bred öppen spis och en spiselkrans i sten
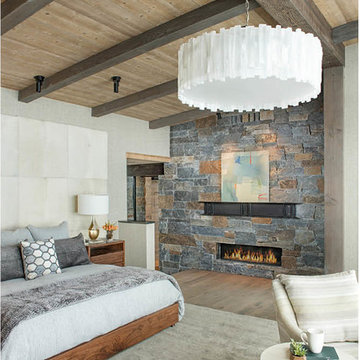
Mountain Peek is a custom residence located within the Yellowstone Club in Big Sky, Montana. The layout of the home was heavily influenced by the site. Instead of building up vertically the floor plan reaches out horizontally with slight elevations between different spaces. This allowed for beautiful views from every space and also gave us the ability to play with roof heights for each individual space. Natural stone and rustic wood are accented by steal beams and metal work throughout the home.
(photos by Whitney Kamman)
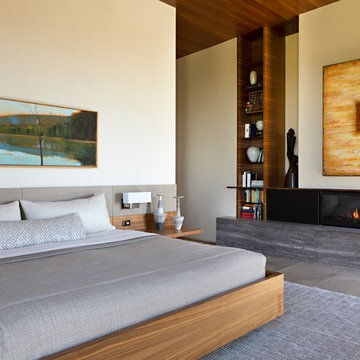
Anita Lang - IMI Design - Scottsdale, AZ
Idéer för att renovera ett stort funkis huvudsovrum, med beige väggar, en bred öppen spis, grått golv, kalkstensgolv och en spiselkrans i sten
Idéer för att renovera ett stort funkis huvudsovrum, med beige väggar, en bred öppen spis, grått golv, kalkstensgolv och en spiselkrans i sten
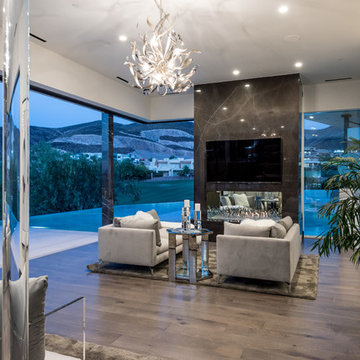
Master Sitting Room
Idéer för att renovera ett stort funkis huvudsovrum, med flerfärgade väggar, mörkt trägolv, brunt golv, en bred öppen spis och en spiselkrans i sten
Idéer för att renovera ett stort funkis huvudsovrum, med flerfärgade väggar, mörkt trägolv, brunt golv, en bred öppen spis och en spiselkrans i sten
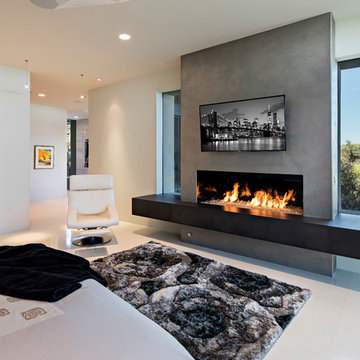
Inspiration för ett stort funkis huvudsovrum, med beige väggar, klinkergolv i porslin, en bred öppen spis och en spiselkrans i betong
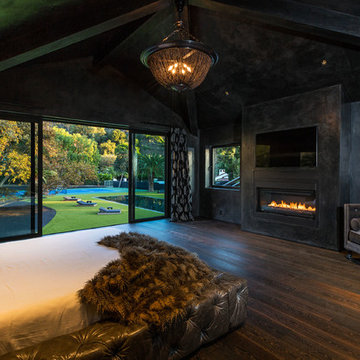
Modern bedroom by Burdge Architects & Associates in Serra Retreat. Malibu, CA
Photo by Berlyn Photography
Foto på ett funkis huvudsovrum, med svarta väggar, mörkt trägolv, en bred öppen spis, en spiselkrans i betong och brunt golv
Foto på ett funkis huvudsovrum, med svarta väggar, mörkt trägolv, en bred öppen spis, en spiselkrans i betong och brunt golv
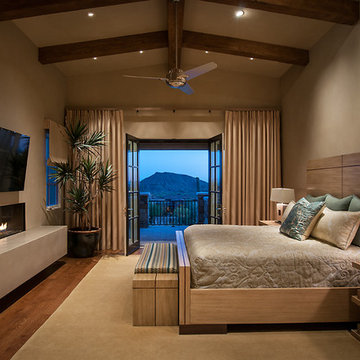
Mark Boisclair
Idéer för stora funkis huvudsovrum, med beige väggar, mellanmörkt trägolv, en bred öppen spis och en spiselkrans i gips
Idéer för stora funkis huvudsovrum, med beige väggar, mellanmörkt trägolv, en bred öppen spis och en spiselkrans i gips

Situated along Eagle River, looking across to the mouth of the Ipswich Harbor, this was clearly a little cape house that was married to the sea. The owners were inquiring about adding a simple shed dormer to provide additional exposure to the stunning water view, but they were also interested in what Mathew would design if this beach cottage were his.
Inspired by the waves that came ashore mere feet from the little house, Mathew took up a fat marker and sketched a sweeping, S-shape dormer on the waterside of the building. He then described how the dormer would be designed in the shape of an ocean wave. “This way,” he explained, “you will not only be able to see the ocean from your new master bedroom, you’ll also be able to experience that view from a space that actually reflects the spirit of the waves.”
Mathew and his team designed the master suite and study using a subtle combination of contemporary and traditional, beach-house elements. The result was a completely unique and one-of-a-kind space inside and out. Transparencies are built into the design via features like gently curved glass that reflects the water and the arched interior window separating the bedroom and bath. On the exterior, the curved dormer on the street side echoes these rounded shapes and lines to create continuity throughout. The sense of movement is accentuated by the continuous, V-groove boarded ceiling that runs from one ocean-shaped dormer through to the opposite side of the house.
The bedroom features a cozy sitting area with built in storage and a porthole window to look out onto the rowboats in the harbor. A bathroom and closet were combined into a single room in a modern design that doesn't sacrifice any style or space and provides highly efficient functionality. A striking barn door made of glass with industrial hardware divides the two zones of the master suite. The custom, built-in maple cabinetry of the closets provides a textural counterpoint to the unique glass shower that incorporates sea stones and an ocean wave motif accent tile.
With this spectacular design vision, the owners are now able to enjoy their stunning view from a bright and spacious interior that brings the natural elements of the beach into the home.
Photo by Eric Roth
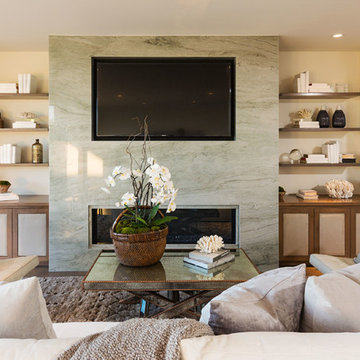
Erhard Pfeiffer
Idéer för stora funkis huvudsovrum, med vita väggar, mellanmörkt trägolv, en bred öppen spis och en spiselkrans i sten
Idéer för stora funkis huvudsovrum, med vita väggar, mellanmörkt trägolv, en bred öppen spis och en spiselkrans i sten
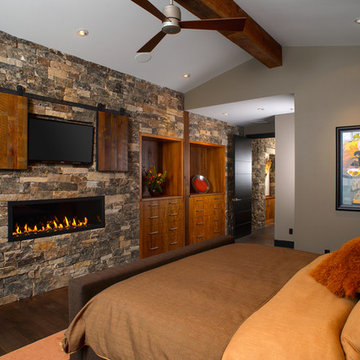
Steve Tague Photography
Idéer för att renovera ett funkis sovrum, med grå väggar, mörkt trägolv, en bred öppen spis och en spiselkrans i sten
Idéer för att renovera ett funkis sovrum, med grå väggar, mörkt trägolv, en bred öppen spis och en spiselkrans i sten
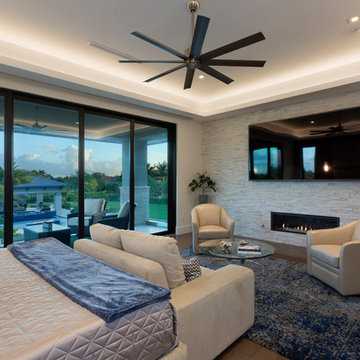
Modern inredning av ett stort huvudsovrum, med vita väggar, mellanmörkt trägolv, en bred öppen spis, en spiselkrans i sten och grått golv
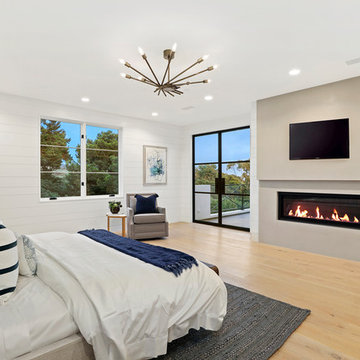
Inspiration för stora moderna huvudsovrum, med vita väggar, ljust trägolv, en bred öppen spis och en spiselkrans i sten
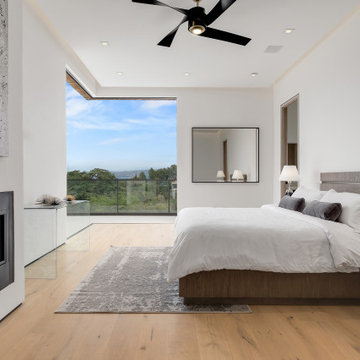
Inspiration för stora moderna huvudsovrum, med vita väggar, mellanmörkt trägolv, en bred öppen spis och brunt golv
2 060 foton på sovrum, med en bred öppen spis
4
