154 foton på sovrum, med en spiselkrans i sten
Sortera efter:
Budget
Sortera efter:Populärt i dag
41 - 60 av 154 foton
Artikel 1 av 3
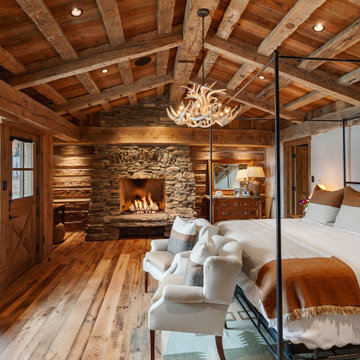
Rustic master bedroom with full-height stone fireplace; reclaimed log timbers; antler chandelier; chinked walls; wood ceiling and floor
Inspiration för rustika huvudsovrum, med en spiselkrans i sten
Inspiration för rustika huvudsovrum, med en spiselkrans i sten
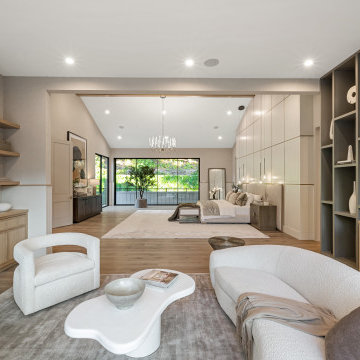
Idéer för att renovera ett vintage huvudsovrum, med flerfärgade väggar, en bred öppen spis och en spiselkrans i sten
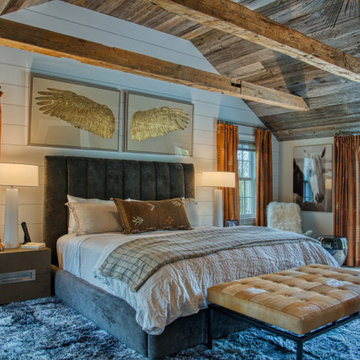
Luxury master bedroom with rough luxe style. Features a marble fireplace, reclaimed wood ceiling and beams, shiplap walls, and custom furniture. Kelly Wearstler Chandelier adds a modern touch to this design mix.
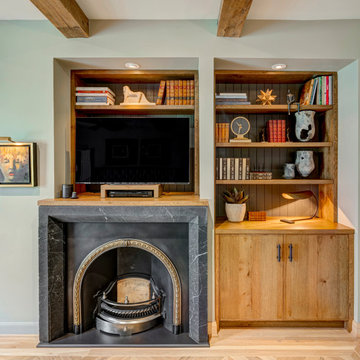
Bild på ett stort vintage huvudsovrum, med gröna väggar, ljust trägolv, en standard öppen spis, en spiselkrans i sten och brunt golv
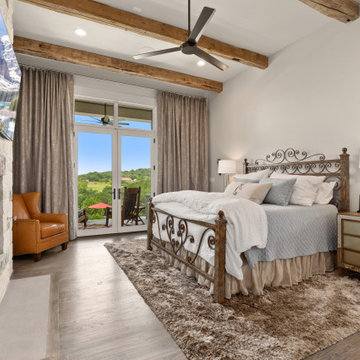
By combining modern open design with rich rustic touches, we were able to create a warm environment that was inviting and beautifully functional. Hand-hewn wood beams, rich wood floors and accented limestone treatments throughout lent a touch of old-world elegance.
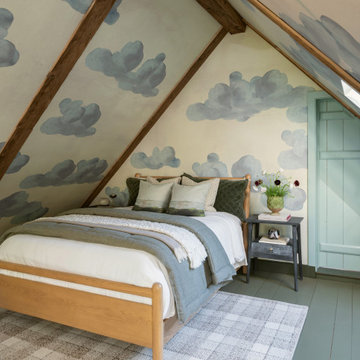
A dreamy bedroom escape.
Exempel på ett mellanstort gästrum, med beige väggar, målat trägolv, en standard öppen spis, en spiselkrans i sten och grönt golv
Exempel på ett mellanstort gästrum, med beige väggar, målat trägolv, en standard öppen spis, en spiselkrans i sten och grönt golv
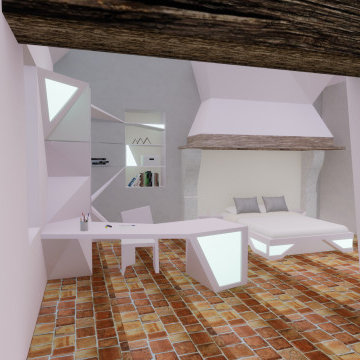
Foto på ett stort funkis huvudsovrum, med vita väggar, klinkergolv i keramik, en standard öppen spis, en spiselkrans i sten och vitt golv

Exempel på ett lantligt sovrum, med vita väggar, mellanmörkt trägolv, en standard öppen spis, en spiselkrans i sten och brunt golv
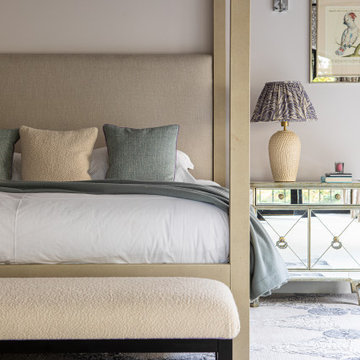
We redesigned this master bedroom with a completely new colour scheme which highlights the architectural features of the space, a custom fully functioning marble fireplace, new curtains and blinds, a bespoke four poster bed and custom made lamp shades and upholstery.
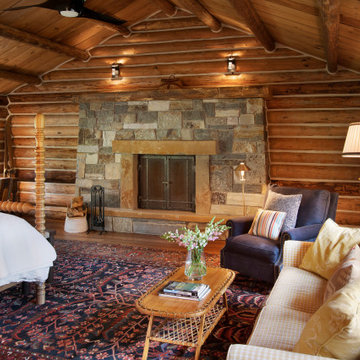
Idéer för att renovera ett rustikt huvudsovrum, med en standard öppen spis, bruna väggar, mellanmörkt trägolv, en spiselkrans i sten och brunt golv
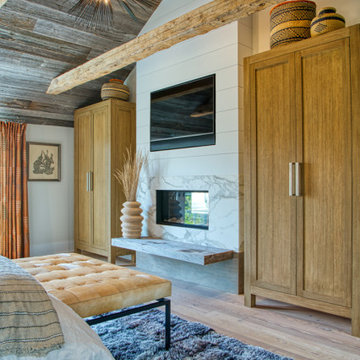
Luxury master bedroom with rough luxe style. Features a marble fireplace, reclaimed wood ceiling and beams, shiplap walls, and custom furniture. Kelly Wearstler Chandelier adds a modern touch to this design mix.
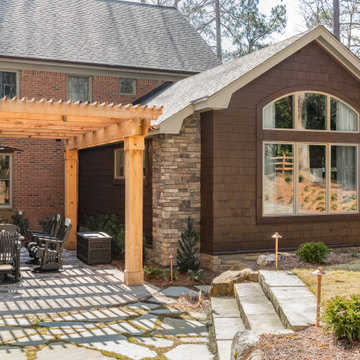
Our design team listened carefully to our clients' wish list. They had a vision of a cozy rustic mountain cabin type master suite retreat. The rustic beams and hardwood floors complement the neutral tones of the walls and trim. Walking into the new primary bathroom gives the same calmness with the colors and materials used in the design.
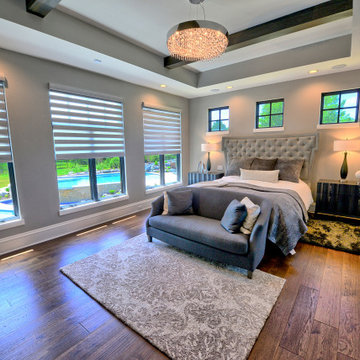
This Master Bedroom is a true retreat. A large wall of windows open to the pool area and supply ample natural light. The blinds are controlled with the push of a button and the fireplace features a large TV above.
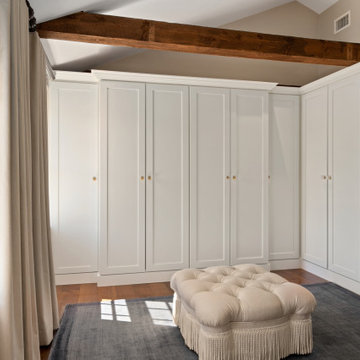
This primary bedroom suite was formed from a gut renovation of the rear 2nd floor of this property and comprises of bedroom, his and her closets and ensuite bathroom.
The ladies walk in closet with custom cabinetry.
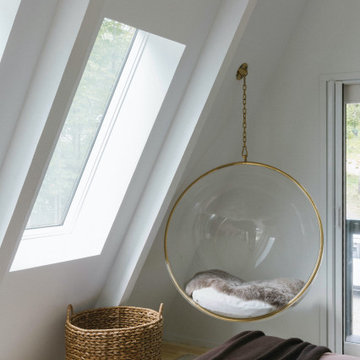
Exempel på ett mellanstort 50 tals huvudsovrum, med vita väggar, ljust trägolv, en standard öppen spis, en spiselkrans i sten och beiget golv
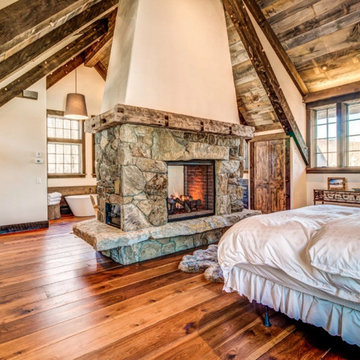
This airy Ski House in West Dover, Vermont features a coffered barnboard ceiling and Character Grade Hickory plank flooring with a dark, weathered finish.
Flooring: Character Hickory Flooring, Mixed 6″, 7″ 8″ & 9″ Widths
Finish: Custom Minwax Honey Stain w/ VNC Satin Finish
Design: NK Home Interior Design
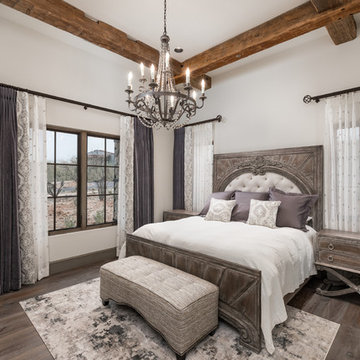
Guest bedrooms exposed beams, wood floors, custom window treatments, and chandelier.
Inspiration för mycket stora rustika huvudsovrum, med vita väggar, mörkt trägolv, en dubbelsidig öppen spis, en spiselkrans i sten och brunt golv
Inspiration för mycket stora rustika huvudsovrum, med vita väggar, mörkt trägolv, en dubbelsidig öppen spis, en spiselkrans i sten och brunt golv
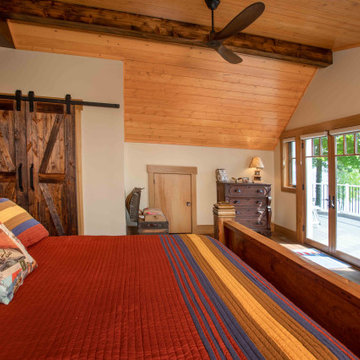
We love it when a home becomes a family compound with wonderful history. That is exactly what this home on Mullet Lake is. The original cottage was built by our client’s father and enjoyed by the family for years. It finally came to the point that there was simply not enough room and it lacked some of the efficiencies and luxuries enjoyed in permanent residences. The cottage is utilized by several families and space was needed to allow for summer and holiday enjoyment. The focus was on creating additional space on the second level, increasing views of the lake, moving interior spaces and the need to increase the ceiling heights on the main level. All these changes led for the need to start over or at least keep what we could and add to it. The home had an excellent foundation, in more ways than one, so we started from there.
It was important to our client to create a northern Michigan cottage using low maintenance exterior finishes. The interior look and feel moved to more timber beam with pine paneling to keep the warmth and appeal of our area. The home features 2 master suites, one on the main level and one on the 2nd level with a balcony. There are 4 additional bedrooms with one also serving as an office. The bunkroom provides plenty of sleeping space for the grandchildren. The great room has vaulted ceilings, plenty of seating and a stone fireplace with vast windows toward the lake. The kitchen and dining are open to each other and enjoy the view.
The beach entry provides access to storage, the 3/4 bath, and laundry. The sunroom off the dining area is a great extension of the home with 180 degrees of view. This allows a wonderful morning escape to enjoy your coffee. The covered timber entry porch provides a direct view of the lake upon entering the home. The garage also features a timber bracketed shed roof system which adds wonderful detail to garage doors.
The home’s footprint was extended in a few areas to allow for the interior spaces to work with the needs of the family. Plenty of living spaces for all to enjoy as well as bedrooms to rest their heads after a busy day on the lake. This will be enjoyed by generations to come.
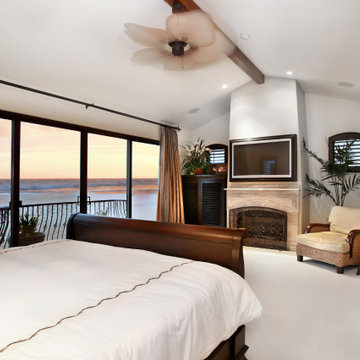
Idéer för ett stort medelhavsstil huvudsovrum, med vita väggar, heltäckningsmatta, en standard öppen spis, en spiselkrans i sten och vitt golv
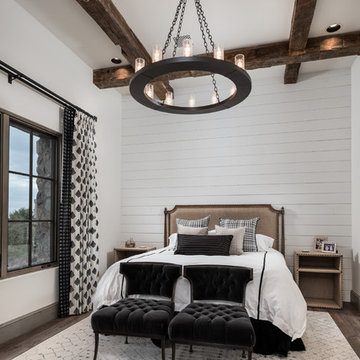
Exposed beams, the wall shiplap, window treatments, and wood floors.
Foto på ett mycket stort rustikt huvudsovrum, med vita väggar, mörkt trägolv, en dubbelsidig öppen spis, en spiselkrans i sten och brunt golv
Foto på ett mycket stort rustikt huvudsovrum, med vita väggar, mörkt trägolv, en dubbelsidig öppen spis, en spiselkrans i sten och brunt golv
154 foton på sovrum, med en spiselkrans i sten
3