154 foton på sovrum, med en spiselkrans i sten
Sortera efter:
Budget
Sortera efter:Populärt i dag
81 - 100 av 154 foton
Artikel 1 av 3
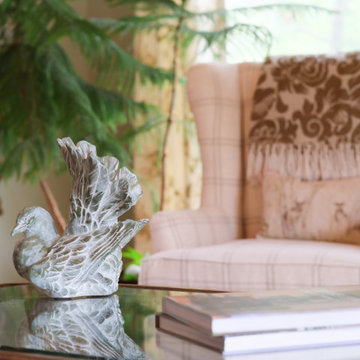
Foto på ett vintage sovrum, med gröna väggar, mellanmörkt trägolv, en standard öppen spis, en spiselkrans i sten och brunt golv
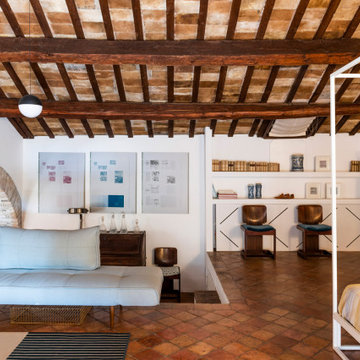
Foto: Federico Villa studio
Eklektisk inredning av ett mycket stort gästrum, med grå väggar, en standard öppen spis, en spiselkrans i sten och klinkergolv i terrakotta
Eklektisk inredning av ett mycket stort gästrum, med grå väggar, en standard öppen spis, en spiselkrans i sten och klinkergolv i terrakotta
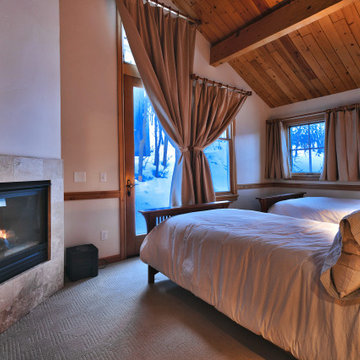
Located in Old Town immediately overlooking Park City, this four-level family home incorporates elements of the historic silver mining town vernacular. The home steps back as it ascends the hill to reduce the mass, creating outdoor terraces with views up Deer Valley. The ground level is comprised of an articulated stone base with arched openings for vehicular access, which supports the complex interlocking gables of the upper stories. The geometry of the roof lines and overhangs are reminiscent of classic chalet architecture. The elegantly appointed interiors are defined by beamed ceilings and wooden wainscotting that run throughout the house, creating an atmosphere of comfort and warmth
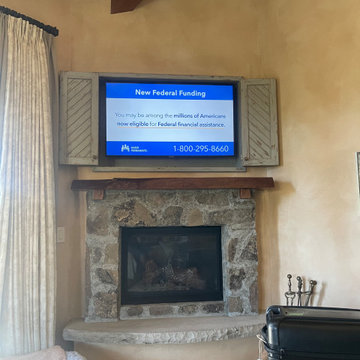
Concealed 4K TV over fireplace with Venetian plaster walls and Stone and natural wood fireplace surround.
Rustik inredning av ett stort huvudsovrum, med beige väggar, travertin golv, en spiselkrans i sten och beiget golv
Rustik inredning av ett stort huvudsovrum, med beige väggar, travertin golv, en spiselkrans i sten och beiget golv
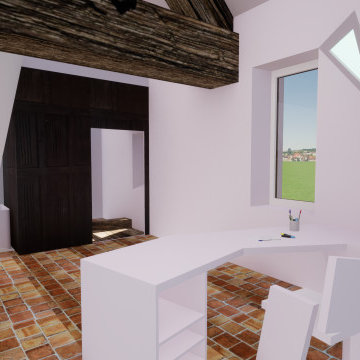
Idéer för stora funkis huvudsovrum, med vita väggar, klinkergolv i keramik, en standard öppen spis, en spiselkrans i sten och vitt golv
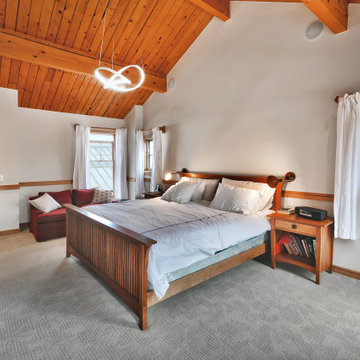
Located in Old Town immediately overlooking Park City, this four-level family home incorporates elements of the historic silver mining town vernacular. The home steps back as it ascends the hill to reduce the mass, creating outdoor terraces with views up Deer Valley. The ground level is comprised of an articulated stone base with arched openings for vehicular access, which supports the complex interlocking gables of the upper stories. The geometry of the roof lines and overhangs are reminiscent of classic chalet architecture. The elegantly appointed interiors are defined by beamed ceilings and wooden wainscotting that run throughout the house, creating an atmosphere of comfort and warmth
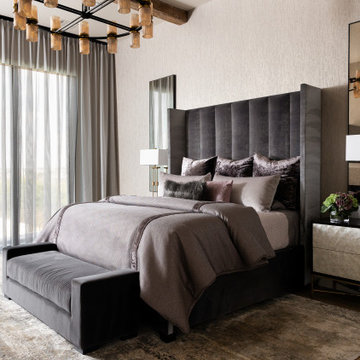
A warm, moody Primary bedroom with amazing views - the elegant lines and custom bed and bedding balance the beautiful artwork and solid marble fireplace.
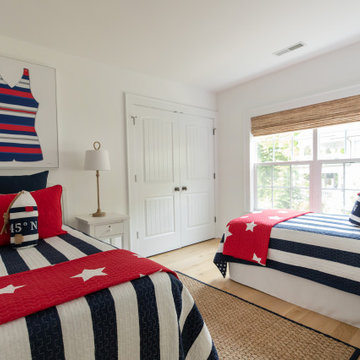
https://www.lowellcustomhomes.com
Lowell Custom Homes, Lake Geneva, WI, renovation with addition
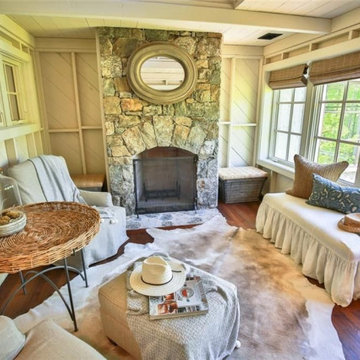
A wonderful sitting room connected to the large master bedroom, overlooking the view of Lake Keowee!
Idéer för att renovera ett stort vintage huvudsovrum, med vita väggar, mellanmörkt trägolv, en standard öppen spis och en spiselkrans i sten
Idéer för att renovera ett stort vintage huvudsovrum, med vita väggar, mellanmörkt trägolv, en standard öppen spis och en spiselkrans i sten
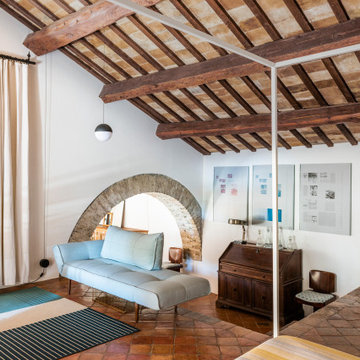
Foto: Federico Villa studio
Idéer för ett mycket stort eklektiskt gästrum, med grå väggar, en standard öppen spis, en spiselkrans i sten och klinkergolv i terrakotta
Idéer för ett mycket stort eklektiskt gästrum, med grå väggar, en standard öppen spis, en spiselkrans i sten och klinkergolv i terrakotta
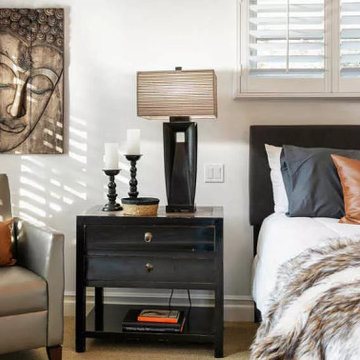
Exempel på ett stort lantligt huvudsovrum, med vita väggar, heltäckningsmatta, en öppen hörnspis, en spiselkrans i sten och beiget golv
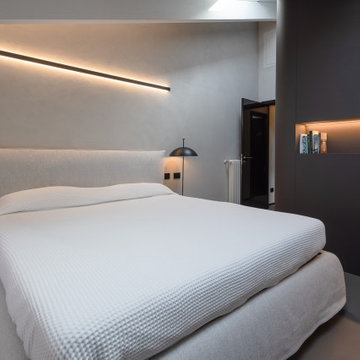
Modern inredning av ett mellanstort huvudsovrum, med vita väggar, en spiselkrans i sten och grått golv
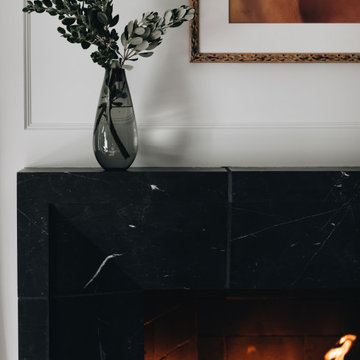
Klassisk inredning av ett stort huvudsovrum, med grå väggar, mörkt trägolv, en standard öppen spis, en spiselkrans i sten och brunt golv
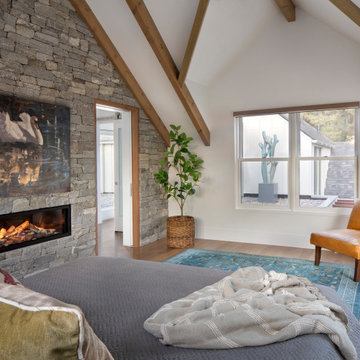
What the owners of the Madeline Ave Residence loved about the home when they bought it was the charm of the original 1920’s structure. However, a dissonance addition from the 1970’s shifted original charm to aesthetic awkwardness and poor flow. While maintaining the feel of the front façade, the rest of the home was reconfigured and choreographed to offer beauty and meet functional needs. Like many homes in historic districts, the homes grow organically to meet needs. Multiple forms and roof lines result.
Due to incorporating these same moves, this renovation fits seamlessly into the neighborhood. It is formal where it needs to be yet comfortable for the daily life. The people, the dog, the cats, the wine: all were carefully tended to throughout the design of the home. The spacious rooms and crisp white palette set the stage for vibrant tile and offers many locations for large scale art. Easy connections to the exterior spaces offer all-season gathering under the shade of the trellis or while making s’mores around the fire pit.
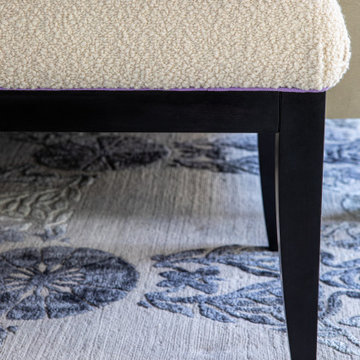
We redesigned this master bedroom with a completely new colour scheme which highlights the architectural features of the space, a custom fully functioning marble fireplace, new curtains and blinds, a bespoke four poster bed and custom made lamp shades and upholstery.
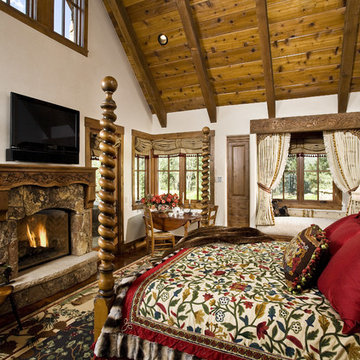
Inspiration för ett mellanstort rustikt huvudsovrum, med vita väggar, mörkt trägolv, en bred öppen spis, en spiselkrans i sten och brunt golv
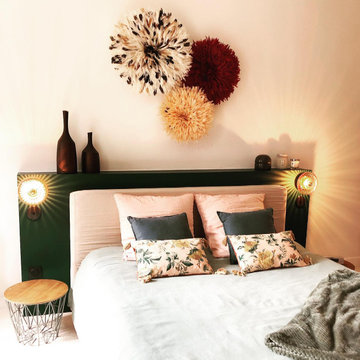
Vous souvenez vous de ce superbe vert forêt posé en tête de lit ? Et bien voici en image la chambre terminée.
Les peintures ont été entièrement refaites avec le blanc #wimbornewhite de chez @farrowandball (merci @mur.et.couleur ?).
La moquette a été remplacée (un bonheur sous les pieds ?) @saint_maclou
Le dressing a été réalisé sur mesure par Florian @ciliberti_agencement ??????
Et enfin de la jolie deco ajoutée par ci par là @elements_lighting
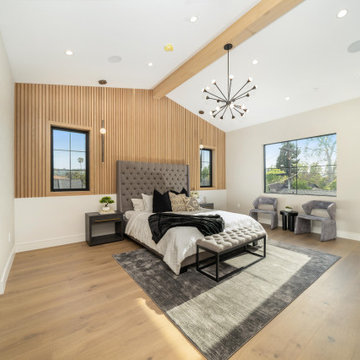
Foto på ett stort funkis huvudsovrum, med beige väggar, en bred öppen spis, en spiselkrans i sten och brunt golv
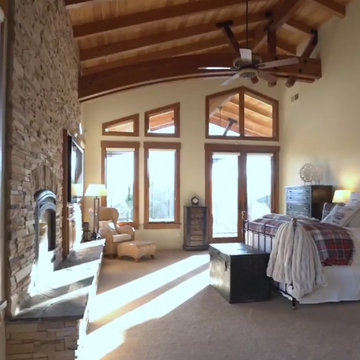
Idéer för att renovera ett stort amerikanskt huvudsovrum, med vita väggar, heltäckningsmatta, en standard öppen spis, en spiselkrans i sten och beiget golv
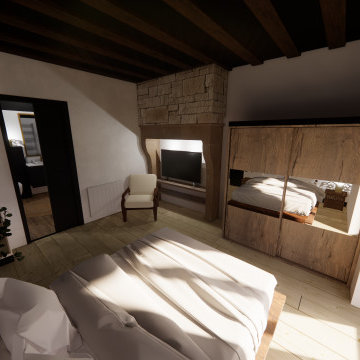
L'ancienne cheminée donne du cachet et sert maintenant d'étagère, et plus particulièrement ici, de meuble TV.
Inspiration för mellanstora eklektiska sovrum, med vita väggar, ljust trägolv, en standard öppen spis, en spiselkrans i sten och beiget golv
Inspiration för mellanstora eklektiska sovrum, med vita väggar, ljust trägolv, en standard öppen spis, en spiselkrans i sten och beiget golv
154 foton på sovrum, med en spiselkrans i sten
5