117 218 foton på sovrum, med heltäckningsmatta
Sortera efter:
Budget
Sortera efter:Populärt i dag
21 - 40 av 117 218 foton
Artikel 1 av 2
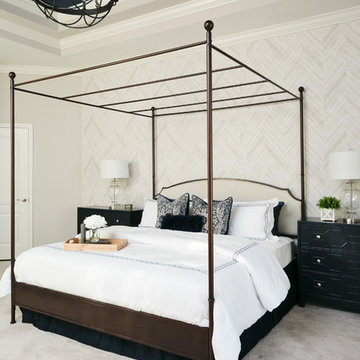
Native House Photography
Bild på ett stort vintage huvudsovrum, med beige väggar, heltäckningsmatta och beiget golv
Bild på ett stort vintage huvudsovrum, med beige väggar, heltäckningsmatta och beiget golv
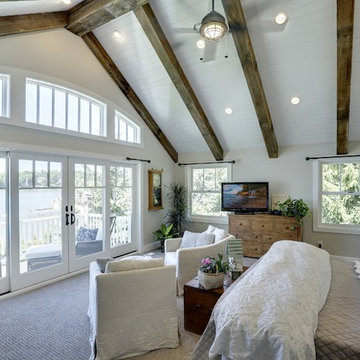
Spacecrafting
Idéer för ett maritimt huvudsovrum, med grå väggar och heltäckningsmatta
Idéer för ett maritimt huvudsovrum, med grå väggar och heltäckningsmatta

Photography - Nancy Nolan
Walls are Sherwin Williams Rainwashed
Klassisk inredning av ett stort gästrum, med blå väggar och heltäckningsmatta
Klassisk inredning av ett stort gästrum, med blå väggar och heltäckningsmatta

Owners bedroom
Idéer för ett mellanstort klassiskt huvudsovrum, med grå väggar, heltäckningsmatta och grått golv
Idéer för ett mellanstort klassiskt huvudsovrum, med grå väggar, heltäckningsmatta och grått golv
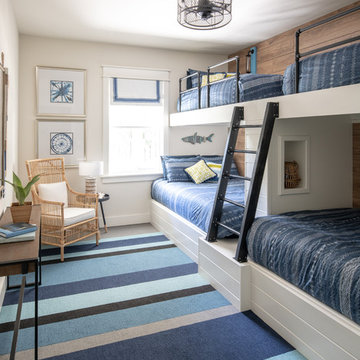
Michael Hunter Photography
Idéer för mellanstora funkis gästrum, med vita väggar, heltäckningsmatta och blått golv
Idéer för mellanstora funkis gästrum, med vita väggar, heltäckningsmatta och blått golv

Farmhouse style with an industrial, contemporary feel.
Inspiration för ett mellanstort lantligt huvudsovrum, med gröna väggar och heltäckningsmatta
Inspiration för ett mellanstort lantligt huvudsovrum, med gröna väggar och heltäckningsmatta

A master bedroom with an ocean inspired, upscale hotel atmosphere. The soft blues, creams and dark woods give the impression of luxury and calm. Soft sheers on a rustic iron rod hang over woven grass shades and gently filter light into the room. Rich painted wood panel molding helps to anchor the space. A reading area adorns the bay window and the antique tray table offers a worn nautical motif. Brass fixtures and the rough hewn dresser remind one of the sea. Artwork and accessories also lend a coastal feeling.
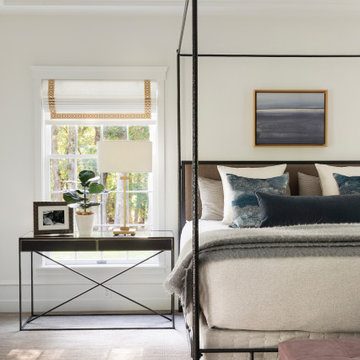
This beautiful French Provincial home is set on 10 acres, nestled perfectly in the oak trees. The original home was built in 1974 and had two large additions added; a great room in 1990 and a main floor master suite in 2001. This was my dream project: a full gut renovation of the entire 4,300 square foot home! I contracted the project myself, and we finished the interior remodel in just six months. The exterior received complete attention as well. The 1970s mottled brown brick went white to completely transform the look from dated to classic French. Inside, walls were removed and doorways widened to create an open floor plan that functions so well for everyday living as well as entertaining. The white walls and white trim make everything new, fresh and bright. It is so rewarding to see something old transformed into something new, more beautiful and more functional.

Jeffrey Totaro Photography
Inspiration för ett vintage huvudsovrum, med beige väggar och heltäckningsmatta
Inspiration för ett vintage huvudsovrum, med beige väggar och heltäckningsmatta

blue accent wall, cozy farmhouse master bedroom with natural wood accents.
Inspiration för mellanstora lantliga huvudsovrum, med vita väggar, heltäckningsmatta och beiget golv
Inspiration för mellanstora lantliga huvudsovrum, med vita väggar, heltäckningsmatta och beiget golv

Inspiration för stora klassiska huvudsovrum, med grå väggar, heltäckningsmatta och grått golv
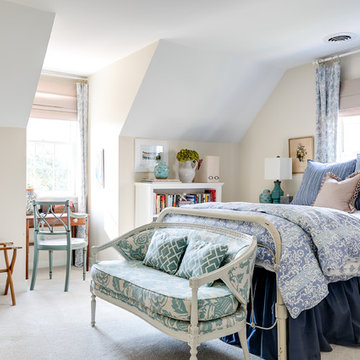
Inspiration för klassiska huvudsovrum, med beige väggar, heltäckningsmatta och beiget golv
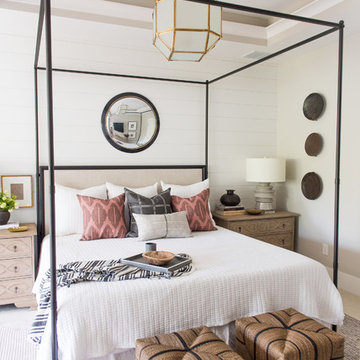
sarah shields
Inspiration för stora klassiska huvudsovrum, med vita väggar, heltäckningsmatta och grått golv
Inspiration för stora klassiska huvudsovrum, med vita väggar, heltäckningsmatta och grått golv

Foto på ett stort vintage huvudsovrum, med beige väggar, heltäckningsmatta och beiget golv

Space was at a premium in this 1930s bedroom refurbishment, so textured panelling was used to create a headboard no deeper than the skirting, while bespoke birch ply storage makes use of every last millimeter of space.
The circular cut-out handles take up no depth while relating to the geometry of the lamps and mirror.
Muted blues, & and plaster pink create a calming backdrop for the rich mustard carpet, brick zellige tiles and petrol velvet curtains.

Idéer för stora funkis huvudsovrum, med grå väggar, heltäckningsmatta och grått golv
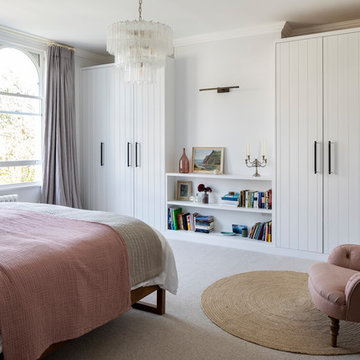
Chris Snook
Foto på ett mellanstort vintage huvudsovrum, med grå väggar, heltäckningsmatta och grått golv
Foto på ett mellanstort vintage huvudsovrum, med grå väggar, heltäckningsmatta och grått golv
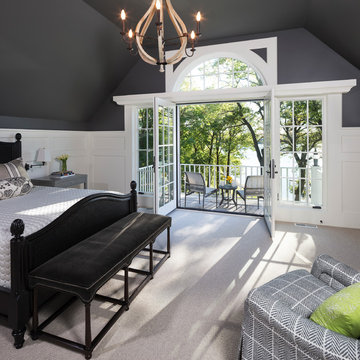
Builder: John Kraemer & Sons | Architect: Swan Architecture | Interiors: Katie Redpath Constable | Landscaping: Bechler Landscapes | Photography: Landmark Photography

Overview
Extension and complete refurbishment.
The Brief
The existing house had very shallow rooms with a need for more depth throughout the property by extending into the rear garden which is large and south facing. We were to look at extending to the rear and to the end of the property, where we had redundant garden space, to maximise the footprint and yield a series of WOW factor spaces maximising the value of the house.
The brief requested 4 bedrooms plus a luxurious guest space with separate access; large, open plan living spaces with large kitchen/entertaining area, utility and larder; family bathroom space and a high specification ensuite to two bedrooms. In addition, we were to create balconies overlooking a beautiful garden and design a ‘kerb appeal’ frontage facing the sought-after street location.
Buildings of this age lend themselves to use of natural materials like handmade tiles, good quality bricks and external insulation/render systems with timber windows. We specified high quality materials to achieve a highly desirable look which has become a hit on Houzz.
Our Solution
One of our specialisms is the refurbishment and extension of detached 1930’s properties.
Taking the existing small rooms and lack of relationship to a large garden we added a double height rear extension to both ends of the plan and a new garage annex with guest suite.
We wanted to create a view of, and route to the garden from the front door and a series of living spaces to meet our client’s needs. The front of the building needed a fresh approach to the ordinary palette of materials and we re-glazed throughout working closely with a great build team.
117 218 foton på sovrum, med heltäckningsmatta
2
