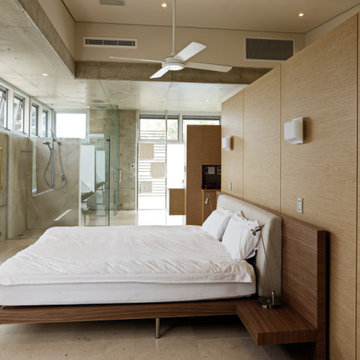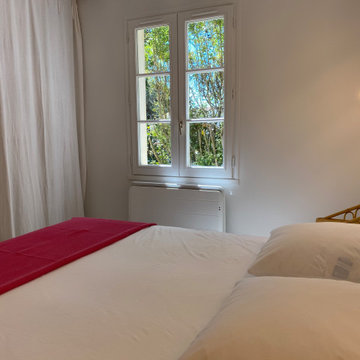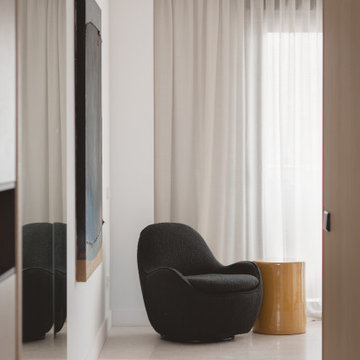596 foton på sovrum, med kalkstensgolv
Sortera efter:
Budget
Sortera efter:Populärt i dag
221 - 240 av 596 foton
Artikel 1 av 2
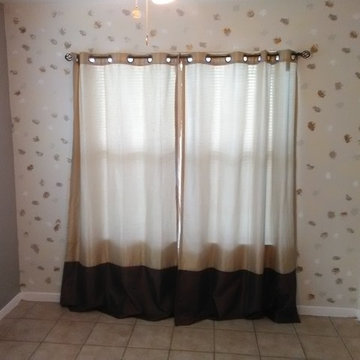
Bild på ett mellanstort vintage gästrum, med flerfärgade väggar, kalkstensgolv och beiget golv
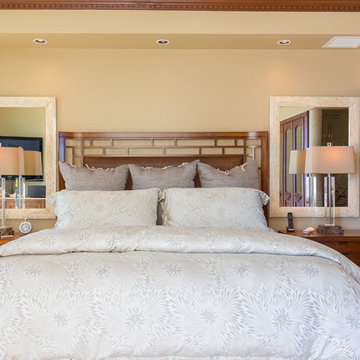
Manny Sanchez
Maritim inredning av ett huvudsovrum, med beige väggar och kalkstensgolv
Maritim inredning av ett huvudsovrum, med beige väggar och kalkstensgolv
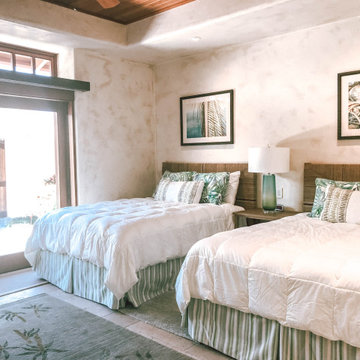
Exotisk inredning av ett stort gästrum, med beige väggar, kalkstensgolv och beiget golv
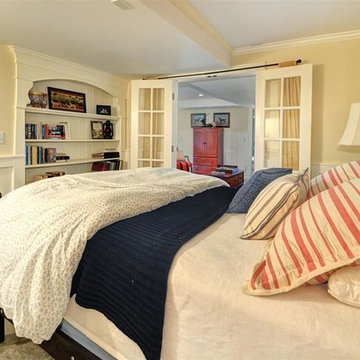
Bill Alexander
Idéer för mellanstora maritima gästrum, med gula väggar och kalkstensgolv
Idéer för mellanstora maritima gästrum, med gula väggar och kalkstensgolv
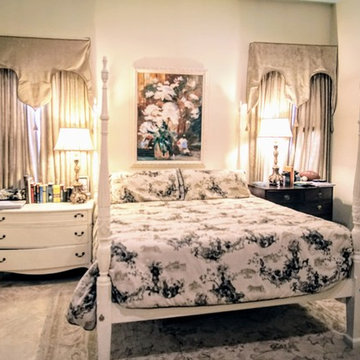
J. Frank Robbins
Inredning av ett lantligt stort huvudsovrum, med vita väggar, kalkstensgolv och beiget golv
Inredning av ett lantligt stort huvudsovrum, med vita väggar, kalkstensgolv och beiget golv
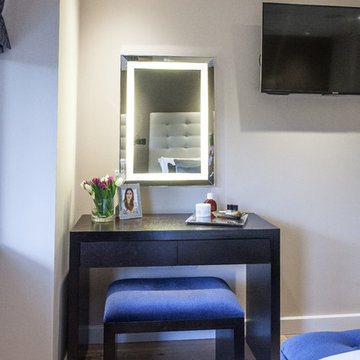
Michel Focard de Fontefiguires
Inredning av ett modernt mellanstort huvudsovrum, med beige väggar och kalkstensgolv
Inredning av ett modernt mellanstort huvudsovrum, med beige väggar och kalkstensgolv
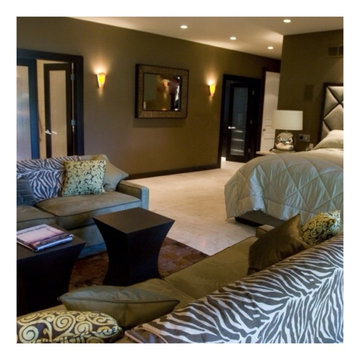
Changed layout of Master Bedroom to make room for two large walk-in closets & a large master bathroom with a separate shower & Kohler's 104" x 41" Sok bathtub. Custom-made quarter-sawn oak and textured glass doors and trim. Floor is heated 24" x 24" sandstone tile. Seating area with two suede sofas, metal side tables, & cowhide rug is in front of fireplace wall with bespoke quarter-sawn wood & cooper cabinetry.
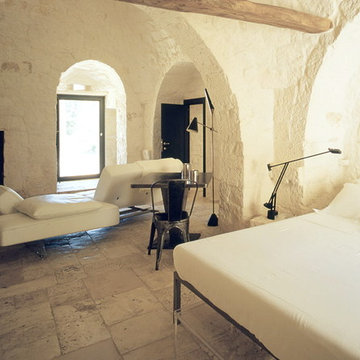
Camera con salotto e camino
Inredning av ett modernt stort huvudsovrum, med vita väggar, kalkstensgolv, en standard öppen spis, en spiselkrans i sten och beiget golv
Inredning av ett modernt stort huvudsovrum, med vita väggar, kalkstensgolv, en standard öppen spis, en spiselkrans i sten och beiget golv
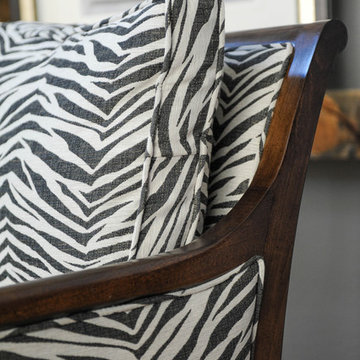
Eklektisk inredning av ett stort gästrum, med grå väggar, kalkstensgolv och beiget golv
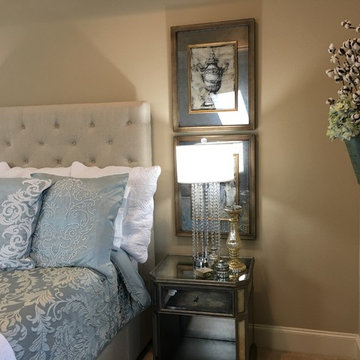
Idéer för att renovera ett mellanstort vintage huvudsovrum, med beige väggar, kalkstensgolv och beiget golv
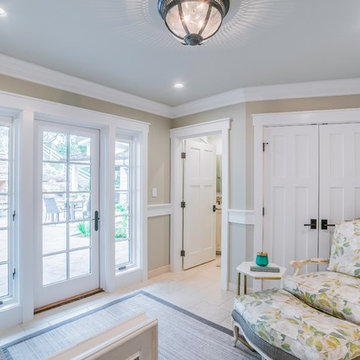
Maid's bedroom.
Inredning av ett modernt litet gästrum, med grå väggar, kalkstensgolv och beiget golv
Inredning av ett modernt litet gästrum, med grå väggar, kalkstensgolv och beiget golv
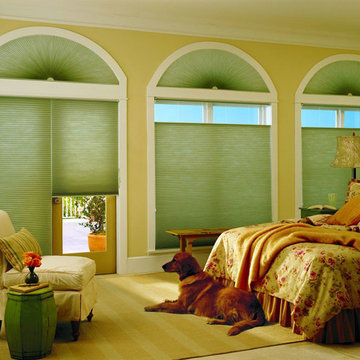
Foto på ett mellanstort vintage huvudsovrum, med beige väggar, kalkstensgolv och beiget golv
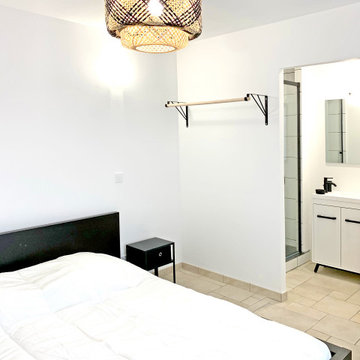
Exempel på ett mellanstort modernt huvudsovrum, med vita väggar, beiget golv och kalkstensgolv
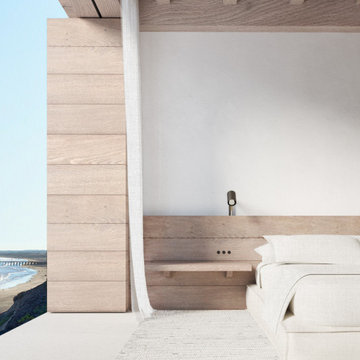
Idéer för att renovera ett funkis sovrum, med vita väggar, kalkstensgolv och beiget golv
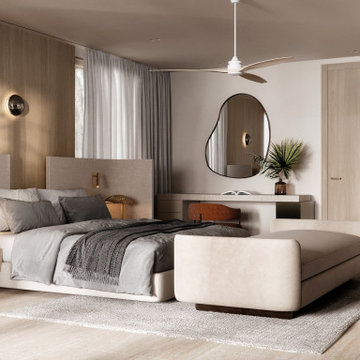
Guest Bedroom
Idéer för ett mellanstort maritimt gästrum, med beige väggar, kalkstensgolv och beiget golv
Idéer för ett mellanstort maritimt gästrum, med beige väggar, kalkstensgolv och beiget golv
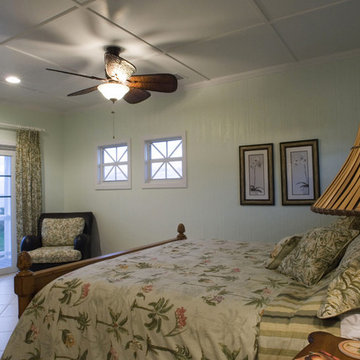
Imagine relaxing on one of two long verandas that define the front and back of this elegant yet easygoing Southern-style home. Ideal for a country getaway or seaside retreat, the exterior features custom columns, easy-care lap siding, an abundance of windows and porches and a metal roof.
One step inside, and it’s easy to see that Sunbreaker’s appeal doesn’t stop at the curb. Inside, a central main living space with a raised ceiling is open to the kitchen and upstairs balcony. Three sets of oversized French doors lead out onto a picturesque large porch. The triple French doors give the illusion of a wall of windows and take full advantage of views of the surrounding countryside or watery wonders.
A central kitchen and dining area are located in the center of the home flanked by two identical wings. The upscale kitchen has granite countertops, classic dark wood cabinetry a two-tiered island and an overhead lounge/loft. Mirror images of each other, the wings contain two suites with bedroom, bath and private balcony. Upstairs, a common lounge unites two bunkrooms. Symmetry has never been so beautiful.
Imagine relaxing on one of two long verandas that define the front and back of this elegant yet easygoing Southern-style home. Ideal for a country getaway or seaside retreat, the exterior features custom columns, easy-care lap siding, an abundance of windows and porches and a metal roof.
One step inside, and it’s easy to see that Sunbreaker’s appeal doesn’t stop at the curb. Inside, a central main living space with a raised ceiling is open to the kitchen and upstairs balcony. Three sets of oversized French doors lead out onto a picturesque large porch. The triple French doors give the illusion of a wall of windows and take full advantage of views of the surrounding countryside or watery wonders.
A central kitchen and dining area are located in the center of the home flanked by two identical wings. The upscale kitchen has granite countertops, classic dark wood cabinetry a two-tiered island and an overhead lounge/loft. Mirror images of each other, the wings contain two suites with bedroom, bath and private balcony. Upstairs, a common lounge unites two bunkrooms. Symmetry has never been so beautiful.
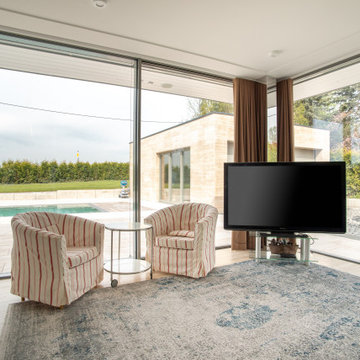
Dieser quadratische Bungalow ist ein K-MÄLEON Hybridhaus K-L und hat die Außenmaße 13 x 13 Meter. Wie gewohnt wurden Grundriss und Gestaltung vollkommen individuell vorgenommen. Durch das Atrium wird jeder Quadratmeter des innovativen Einfamilienhauses mit Licht durchflutet. Die quadratische Grundform der Glas-Dachspitze ermöglicht eine zu allen Seiten gleichmäßige Lichtverteilung.
Die Besonderheiten bei diesem Projekt sind die Glasfassade auf drei Hausseiten, die Gaube, der große Dachüberstand und die Stringenz bei der Materialauswahl.
596 foton på sovrum, med kalkstensgolv
12
