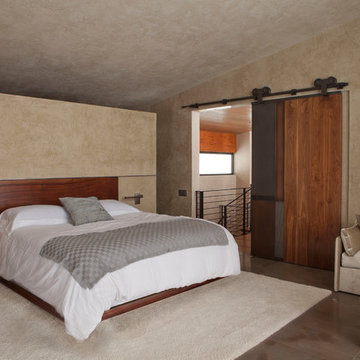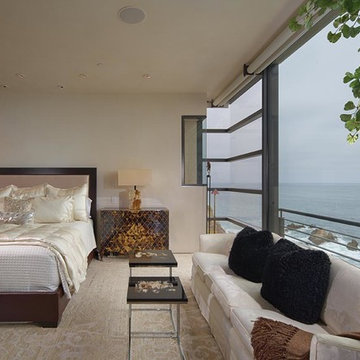596 foton på sovrum, med kalkstensgolv
Sortera efter:
Budget
Sortera efter:Populärt i dag
121 - 140 av 596 foton
Artikel 1 av 2
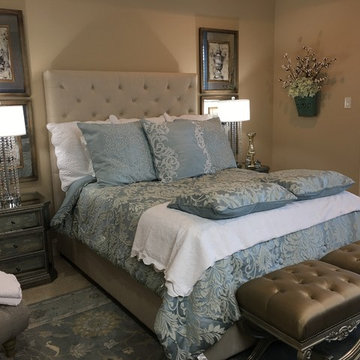
Exempel på ett mellanstort klassiskt huvudsovrum, med beige väggar, kalkstensgolv och beiget golv
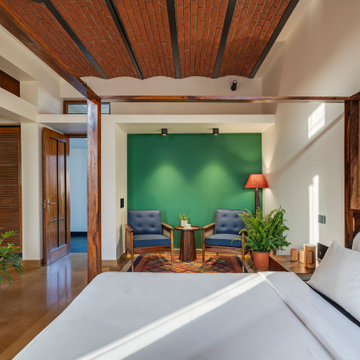
#thevrindavanproject
ranjeet.mukherjee@gmail.com thevrindavanproject@gmail.com
https://www.facebook.com/The.Vrindavan.Project
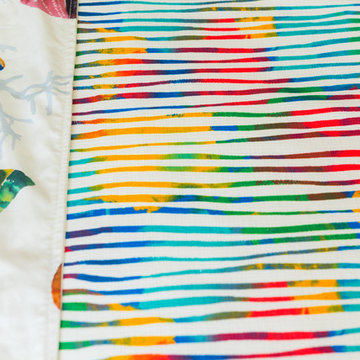
Bright, Colorful Tropical Kids Bedroom. Custom Coastal/Ocean Themed Bedding. Furniture, Fabrics, Art, Accessories and Interior Design by Valorie Spence, Interior Design Solutions Maui. Ventura Construction Corp. Contractors. , Lani of Pyramid Electric Maui, Ryan Davis Tile. Photography by Greg Hoxsie, A Maui Beach Wedding.
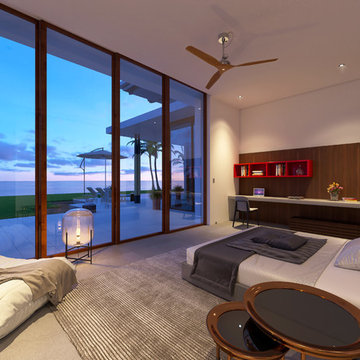
Guest Bedroom View
Inspiration för ett mellanstort tropiskt gästrum, med vita väggar, kalkstensgolv och grått golv
Inspiration för ett mellanstort tropiskt gästrum, med vita väggar, kalkstensgolv och grått golv
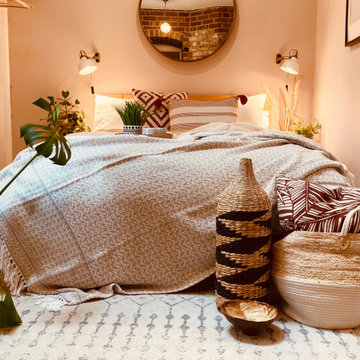
Inspiration för små moderna huvudsovrum, med rosa väggar, kalkstensgolv, en öppen hörnspis, en spiselkrans i tegelsten och beiget golv
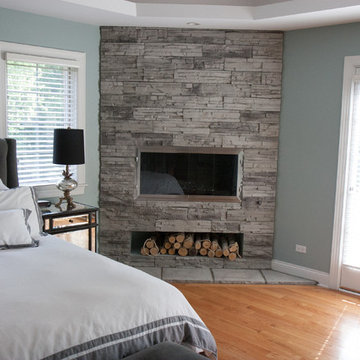
Learn more about our narrow profile stone veneer here: https://northstarstone.biz/stone-styles/narrow-profile/
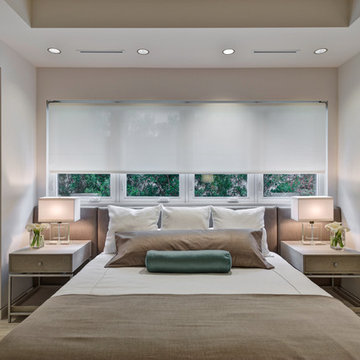
Azalea is The 2012 New American Home as commissioned by the National Association of Home Builders and was featured and shown at the International Builders Show and in Florida Design Magazine, Volume 22; No. 4; Issue 24-12. With 4,335 square foot of air conditioned space and a total under roof square footage of 5,643 this home has four bedrooms, four full bathrooms, and two half bathrooms. It was designed and constructed to achieve the highest level of “green” certification while still including sophisticated technology such as retractable window shades, motorized glass doors and a high-tech surveillance system operable just by the touch of an iPad or iPhone. This showcase residence has been deemed an “urban-suburban” home and happily dwells among single family homes and condominiums. The two story home brings together the indoors and outdoors in a seamless blend with motorized doors opening from interior space to the outdoor space. Two separate second floor lounge terraces also flow seamlessly from the inside. The front door opens to an interior lanai, pool, and deck while floor-to-ceiling glass walls reveal the indoor living space. An interior art gallery wall is an entertaining masterpiece and is completed by a wet bar at one end with a separate powder room. The open kitchen welcomes guests to gather and when the floor to ceiling retractable glass doors are open the great room and lanai flow together as one cohesive space. A summer kitchen takes the hospitality poolside.
Awards:
2012 Golden Aurora Award – “Best of Show”, Southeast Building Conference
– Grand Aurora Award – “Best of State” – Florida
– Grand Aurora Award – Custom Home, One-of-a-Kind $2,000,001 – $3,000,000
– Grand Aurora Award – Green Construction Demonstration Model
– Grand Aurora Award – Best Energy Efficient Home
– Grand Aurora Award – Best Solar Energy Efficient House
– Grand Aurora Award – Best Natural Gas Single Family Home
– Aurora Award, Green Construction – New Construction over $2,000,001
– Aurora Award – Best Water-Wise Home
– Aurora Award – Interior Detailing over $2,000,001
2012 Parade of Homes – “Grand Award Winner”, HBA of Metro Orlando
– First Place – Custom Home
2012 Major Achievement Award, HBA of Metro Orlando
– Best Interior Design
2012 Orlando Home & Leisure’s:
– Outdoor Living Space of the Year
– Specialty Room of the Year
2012 Gold Nugget Awards, Pacific Coast Builders Conference
– Grand Award, Indoor/Outdoor Space
– Merit Award, Best Custom Home 3,000 – 5,000 sq. ft.
2012 Design Excellence Awards, Residential Design & Build magazine
– Best Custom Home 4,000 – 4,999 sq ft
– Best Green Home
– Best Outdoor Living
– Best Specialty Room
– Best Use of Technology
2012 Residential Coverings Award, Coverings Show
2012 AIA Orlando Design Awards
– Residential Design, Award of Merit
– Sustainable Design, Award of Merit
2012 American Residential Design Awards, AIBD
– First Place – Custom Luxury Homes, 4,001 – 5,000 sq ft
– Second Place – Green Design
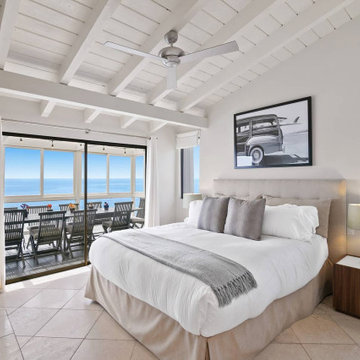
This stunning, contemporary beachfront house, located on Malibu Road, has 3 bedrooms and 3 baths with beautiful panoramic views of the Colony and Santa Monica Bay and beyond. A bright and open floor plan with vaulted ceilings boasts hardwood floors and chefs kitchen. The living room and master bedroom both open to an expansive balcony space that overlooks the beaches. Endless coastline and Pacific Coast views. Direct beach access from the deck of the property.
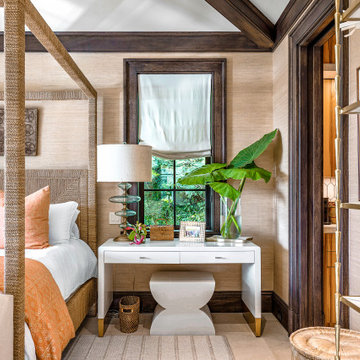
Inspiration för mycket stora klassiska gästrum, med beige väggar, kalkstensgolv och beiget golv
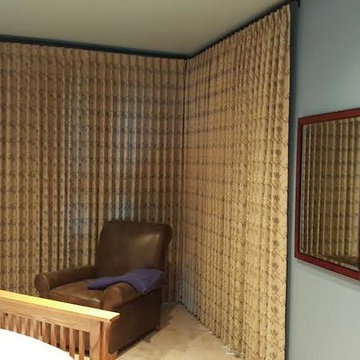
Inspiration för ett stort vintage huvudsovrum, med blå väggar, kalkstensgolv och beiget golv
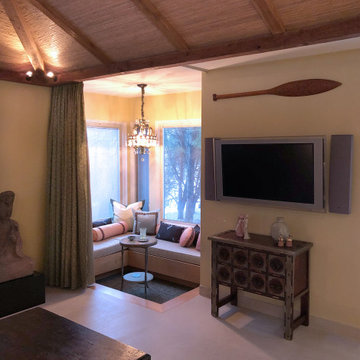
The reading nook, one step down, in the master bedroom provides an escape while putting you right in the garden just outside the windows. The clever drapery treatment on a ceiling track allows control of the lighting from the rest of the bedroom for those late-night reading sessions without disturbing the sleeper nearby. The textures of the stone, tile, wood and grass cloth along with the pillows, fabrics, trims, and accents creates an interesting backdrop for the lighting, art and furnishings.
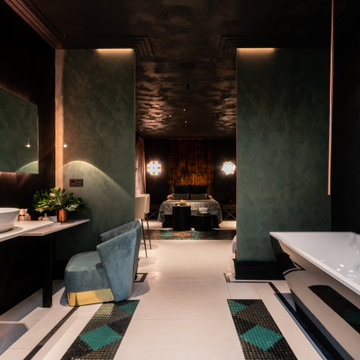
Dormitorio en suite, con chimenea.
Bild på ett mycket stort eklektiskt huvudsovrum, med flerfärgade väggar, kalkstensgolv, en standard öppen spis och vitt golv
Bild på ett mycket stort eklektiskt huvudsovrum, med flerfärgade väggar, kalkstensgolv, en standard öppen spis och vitt golv
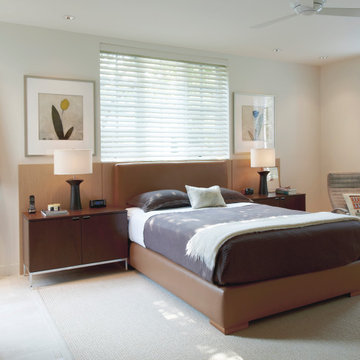
Foto på ett funkis huvudsovrum, med vita väggar, kalkstensgolv och beiget golv
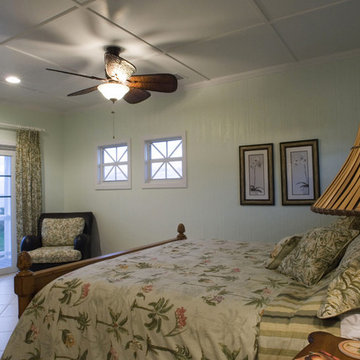
Imagine relaxing on one of two long verandas that define the front and back of this elegant yet easygoing Southern-style home. Ideal for a country getaway or seaside retreat, the exterior features custom columns, easy-care lap siding, an abundance of windows and porches and a metal roof.
One step inside, and it’s easy to see that Sunbreaker’s appeal doesn’t stop at the curb. Inside, a central main living space with a raised ceiling is open to the kitchen and upstairs balcony. Three sets of oversized French doors lead out onto a picturesque large porch. The triple French doors give the illusion of a wall of windows and take full advantage of views of the surrounding countryside or watery wonders.
A central kitchen and dining area are located in the center of the home flanked by two identical wings. The upscale kitchen has granite countertops, classic dark wood cabinetry a two-tiered island and an overhead lounge/loft. Mirror images of each other, the wings contain two suites with bedroom, bath and private balcony. Upstairs, a common lounge unites two bunkrooms. Symmetry has never been so beautiful.
Imagine relaxing on one of two long verandas that define the front and back of this elegant yet easygoing Southern-style home. Ideal for a country getaway or seaside retreat, the exterior features custom columns, easy-care lap siding, an abundance of windows and porches and a metal roof.
One step inside, and it’s easy to see that Sunbreaker’s appeal doesn’t stop at the curb. Inside, a central main living space with a raised ceiling is open to the kitchen and upstairs balcony. Three sets of oversized French doors lead out onto a picturesque large porch. The triple French doors give the illusion of a wall of windows and take full advantage of views of the surrounding countryside or watery wonders.
A central kitchen and dining area are located in the center of the home flanked by two identical wings. The upscale kitchen has granite countertops, classic dark wood cabinetry a two-tiered island and an overhead lounge/loft. Mirror images of each other, the wings contain two suites with bedroom, bath and private balcony. Upstairs, a common lounge unites two bunkrooms. Symmetry has never been so beautiful.
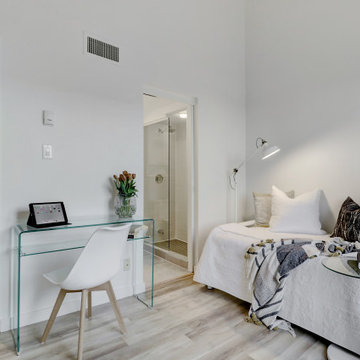
When we staged this guest bedroom, we put in a day bed because there were doors on three walls of this room. The bathroom and hall entrance on one wall, closets and a storage room on the other and large patio doors on the third wall. Having a day bed shows you can use the room as an office, you can sleep there and it is easy to access the outdoors and closets. This property sold immediately!
When staging a condo with an open concept, we try to make sure the colours in the rooms work with each other because when the photos are taken, furniture from the different rooms will be seen at the same time.
If you are planning on selling your home, give us a call. We will help you prepare your home so it looks great when it hits the market.
Call Joanne Vroom 514-222-5553 to book a consult.
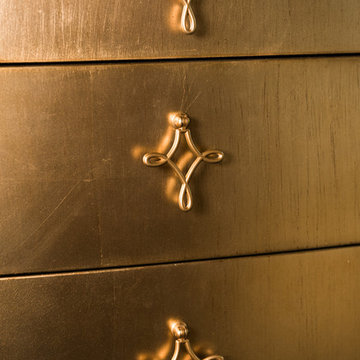
Master Bedroom Dresser Detail of Gold Drawers and Cabinet Pulls in Remodeled Wailea Master. Spa Blue, Pale Gold and Cream Colors. Interior Design by Valorie Spence, Interior Design Solutions Maui. Ventura Construction Corp. Contractors. Photography by Greg Hoxsie, A Maui Beach Wedding.
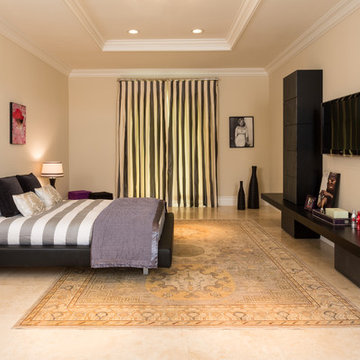
Inspiration för mycket stora retro gästrum, med beige väggar, kalkstensgolv och beiget golv
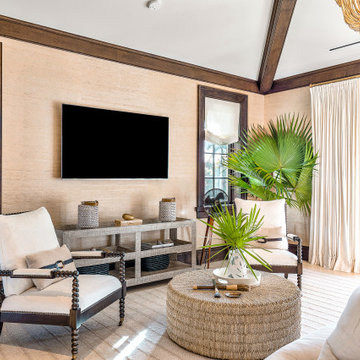
Idéer för att renovera ett mycket stort vintage gästrum, med beige väggar, kalkstensgolv och beiget golv
596 foton på sovrum, med kalkstensgolv
7
