405 foton på sovrum, med ljust trägolv och en spiselkrans i trä
Sortera efter:
Budget
Sortera efter:Populärt i dag
41 - 60 av 405 foton
Artikel 1 av 3
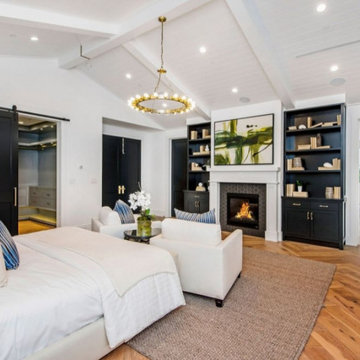
Modern flair Cape Cod stunner presents all aspects of luxury living in Los Angeles. stunning features, and endless amenities make this home a one of a kind. As you walk through the front door you will be enchanted with the immense natural light, high ceilings, Oak hardwood flooring, and custom paneling. This home carries an indescribable airy atmosphere that is obvious as soon as you walk through the front door. Family room seamlessly leads you into a private office space, and open dining room in the presence of a stunning glass-encased wine room. Theater room, and en suite bedroom accompany the first floor to prove this home has it all. Just down the hall a gourmet Chef’s Kitchen awaits featuring custom cabinetry, quartz countertops, large center island w/ breakfast bar, top of the line Wolf stainless steel-appliances,Butler & Walk-in pantry. Living room with custom built-ins leads to large pocket glass doors that open to a lushly landscaped, & entertainers dream rear-yard. Covered patio with outdoor kitchen area featuring a built in barbeque, overlooks a waterfall pool & elevated zero-edge spa. Just upstairs, a master retreat awaits with vaulted ceilings, fireplace, and private balcony. His and her walk in closets, and a master bathroom with dual vanities, large soaking tub, & glass rain shower. Other amenities include indoor & outdoor surround sound, Control 4 smart home security system, 3 fireplaces, upstairs laundry room, and 2-car garage.
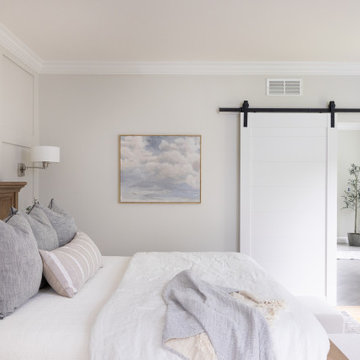
Klassisk inredning av ett stort huvudsovrum, med grå väggar, ljust trägolv, en standard öppen spis och en spiselkrans i trä
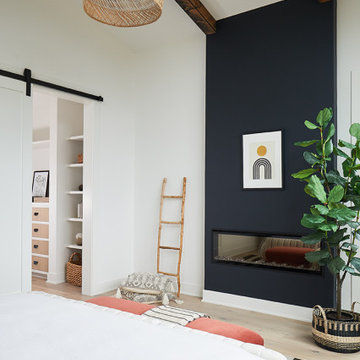
Idéer för ett mellanstort modernt huvudsovrum, med vita väggar, ljust trägolv, en bred öppen spis och en spiselkrans i trä
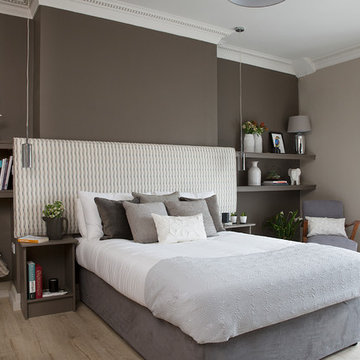
Oversized headboards are my new love, this one expands past the side tables and merges into the alcove shelving merging the entire wall into one piece of furniture.
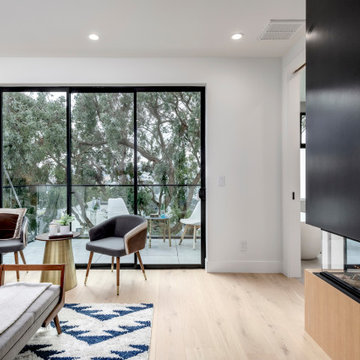
Inspiration för ett mellanstort funkis huvudsovrum, med vita väggar, ljust trägolv, en öppen hörnspis och en spiselkrans i trä
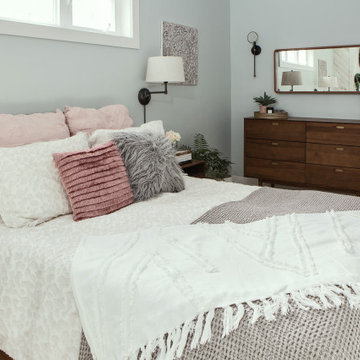
Our client’s charming cottage was no longer meeting the needs of their family. We needed to give them more space but not lose the quaint characteristics that make this little historic home so unique. So we didn’t go up, and we didn’t go wide, instead we took this master suite addition straight out into the backyard and maintained 100% of the original historic façade.
Master Suite
This master suite is truly a private retreat. We were able to create a variety of zones in this suite to allow room for a good night’s sleep, reading by a roaring fire, or catching up on correspondence. The fireplace became the real focal point in this suite. Wrapped in herringbone whitewashed wood planks and accented with a dark stone hearth and wood mantle, we can’t take our eyes off this beauty. With its own private deck and access to the backyard, there is really no reason to ever leave this little sanctuary.
Master Bathroom
The master bathroom meets all the homeowner’s modern needs but has plenty of cozy accents that make it feel right at home in the rest of the space. A natural wood vanity with a mixture of brass and bronze metals gives us the right amount of warmth, and contrasts beautifully with the off-white floor tile and its vintage hex shape. Now the shower is where we had a little fun, we introduced the soft matte blue/green tile with satin brass accents, and solid quartz floor (do you see those veins?!). And the commode room is where we had a lot fun, the leopard print wallpaper gives us all lux vibes (rawr!) and pairs just perfectly with the hex floor tile and vintage door hardware.
Hall Bathroom
We wanted the hall bathroom to drip with vintage charm as well but opted to play with a simpler color palette in this space. We utilized black and white tile with fun patterns (like the little boarder on the floor) and kept this room feeling crisp and bright.
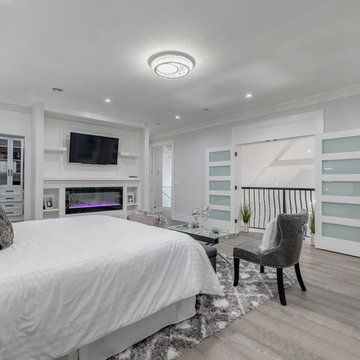
Photo: Julian Plimley
Idéer för att renovera ett stort funkis huvudsovrum, med grå väggar, ljust trägolv, en bred öppen spis, en spiselkrans i trä och brunt golv
Idéer för att renovera ett stort funkis huvudsovrum, med grå väggar, ljust trägolv, en bred öppen spis, en spiselkrans i trä och brunt golv
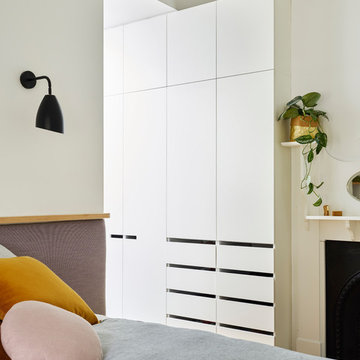
Photography by Dan Fuge
Idéer för ett litet modernt huvudsovrum, med vita väggar, ljust trägolv, en standard öppen spis, en spiselkrans i trä och brunt golv
Idéer för ett litet modernt huvudsovrum, med vita väggar, ljust trägolv, en standard öppen spis, en spiselkrans i trä och brunt golv
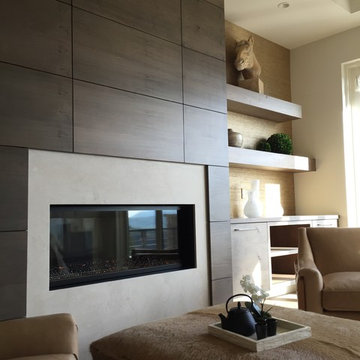
Exempel på ett stort rustikt huvudsovrum, med beige väggar, ljust trägolv, en standard öppen spis och en spiselkrans i trä
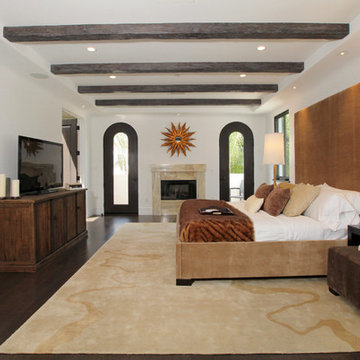
Master Bedroom Modern/Moroccan residence
Modern inredning av ett mellanstort sovrum, med vita väggar, ljust trägolv, en standard öppen spis och en spiselkrans i trä
Modern inredning av ett mellanstort sovrum, med vita väggar, ljust trägolv, en standard öppen spis och en spiselkrans i trä
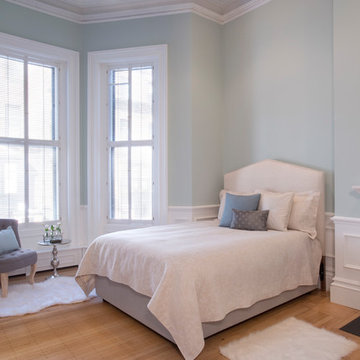
Shelly Harrison Photography
Idéer för att renovera ett mellanstort vintage gästrum, med blå väggar, ljust trägolv, en standard öppen spis och en spiselkrans i trä
Idéer för att renovera ett mellanstort vintage gästrum, med blå väggar, ljust trägolv, en standard öppen spis och en spiselkrans i trä
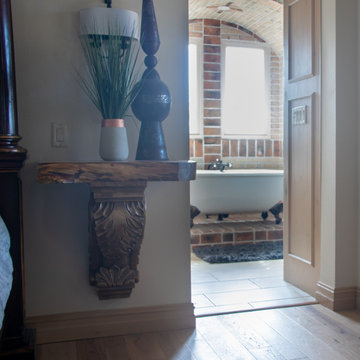
Bild på ett stort amerikanskt huvudsovrum, med vita väggar, ljust trägolv, en hängande öppen spis, en spiselkrans i trä och beiget golv
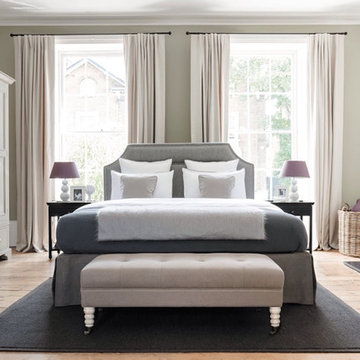
Idéer för att renovera ett stort lantligt huvudsovrum, med gröna väggar, ljust trägolv, en standard öppen spis och en spiselkrans i trä
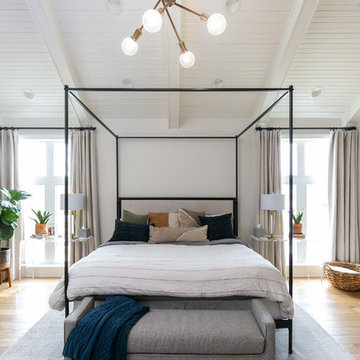
Low Gear Photography
Inspiration för ett stort vintage huvudsovrum, med vita väggar, ljust trägolv, en standard öppen spis, en spiselkrans i trä och beiget golv
Inspiration för ett stort vintage huvudsovrum, med vita väggar, ljust trägolv, en standard öppen spis, en spiselkrans i trä och beiget golv
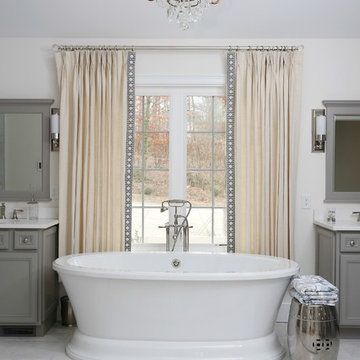
This main bedroom suite is a dream come true for my client. We worked together to fix the architects weird floor plan. Now the plan has the bed in perfect position to highlight the artwork of the Angel Tree in Charleston by C Kennedy Photography of Topsail Beach, NC. We created a nice sitting area. We also fixed the plan for the master bath and dual His/Her closets. Warm wood floors, Sherwin Williams SW6224 Mountain Air walls, beautiful furniture and bedding complete the vision! Cat Wilborne Photography
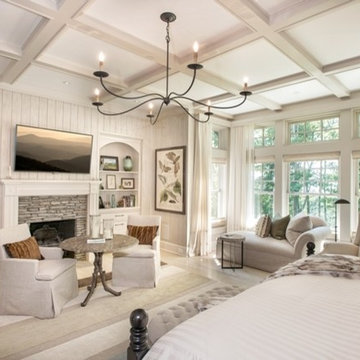
This beautiful master suite features built-in storage & drawers, wood fireplace surround/mantle, and ceiling beams by Banner's cabinets.
Idéer för att renovera ett stort vintage huvudsovrum, med vita väggar, ljust trägolv, en standard öppen spis och en spiselkrans i trä
Idéer för att renovera ett stort vintage huvudsovrum, med vita väggar, ljust trägolv, en standard öppen spis och en spiselkrans i trä
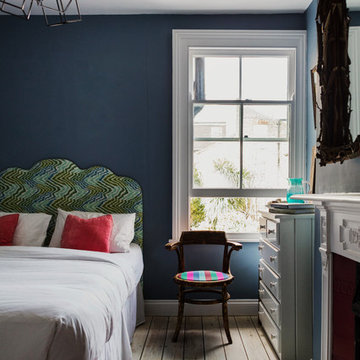
This guest bedroom packs a real design punch and is filled with clever affordable hacks. The scheme started around the paint colour which is Dulux Breton Blue, the owner then made a DIY headboard with fabric from Premier Prints and livened up an old mirror with twigs. The homemade items are mixed with beautiful antiques; the bureau dresser and authentic Kilim, and some modern pieces thrown in like the Starkey lamp from Made and the bedside table from Ikea. The variety of items all help to curate the relaxed, eclectic style of this fun guest bedroom.
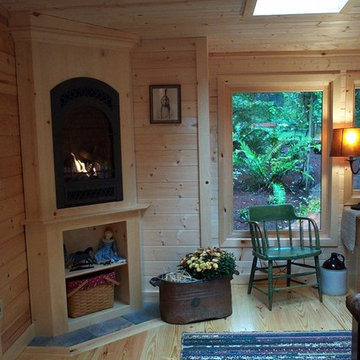
Idéer för ett mellanstort rustikt huvudsovrum, med bruna väggar, ljust trägolv, en öppen hörnspis och en spiselkrans i trä
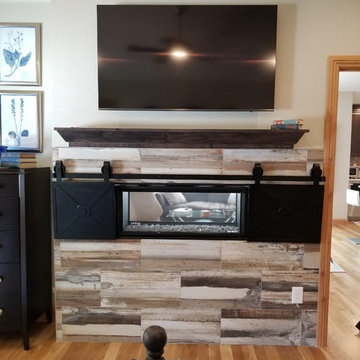
Idéer för ett mellanstort lantligt huvudsovrum, med vita väggar, ljust trägolv, en dubbelsidig öppen spis, en spiselkrans i trä och gult golv
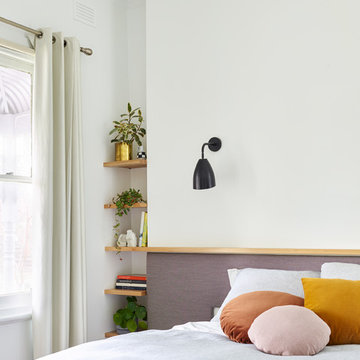
Photography by Dan Fuge
Inspiration för små moderna huvudsovrum, med vita väggar, ljust trägolv, en standard öppen spis, en spiselkrans i trä och brunt golv
Inspiration för små moderna huvudsovrum, med vita väggar, ljust trägolv, en standard öppen spis, en spiselkrans i trä och brunt golv
405 foton på sovrum, med ljust trägolv och en spiselkrans i trä
3