405 foton på sovrum, med ljust trägolv och en spiselkrans i trä
Sortera efter:
Budget
Sortera efter:Populärt i dag
101 - 120 av 405 foton
Artikel 1 av 3
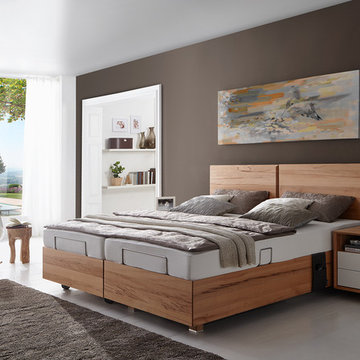
Höhenverstellbares Komfortbett in Boxspring-Optik
Idéer för mellanstora funkis huvudsovrum, med bruna väggar, ljust trägolv, vitt golv och en spiselkrans i trä
Idéer för mellanstora funkis huvudsovrum, med bruna väggar, ljust trägolv, vitt golv och en spiselkrans i trä
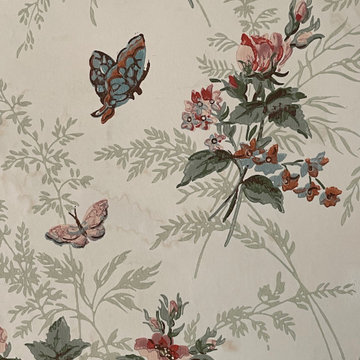
Victorian bedroom with white wallpaper
Idéer för att renovera ett mellanstort vintage gästrum, med vita väggar, ljust trägolv, en standard öppen spis, en spiselkrans i trä och brunt golv
Idéer för att renovera ett mellanstort vintage gästrum, med vita väggar, ljust trägolv, en standard öppen spis, en spiselkrans i trä och brunt golv
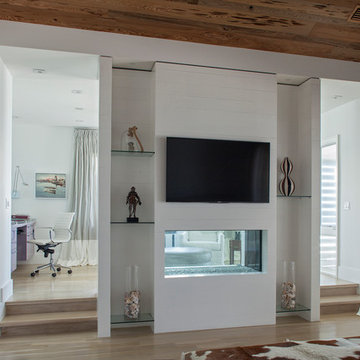
Photos by Jack Gardner
Idéer för att renovera ett mellanstort funkis huvudsovrum, med vita väggar, ljust trägolv, en dubbelsidig öppen spis, en spiselkrans i trä och beiget golv
Idéer för att renovera ett mellanstort funkis huvudsovrum, med vita väggar, ljust trägolv, en dubbelsidig öppen spis, en spiselkrans i trä och beiget golv
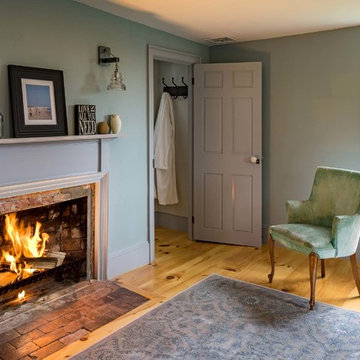
The Johnson-Thompson House, built c. 1750, has the distinct title as being the oldest structure in Winchester. Many alterations were made over the years to keep up with the times, but most recently it had the great fortune to get just the right family who appreciated and capitalized on its legacy. From the newly installed pine floors with cut, hand driven nails to the authentic rustic plaster walls, to the original timber frame, this 300 year old Georgian farmhouse is a masterpiece of old and new. Together with the homeowners and Cummings Architects, Windhill Builders embarked on a journey to salvage all of the best from this home and recreate what had been lost over time. To celebrate its history and the stories within, rooms and details were preserved where possible, woodwork and paint colors painstakingly matched and blended; the hall and parlor refurbished; the three run open string staircase lovingly restored; and details like an authentic front door with period hinges masterfully created. To accommodate its modern day family an addition was constructed to house a brand new, farmhouse style kitchen with an oversized island topped with reclaimed oak and a unique backsplash fashioned out of brick that was sourced from the home itself. Bathrooms were added and upgraded, including a spa-like retreat in the master bath, but include features like a claw foot tub, a niche with exposed brick and a magnificent barn door, as nods to the past. This renovation is one for the history books!
Eric Roth
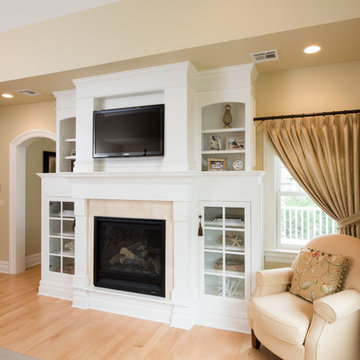
Idéer för att renovera ett stort vintage huvudsovrum, med beige väggar, ljust trägolv, en standard öppen spis och en spiselkrans i trä
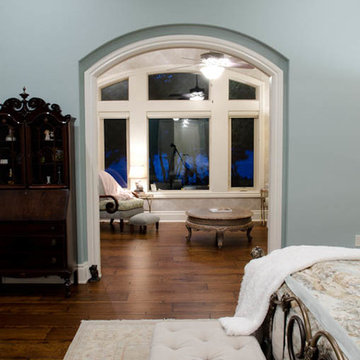
view sitting room
Idéer för mycket stora vintage huvudsovrum, med blå väggar, ljust trägolv, en standard öppen spis och en spiselkrans i trä
Idéer för mycket stora vintage huvudsovrum, med blå väggar, ljust trägolv, en standard öppen spis och en spiselkrans i trä
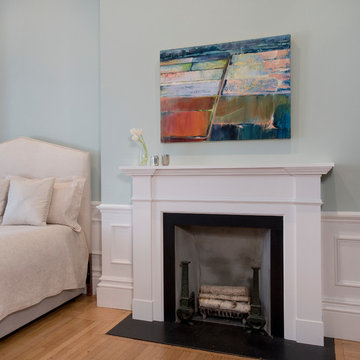
Shelly Harrison
Inspiration för ett mellanstort vintage gästrum, med blå väggar, en standard öppen spis, en spiselkrans i trä och ljust trägolv
Inspiration för ett mellanstort vintage gästrum, med blå väggar, en standard öppen spis, en spiselkrans i trä och ljust trägolv
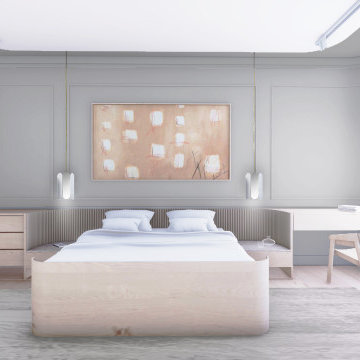
Primary bedroom design
Idéer för att renovera ett funkis huvudsovrum, med grå väggar, ljust trägolv och en spiselkrans i trä
Idéer för att renovera ett funkis huvudsovrum, med grå väggar, ljust trägolv och en spiselkrans i trä
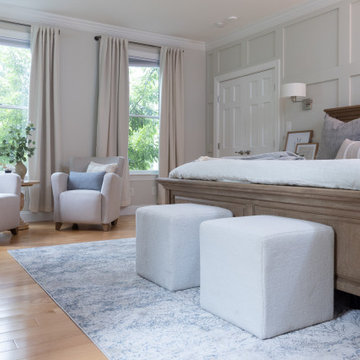
Bild på ett stort vintage huvudsovrum, med grå väggar, ljust trägolv, en standard öppen spis och en spiselkrans i trä
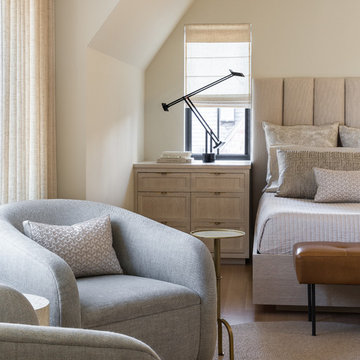
Idéer för att renovera ett stort vintage huvudsovrum, med beige väggar, ljust trägolv, en öppen hörnspis, en spiselkrans i trä och beiget golv
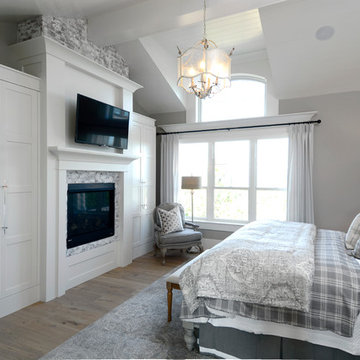
Master Bathroom in Brooks Brothers Cabinetry Custom Line in a wide stile door style. White Dove custom color on Maple.
Photo by Paul Kohlman of Paul Kohlman Photography
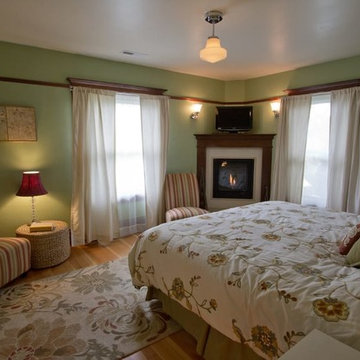
All moldings and floor were restored and re-used. Photo: http://www.distinctivedestination.net
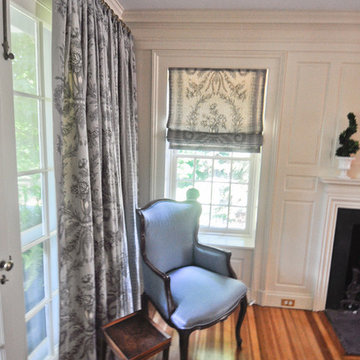
Jennifer Cardinal Photography
Inspiration för ett mycket stort vintage huvudsovrum, med vita väggar, ljust trägolv, en standard öppen spis, en spiselkrans i trä och brunt golv
Inspiration för ett mycket stort vintage huvudsovrum, med vita väggar, ljust trägolv, en standard öppen spis, en spiselkrans i trä och brunt golv
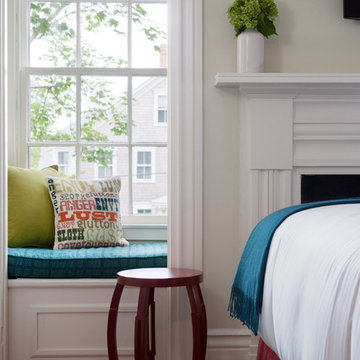
Rarebrick
Bild på ett eklektiskt sovrum, med vita väggar, ljust trägolv, en standard öppen spis och en spiselkrans i trä
Bild på ett eklektiskt sovrum, med vita väggar, ljust trägolv, en standard öppen spis och en spiselkrans i trä
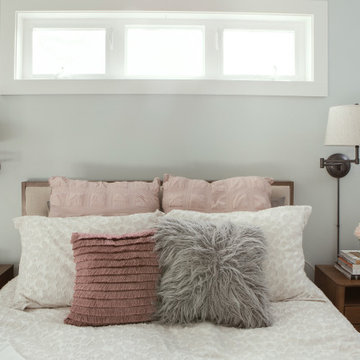
Our client’s charming cottage was no longer meeting the needs of their family. We needed to give them more space but not lose the quaint characteristics that make this little historic home so unique. So we didn’t go up, and we didn’t go wide, instead we took this master suite addition straight out into the backyard and maintained 100% of the original historic façade.
Master Suite
This master suite is truly a private retreat. We were able to create a variety of zones in this suite to allow room for a good night’s sleep, reading by a roaring fire, or catching up on correspondence. The fireplace became the real focal point in this suite. Wrapped in herringbone whitewashed wood planks and accented with a dark stone hearth and wood mantle, we can’t take our eyes off this beauty. With its own private deck and access to the backyard, there is really no reason to ever leave this little sanctuary.
Master Bathroom
The master bathroom meets all the homeowner’s modern needs but has plenty of cozy accents that make it feel right at home in the rest of the space. A natural wood vanity with a mixture of brass and bronze metals gives us the right amount of warmth, and contrasts beautifully with the off-white floor tile and its vintage hex shape. Now the shower is where we had a little fun, we introduced the soft matte blue/green tile with satin brass accents, and solid quartz floor (do you see those veins?!). And the commode room is where we had a lot fun, the leopard print wallpaper gives us all lux vibes (rawr!) and pairs just perfectly with the hex floor tile and vintage door hardware.
Hall Bathroom
We wanted the hall bathroom to drip with vintage charm as well but opted to play with a simpler color palette in this space. We utilized black and white tile with fun patterns (like the little boarder on the floor) and kept this room feeling crisp and bright.
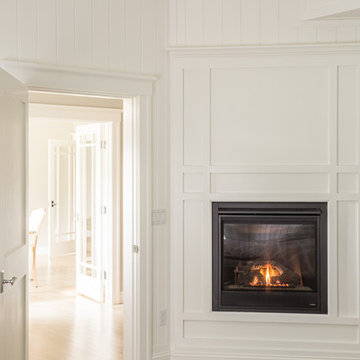
Jeff Roberts
Bild på ett amerikanskt huvudsovrum, med vita väggar, ljust trägolv, en standard öppen spis och en spiselkrans i trä
Bild på ett amerikanskt huvudsovrum, med vita väggar, ljust trägolv, en standard öppen spis och en spiselkrans i trä
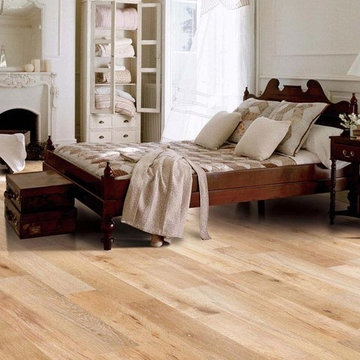
Exempel på ett stort shabby chic-inspirerat huvudsovrum, med vita väggar, ljust trägolv, en standard öppen spis och en spiselkrans i trä
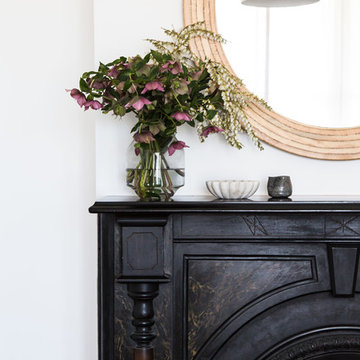
Suzi Appel Photography
Idéer för att renovera ett funkis huvudsovrum, med vita väggar, ljust trägolv, en standard öppen spis, en spiselkrans i trä och brunt golv
Idéer för att renovera ett funkis huvudsovrum, med vita väggar, ljust trägolv, en standard öppen spis, en spiselkrans i trä och brunt golv
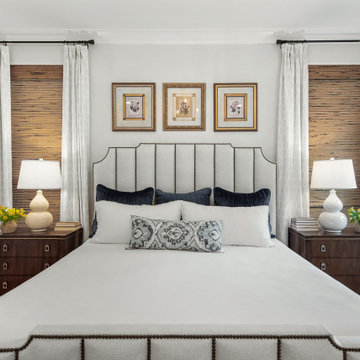
Exempel på ett mellanstort klassiskt huvudsovrum, med vita väggar, ljust trägolv, en standard öppen spis och en spiselkrans i trä
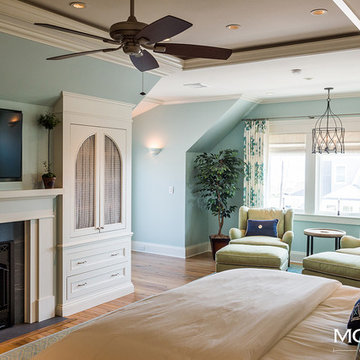
Stephen Govel
Inredning av ett maritimt stort huvudsovrum, med blå väggar, ljust trägolv, en standard öppen spis och en spiselkrans i trä
Inredning av ett maritimt stort huvudsovrum, med blå väggar, ljust trägolv, en standard öppen spis och en spiselkrans i trä
405 foton på sovrum, med ljust trägolv och en spiselkrans i trä
6