405 foton på sovrum, med ljust trägolv och en spiselkrans i trä
Sortera efter:
Budget
Sortera efter:Populärt i dag
61 - 80 av 405 foton
Artikel 1 av 3
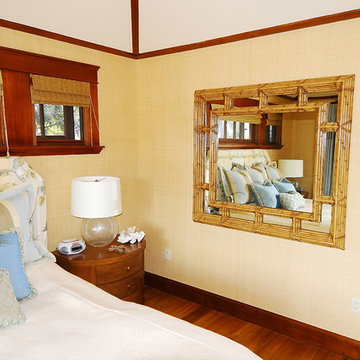
Natural fiber wall coverings and the wood trimmed tray ceiling complete the tropical character of the interior. The large sliding door system opens to amazing beach and lagoon views.
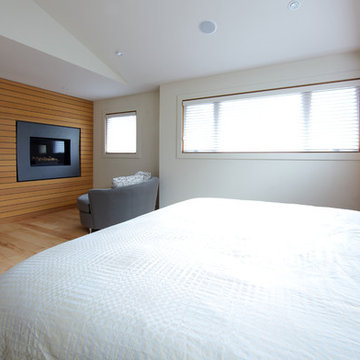
Contemporary master bedroom featuring angled ceilings, wood paneling, and a wall mounted gas fireplace.
Design: One SEED Architecture + Interiors Photo Credit: Brice Ferre
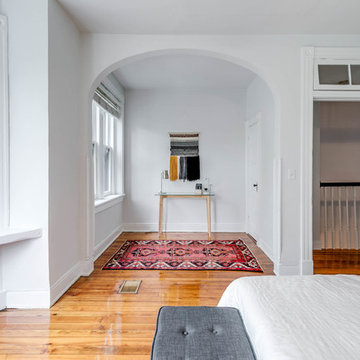
Photos by Ballard Consulting.
Staging by Bear and Bee Staging.
Rug by Ritual Habitat https://www.facebook.com/Ritual-Habitat-
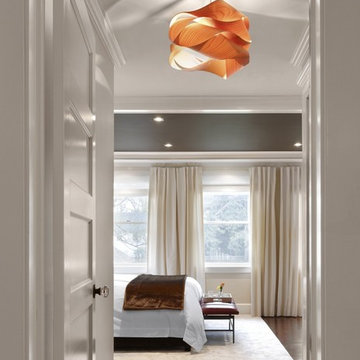
Klassisk inredning av ett stort huvudsovrum, med beige väggar, ljust trägolv, en standard öppen spis, en spiselkrans i trä och brunt golv
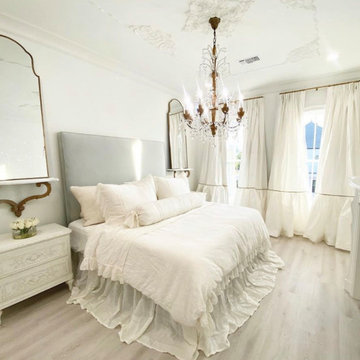
Inredning av ett huvudsovrum, med vita väggar, ljust trägolv, en spiselkrans i trä och beiget golv
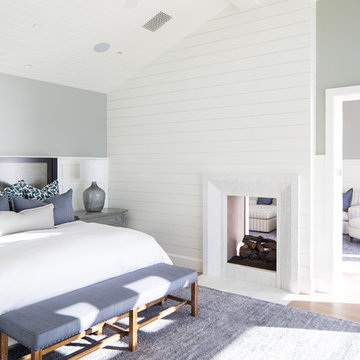
Exempel på ett maritimt sovrum, med grå väggar, ljust trägolv, en dubbelsidig öppen spis och en spiselkrans i trä
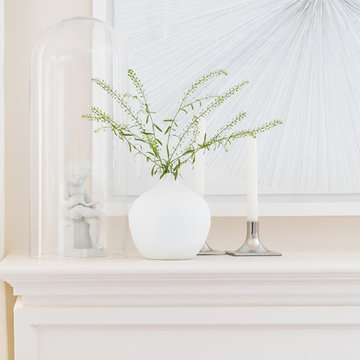
Foto på ett mellanstort vintage huvudsovrum, med vita väggar, ljust trägolv, en standard öppen spis, en spiselkrans i trä och brunt golv
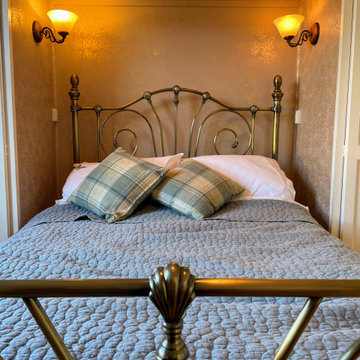
To preserve all original features we used ecological and environmentally friendly water based paints and finishing techniques to refresh and accent those lovely original wall panels and fireplace itself

Inspired by the iconic American farmhouse, this transitional home blends a modern sense of space and living with traditional form and materials. Details are streamlined and modernized, while the overall form echoes American nastolgia. Past the expansive and welcoming front patio, one enters through the element of glass tying together the two main brick masses.
The airiness of the entry glass wall is carried throughout the home with vaulted ceilings, generous views to the outside and an open tread stair with a metal rail system. The modern openness is balanced by the traditional warmth of interior details, including fireplaces, wood ceiling beams and transitional light fixtures, and the restrained proportion of windows.
The home takes advantage of the Colorado sun by maximizing the southern light into the family spaces and Master Bedroom, orienting the Kitchen, Great Room and informal dining around the outdoor living space through views and multi-slide doors, the formal Dining Room spills out to the front patio through a wall of French doors, and the 2nd floor is dominated by a glass wall to the front and a balcony to the rear.
As a home for the modern family, it seeks to balance expansive gathering spaces throughout all three levels, both indoors and out, while also providing quiet respites such as the 5-piece Master Suite flooded with southern light, the 2nd floor Reading Nook overlooking the street, nestled between the Master and secondary bedrooms, and the Home Office projecting out into the private rear yard. This home promises to flex with the family looking to entertain or stay in for a quiet evening.
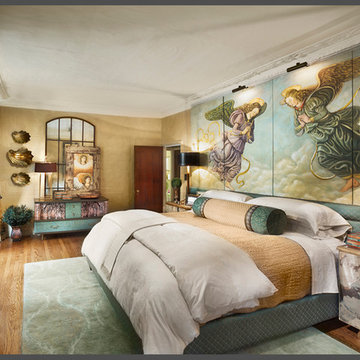
Gacek Design Group - The Priory Court Estate in Princeton - Master Suite: Photos by Halkin Mason Photography, LLC
Exempel på ett stort klassiskt huvudsovrum, med gula väggar, ljust trägolv, en standard öppen spis och en spiselkrans i trä
Exempel på ett stort klassiskt huvudsovrum, med gula väggar, ljust trägolv, en standard öppen spis och en spiselkrans i trä
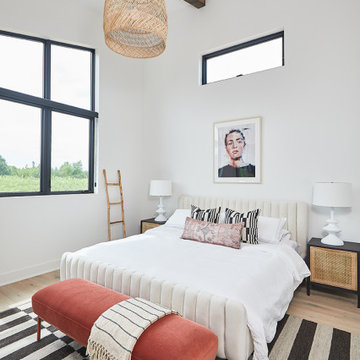
Idéer för mellanstora funkis huvudsovrum, med vita väggar, ljust trägolv, en bred öppen spis och en spiselkrans i trä
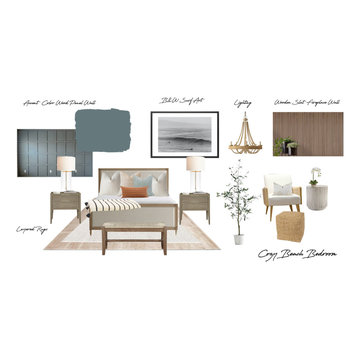
Klassisk inredning av ett huvudsovrum, med gröna väggar, ljust trägolv, en hängande öppen spis, en spiselkrans i trä och brunt golv
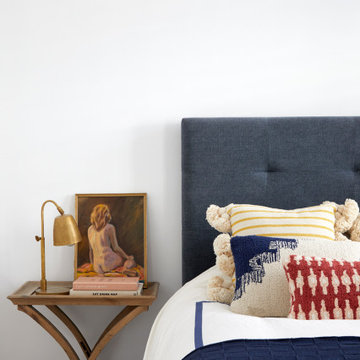
Modern Master Kensington Bedroom by Born & Bred Studio. Photo Credits: Anna Stathaki
Inspiration för stora moderna huvudsovrum, med vita väggar, ljust trägolv, en standard öppen spis, en spiselkrans i trä och vitt golv
Inspiration för stora moderna huvudsovrum, med vita väggar, ljust trägolv, en standard öppen spis, en spiselkrans i trä och vitt golv
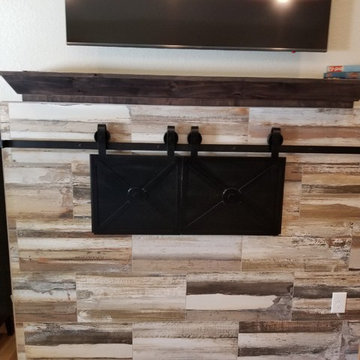
Idéer för mellanstora lantliga huvudsovrum, med vita väggar, ljust trägolv, en dubbelsidig öppen spis, en spiselkrans i trä och gult golv
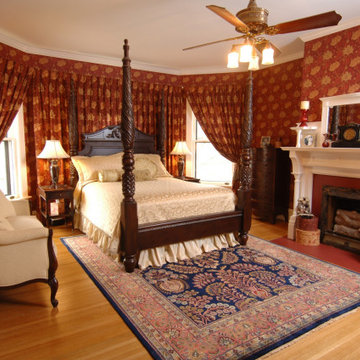
This 1901 Victorian was a long awaited dream home. The owners wanted a house that was comfortable, yet retained an historic feel. From a complete kitchen remodel to the new master suite, every aspect of this 3,300 SF house now confirms its Victorian roots. "The result", stares owner Willie Simmons, "is a true melding of what I wanted and her (Heather's) absolute incredible design knowledge."
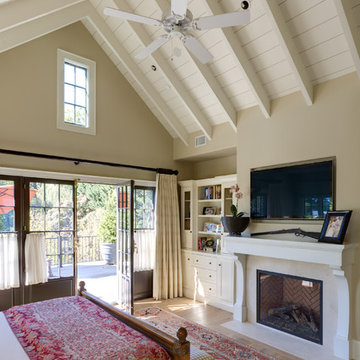
Inredning av ett klassiskt huvudsovrum, med beige väggar, ljust trägolv, en standard öppen spis och en spiselkrans i trä
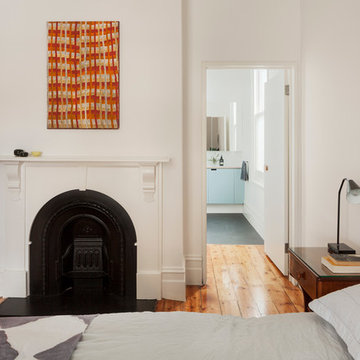
View within the master bedroom looking through to the En Suite bathroom.
photography: Tatjana Plitt
Idéer för mellanstora funkis huvudsovrum, med vita väggar, ljust trägolv, en standard öppen spis och en spiselkrans i trä
Idéer för mellanstora funkis huvudsovrum, med vita väggar, ljust trägolv, en standard öppen spis och en spiselkrans i trä
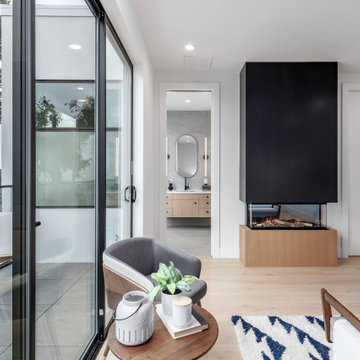
Inspiration för mellanstora moderna huvudsovrum, med vita väggar, ljust trägolv, en öppen hörnspis och en spiselkrans i trä
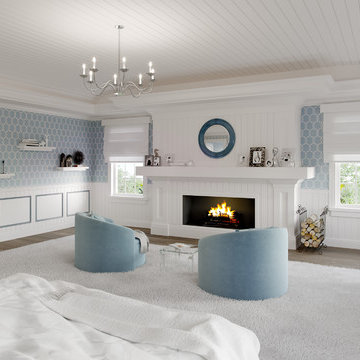
Idéer för stora vintage huvudsovrum, med blå väggar, ljust trägolv, en standard öppen spis, en spiselkrans i trä och brunt golv
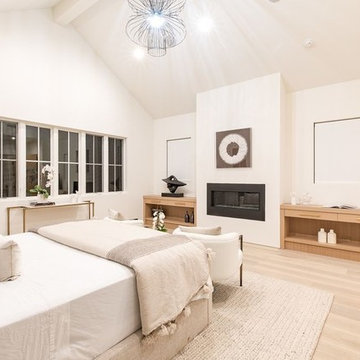
Candy
Idéer för att renovera ett stort funkis huvudsovrum, med vita väggar, ljust trägolv, en hängande öppen spis, en spiselkrans i trä och beiget golv
Idéer för att renovera ett stort funkis huvudsovrum, med vita väggar, ljust trägolv, en hängande öppen spis, en spiselkrans i trä och beiget golv
405 foton på sovrum, med ljust trägolv och en spiselkrans i trä
4