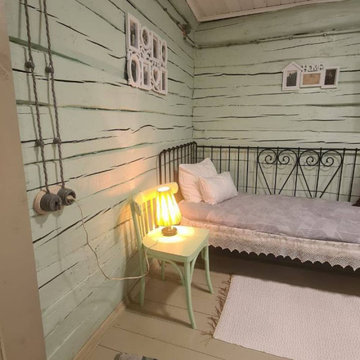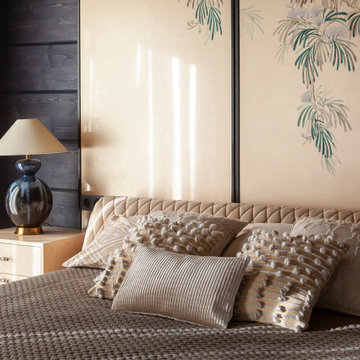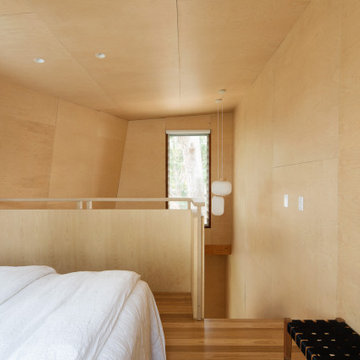813 foton på sovrum
Sortera efter:
Budget
Sortera efter:Populärt i dag
261 - 280 av 813 foton
Artikel 1 av 2
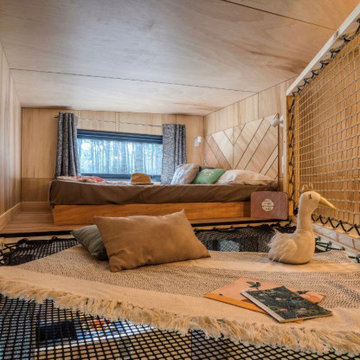
Très belle réalisation d'une Tiny House sur Lacanau fait par l’entreprise Ideal Tiny.
A la demande du client, le logement a été aménagé avec plusieurs filets LoftNets afin de rentabiliser l’espace, sécuriser l’étage et créer un espace de relaxation suspendu permettant de converser un maximum de luminosité dans la pièce.
Références : Deux filets d'habitation noirs en mailles tressées 15 mm pour la mezzanine et le garde-corps à l’étage et un filet d'habitation beige en mailles tressées 45 mm pour la terrasse extérieure.
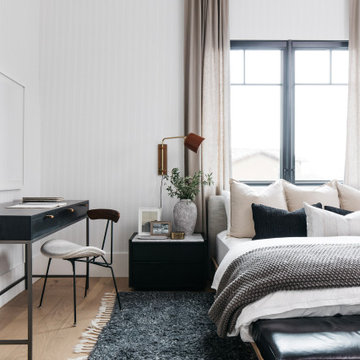
Klassisk inredning av ett stort huvudsovrum, med vita väggar, ljust trägolv och beiget golv
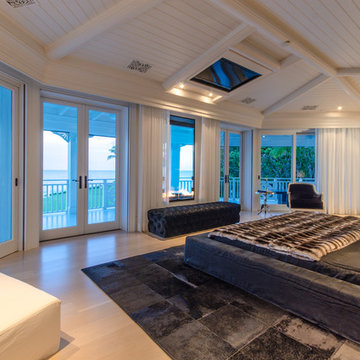
Inredning av ett maritimt mycket stort huvudsovrum, med ljust trägolv, vita väggar och beiget golv
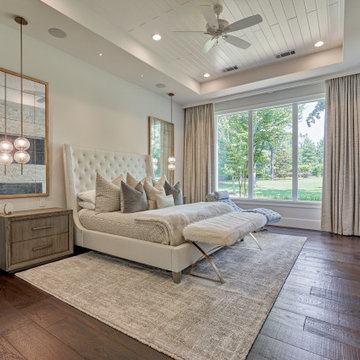
This primary suite rivals the comfort of a high-end hotel, complete with fully automated custom drapery and stunning pendant lights, allowing the client to control the ambiance from the touch of a button. Furthermore, the suite boasts a stacked stone fireplace, a spa-like bathroom, and three-tiered closets with an integrated washer/dryer.
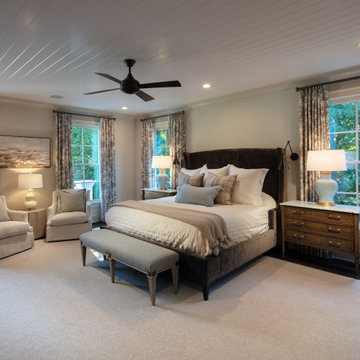
This sophisticated master bedroom’s soothing color scheme and furnishings create a peaceful oasis while a “hidden” door adds a fun component to the room.
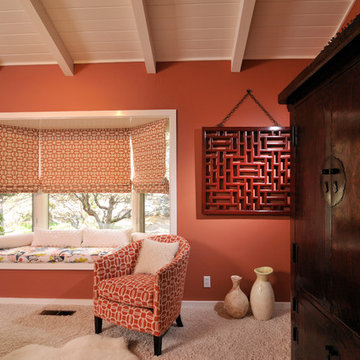
Modern eclectic asian design bedroom. Pop of orange and white giving and fun but elegant feel.
Idéer för stora vintage huvudsovrum, med orange väggar och heltäckningsmatta
Idéer för stora vintage huvudsovrum, med orange väggar och heltäckningsmatta
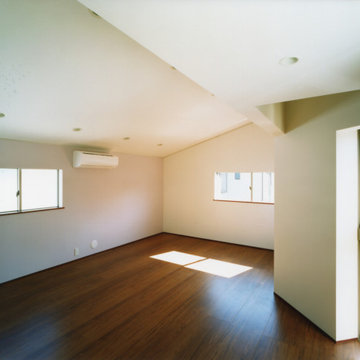
Inspiration för ett funkis huvudsovrum, med vita väggar, mellanmörkt trägolv och brunt golv
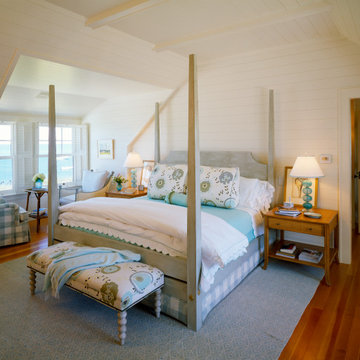
The plan is largely one room deep to encourage cross ventilation and to take advantage of water views to the north, while admitting sunlight from the south. The flavor is influenced by an informal rustic camp next door.
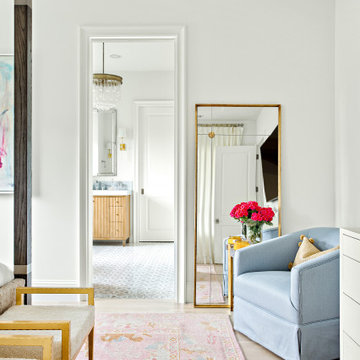
Classic, timeless and ideally positioned on a sprawling corner lot set high above the street, discover this designer dream home by Jessica Koltun. The blend of traditional architecture and contemporary finishes evokes feelings of warmth while understated elegance remains constant throughout this Midway Hollow masterpiece unlike no other. This extraordinary home is at the pinnacle of prestige and lifestyle with a convenient address to all that Dallas has to offer.
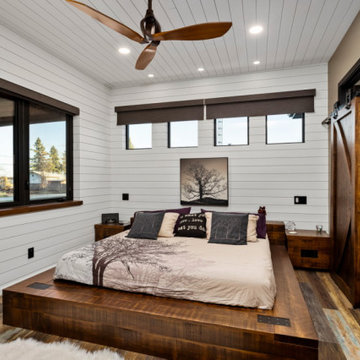
Modern rustic master bedroom
Inspiration för ett mellanstort rustikt huvudsovrum, med vita väggar, mellanmörkt trägolv och brunt golv
Inspiration för ett mellanstort rustikt huvudsovrum, med vita väggar, mellanmörkt trägolv och brunt golv
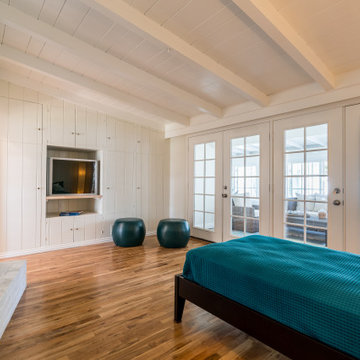
Exempel på ett mellanstort lantligt gästrum, med vita väggar, mellanmörkt trägolv, en standard öppen spis och en spiselkrans i tegelsten
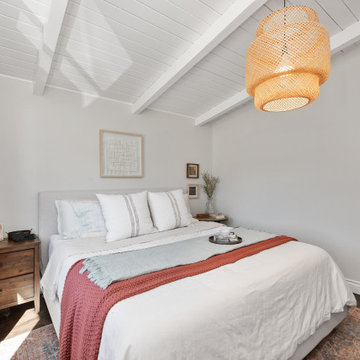
Idéer för ett litet 50 tals gästrum, med vita väggar, mellanmörkt trägolv och brunt golv
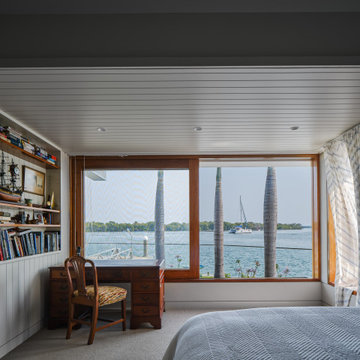
60 tals inredning av ett gästrum, med vita väggar, heltäckningsmatta och beiget golv
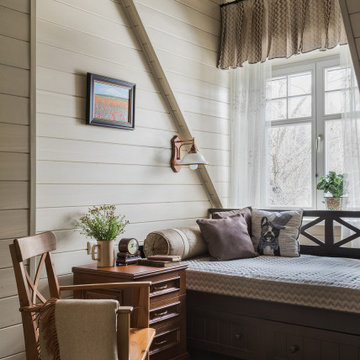
Спальня в гостевом загородном доме на мансардном этаже 12 м2.
Foto på ett litet vintage gästrum, med beige väggar, klinkergolv i porslin och brunt golv
Foto på ett litet vintage gästrum, med beige väggar, klinkergolv i porslin och brunt golv
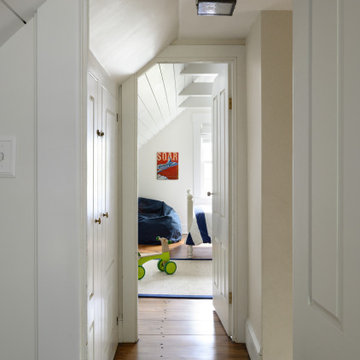
One of oldest houses we’ve had the pleasure to work on, this 1850 farmhouse needed some interior renovations after a water leak on the second floor. Not only did the water damage impact the two bedrooms on the second floor, but also the first floor guest room. After the homeowner shared his vision with us, we got to work bringing it to reality. What resulted are three unique spaces, designed and crafted with timeless appreciation.
For the first floor guest room, we added custom moldings to create a feature wall. As well as a built in desk with shelving in a corner of the room that would have otherwise been wasted space. For the second floor kid’s bedrooms, we added shiplap to the slanted ceilings. Painting the ceiling white brings a modern feel to an old space.
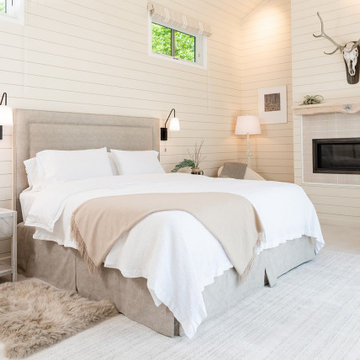
Beautiful soft bedroom design for a contemporary lake house in the shores of Lake Champlain in Essex, NY. Soft neutrals, plush fabrics and linen bed coverings.
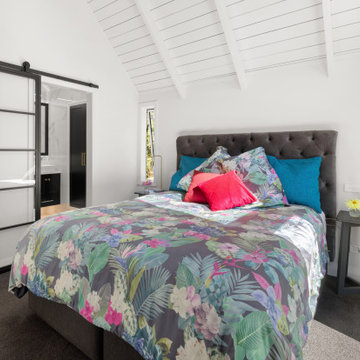
Raked ceilings, custom made cabinetry and doors providing a light and bright bedroom.
Inspiration för ett mellanstort lantligt gästrum, med vita väggar, heltäckningsmatta och grått golv
Inspiration för ett mellanstort lantligt gästrum, med vita väggar, heltäckningsmatta och grått golv
813 foton på sovrum
14
