839 foton på sovrum
Sortera efter:
Budget
Sortera efter:Populärt i dag
61 - 80 av 839 foton
Artikel 1 av 3
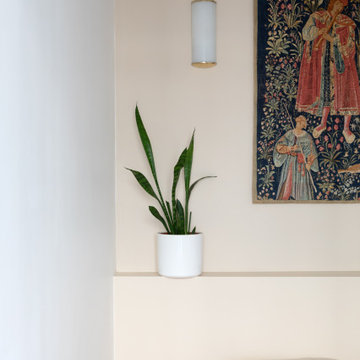
Rénovation complète de cet appartement plein de charme au coeur du 11ème arrondissement de Paris. Nous avons redessiné les espaces pour créer une chambre séparée, qui était autrefois une cuisine. Dans la grande pièce à vivre, parquet Versailles d'origine et poutres au plafond. Nous avons créé une grande cuisine intégrée au séjour / salle à manger. Côté ambiance, du béton ciré et des teintes bleu perle côtoient le charme de l'ancien pour donner du contraste et de la modernité à l'appartement.
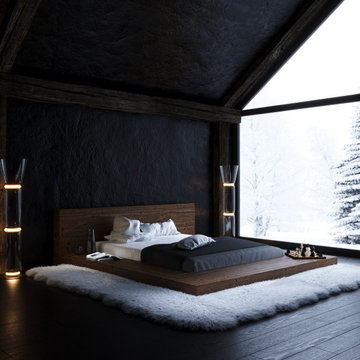
House for winter holidays
Programmes used:
3ds Max | Corona Renderer | Photoshop
Location: Canada
Time of completion: 4 days
Visualisation: @visual_3d_artist
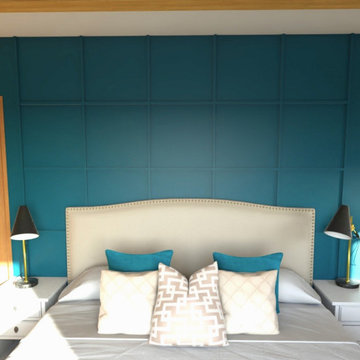
La suite parentale a été aménagée dans des tons de bleus, et dans un style élégant et moderne. Le mur du lit est habillé de tasseaux de bois, peints ton sur ton avec le mur, afin de donner du relief et mettre en valeur la hauteur sous plafond. Deux portes encadrent le lit: l'accès au dressing à gauche et l'accès à la salle d'eau à droite.
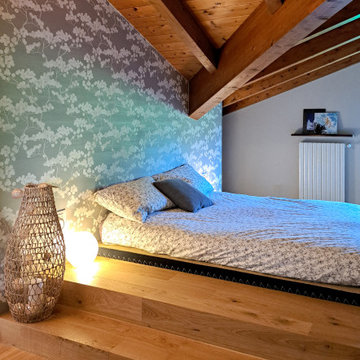
La camera padronale, realizzata nell'ampio sottotetto, è una suite dallo stile japandi, con pedana rialzata per ospitare il letto tatatmi, decorata da una bella carta da parati con motivo floreale sui toni del madreperla.
La copertura con travi in legno a vista arricchisce l'atmosfera di questo spazio molto speciale
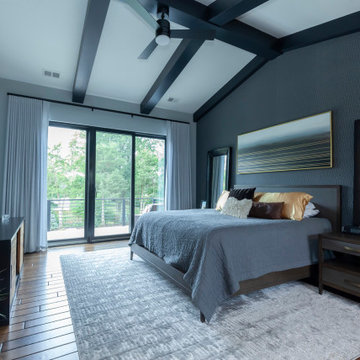
Master Suite with fireplace, sitting area and sliding doors to patio
Inredning av ett modernt huvudsovrum, med blå väggar, mörkt trägolv, en spiselkrans i trä och brunt golv
Inredning av ett modernt huvudsovrum, med blå väggar, mörkt trägolv, en spiselkrans i trä och brunt golv
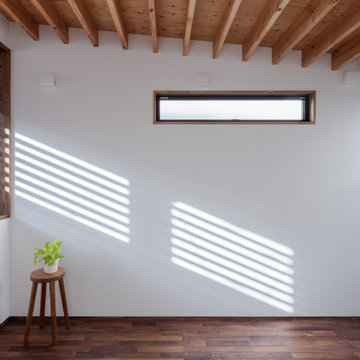
朝の光は美しいです。綺麗で。その美しい光を、吹き抜け越しに取り込んだ景色。この光景を見た時、思わず「お~」と声を上げてしまいました。自分で設計したはずなのに。
Inredning av ett litet huvudsovrum, med vita väggar, mörkt trägolv och brunt golv
Inredning av ett litet huvudsovrum, med vita väggar, mörkt trägolv och brunt golv
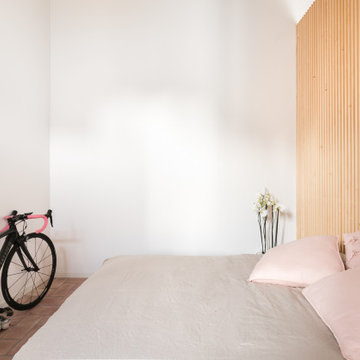
Vista laterale della camera. Di fronte al letto, Bici da Corsa Specialized.
Inspiration för små moderna huvudsovrum, med vita väggar, tegelgolv och rött golv
Inspiration för små moderna huvudsovrum, med vita väggar, tegelgolv och rött golv
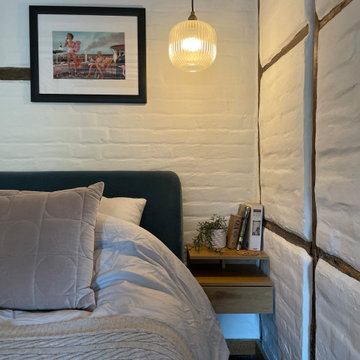
Visually maximising the space with wall mounted bedside tabes and hanging pendant lights, dimmable using the Phillips Hue system.
Idéer för att renovera ett litet funkis huvudsovrum, med beige väggar, mörkt trägolv, en standard öppen spis, en spiselkrans i tegelsten och brunt golv
Idéer för att renovera ett litet funkis huvudsovrum, med beige väggar, mörkt trägolv, en standard öppen spis, en spiselkrans i tegelsten och brunt golv
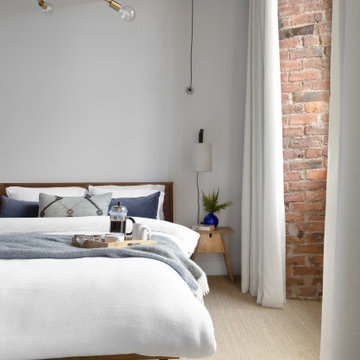
Exempel på ett stort rustikt huvudsovrum, med vita väggar, heltäckningsmatta och beiget golv
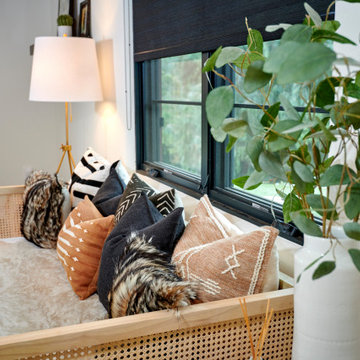
Urban style bedroom with adjoining sitting room
Idéer för att renovera ett mellanstort vintage gästrum, med vita väggar, mellanmörkt trägolv och brunt golv
Idéer för att renovera ett mellanstort vintage gästrum, med vita väggar, mellanmörkt trägolv och brunt golv
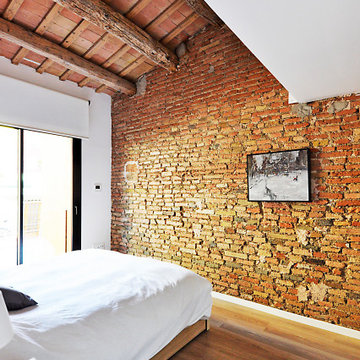
Modern inredning av ett stort huvudsovrum, med vita väggar, klinkergolv i keramik och brunt golv
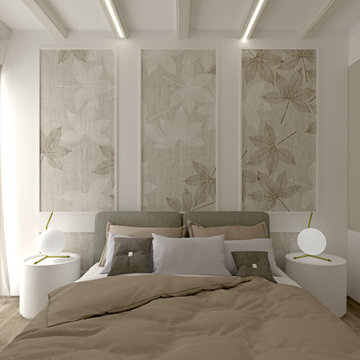
Il continuo del progetto “ classico contemporaneo in sfuature tortora” prosegue con la camera matrimoniale ed il bagno padronale.
Come per la zona cucina e Living è stato adottato uno stile classico contemporaneo, dove i mobili bagni riprendono molto lo stile della cucina, per dare un senso di continuità agli ambienti, ma rendendolo anche funzionale e contenitivo, con caratteristiche tipiche dello stile utilizzato, ma con una ricerca dettagliata dei materiali e colorazioni dei dettagli applicati.
La camera matrimoniale è molto semplice ed essenziale ma con particolari eleganti, come le boiserie che fanno da cornice alla carta da parati nella zona testiera letto.
Gli armadi sono stati incassati, lasciando a vista solo le ante in finitura laccata.
L’armadio a lato letto è stato ricavato dalla chiusura di una scala che collegherebbe la parte superiore della casa.
Anche nella zona notte e bagno, gli spazi sono stati studiati nel minimo dettaglio, per sfruttare e posizionare tutto il necessario per renderla confortevole ad accogliente, senza dover rinunciare a nulla.
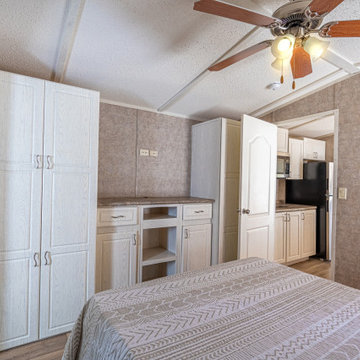
This photo features our furniture friendly bedroom with factory select wallboard, countertops, and Alabaster Oak cabinets.
Idéer för att renovera ett litet lantligt huvudsovrum, med beige väggar, linoleumgolv och brunt golv
Idéer för att renovera ett litet lantligt huvudsovrum, med beige väggar, linoleumgolv och brunt golv
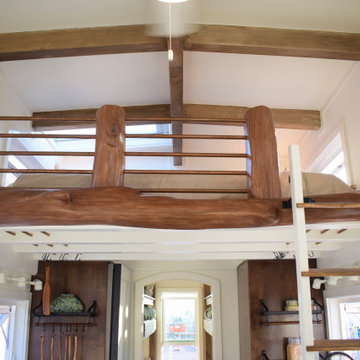
This Paradise Model. My heart. This was build for a family of 6. This 8x28' Paradise model ATU tiny home can actually sleep 8 people with the pull out couch. comfortably. There are 2 sets of bunk beds in the back room, and a king size bed in the loft. This family ordered a second unit that serves as the office and dance studio. They joined the two ATUs with a deck for easy go-between. The bunk room has built-in storage staircase mirroring one another for clothing and such (accessible from both the front of the stars and the bottom bunk). There is a galley kitchen with quarts countertops that waterfall down both sides enclosing the cabinets in stone. There was the desire for a tub so a tub they got! This gorgeous copper soaking tub sits centered in the bathroom so it's the first thing you see when looking through the pocket door. The tub sits nestled in the bump-out so does not intrude. We don't have it pictured here, but there is a round curtain rod and long fabric shower curtains drape down around the tub to catch any splashes when the shower is in use and also offer privacy doubling as window curtains for the long slender 1x6 windows that illuminate the shiny hammered metal. Accent beams above are consistent with the exposed ceiling beams and grant a ledge to place items and decorate with plants. The shower rod is drilled up through the beam, centered with the tub raining down from above. Glass shelves are waterproof, easy to clean and let the natural light pass through unobstructed. Thick natural edge floating wooden shelves shelves perfectly match the vanity countertop as if with no hard angles only smooth faces. The entire bathroom floor is tiled to you can step out of the tub wet.
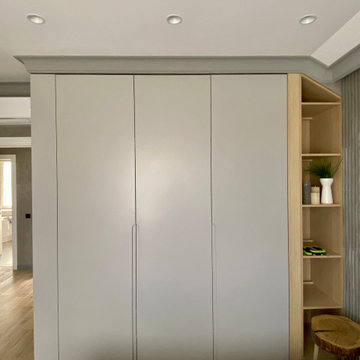
Built-in wardrobes are brilliant way to tackle bedroom clutter. When you wish to maximise space a great solution can be floor-to-ceiling or wall-to-wall built-in wardrobe, you can save precious centimetres and make your bedroom look modern. For a completely stunning look paint walls the same colour as your wardrobe.
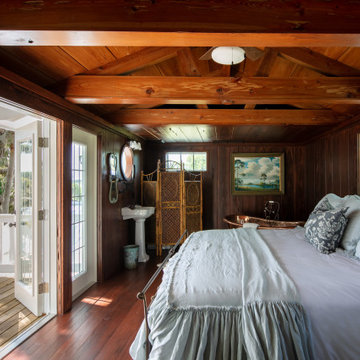
Little Siesta Cottage- 1926 Beach Cottage saved from demolition, moved to this site in 3 pieces and then restored to what we believe is the original architecture
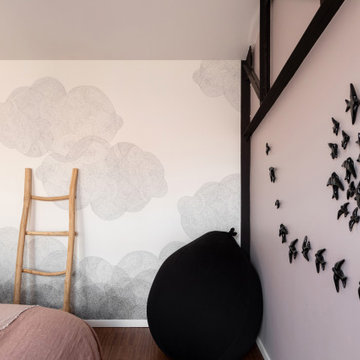
Rénovation, agencement et décoration d’une ancienne usine transformée en un loft de 250 m2 réparti sur 3 niveaux.
Les points forts :
Association de design industriel avec du mobilier vintage
La boîte buanderie
Les courbes et lignes géométriques valorisant les espaces
Crédit photo © Bertrand Fompeyrine
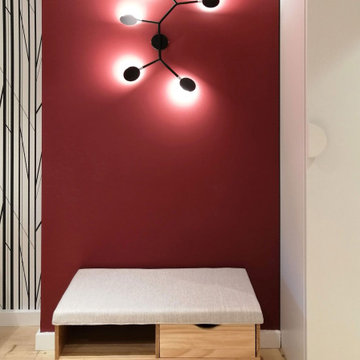
La chambre, recouverte de toile, a été nettoyée, modernisée, avec des couleurs en accord avec le reste de l'appartement.
L'éclairage est une partie très important du projet, apportant lumière, et modulant l'espace selon les besoins. Ici, une applique LED vient mettre en valeur l'ancien conduit de cheminée, derrière un banc fonctionnel.
Le papier peint Abstrakt trees apporte une touche déco moderne. La mise à nu des murs a permis de découvrir cette jolie poutre
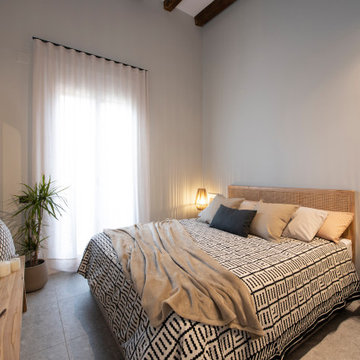
Bild på ett litet skandinaviskt huvudsovrum, med grå väggar, klinkergolv i porslin och grått golv
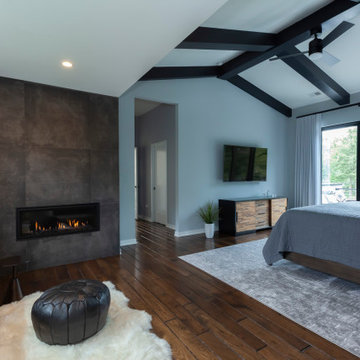
Master Suite with fireplace, sitting area and sliding doors to patio
Exempel på ett modernt huvudsovrum, med blå väggar, mörkt trägolv, en spiselkrans i trä och brunt golv
Exempel på ett modernt huvudsovrum, med blå väggar, mörkt trägolv, en spiselkrans i trä och brunt golv
839 foton på sovrum
4