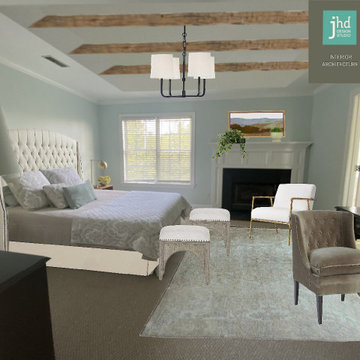218 foton på sovrum
Sortera efter:
Budget
Sortera efter:Populärt i dag
141 - 160 av 218 foton
Artikel 1 av 3
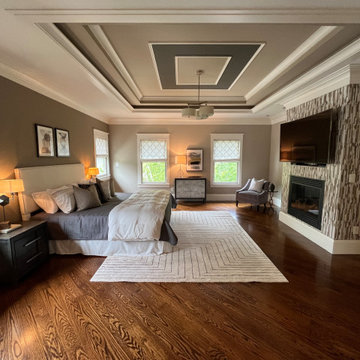
Bild på ett stort vintage huvudsovrum, med bruna väggar, mellanmörkt trägolv, en standard öppen spis, en spiselkrans i trä och brunt golv
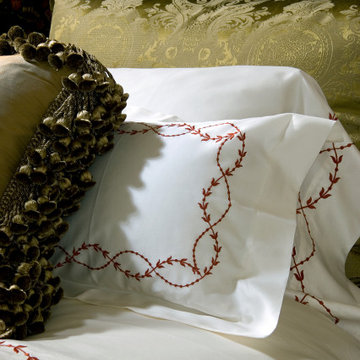
Beautiful chinoiseie French bedroom
Idéer för ett stort gästrum, med gröna väggar, mellanmörkt trägolv, en standard öppen spis, en spiselkrans i sten och brunt golv
Idéer för ett stort gästrum, med gröna väggar, mellanmörkt trägolv, en standard öppen spis, en spiselkrans i sten och brunt golv
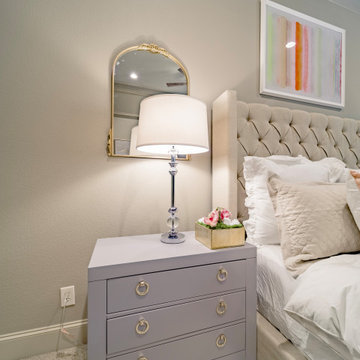
Neutral palette with a pop of color - blush
Chinoiserie jars on double-side fireplace
Blush accent chairs with cream pillows
Metallic artwork and rug
Inspiration för ett stort vintage huvudsovrum, med beige väggar, heltäckningsmatta, en dubbelsidig öppen spis, beiget golv och en spiselkrans i trä
Inspiration för ett stort vintage huvudsovrum, med beige väggar, heltäckningsmatta, en dubbelsidig öppen spis, beiget golv och en spiselkrans i trä
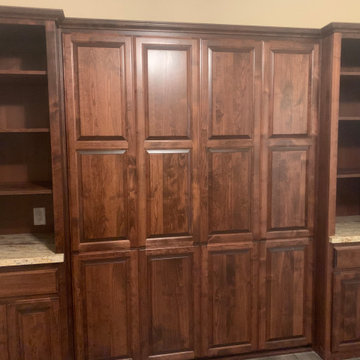
call for a quote
Inspiration för stora klassiska gästrum, med gula väggar, laminatgolv, en öppen hörnspis, en spiselkrans i tegelsten och grått golv
Inspiration för stora klassiska gästrum, med gula väggar, laminatgolv, en öppen hörnspis, en spiselkrans i tegelsten och grått golv
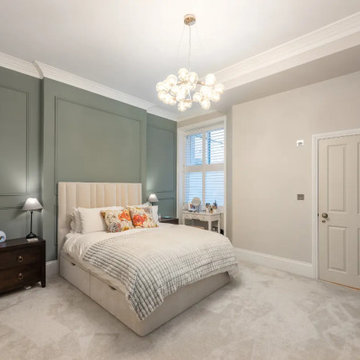
Full flat refurbishment
Idéer för att renovera ett stort funkis huvudsovrum, med grå väggar, heltäckningsmatta, en standard öppen spis, en spiselkrans i tegelsten och grått golv
Idéer för att renovera ett stort funkis huvudsovrum, med grå väggar, heltäckningsmatta, en standard öppen spis, en spiselkrans i tegelsten och grått golv
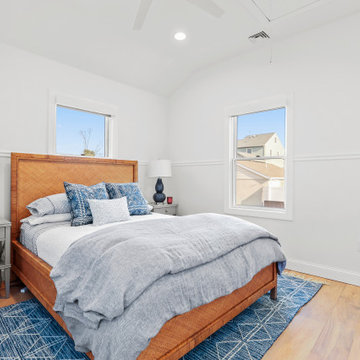
This beach house was taken down to the studs! Walls were taken down and the ceiling was taken up to the highest point it could be taken to for an expansive feeling without having to add square footage. Floors were totally renovated using an engineered hardwood light plank material, durable for sand, sun and water. The bathrooms were fully renovated and a stall shower was added to the 2nd bathroom. A pocket door allowed for space to be freed up to add a washer and dryer to the main floor. The kitchen was extended by closing up the stairs leading down to a crawl space basement (access remained outside) for an expansive kitchen with a huge kitchen island for entertaining. Light finishes and colorful blue furnishings and artwork made this space pop but versatile for the decor that was chosen. This beach house was a true dream come true and shows the absolute potential a space can have.
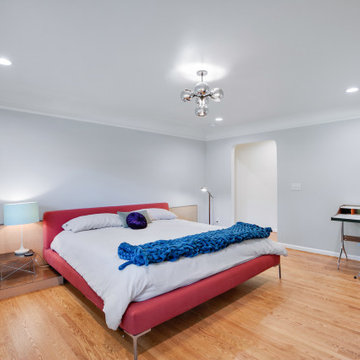
A Matte Black with Smoked Solid Glass Willow Chandelier was installed in this primary suite addition in Portland, Oregon.
Bild på ett stort 60 tals huvudsovrum, med grå väggar, mellanmörkt trägolv, en standard öppen spis, en spiselkrans i trä och brunt golv
Bild på ett stort 60 tals huvudsovrum, med grå väggar, mellanmörkt trägolv, en standard öppen spis, en spiselkrans i trä och brunt golv
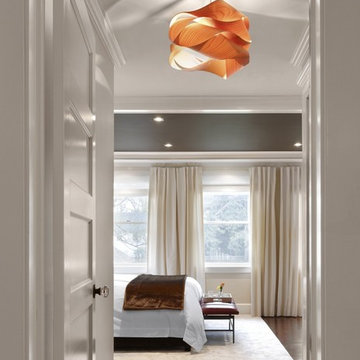
Klassisk inredning av ett stort huvudsovrum, med beige väggar, ljust trägolv, en standard öppen spis, en spiselkrans i trä och brunt golv
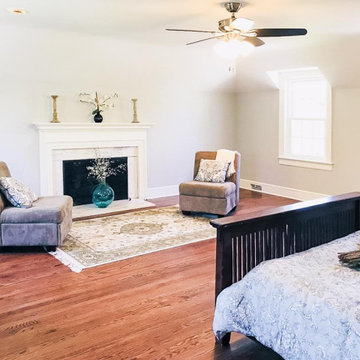
Extensive remodel of an exquisite Colonial that included a 2 story addition, open floor plan with a gourmet kitchen, first floor laundry/mud and updated master suite with marble bath.
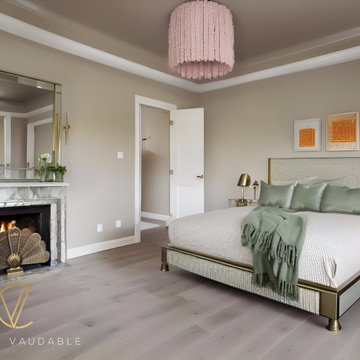
Idéer för stora funkis huvudsovrum, med beige väggar, ljust trägolv, en öppen vedspis, en spiselkrans i sten och beiget golv
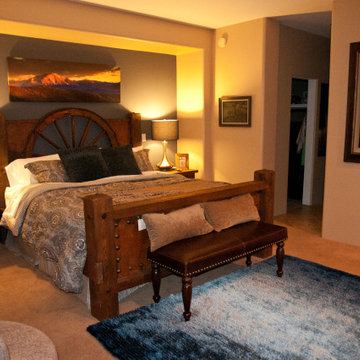
Cool tones for a warm desert climate. Wagon Wheel Bed.
Inspiration för mellanstora klassiska huvudsovrum, med blå väggar, heltäckningsmatta, en standard öppen spis, en spiselkrans i tegelsten och beiget golv
Inspiration för mellanstora klassiska huvudsovrum, med blå väggar, heltäckningsmatta, en standard öppen spis, en spiselkrans i tegelsten och beiget golv
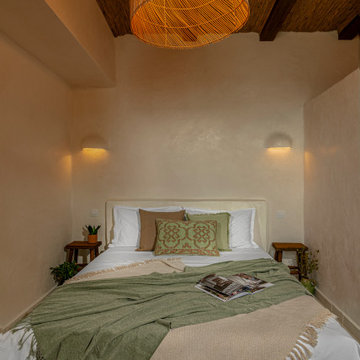
Foto på ett medelhavsstil sovrum, med beige väggar, kalkstensgolv, en öppen hörnspis, en spiselkrans i sten och vitt golv
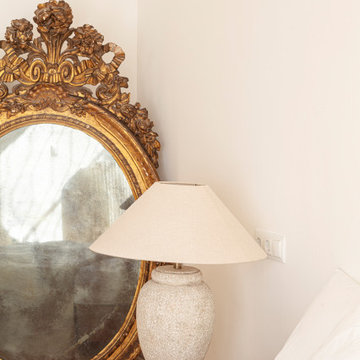
Words by Wilson Hack
The best architecture allows what has come before it to be seen and cared for while at the same time injecting something new, if not idealistic. Spartan at first glance, the interior of this stately apartment building, located on the iconic Passeig de Gràcia in Barcelona, quickly begins to unfold as a calculated series of textures, visual artifacts and perfected aesthetic continuities.
The client, a globe-trotting entrepreneur, selected Jeanne Schultz Design Studio for the remodel and requested that the space be reconditioned into a purposeful and peaceful landing pad. It was to be furnished simply using natural and sustainable materials. Schultz began by gently peeling back before adding only the essentials, resulting in a harmoniously restorative living space where darkness and light coexist and comfort reigns.
The design was initially guided by the fireplace—from there a subtle injection of matching color extends up into the thick tiered molding and ceiling trim. “The most reckless patterns live here,” remarks Schultz, referring to the checkered green and white tiles, pink-Pollack-y stone and cast iron detailing. The millwork and warm wood wall panels devour the remainder of the living room, eliminating the need for unnecessary artwork.
A curved living room chair by Kave Home punctuates playfully; its shape reveals its pleasant conformity to the human body and sits back, inviting rest and respite. “It’s good for all body types and sizes,” explains Schultz. The single sofa by Dareels is purposefully oversized, casual and inviting. A beige cover was added to soften the otherwise rectilinear edges. Additionally sourced from Dareels, a small yet centrally located side table anchors the space with its dark black wood texture, its visual weight on par with the larger pieces. The black bulbous free standing lamp converses directly with the antique chandelier above. Composed of individual black leather strips, it is seemingly harsh—yet its soft form is reminiscent of a spring tulip.
The continuation of the color palette slips softly into the dining room where velvety green chairs sit delicately on a cascade array of pointed legs. The doors that lead out to the patio were sanded down and treated so that the original shape and form could be retained. Although the same green paint was used throughout, this set of doors speaks in darker tones alongside the acute and penetrating daylight. A few different shades of white paint were used throughout the space to add additional depth and embellish this shadowy texture.
Specialty lights were added into the space to complement the existing overhead lighting. A wall sconce was added in the living room and extra lighting was placed in the kitchen. However, because of the existing barrel vaulted tile ceiling, sconces were placed on the walls rather than above to avoid penetrating the existing architecture.
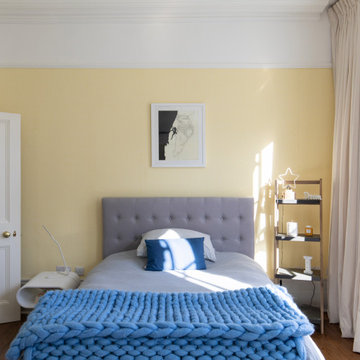
Foto på ett stort funkis sovrum, med flerfärgade väggar, mörkt trägolv, en standard öppen spis, en spiselkrans i sten och brunt golv
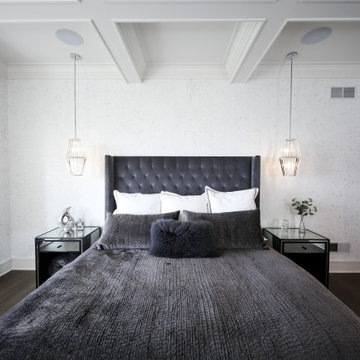
Idéer för att renovera ett mycket stort vintage huvudsovrum, med vita väggar, bambugolv, en standard öppen spis och en spiselkrans i trä
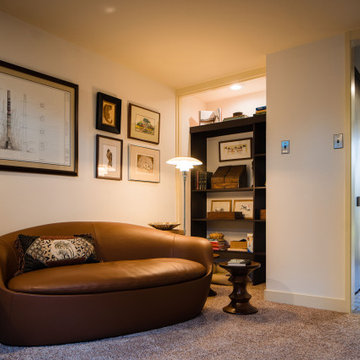
Sitting room
Idéer för att renovera ett funkis huvudsovrum, med vita väggar, heltäckningsmatta, en bred öppen spis, en spiselkrans i metall och beiget golv
Idéer för att renovera ett funkis huvudsovrum, med vita väggar, heltäckningsmatta, en bred öppen spis, en spiselkrans i metall och beiget golv
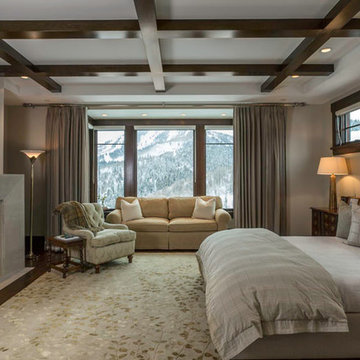
From the views to the seating area to the fireplace, this cozy bedroom asks you to rest your body and soul in your custom luxury mountain home.
Idéer för att renovera ett funkis huvudsovrum, med vita väggar, mellanmörkt trägolv, en standard öppen spis och en spiselkrans i gips
Idéer för att renovera ett funkis huvudsovrum, med vita väggar, mellanmörkt trägolv, en standard öppen spis och en spiselkrans i gips
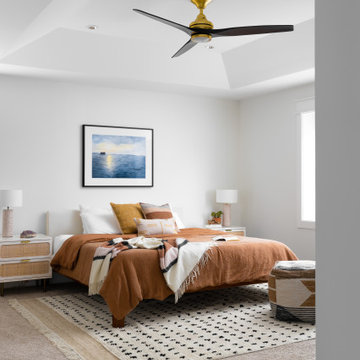
Idéer för ett stort modernt huvudsovrum, med vita väggar, heltäckningsmatta, en standard öppen spis och beiget golv
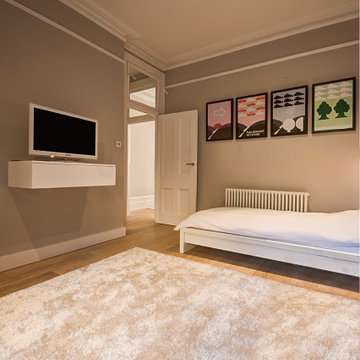
67b Parkgate Road was the refurbishment and extension of this ground floor flat.
Bild på ett vintage gästrum, med beige väggar, mellanmörkt trägolv, en standard öppen spis, en spiselkrans i sten och brunt golv
Bild på ett vintage gästrum, med beige väggar, mellanmörkt trägolv, en standard öppen spis, en spiselkrans i sten och brunt golv
218 foton på sovrum
8
