475 foton på sovrum
Sortera efter:
Budget
Sortera efter:Populärt i dag
61 - 80 av 475 foton
Artikel 1 av 3
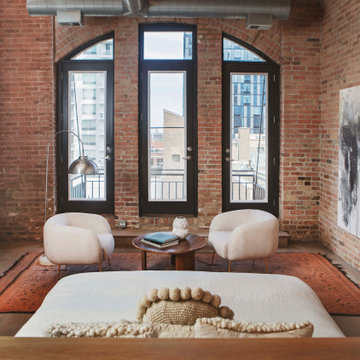
Foto på ett funkis huvudsovrum, med ljust trägolv, en standard öppen spis, en spiselkrans i gips och beiget golv
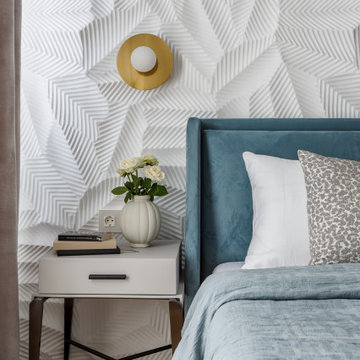
Klassisk inredning av ett mellanstort huvudsovrum, med vita väggar, mellanmörkt trägolv, en standard öppen spis, en spiselkrans i trä och beiget golv
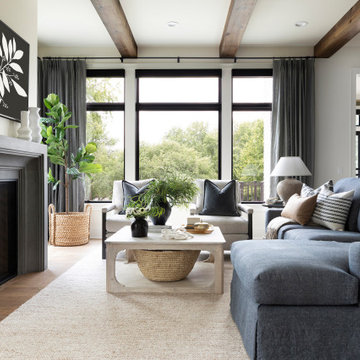
Inspiration för klassiska sovrum, med vita väggar, mellanmörkt trägolv, en standard öppen spis och brunt golv
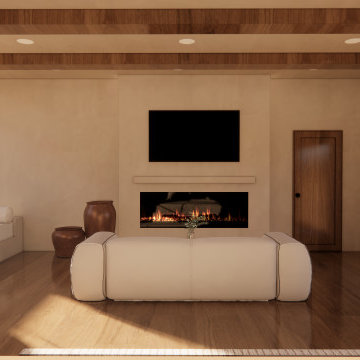
Creating a seamless blend of modern sophistication and natural warmth in this transitional space. Oversized pottery, a toasty fireplace, and statement scones for that perfect cozy ambiance.
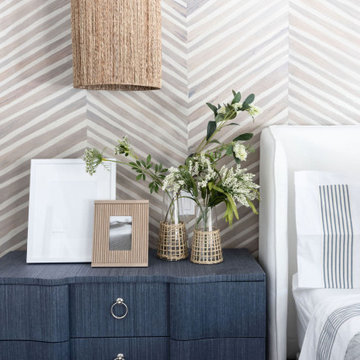
GORGEOUS SPANISH STYLE WITH SOME COASTAL VIBES MASTER BEDROOM HAS A LAYERED LOOK WITH A FEATURED WALLPAPER WALL BEHIND THE BED AND A LARGE BEADED CHANDELIER FOR ADDED INTEREST.
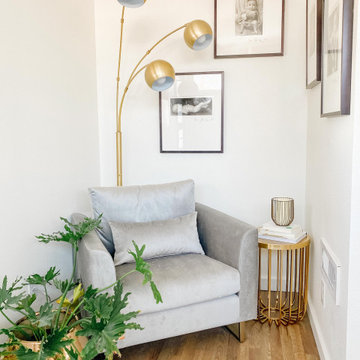
Small seating area in Master Suite
Inredning av ett 50 tals mellanstort huvudsovrum, med vita väggar, mellanmörkt trägolv, en standard öppen spis, en spiselkrans i gips och brunt golv
Inredning av ett 50 tals mellanstort huvudsovrum, med vita väggar, mellanmörkt trägolv, en standard öppen spis, en spiselkrans i gips och brunt golv
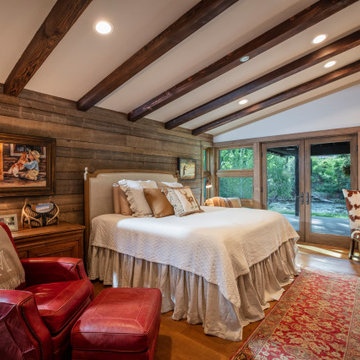
Inredning av ett rustikt sovrum, med vita väggar, mellanmörkt trägolv, en standard öppen spis och brunt golv

Exposed beams, a double-sided fireplace, vaulted ceilings, double entry doors, wood floors, and a custom chandelier.
Inspiration för ett mycket stort rustikt huvudsovrum, med vita väggar, mörkt trägolv, en dubbelsidig öppen spis, en spiselkrans i sten och brunt golv
Inspiration för ett mycket stort rustikt huvudsovrum, med vita väggar, mörkt trägolv, en dubbelsidig öppen spis, en spiselkrans i sten och brunt golv
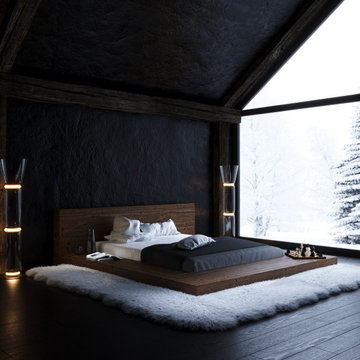
House for winter holidays
Programmes used:
3ds Max | Corona Renderer | Photoshop
Location: Canada
Time of completion: 4 days
Visualisation: @visual_3d_artist
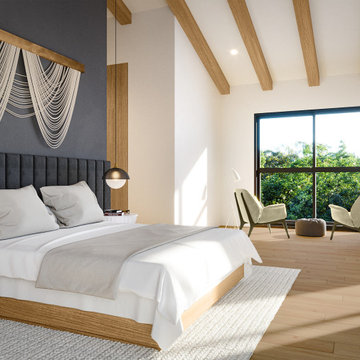
On the corner of Franklin and Mulholland, within Mulholland Scenic View Corridor, we created a rustic, modern barn home for some of our favorite repeat clients. This home was envisioned as a second family home on the property, with a recording studio and unbeatable views of the canyon. We designed a 2-story wall of glass to orient views as the home opens up to take advantage of the privacy created by mature trees and proper site placement. Large sliding glass doors allow for an indoor outdoor experience and flow to the rear patio and yard. The interior finishes include wood-clad walls, natural stone, and intricate herringbone floors, as well as wood beams, and glass railings. It is the perfect combination of rustic and modern. The living room and dining room feature a double height space with access to the secondary bedroom from a catwalk walkway, as well as an in-home office space. High ceilings and extensive amounts of glass allow for natural light to flood the home.
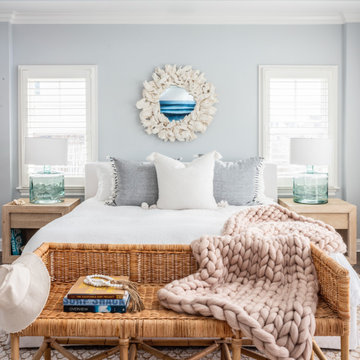
Idéer för ett litet maritimt huvudsovrum, med blå väggar, brunt golv, mörkt trägolv, en standard öppen spis och en spiselkrans i trä
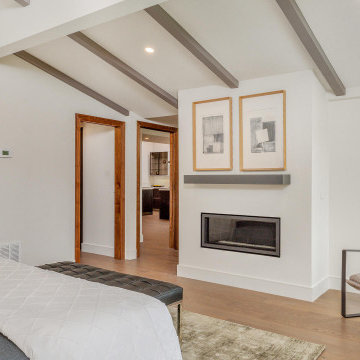
60 tals inredning av ett mellanstort huvudsovrum, med vita väggar, mellanmörkt trägolv, en standard öppen spis, en spiselkrans i gips och brunt golv
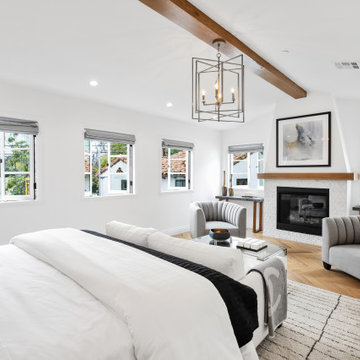
Foto på ett vintage sovrum, med vita väggar, mellanmörkt trägolv, en standard öppen spis och brunt golv

The Sonoma Farmhaus project was designed for a cycling enthusiast with a globally demanding professional career, who wanted to create a place that could serve as both a retreat of solitude and a hub for gathering with friends and family. Located within the town of Graton, California, the site was chosen not only to be close to a small town and its community, but also to be within cycling distance to the picturesque, coastal Sonoma County landscape.
Taking the traditional forms of farmhouse, and their notions of sustenance and community, as inspiration, the project comprises an assemblage of two forms - a Main House and a Guest House with Bike Barn - joined in the middle by a central outdoor gathering space anchored by a fireplace. The vision was to create something consciously restrained and one with the ground on which it stands. Simplicity, clear detailing, and an innate understanding of how things go together were all central themes behind the design. Solid walls of rammed earth blocks, fabricated from soils excavated from the site, bookend each of the structures.
According to the owner, the use of simple, yet rich materials and textures...“provides a humanness I’ve not known or felt in any living venue I’ve stayed, Farmhaus is an icon of sustenance for me".
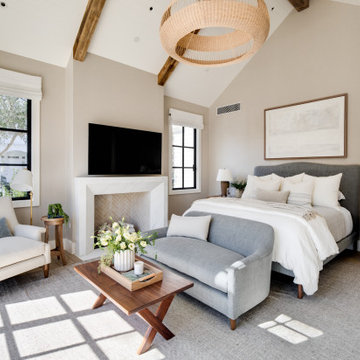
Idéer för att renovera ett vintage gästrum, med beige väggar, mellanmörkt trägolv, en standard öppen spis, en spiselkrans i sten och brunt golv
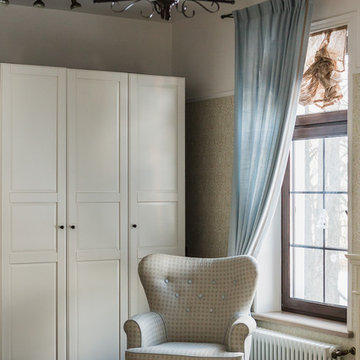
фотограф Ольга Шангина
Idéer för att renovera ett litet vintage huvudsovrum, med vita väggar, laminatgolv, en bred öppen spis, en spiselkrans i trä och brunt golv
Idéer för att renovera ett litet vintage huvudsovrum, med vita väggar, laminatgolv, en bred öppen spis, en spiselkrans i trä och brunt golv
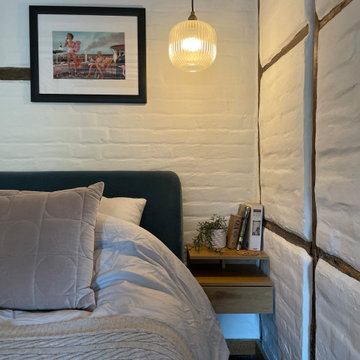
Visually maximising the space with wall mounted bedside tabes and hanging pendant lights, dimmable using the Phillips Hue system.
Idéer för att renovera ett litet funkis huvudsovrum, med beige väggar, mörkt trägolv, en standard öppen spis, en spiselkrans i tegelsten och brunt golv
Idéer för att renovera ett litet funkis huvudsovrum, med beige väggar, mörkt trägolv, en standard öppen spis, en spiselkrans i tegelsten och brunt golv
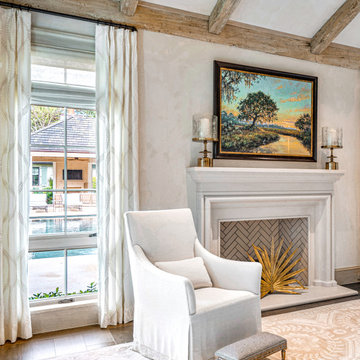
Inredning av ett klassiskt mycket stort huvudsovrum, med en standard öppen spis, en spiselkrans i sten, beige väggar, mörkt trägolv och brunt golv
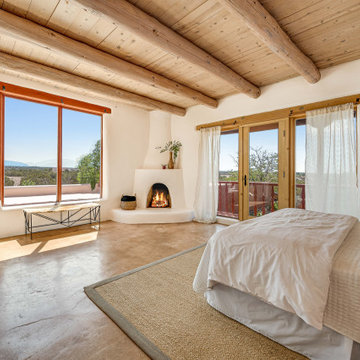
Inspiration för ett stort amerikanskt huvudsovrum, med vita väggar, betonggolv, en öppen hörnspis, en spiselkrans i gips och beiget golv
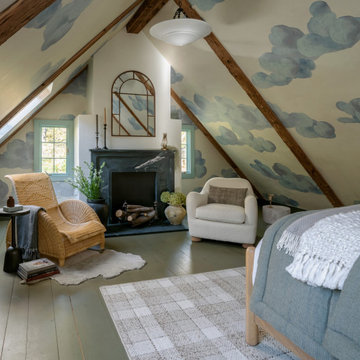
A dreamy bedroom escape.
Inspiration för ett mellanstort gästrum, med beige väggar, målat trägolv, en standard öppen spis, en spiselkrans i sten och grönt golv
Inspiration för ett mellanstort gästrum, med beige väggar, målat trägolv, en standard öppen spis, en spiselkrans i sten och grönt golv
475 foton på sovrum
4