475 foton på sovrum
Sortera efter:
Budget
Sortera efter:Populärt i dag
101 - 120 av 475 foton
Artikel 1 av 3
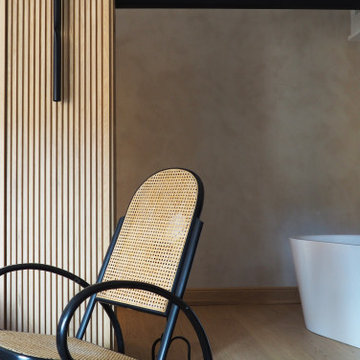
Detalle de la master suite. Reforma de una casa costera en La Costa Brava, Girona. Diseño por Rosa Colet.
Inspiration för ett stort funkis huvudsovrum, med beige väggar, ljust trägolv, en hängande öppen spis och brunt golv
Inspiration för ett stort funkis huvudsovrum, med beige väggar, ljust trägolv, en hängande öppen spis och brunt golv
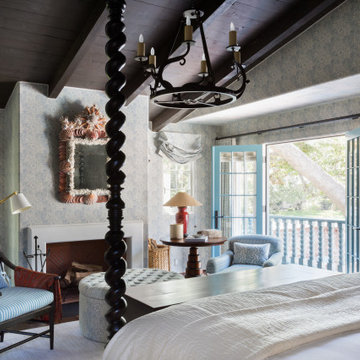
Master Bedroom
Medelhavsstil inredning av ett mellanstort huvudsovrum, med blå väggar, mörkt trägolv, en standard öppen spis, en spiselkrans i gips och brunt golv
Medelhavsstil inredning av ett mellanstort huvudsovrum, med blå väggar, mörkt trägolv, en standard öppen spis, en spiselkrans i gips och brunt golv
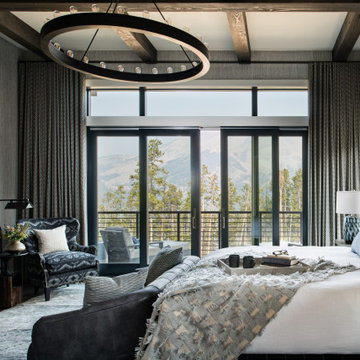
Not that long ago, the term “audio-video” or “AV” meant just that: audio and video. Today, the AV industry has evolved into something much bigger: smart homes with entertainment, wellness and sustainability features. In Montana, SAV Digital Environments and owner Cory Reistad are at the forefront of that movement.
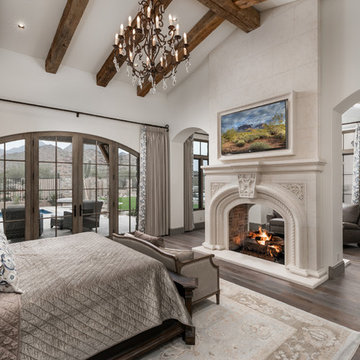
This multi-purpose master suite features beige and velvet plush bedding and throws. The bed faces a two-sided custom built-in fireplace with a flat-screen TV mounted above the mantle. The colors beige and white are the color theme of the entire room creating a neutral and calming space.
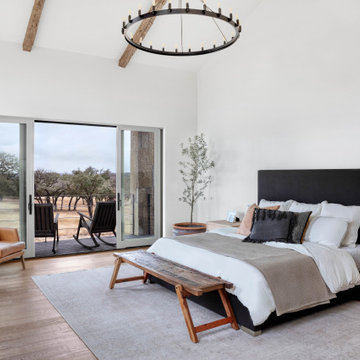
Master bedroom with high vaulted beam ceiling, floor-to-ceiling stone fireplace, floor-to-ceiling glass windows, neutral colors and private balcony.
Inspiration för ett lantligt huvudsovrum, med vita väggar, ljust trägolv, en standard öppen spis och en spiselkrans i sten
Inspiration för ett lantligt huvudsovrum, med vita väggar, ljust trägolv, en standard öppen spis och en spiselkrans i sten
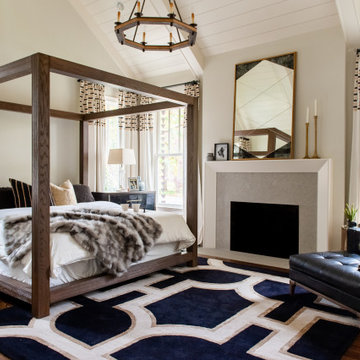
Foto på ett lantligt sovrum, med beige väggar, mörkt trägolv, en standard öppen spis och brunt golv
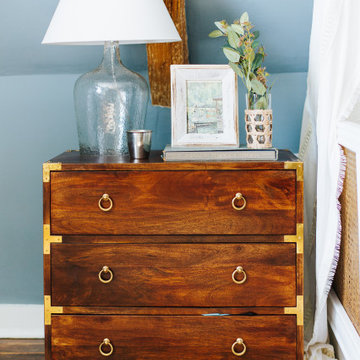
How sweet is this little girls room?
Klassisk inredning av ett stort huvudsovrum, med blå väggar, mellanmörkt trägolv, en standard öppen spis, en spiselkrans i gips och brunt golv
Klassisk inredning av ett stort huvudsovrum, med blå väggar, mellanmörkt trägolv, en standard öppen spis, en spiselkrans i gips och brunt golv
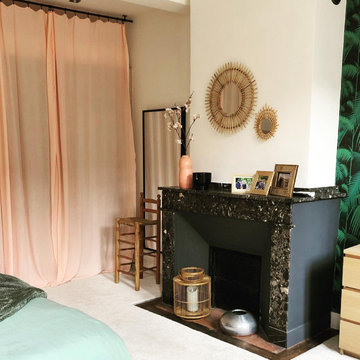
Vous souvenez vous de ce superbe vert forêt posé en tête de lit ? Et bien voici en image la chambre terminée.
Les peintures ont été entièrement refaites avec le blanc #wimbornewhite de chez @farrowandball (merci @mur.et.couleur ?).
La moquette a été remplacée (un bonheur sous les pieds ?) @saint_maclou
Le dressing a été réalisé sur mesure par Florian @ciliberti_agencement ??????
Et enfin de la jolie deco ajoutée par ci par là @elements_lighting
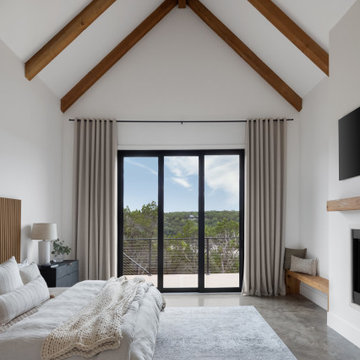
Idéer för att renovera ett stort nordiskt huvudsovrum, med vita väggar, betonggolv, en bred öppen spis, en spiselkrans i gips och beiget golv
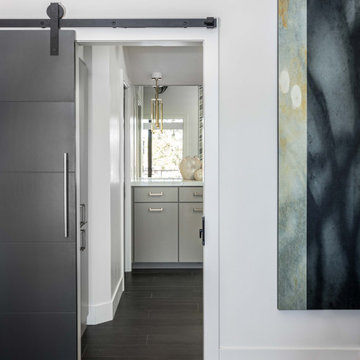
Inspiration för mellanstora moderna huvudsovrum, med vita väggar, mellanmörkt trägolv, en standard öppen spis, en spiselkrans i trä och brunt golv
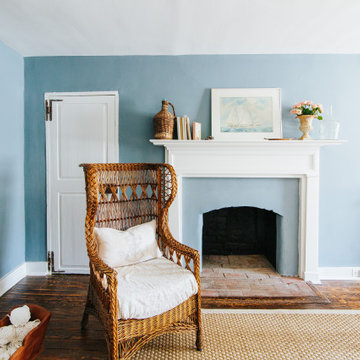
How sweet is this little girls room?
Idéer för ett stort klassiskt huvudsovrum, med blå väggar, mellanmörkt trägolv, en standard öppen spis, en spiselkrans i gips och brunt golv
Idéer för ett stort klassiskt huvudsovrum, med blå väggar, mellanmörkt trägolv, en standard öppen spis, en spiselkrans i gips och brunt golv

Inspired by the iconic American farmhouse, this transitional home blends a modern sense of space and living with traditional form and materials. Details are streamlined and modernized, while the overall form echoes American nastolgia. Past the expansive and welcoming front patio, one enters through the element of glass tying together the two main brick masses.
The airiness of the entry glass wall is carried throughout the home with vaulted ceilings, generous views to the outside and an open tread stair with a metal rail system. The modern openness is balanced by the traditional warmth of interior details, including fireplaces, wood ceiling beams and transitional light fixtures, and the restrained proportion of windows.
The home takes advantage of the Colorado sun by maximizing the southern light into the family spaces and Master Bedroom, orienting the Kitchen, Great Room and informal dining around the outdoor living space through views and multi-slide doors, the formal Dining Room spills out to the front patio through a wall of French doors, and the 2nd floor is dominated by a glass wall to the front and a balcony to the rear.
As a home for the modern family, it seeks to balance expansive gathering spaces throughout all three levels, both indoors and out, while also providing quiet respites such as the 5-piece Master Suite flooded with southern light, the 2nd floor Reading Nook overlooking the street, nestled between the Master and secondary bedrooms, and the Home Office projecting out into the private rear yard. This home promises to flex with the family looking to entertain or stay in for a quiet evening.

Inredning av ett sovrum, med beige väggar, mörkt trägolv, en standard öppen spis och brunt golv
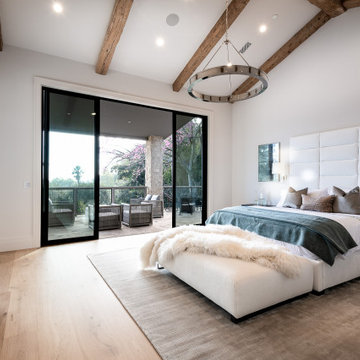
Inspiration för stora lantliga huvudsovrum, med vita väggar, ljust trägolv, en dubbelsidig öppen spis och beiget golv
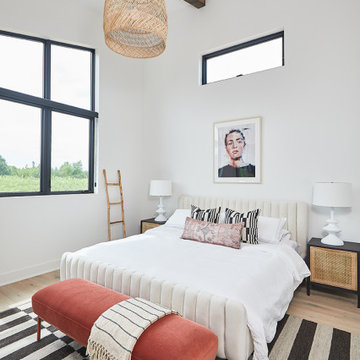
Idéer för mellanstora funkis huvudsovrum, med vita väggar, ljust trägolv, en bred öppen spis och en spiselkrans i trä
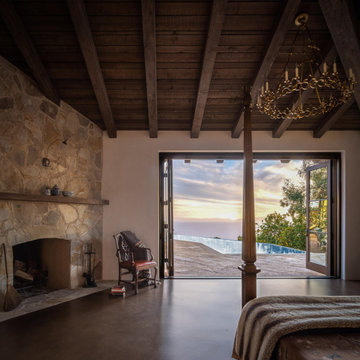
The fireplace anchors the corner of this rustic and refined room allowing the view to expand out to the horizon.
Inspiration för ett stort rustikt huvudsovrum, med vita väggar, betonggolv, en spiselkrans i sten, brunt golv och en öppen hörnspis
Inspiration för ett stort rustikt huvudsovrum, med vita väggar, betonggolv, en spiselkrans i sten, brunt golv och en öppen hörnspis
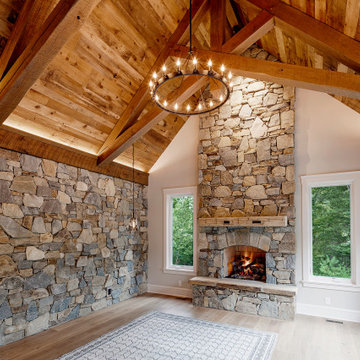
The rustic natural elements incorporated into this master suite create a special space to rest awhile.
Bild på ett stort rustikt huvudsovrum, med grå väggar, mellanmörkt trägolv, en standard öppen spis, en spiselkrans i sten och grått golv
Bild på ett stort rustikt huvudsovrum, med grå väggar, mellanmörkt trägolv, en standard öppen spis, en spiselkrans i sten och grått golv
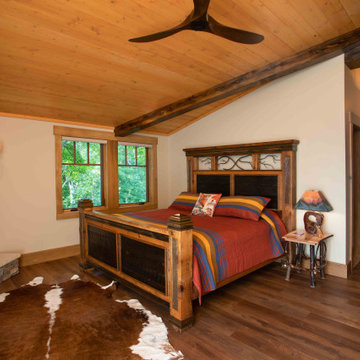
We love it when a home becomes a family compound with wonderful history. That is exactly what this home on Mullet Lake is. The original cottage was built by our client’s father and enjoyed by the family for years. It finally came to the point that there was simply not enough room and it lacked some of the efficiencies and luxuries enjoyed in permanent residences. The cottage is utilized by several families and space was needed to allow for summer and holiday enjoyment. The focus was on creating additional space on the second level, increasing views of the lake, moving interior spaces and the need to increase the ceiling heights on the main level. All these changes led for the need to start over or at least keep what we could and add to it. The home had an excellent foundation, in more ways than one, so we started from there.
It was important to our client to create a northern Michigan cottage using low maintenance exterior finishes. The interior look and feel moved to more timber beam with pine paneling to keep the warmth and appeal of our area. The home features 2 master suites, one on the main level and one on the 2nd level with a balcony. There are 4 additional bedrooms with one also serving as an office. The bunkroom provides plenty of sleeping space for the grandchildren. The great room has vaulted ceilings, plenty of seating and a stone fireplace with vast windows toward the lake. The kitchen and dining are open to each other and enjoy the view.
The beach entry provides access to storage, the 3/4 bath, and laundry. The sunroom off the dining area is a great extension of the home with 180 degrees of view. This allows a wonderful morning escape to enjoy your coffee. The covered timber entry porch provides a direct view of the lake upon entering the home. The garage also features a timber bracketed shed roof system which adds wonderful detail to garage doors.
The home’s footprint was extended in a few areas to allow for the interior spaces to work with the needs of the family. Plenty of living spaces for all to enjoy as well as bedrooms to rest their heads after a busy day on the lake. This will be enjoyed by generations to come.
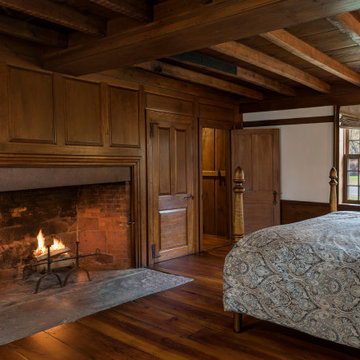
Before the renovation, this 17th century farmhouse was a rabbit warren of small dark rooms with low ceilings. A new owner wanted to keep the character but modernize the house, so CTA obliged, transforming the house completely. The family room, a large but very low ceiling room, was radically transformed by removing the ceiling to expose the roof structure above and rebuilding a more open new stair; the exposed beams were salvaged from an historic barn elsewhere on the property. The kitchen was moved to the former Dining Room, and also opened up to show the vaulted roof. The mud room and laundry were rebuilt to connect the farmhouse to a Barn (See “Net Zero Barn” project), also using salvaged timbers. Original wide plank pine floors were carefully numbered, replaced, and matched where needed. Historic rooms in the front of the house were carefully restored and upgraded, and new bathrooms and other amenities inserted where possible. The project is also a net zero energy project, with solar panels, super insulated walls, and triple glazed windows. CTA also assisted the owner with selecting all interior finishes, furniture, and fixtures. This project won “Best in Massachusetts” at the 2019 International Interior Design Association and was the 2020 Recipient of a Design Citation by the Boston Society of Architects.
Photography by Nat Rea
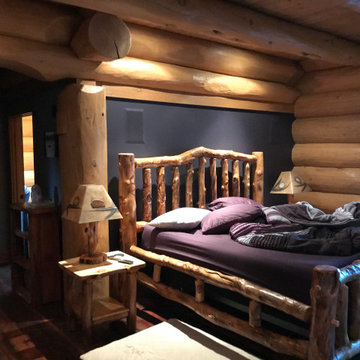
Upon Completion
Bild på ett mellanstort vintage huvudsovrum, med lila väggar, mörkt trägolv, en standard öppen spis, en spiselkrans i trä och brunt golv
Bild på ett mellanstort vintage huvudsovrum, med lila väggar, mörkt trägolv, en standard öppen spis, en spiselkrans i trä och brunt golv
475 foton på sovrum
6