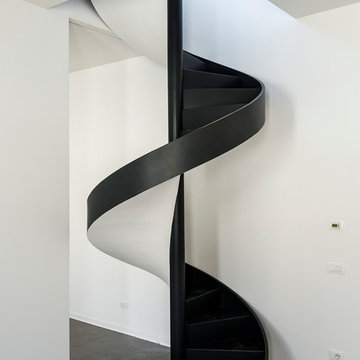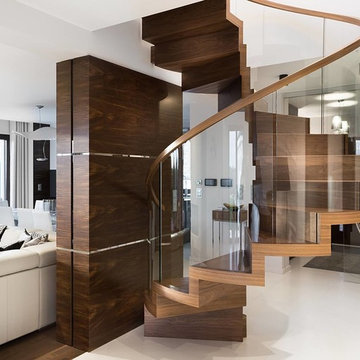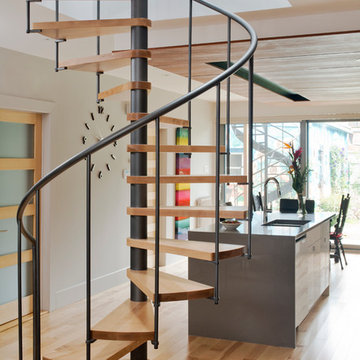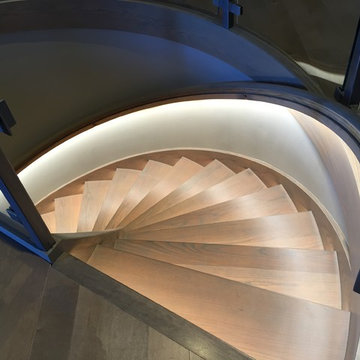5 618 foton på spiraltrappa
Sortera efter:
Budget
Sortera efter:Populärt i dag
1 - 20 av 5 618 foton
Artikel 1 av 2
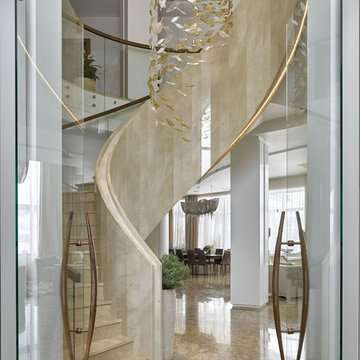
Idéer för en stor modern spiraltrappa i marmor, med sättsteg i marmor och räcke i flera material
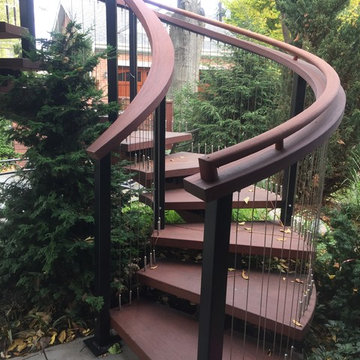
Daniel B. Ryan
Bild på en mellanstor funkis spiraltrappa i trä, med öppna sättsteg och räcke i trä
Bild på en mellanstor funkis spiraltrappa i trä, med öppna sättsteg och räcke i trä
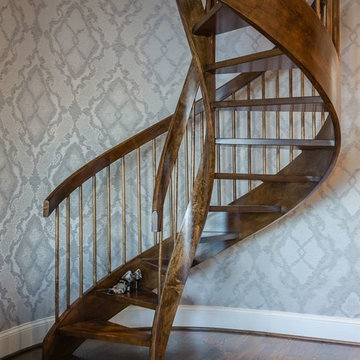
This bedroom was transformed with the removal of the tray ceiling and chair rail. RJohnston Interiors created a new space plan for the master bedroom, bath and closet gave more square footage to this lake view master bedroom.
Catherine Nguyen Photography
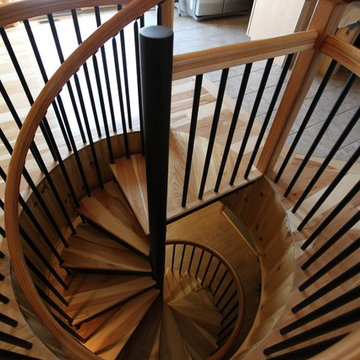
One of the major benefits of a spiral staircase is the small footprint that won't take up more than a small circle in your floorplan.
Exempel på en liten klassisk spiraltrappa i trä
Exempel på en liten klassisk spiraltrappa i trä

Haldane UK has designed, manufactured and supplied a bespoke American white oak spiral staircase which rose through 2 flights for the refurbishment of a manse in Scotland.
Working with sketched drawings supplied by the client, Haldane developed a solution which enabled the spiral staircase to be virtually free standing from ground floor to second floor with only fixings to each of the landing sections.
The staircase featured 32mm solid oak treads measuring 1000mm, 170mm diameter solid oak spacer components and was designed to provide a 20mm clear space from the treads to the wall.
Haldane also manufactured and supplied 10.5 linear metres of 60x50mm elliptical spiral handrail which was fixed to the wall via brackets and finished with a bull nose end.
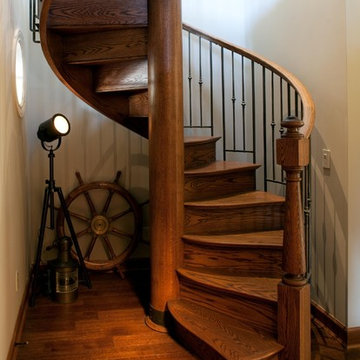
When the front door opens - this is a wow. This lovely spiral acts as a design anchor in this nautically designed beachfront cottage. Wave pattern treads and bronzed balustrade and metalwork complete the look. The stair provides access to the guest quarters and suite making the journey and memory of this place just that much more dramatic.

Whitecross Street is our renovation and rooftop extension of a former Victorian industrial building in East London, previously used by Rolling Stones Guitarist Ronnie Wood as his painting Studio.
Our renovation transformed it into a luxury, three bedroom / two and a half bathroom city apartment with an art gallery on the ground floor and an expansive roof terrace above.

Inspiration för mellanstora moderna spiraltrappor, med heltäckningsmatta, sättsteg i trä och räcke i trä
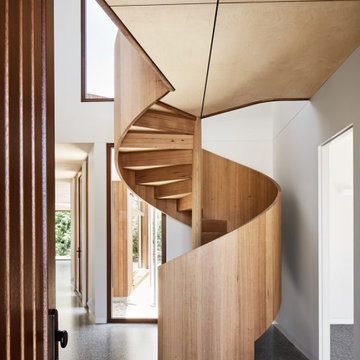
An iconic composition. Simpson Street enhances the versatility and beauty of Victorian Ash; curvaceous, warm, spell-binding.
Idéer för att renovera en stor funkis spiraltrappa i trä, med sättsteg i trä och räcke i trä
Idéer för att renovera en stor funkis spiraltrappa i trä, med sättsteg i trä och räcke i trä

Bild på en liten vintage spiraltrappa i trä, med sättsteg med heltäckningsmatta och räcke i trä
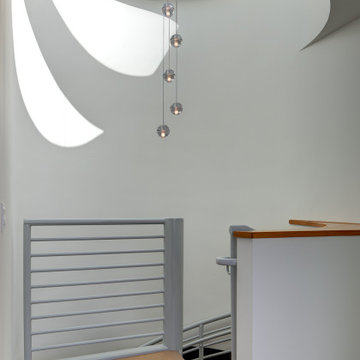
Exempel på en mellanstor exotisk spiraltrappa i trä, med sättsteg i trä och räcke i metall
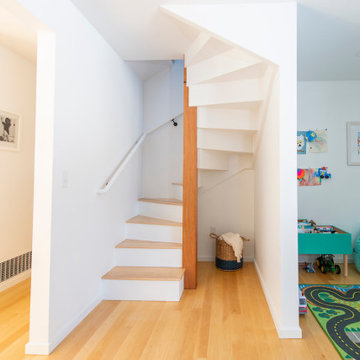
New staircase to the second floor. Previously the only way to access the second story of the home was through the garage.
Idéer för funkis spiraltrappor i trä, med sättsteg i trä och räcke i flera material
Idéer för funkis spiraltrappor i trä, med sättsteg i trä och räcke i flera material
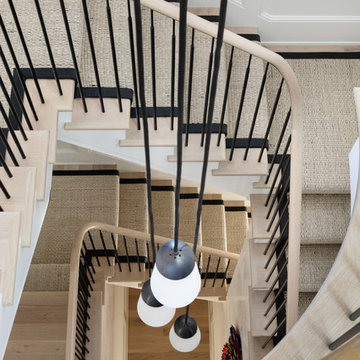
Austin Victorian by Chango & Co.
Architectural Advisement & Interior Design by Chango & Co.
Architecture by William Hablinski
Construction by J Pinnelli Co.
Photography by Sarah Elliott
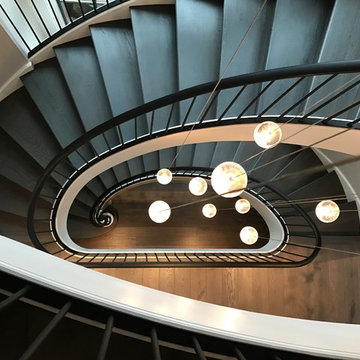
Foto på en mycket stor funkis spiraltrappa i målat trä, med sättsteg i målat trä och räcke i metall
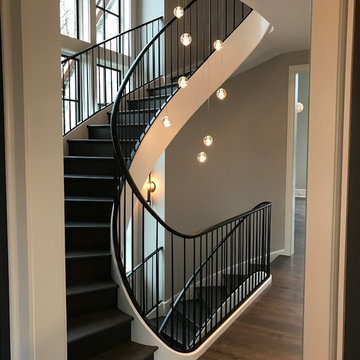
Modern inredning av en mycket stor spiraltrappa i målat trä, med sättsteg i målat trä och räcke i metall
5 618 foton på spiraltrappa
1

