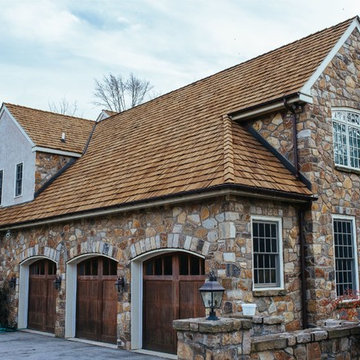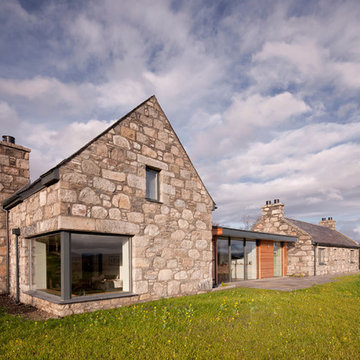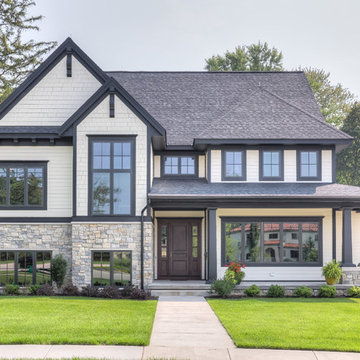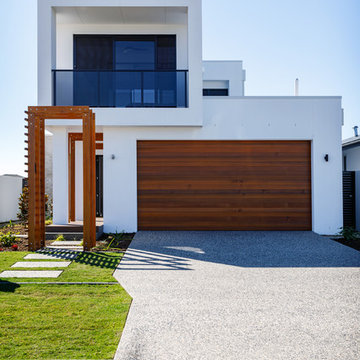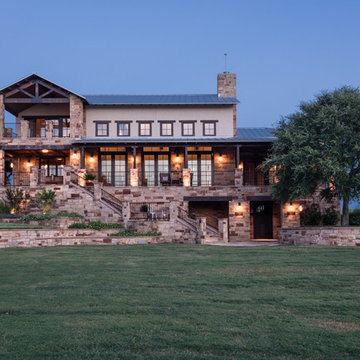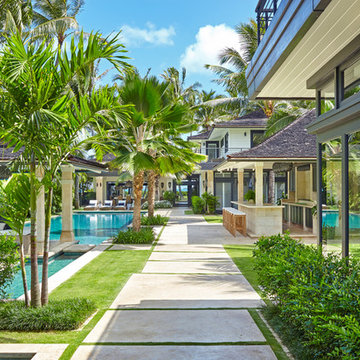362 foton på stenhus i flera nivåer
Sortera efter:
Budget
Sortera efter:Populärt i dag
21 - 40 av 362 foton
Artikel 1 av 3
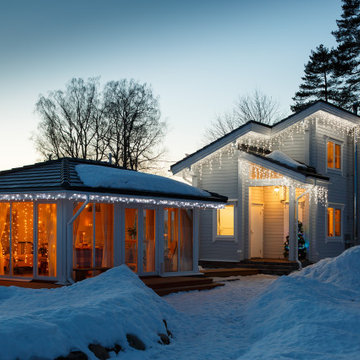
Создание дома – не просто архитектура, это создание особой атмосферы для будущего владельца в любое время года. В процессе проектирования дизайна интерьера решаются важные задачи по освещению не только интерьера,
но и экстерьера дома.
Новогоднее декорирование фасадов дома – это тема, которая часто поднимается еще до строительства сооружения.
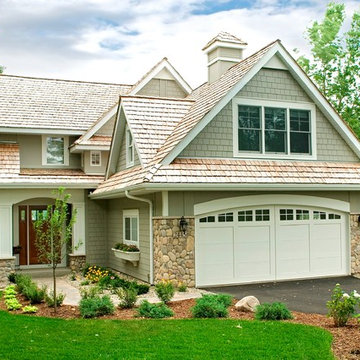
Traditional home exterior built by Wausau Homes. Mixed siding and stone work adds appeal to this beautiful lakeside home.
Inredning av ett amerikanskt beige stenhus i flera nivåer
Inredning av ett amerikanskt beige stenhus i flera nivåer
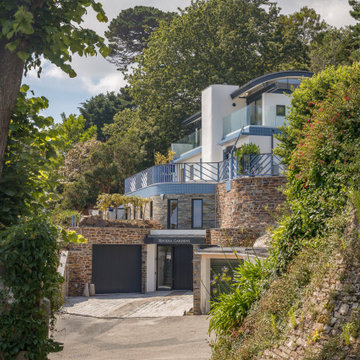
This extremely complex project was developed in close collaboration between architect and client and showcases unmatched views over the Fal Estuary and Carrick Roads.
Addressing the challenges of replacing a small holiday-let bungalow on very steeply sloping ground, the new dwelling now presents a three-bedroom, permanent residence on multiple levels. The ground floor provides access to parking, garage space, roof-top garden and the building entrance, from where internal stairs and a lift access the first and second floors.
The design evolved to be sympathetic to the context of the site and uses stepped-back levels and broken roof forms to reduce the sense of scale and mass.
Inherent site constraints informed both the design and construction process and included the retention of significant areas of mature and established planting. Landscaping was an integral part of the design and green roof technology has been utilised on both the upper floor barrel roof and above the garage.
Riviera Gardens was ‘Highly Commended’ in the 2022 LABC Awards.
Photographs: Stephen Brownhill
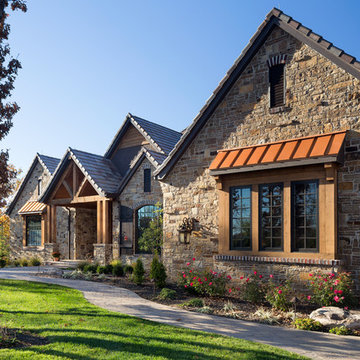
This comfortable, yet gorgeous, family home combines top quality building and technological features with all of the elements a growing family needs. Between the plentiful, made-for-them custom features, and a spacious, open floorplan, this family can relax and enjoy living in their beautiful dream home for years to come.
Photos by Thompson Photography
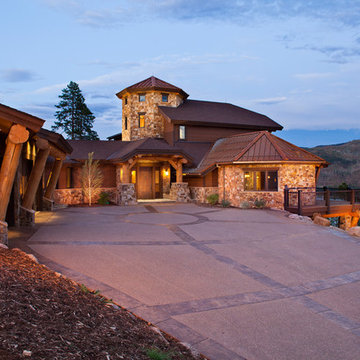
Inspiration för ett mycket stort rustikt brunt hus i flera nivåer, med valmat tak och tak i mixade material
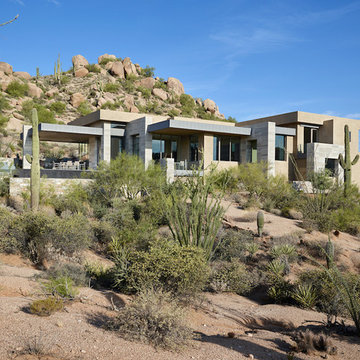
The primary goal for this project was to craft a modernist derivation of pueblo architecture. Set into a heavily laden boulder hillside, the design also reflects the nature of the stacked boulder formations. The site, located near local landmark Pinnacle Peak, offered breathtaking views which were largely upward, making proximity an issue. Maintaining southwest fenestration protection and maximizing views created the primary design constraint. The views are maximized with careful orientation, exacting overhangs, and wing wall locations. The overhangs intertwine and undulate with alternating materials stacking to reinforce the boulder strewn backdrop. The elegant material palette and siting allow for great harmony with the native desert.
The Elegant Modern at Estancia was the collaboration of many of the Valley's finest luxury home specialists. Interiors guru David Michael Miller contributed elegance and refinement in every detail. Landscape architect Russ Greey of Greey | Pickett contributed a landscape design that not only complimented the architecture, but nestled into the surrounding desert as if always a part of it. And contractor Manship Builders -- Jim Manship and project manager Mark Laidlaw -- brought precision and skill to the construction of what architect C.P. Drewett described as "a watch."
Project Details | Elegant Modern at Estancia
Architecture: CP Drewett, AIA, NCARB
Builder: Manship Builders, Carefree, AZ
Interiors: David Michael Miller, Scottsdale, AZ
Landscape: Greey | Pickett, Scottsdale, AZ
Photography: Dino Tonn, Scottsdale, AZ
Publications:
"On the Edge: The Rugged Desert Landscape Forms the Ideal Backdrop for an Estancia Home Distinguished by its Modernist Lines" Luxe Interiors + Design, Nov/Dec 2015.
Awards:
2015 PCBC Grand Award: Best Custom Home over 8,000 sq. ft.
2015 PCBC Award of Merit: Best Custom Home over 8,000 sq. ft.
The Nationals 2016 Silver Award: Best Architectural Design of a One of a Kind Home - Custom or Spec
2015 Excellence in Masonry Architectural Award - Merit Award
Photography: Werner Segarra

Multiple rooflines, textured exterior finishes and lots of windows create this modern Craftsman home in the heart of Willow Glen. Wood, stone and glass harmonize beautifully.
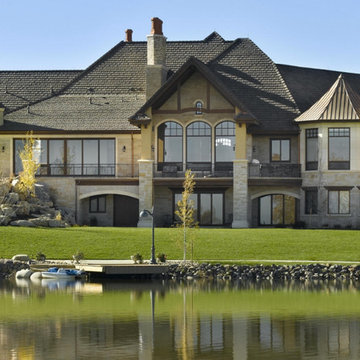
Broomfield, CO
Amerikansk inredning av ett mycket stort grått hus i flera nivåer, med valmat tak och tak i shingel
Amerikansk inredning av ett mycket stort grått hus i flera nivåer, med valmat tak och tak i shingel
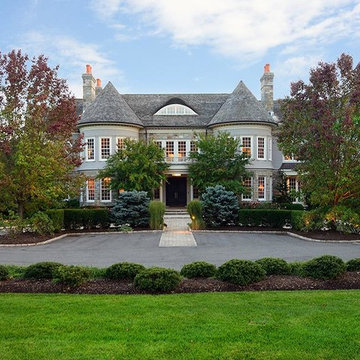
Stone mansion needed customizing for eventual owners. Work on entryway, stairway, pool house, gazebo and family/playroom.
Inspiration för mycket stora klassiska grå stenhus i flera nivåer, med sadeltak
Inspiration för mycket stora klassiska grå stenhus i flera nivåer, med sadeltak
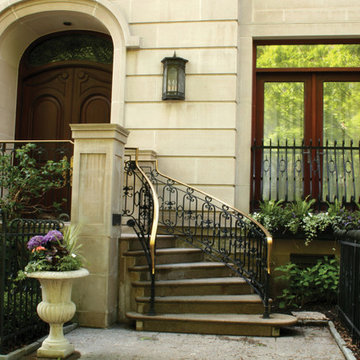
Wherever metal accents are called for, trust King Metals to give you the selection you need to create just the right look. Check us out at Kingmetals.com
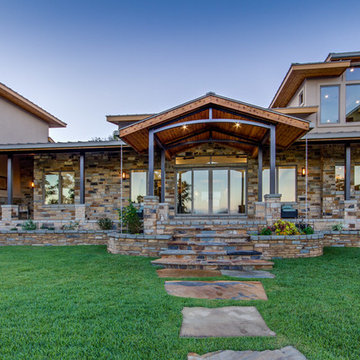
View of rear patio
Exempel på ett stort amerikanskt beige hus i flera nivåer, med tak i metall
Exempel på ett stort amerikanskt beige hus i flera nivåer, med tak i metall
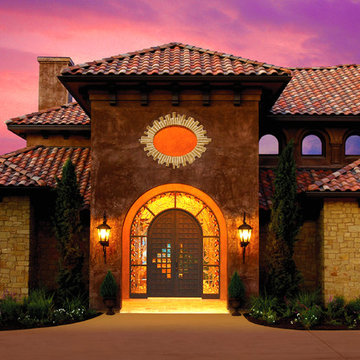
Mediterranean - Hacienda
Wrought Iron Doors with Fusion Glass
Medelhavsstil inredning av ett mycket stort brunt stenhus i flera nivåer, med valmat tak
Medelhavsstil inredning av ett mycket stort brunt stenhus i flera nivåer, med valmat tak
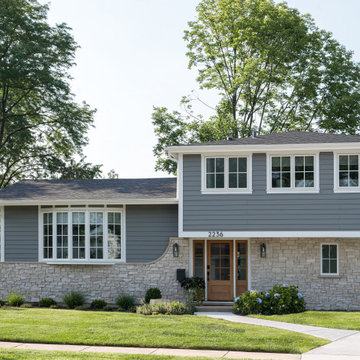
Cottage stone thin veneer, new LP siding and trim, new Marvin windows with new divided lite patterns, new stained oak front door and light fixtures
Inspiration för mellanstora klassiska grå hus i flera nivåer, med valmat tak och tak i shingel
Inspiration för mellanstora klassiska grå hus i flera nivåer, med valmat tak och tak i shingel
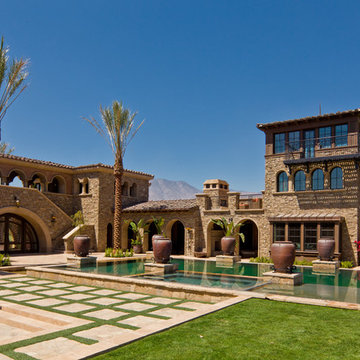
ITALIANATE,TUSCAN VILLA
Inspiration för medelhavsstil stenhus i flera nivåer
Inspiration för medelhavsstil stenhus i flera nivåer
362 foton på stenhus i flera nivåer
2
