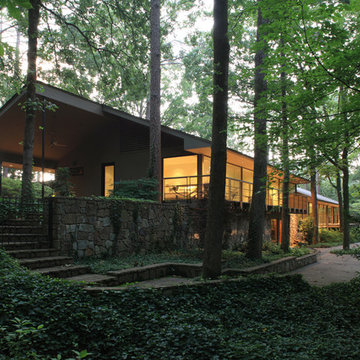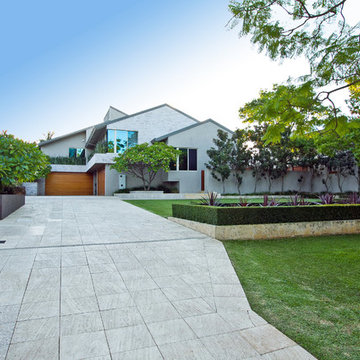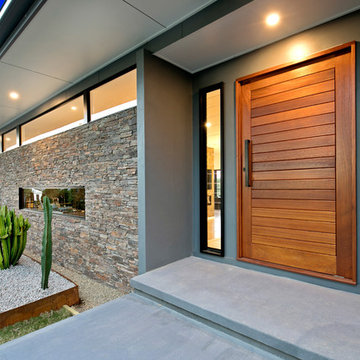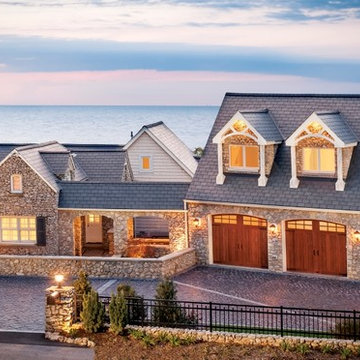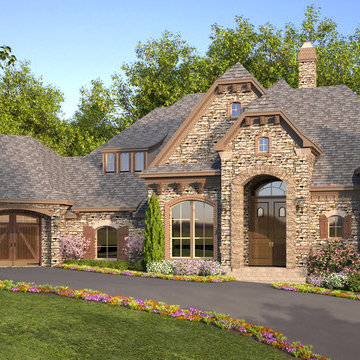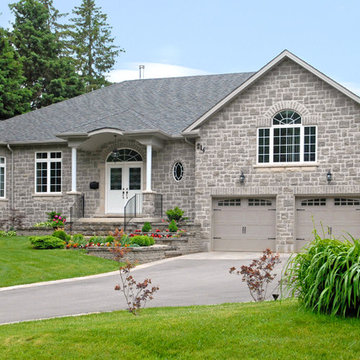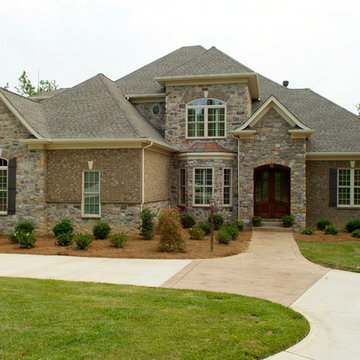362 foton på stenhus i flera nivåer
Sortera efter:
Budget
Sortera efter:Populärt i dag
61 - 80 av 362 foton
Artikel 1 av 3
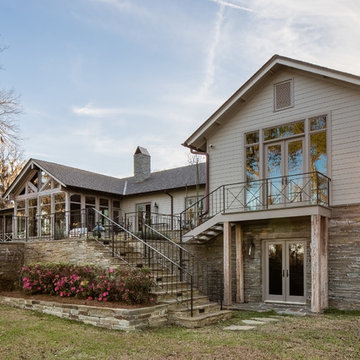
Marvin Windows & Doors with Antique Beams and Stacked Stone. Architecture by Scott Payne with Somdal Architecture.
Foto på ett stort lantligt beige hus i flera nivåer, med sadeltak och tak i shingel
Foto på ett stort lantligt beige hus i flera nivåer, med sadeltak och tak i shingel
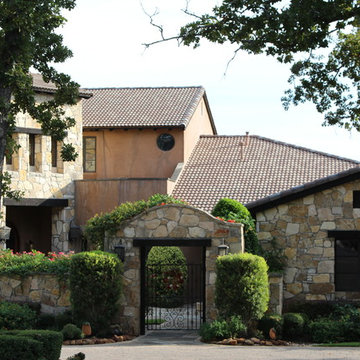
This rustic flagstone blend brings the look of old Austin and Tarrytown to mind. This special mix blends our Palomino, Bone and Gold flagstones to create an antique look.
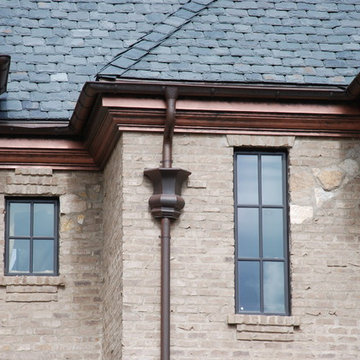
Idéer för ett mycket stort amerikanskt brunt hus i flera nivåer, med halvvalmat sadeltak och tak i shingel
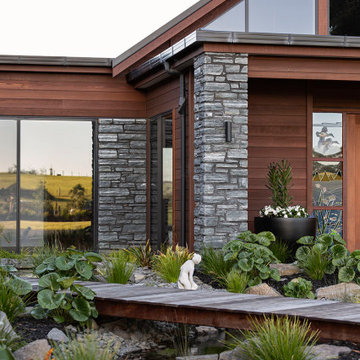
Entry offers warm layers, textures and connected paths across the layout of the house
Idéer för att renovera ett mycket stort flerfärgat hus i flera nivåer, med sadeltak och tak i metall
Idéer för att renovera ett mycket stort flerfärgat hus i flera nivåer, med sadeltak och tak i metall
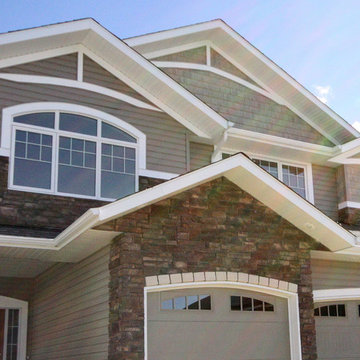
Substantial exterior stone work. Three car garage.
Inspiration för ett vintage beige stenhus i flera nivåer
Inspiration för ett vintage beige stenhus i flera nivåer
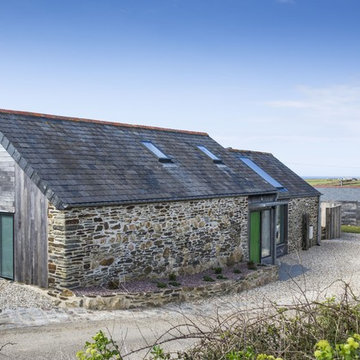
Exterior of barn conversion using original stone, reclaimed slate roof and oak cladding.
Exempel på ett mellanstort maritimt stenhus i flera nivåer, med sadeltak
Exempel på ett mellanstort maritimt stenhus i flera nivåer, med sadeltak
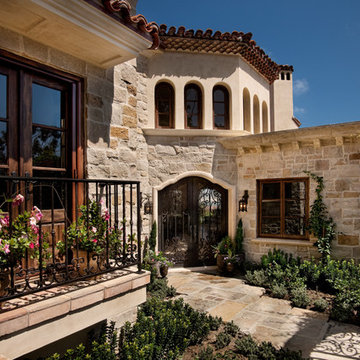
Inredning av ett medelhavsstil stort beige hus i flera nivåer, med platt tak och tak med takplattor
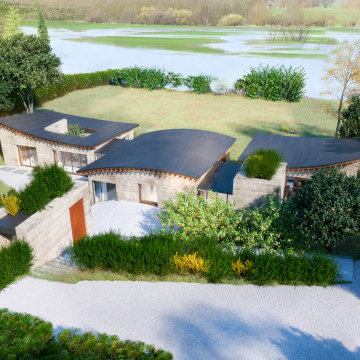
Roof level showing the full extent of this self build house in open countryside adjacent to the Lugg valley. The arrival area has space for cars and from here guests can move to the lower levels to the entrance space.
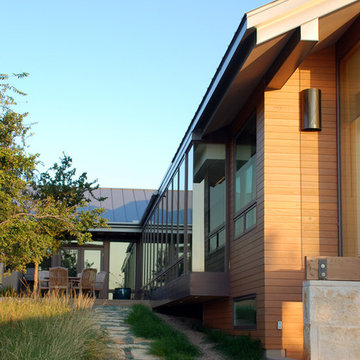
The 5,000 square foot private residence is located in the community of Horseshoe Bay, above the shores of Lake LBJ, and responds to the Texas Hill Country vernacular prescribed by the community: shallow metal roofs, regional materials, sensitive scale massing and water-wise landscaping. The house opens to the scenic north and north-west views and fractures and shifts in order to keep significant oak, mesquite, elm, cedar and persimmon trees, in the process creating lush private patios and limestone terraces.
The Owners desired an accessible residence built for flexibility as they age. This led to a single level home, and the challenge to nestle the step-less house into the sloping landscape.
Full height glazing opens the house to the very beautiful arid landscape, while porches and overhangs protect interior spaces from the harsh Texas sun. Expansive walls of industrial insulated glazing panels allow soft modulated light to penetrate the interior while providing visual privacy. An integral lap pool with adjacent low fenestration reflects dappled light deep into the house.
Chaste stained concrete floors and blackened steel focal elements contrast with islands of mesquite flooring, cherry casework and fir ceilings. Selective areas of exposed limestone walls, some incorporating salvaged timber lintels, and cor-ten steel components further the contrast within the uncomplicated framework.
The Owner’s object and art collection is incorporated into the residence’s sequence of connecting galleries creating a choreography of passage that alternates between the lucid expression of simple ranch house architecture and the rich accumulation of their heritage.
The general contractor for the project is local custom homebuilder Dauphine Homes. Structural Engineering is provided by Structures Inc. of Austin, Texas, and Landscape Architecture is provided by Prado Design LLC in conjunction with Jill Nokes, also of Austin.
Cecil Baker + Partners Photography
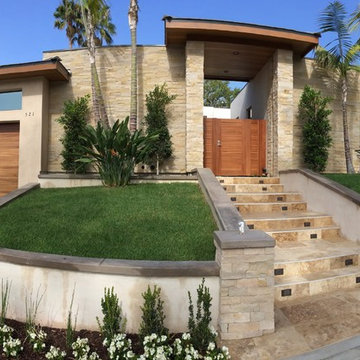
• Matching Garage door, Entry gate and Entry Door
• Contemporary Tropical design
• Ribbon Sapele wood
• Custom stain with Dead Flat Clear coat
• True Mortise and Tenon construction
Chase Ford
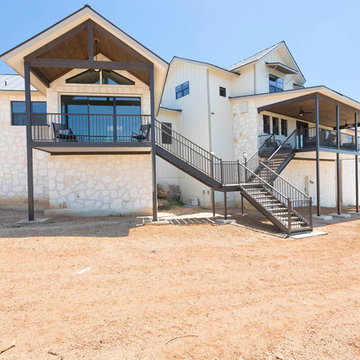
This hilltop home is situated on a cliff side to take full advantage of 180 degree views of the river and 40-mile Texas Hill Country views. The main living area, kitchen, and guest rooms parallel the river while the master bedroom and bath are positioned at an angle to take advantage of sunsets and an up-river view. Large open outdoor decks run the length of the home. Solid Steel Exterior Deck Structures/Flexible Epoxy and Pebble Deck Overlays. Concealed Water Storage System -- with two 1500 gallon tanks for 2-week supply without electricity
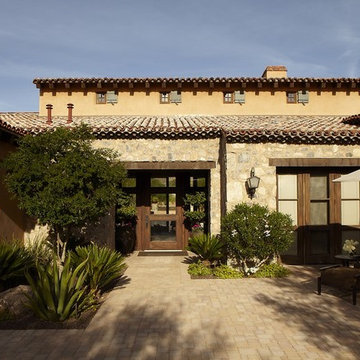
Understated elegance lends an air of relaxation to this home. Dark stained wood beams and vigas are a nod to regional architectural traditions, allowing it to blend into the surrounding natural landscape.
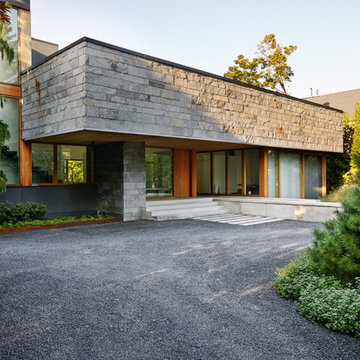
Black Granite Gravel driveway. Algonquin flagstone strips, slab steps, and water feature. Cor-ten steel raised plant bed edging. Stainless steel bed edging. Mixed plantings.
362 foton på stenhus i flera nivåer
4
