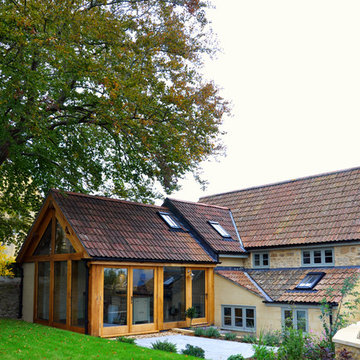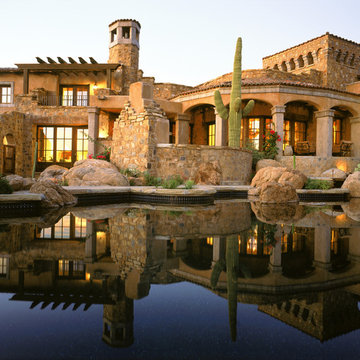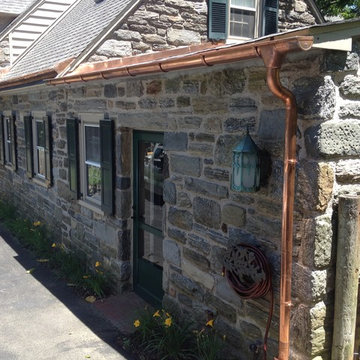362 foton på stenhus i flera nivåer
Sortera efter:
Budget
Sortera efter:Populärt i dag
81 - 100 av 362 foton
Artikel 1 av 3
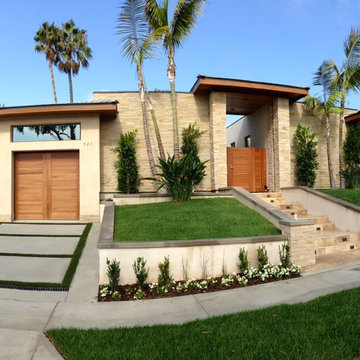
• Matching Garage door, Entry gate and Entry Door
• Contemporary Tropical design
• Ribbon Sapele wood
• Custom stain with Dead Flat Clear coat
• True Mortise and Tenon construction
Chase Ford
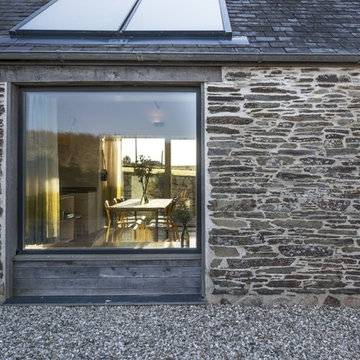
Exterior of barn conversion using original stone, reclaimed slate roof and oak cladding.
Inredning av ett maritimt mellanstort stenhus i flera nivåer, med sadeltak
Inredning av ett maritimt mellanstort stenhus i flera nivåer, med sadeltak
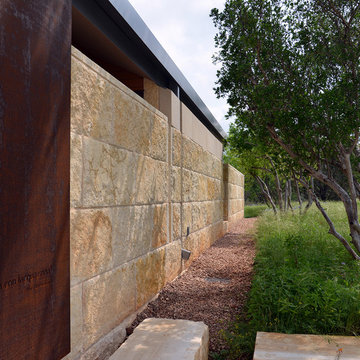
The 5,000 square foot private residence is located in the community of Horseshoe Bay, above the shores of Lake LBJ, and responds to the Texas Hill Country vernacular prescribed by the community: shallow metal roofs, regional materials, sensitive scale massing and water-wise landscaping. The house opens to the scenic north and north-west views and fractures and shifts in order to keep significant oak, mesquite, elm, cedar and persimmon trees, in the process creating lush private patios and limestone terraces.
The Owners desired an accessible residence built for flexibility as they age. This led to a single level home, and the challenge to nestle the step-less house into the sloping landscape.
Full height glazing opens the house to the very beautiful arid landscape, while porches and overhangs protect interior spaces from the harsh Texas sun. Expansive walls of industrial insulated glazing panels allow soft modulated light to penetrate the interior while providing visual privacy. An integral lap pool with adjacent low fenestration reflects dappled light deep into the house.
Chaste stained concrete floors and blackened steel focal elements contrast with islands of mesquite flooring, cherry casework and fir ceilings. Selective areas of exposed limestone walls, some incorporating salvaged timber lintels, and cor-ten steel components further the contrast within the uncomplicated framework.
The Owner’s object and art collection is incorporated into the residence’s sequence of connecting galleries creating a choreography of passage that alternates between the lucid expression of simple ranch house architecture and the rich accumulation of their heritage.
The general contractor for the project is local custom homebuilder Dauphine Homes. Structural Engineering is provided by Structures Inc. of Austin, Texas, and Landscape Architecture is provided by Prado Design LLC in conjunction with Jill Nokes, also of Austin.
Cecil Baker + Partners Photography
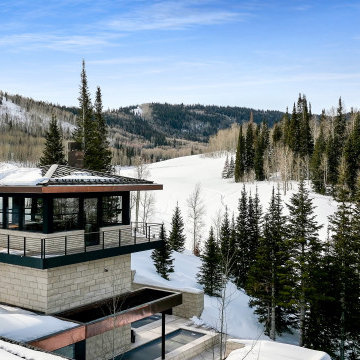
Referencing the forest-fire watchtowers found in national parks, this 19 x 19ft eagle's eye nest with wrap-around windows furnishes a cozy, panoramic perch to take in the views of the peaks and valleys of the Wasatch mountains.
Custom windows, doors, and hardware designed and furnished by Thermally Broken Steel USA.
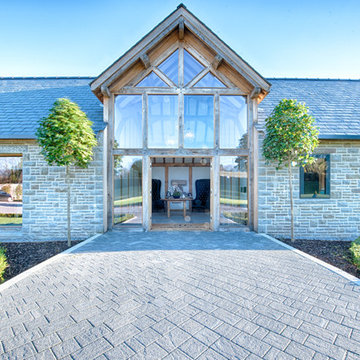
A beautiful new build welsh oak house in the Cardiff area.
"When we decided to build our dream Welsh Oak timber frame house, we decided to contract Smarta to project manage the development from the laying of the foundations to the landscaping of the garden. Right from the start, we have found the team at Smarta to be friendly and approachable, with a “can do” approach – no matter how last minute! A major advantage that we have found with Smarta is that instead of having to deal with numerous different trades and companies, our life was simplified and less stressful since Smarta relieved us of that burden and oversaw everything, from the electrical and plumbing installation through to the installation of multi-room audio and home cinema."
- Home Owner
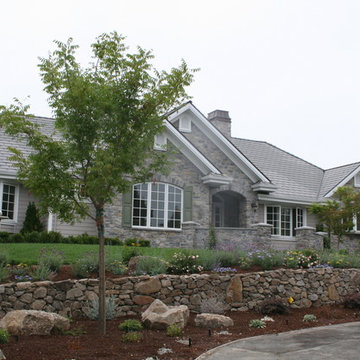
We remodeled the exterior of this home with a series of stone projects. Here you can see the natural stone design that incorporates a short rock wall and decorative stone work on the side of the home.
Photo by Sonia Swain
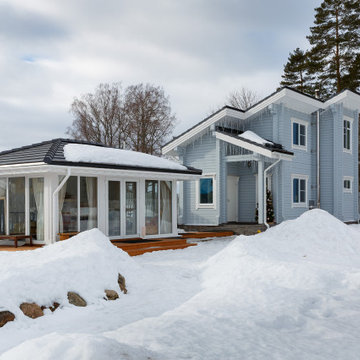
Idéer för ett mellanstort nordiskt blått hus i flera nivåer, med pulpettak och tak med takplattor
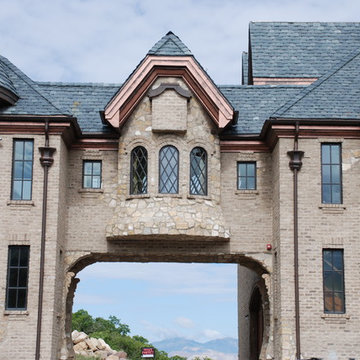
Idéer för ett mycket stort amerikanskt brunt hus i flera nivåer, med halvvalmat sadeltak och tak i shingel
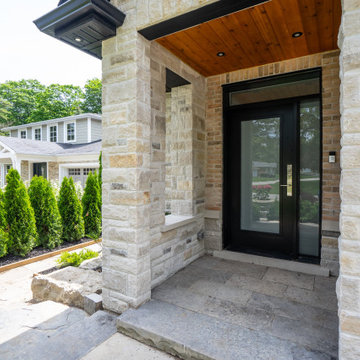
Transitional Renovation
Inredning av ett klassiskt mellanstort vitt hus i flera nivåer, med valmat tak och tak i shingel
Inredning av ett klassiskt mellanstort vitt hus i flera nivåer, med valmat tak och tak i shingel
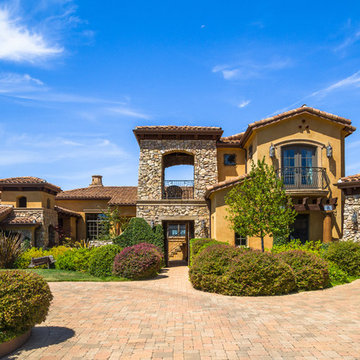
Ryan Rosene | www.ryanrosene.com
Built by Rosene Classics Construction | www.roseneclassics.com
Idéer för mycket stora medelhavsstil beige stenhus i flera nivåer
Idéer för mycket stora medelhavsstil beige stenhus i flera nivåer
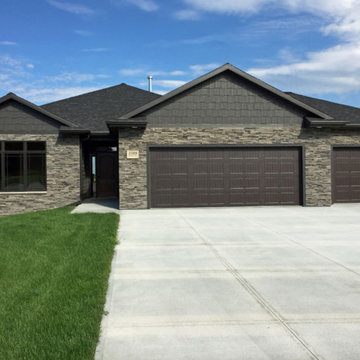
Idéer för mellanstora vintage grå hus i flera nivåer, med sadeltak och tak i shingel
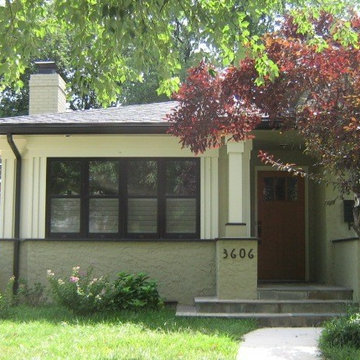
Inspiration för ett mellanstort vintage beige hus i flera nivåer, med valmat tak och tak i shingel
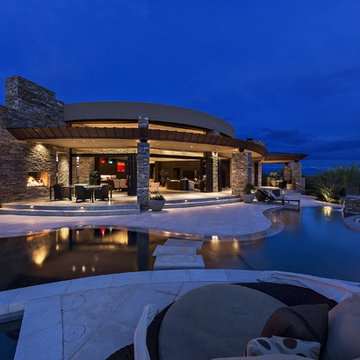
Steven Thompson
Idéer för att renovera ett funkis stenhus i flera nivåer
Idéer för att renovera ett funkis stenhus i flera nivåer
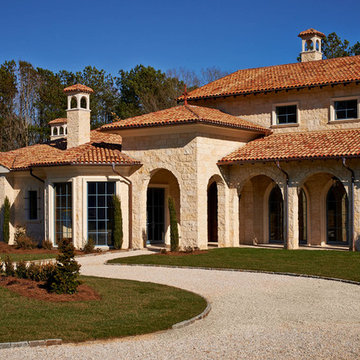
Dustin Peck Photography
Inspiration för mycket stora klassiska beige stenhus i flera nivåer
Inspiration för mycket stora klassiska beige stenhus i flera nivåer
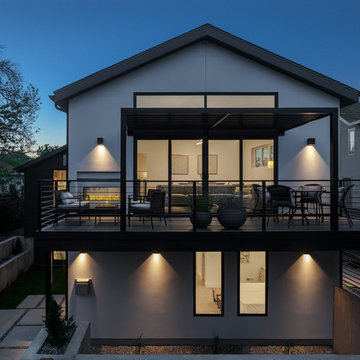
The back of this house opens to a carved out garden space, framed by sleek concrete retaining walls that double as planters and give the backyard space levels of hierarchy. The living room opens to a deck with sprawling views of Boulder's iconic Flatirons. An indoor/outdoor fireplace and custom steel trellis complete the space.
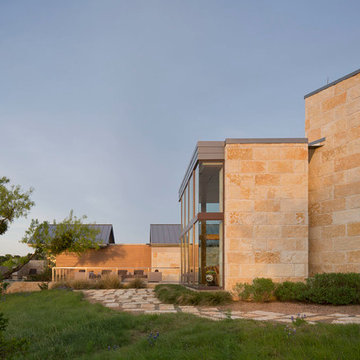
The 5,000 square foot private residence is located in the community of Horseshoe Bay, above the shores of Lake LBJ, and responds to the Texas Hill Country vernacular prescribed by the community: shallow metal roofs, regional materials, sensitive scale massing and water-wise landscaping. The house opens to the scenic north and north-west views and fractures and shifts in order to keep significant oak, mesquite, elm, cedar and persimmon trees, in the process creating lush private patios and limestone terraces.
The Owners desired an accessible residence built for flexibility as they age. This led to a single level home, and the challenge to nestle the step-less house into the sloping landscape.
Full height glazing opens the house to the very beautiful arid landscape, while porches and overhangs protect interior spaces from the harsh Texas sun. Expansive walls of industrial insulated glazing panels allow soft modulated light to penetrate the interior while providing visual privacy. An integral lap pool with adjacent low fenestration reflects dappled light deep into the house.
Chaste stained concrete floors and blackened steel focal elements contrast with islands of mesquite flooring, cherry casework and fir ceilings. Selective areas of exposed limestone walls, some incorporating salvaged timber lintels, and cor-ten steel components further the contrast within the uncomplicated framework.
The Owner’s object and art collection is incorporated into the residence’s sequence of connecting galleries creating a choreography of passage that alternates between the lucid expression of simple ranch house architecture and the rich accumulation of their heritage.
The general contractor for the project is local custom homebuilder Dauphine Homes. Structural Engineering is provided by Structures Inc. of Austin, Texas, and Landscape Architecture is provided by Prado Design LLC in conjunction with Jill Nokes, also of Austin.
Cecil Baker + Partners Photography
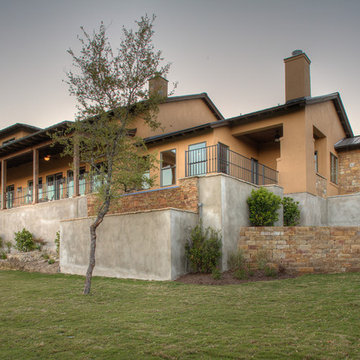
Rear elevation
Idéer för ett stort klassiskt beige hus i flera nivåer, med sadeltak och tak i metall
Idéer för ett stort klassiskt beige hus i flera nivåer, med sadeltak och tak i metall
362 foton på stenhus i flera nivåer
5
