189 foton på stenhus, med levande tak
Sortera efter:
Budget
Sortera efter:Populärt i dag
21 - 40 av 189 foton
Artikel 1 av 3
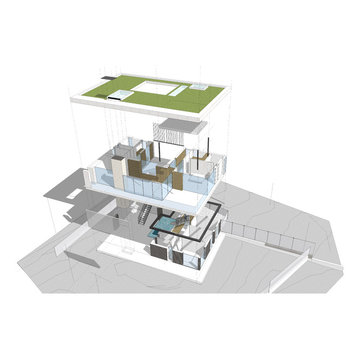
Inredning av ett modernt mellanstort vitt hus, med två våningar, platt tak och levande tak
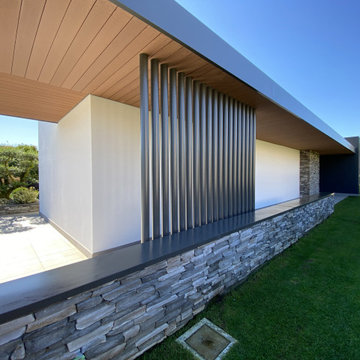
Inredning av ett modernt mellanstort vitt hus, med allt i ett plan, platt tak och levande tak

Like you might expect from a luxury summer camp, there are places to gather and come together, as well as features that are all about play, sports, outdoor fun. An outdoor bocce ball court, sheltered by a fieldstone wall of the main home, creates a private space for family games.
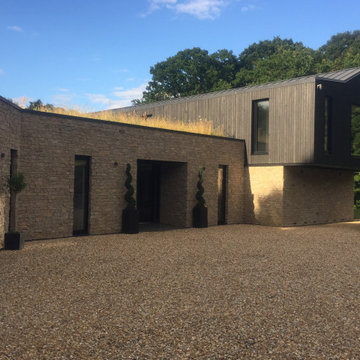
Modern inredning av ett mellanstort flerfärgat hus, med två våningar, platt tak och levande tak
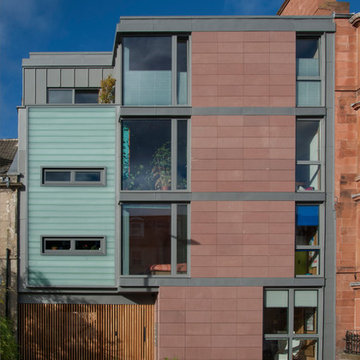
John Reiach
Inredning av ett modernt mellanstort rött hus, med tre eller fler plan, platt tak och levande tak
Inredning av ett modernt mellanstort rött hus, med tre eller fler plan, platt tak och levande tak
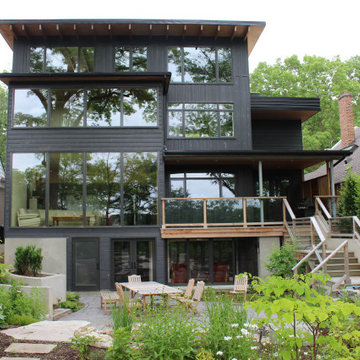
Rear view of the 3 storey addition and new walkout basement with muskoka room to a mid-century modern bloor-west village home.
Foto på ett stort retro grått hus, med tre eller fler plan, platt tak och levande tak
Foto på ett stort retro grått hus, med tre eller fler plan, platt tak och levande tak
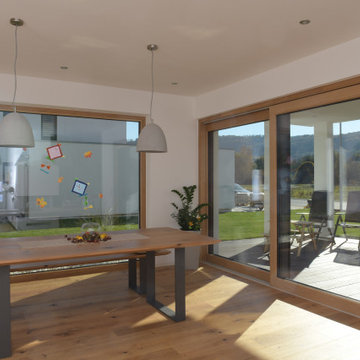
Modernes Haus mit Holz-Alu Fenster. Die Fenster sind innen in Eiche. Im Haus findet mann Hebe-Schiebetüren sowie Festverglasungen und normale Fenster. Der Sonnenschutz wurde mithilfe von Raffstores gelöst.
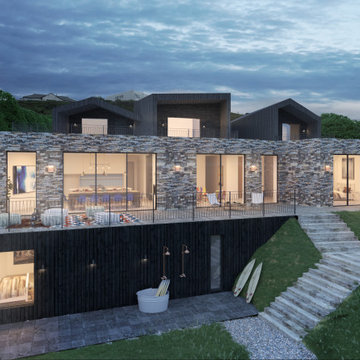
Inspiration för ett stort funkis svart hus, med tre eller fler plan, platt tak och levande tak
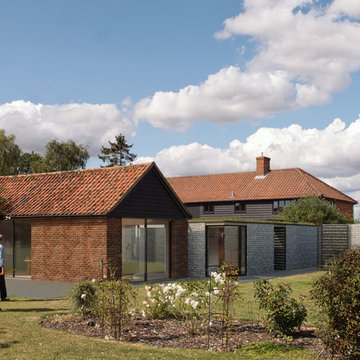
This contemporary extension to a listed barn in Stanningfield creates new spaces and improves accessibility for disabled occupants.
Clad in flint, the extension aims to achieve a minimal and modern appearance whilst not overpowering the listed building.
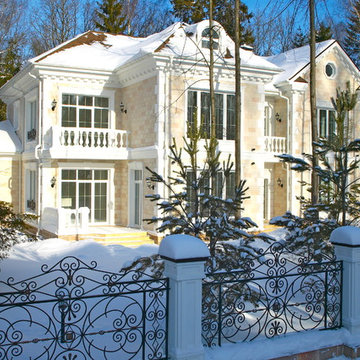
Bild på ett mellanstort vintage beige hus, med två våningar, mansardtak och levande tak
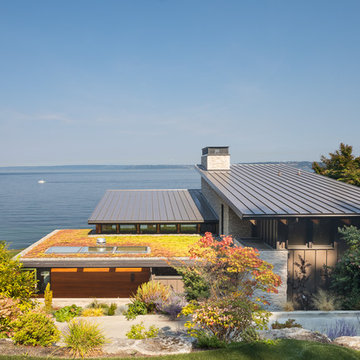
Coates Design Architects Seattle
Lara Swimmer Photography
Fairbank Construction
Idéer för mellanstora funkis bruna hus, med två våningar, pulpettak och levande tak
Idéer för mellanstora funkis bruna hus, med två våningar, pulpettak och levande tak
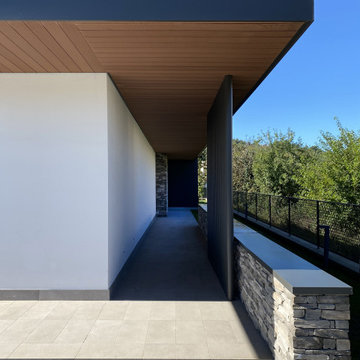
Foto på ett mellanstort funkis vitt hus, med allt i ett plan, platt tak och levande tak
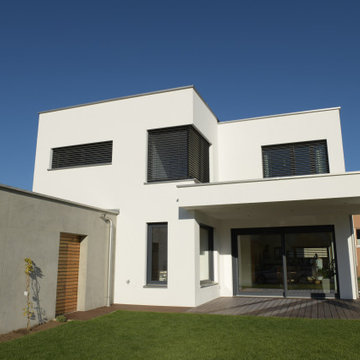
Modernes Haus mit Holz-Alu Fenster. Die Fenster sind innen in Eiche. Im Haus findet mann Hebe-Schiebetüren sowie Festverglasungen und normale Fenster. Der Sonnenschutz wurde mithilfe von Raffstores gelöst.
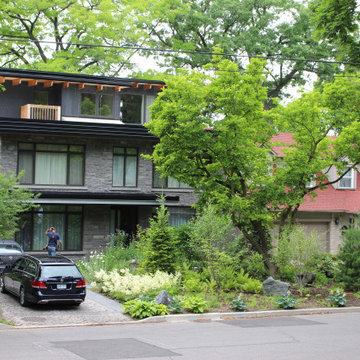
Front facade view of the full scale mid-century rebuild, complete with new third floor office, elevator shaft, green roof and ashlar stone facade transformation
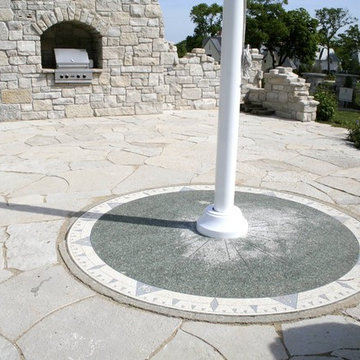
Photographer: Mark E. Benner, AIA
Sub-terranean community clubhouse on Lake Geneva, Wisconsin. Folly, flag pole monument with salvaged compass rose from the Northwestern Military Academy.
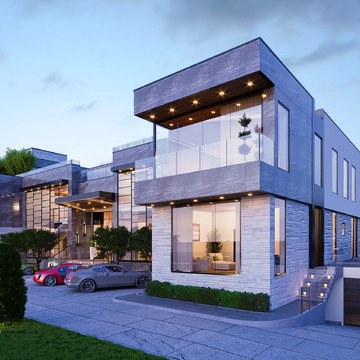
Inspiration för ett mycket stort funkis grått hus, med tre eller fler plan, platt tak och levande tak
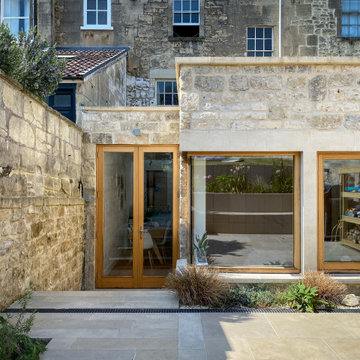
A single storey rear extension to a grade II listed Georgian townhouse in Bath. The design combines contemporary and traditional styles for a timeless effect. Oak windows and doors including a cantilevered glass corner are combined with Bath rubble stone and ashlar window surrounds.
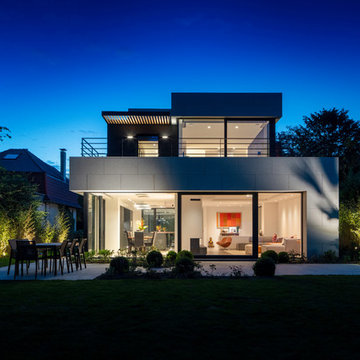
Côté jardin, le volume de pierre est percé d'une large ouverture donnant sur le jardin.
L’étage se compose d’un volume en métal de ton noir posé sur le socle en pierre du rez-de-chaussée.
Crédits Photographiques : Alexandre Van Battel
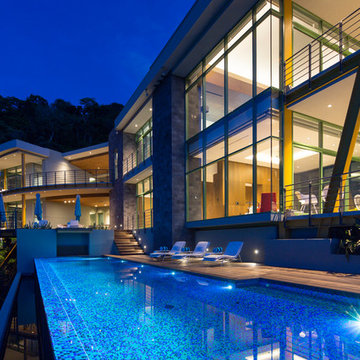
Dusk hour brings out the life in Casa Magayon, where the all-glass exterior brings the inside spaces out and become part of the outdoor experience. The turquoise-blue pool glows onto the exterior facade, and the balcony overhangs glow with the warmth of reflected light.
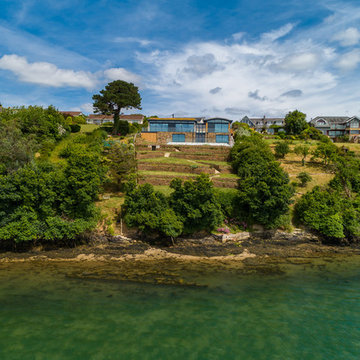
Creekside Home is located on the sunny side of the Restronguet Point – amongst some of the most desirable properties in Cornwall, with a stunning view of the Fal Estuary and private access to the river.
Surrounded by beautiful countryside, Creekside blends in perfectly with our natural stone, walling stone and sedum roofing finishes.
This project has been highly commended at the 2019 LABC Awards.
189 foton på stenhus, med levande tak
2