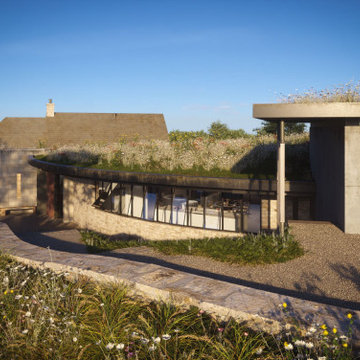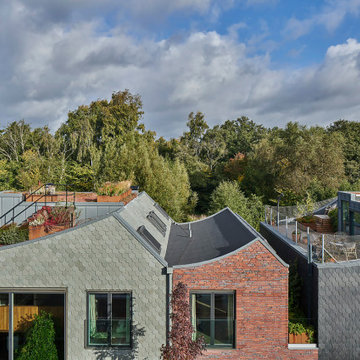189 foton på stenhus, med levande tak
Sortera efter:
Budget
Sortera efter:Populärt i dag
41 - 60 av 189 foton
Artikel 1 av 3
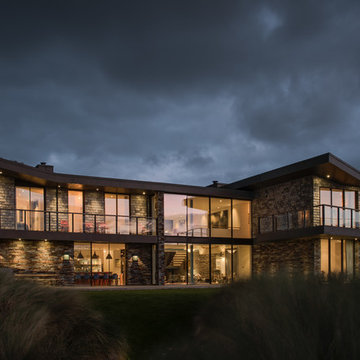
Sustainable Build Cornwall, Architects Cornwall
Photography by Daniel Scott
Inredning av ett modernt mycket stort hus, med två våningar och levande tak
Inredning av ett modernt mycket stort hus, med två våningar och levande tak
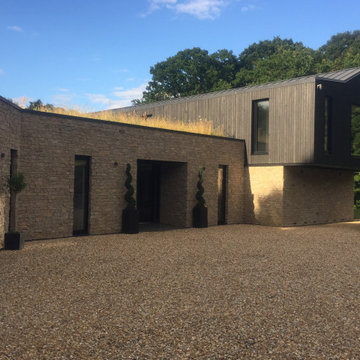
Modern inredning av ett mellanstort flerfärgat hus, med två våningar, platt tak och levande tak
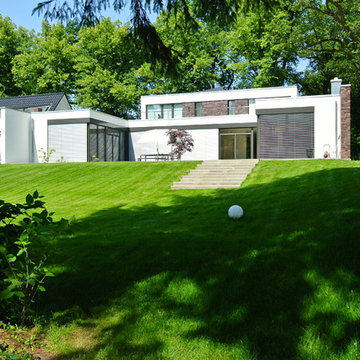
Entstanden ist eine elegante, bungalowartige Villa im Bauhaus-Stil mit einheitlichem Charakter und doch zwei verschiedenen Seiten: Während sich der Bau zur Straße hin eher zurückhaltend und geschlossen zeigt, öffnet er sich der Hangseite mit maximaler Transparenz. Die großzügige Verglasung aller Räume erlaubt viele Ein- und Ausblicke und sorgt obendrein für eine organische Beziehung zwischen Haus und Landschaft. Genauso harmonisch ist der lichte, penthouseartige Schlafbereich im 1. OG zum Wohntrakt gestaltet – mit hellen, ineinander fließenden Räumen um die riesige Terrasse gruppiert.
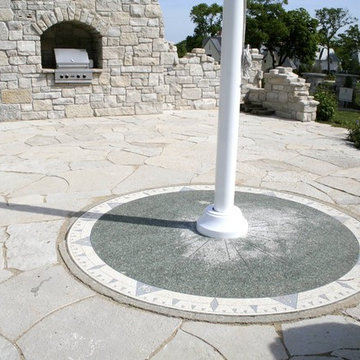
Photographer: Mark E. Benner, AIA
Sub-terranean community clubhouse on Lake Geneva, Wisconsin. Folly, flag pole monument with salvaged compass rose from the Northwestern Military Academy.
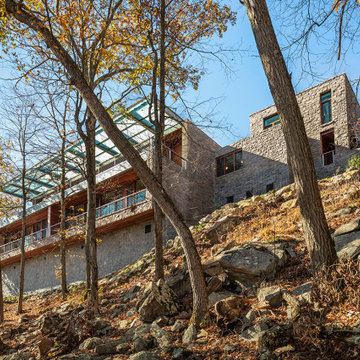
Windows:
• Ribbon Sawn Sapele Mahogany windows by Duratherm
Exterior Stone:
• Local grey granite stone on the bottom and salmon granite above, by O&G Industries, Inc.
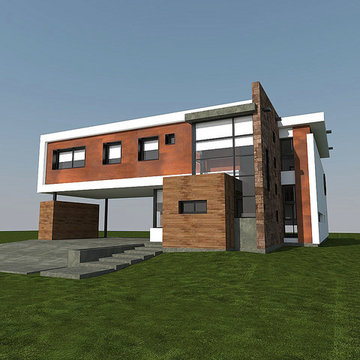
Foto på ett mellanstort funkis vitt hus, med två våningar, platt tak och levande tak
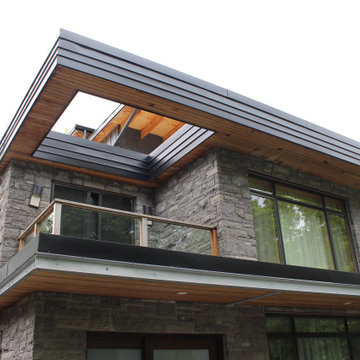
Douglas fir, cedar and a roof light well cut out from the green roof off the new third floor.
Idéer för stora retro grå hus, med tre eller fler plan, platt tak och levande tak
Idéer för stora retro grå hus, med tre eller fler plan, platt tak och levande tak
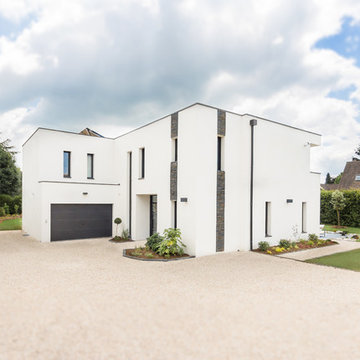
Villa zen de chez Yvelines Tradition, toit terrasse de 240 m² avec parement pierre en façade
Idéer för stora funkis vita hus, med två våningar, platt tak och levande tak
Idéer för stora funkis vita hus, med två våningar, platt tak och levande tak
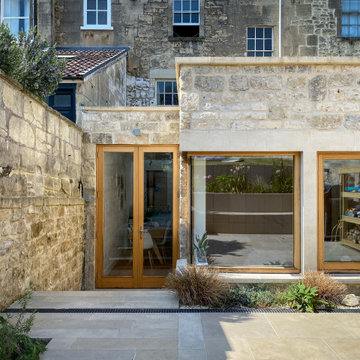
A single storey rear extension to a grade II listed Georgian townhouse in Bath. The design combines contemporary and traditional styles for a timeless effect. Oak windows and doors including a cantilevered glass corner are combined with Bath rubble stone and ashlar window surrounds.
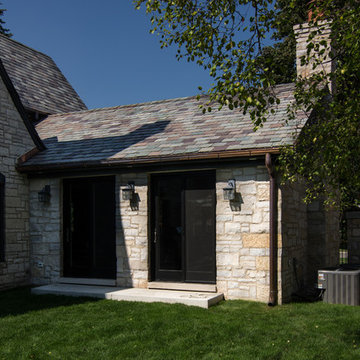
The exterior was designed to blend in with the original architecture and character of the existing residence. Slate roofing is used to match the existing slate roofing. The dormers were a feature to break up the roof, similar to the dormers on the existing house. The stone was brought in from WI to match the original stone on the house. Copper gutters and downspouts were also used to match the original house. The goal was to make the addition a seamless transition from the original residence and make it look like it was always part of the home.
Peter Nilson Photography
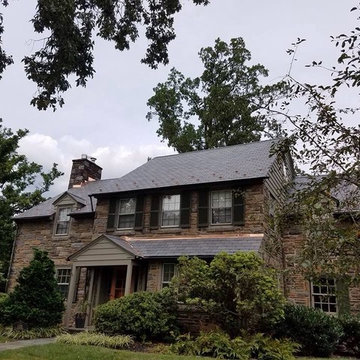
Idéer för ett stort grått hus, med två våningar, sadeltak och levande tak
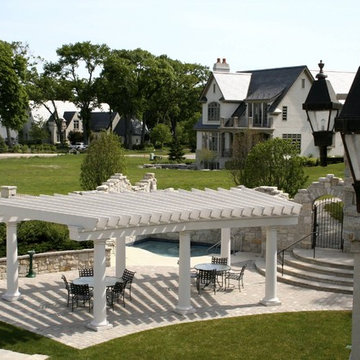
Photographer: Mark E. Benner, AIA
Sub-terranean community clubhouse on Lake Geneva, Wisconsin
Inspiration för stora klassiska grå stenhus, med allt i ett plan, platt tak och levande tak
Inspiration för stora klassiska grå stenhus, med allt i ett plan, platt tak och levande tak
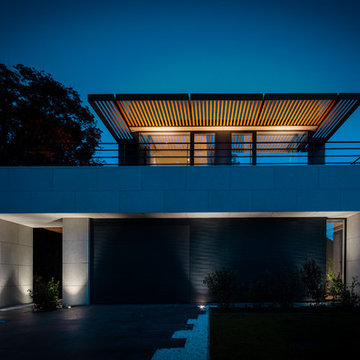
Le rez-de-chaussée forme un socle en pierre naturelle abritant les espaces de vie dans une expression de force et de stabilité. Côté rue, le volume est fermé mais un grand porche en pierre accueille le visiteur et le guide vers la porte d’entrée en bois d’Okoumé, un bois exotique d’Afrique de l’Ouest choisi pour son aspect chaud et accueillant.
Crédits Photographiques : Alexandre Van Battel
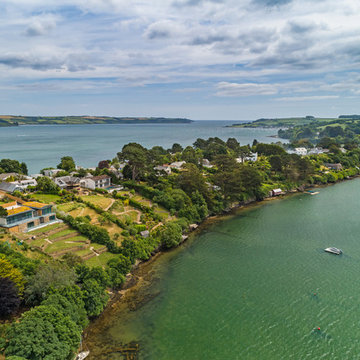
Creekside Home is located on the sunny side of the Restronguet Point – amongst some of the most desirable properties in Cornwall, with a stunning view of the Fal Estuary and private access to the river.
Surrounded by beautiful countryside, Creekside blends in perfectly with our natural stone, walling stone and sedum roofing finishes.
This project has been highly commended at the 2019 LABC Awards.
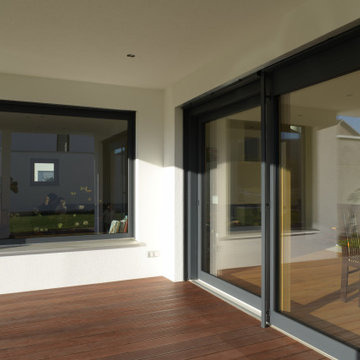
Modernes Haus mit Holz-Alu Fenster. Die Fenster sind innen in Eiche. Im Haus findet mann Hebe-Schiebetüren sowie Festverglasungen und normale Fenster. Der Sonnenschutz wurde mithilfe von Raffstores gelöst.
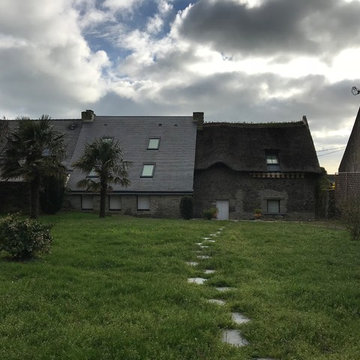
Vue jardin globale
Inredning av ett maritimt hus, med två våningar, sadeltak och levande tak
Inredning av ett maritimt hus, med två våningar, sadeltak och levande tak
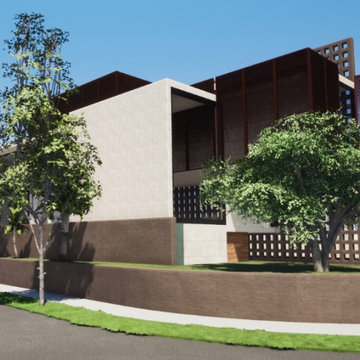
New custom home by Joaquin Fernandez Architect. The house respect the nature, bring light to the interior and create volume articulating spaces.
Inredning av ett modernt stort beige hus, med tre eller fler plan, platt tak och levande tak
Inredning av ett modernt stort beige hus, med tre eller fler plan, platt tak och levande tak
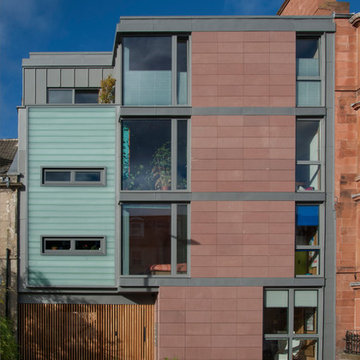
John Reiach
Inredning av ett modernt mellanstort rött hus, med tre eller fler plan, platt tak och levande tak
Inredning av ett modernt mellanstort rött hus, med tre eller fler plan, platt tak och levande tak
189 foton på stenhus, med levande tak
3
