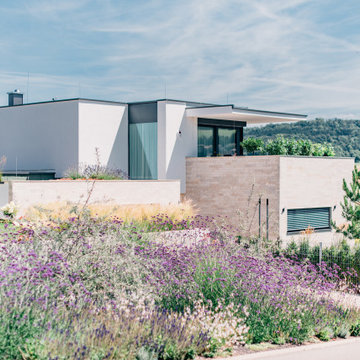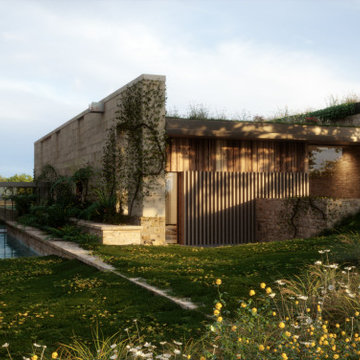189 foton på stenhus, med levande tak
Sortera efter:
Budget
Sortera efter:Populärt i dag
61 - 80 av 189 foton
Artikel 1 av 3
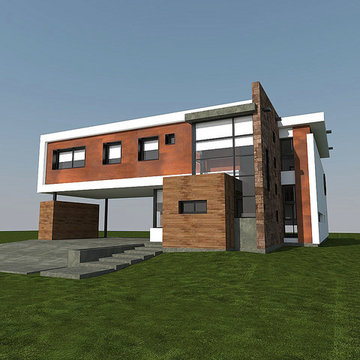
Foto på ett mellanstort funkis vitt hus, med två våningar, platt tak och levande tak
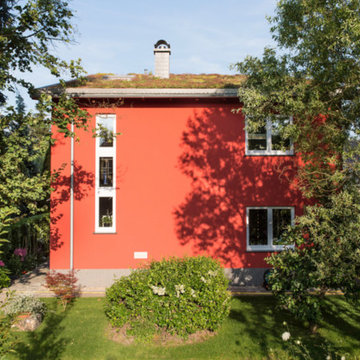
Idéer för att renovera ett funkis rött stenhus, med två våningar, pulpettak och levande tak
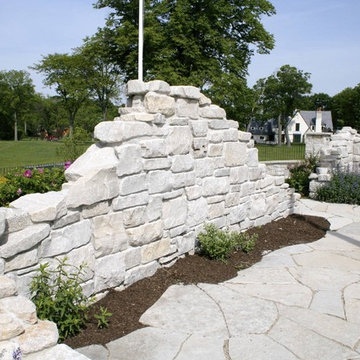
Photographer: Mark E. Benner, AIA
Sub-terranean community clubhouse on Lake Geneva, Wisconsin. Folly garden wall.
Bild på ett stort vintage grått stenhus, med allt i ett plan, platt tak och levande tak
Bild på ett stort vintage grått stenhus, med allt i ett plan, platt tak och levande tak
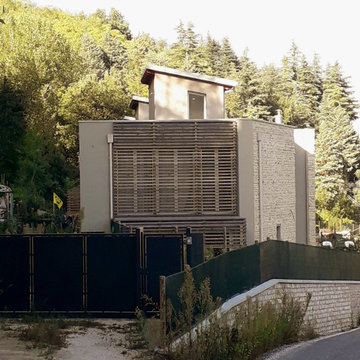
Inredning av ett mellanstort grått hus, med tre eller fler plan, platt tak och levande tak
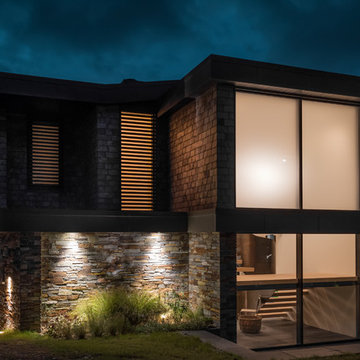
Sustainable Build Cornwall, Architects Cornwall
Photography by Daniel Scott
Idéer för ett mycket stort modernt hus, med två våningar och levande tak
Idéer för ett mycket stort modernt hus, med två våningar och levande tak
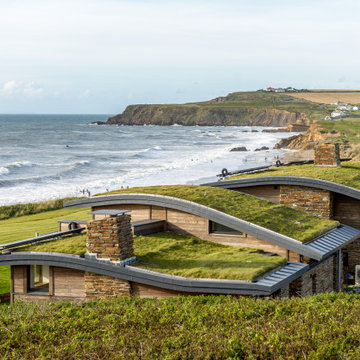
Our award-winning designs for six, three-bedroom, beach-side cottages in one of Cornwall’s most iconic locations have transformed what was an outdated, redundant holiday complex into a development of innovative, low energy, sustainable buildings that fit harmoniously into their location.
In close proximity to a Site of Special Scientific Interest and the Cornwall Coast AONB, the project presented a unique opportunity to blend high-quality, contemporary design with sustainable technologies that respect the natural character of the area.
In order to re-establish the sense of a rural, wild, heathland setting, the new cottages were partly cut into the natural elevation of the site and feature a live green roof, allowing them to integrate into the landscape. The use of natural materials and removal of external boundary walls, garages and paved areas completed the restoration to a more indigenous coastal environment.
Atlantic View was awarded the Michelmores Property Awards ‘Sustainable Project of the Year’
Photograph: Layton Bennett
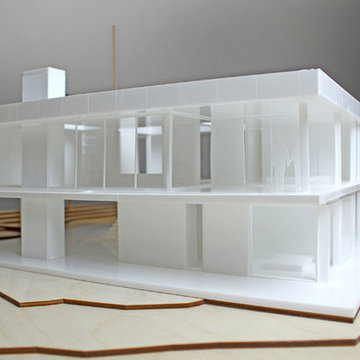
Bild på ett mellanstort funkis vitt hus, med två våningar, platt tak och levande tak
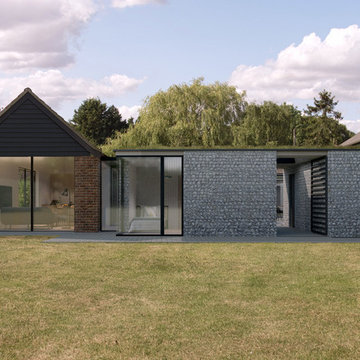
This contemporary extension to a listed barn in Stanningfield creates new spaces and improves accessibility for disabled occupants.
Foto på ett mellanstort funkis grått hus, med allt i ett plan, platt tak och levande tak
Foto på ett mellanstort funkis grått hus, med allt i ett plan, platt tak och levande tak
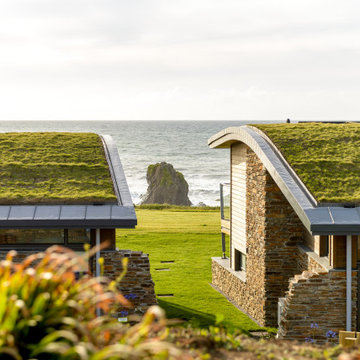
Our award-winning designs for six, three-bedroom, beach-side cottages in one of Cornwall’s most iconic locations have transformed what was an outdated, redundant holiday complex into a development of innovative, low energy, sustainable buildings that fit harmoniously into their location.
In close proximity to a Site of Special Scientific Interest and the Cornwall Coast AONB, the project presented a unique opportunity to blend high-quality, contemporary design with sustainable technologies that respect the natural character of the area.
In order to re-establish the sense of a rural, wild, heathland setting, the new cottages were partly cut into the natural elevation of the site and feature a live green roof, allowing them to integrate into the landscape. The use of natural materials and removal of external boundary walls, garages and paved areas completed the restoration to a more indigenous coastal environment.
Atlantic View was awarded the Michelmores Property Awards ‘Sustainable Project of the Year’
Photograph: Layton Bennett
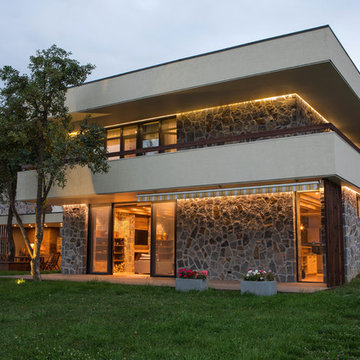
Ruben Martirosyan
Idéer för att renovera ett stort funkis vitt hus, med två våningar och levande tak
Idéer för att renovera ett stort funkis vitt hus, med två våningar och levande tak
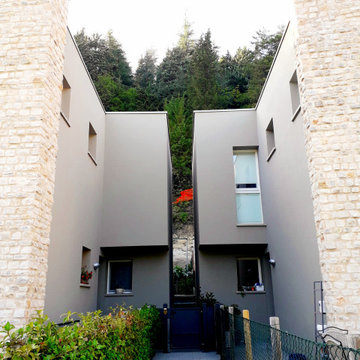
Exempel på ett mellanstort grått hus, med tre eller fler plan, platt tak och levande tak
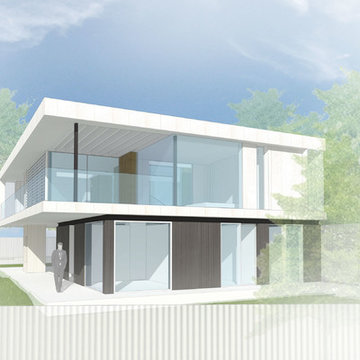
Modern inredning av ett mellanstort vitt hus, med två våningar, platt tak och levande tak
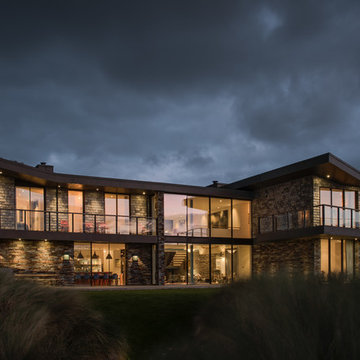
Sustainable Build Cornwall, Architects Cornwall
Photography by Daniel Scott
Inredning av ett modernt mycket stort hus, med två våningar och levande tak
Inredning av ett modernt mycket stort hus, med två våningar och levande tak
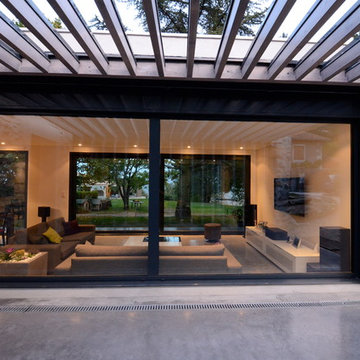
Inredning av ett modernt mellanstort vitt hus, med två våningar, platt tak och levande tak
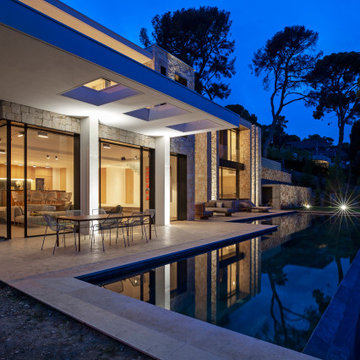
Modern inredning av ett mycket stort beige hus, med tre eller fler plan, platt tak och levande tak
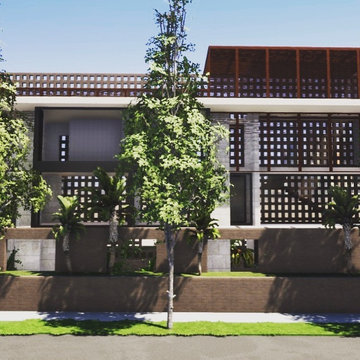
New custom home by Joaquin Fernandez Architect. The house respect the nature, bring light to the interior and create volume articulating spaces.
Exempel på ett stort modernt beige hus, med tre eller fler plan, platt tak och levande tak
Exempel på ett stort modernt beige hus, med tre eller fler plan, platt tak och levande tak
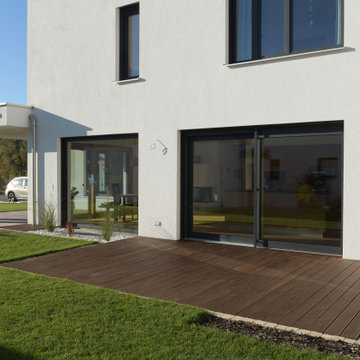
Modernes Haus mit Holz-Alu Fenster. Die Fenster sind innen in Eiche. Im Haus findet mann Hebe-Schiebetüren sowie Festverglasungen und normale Fenster. Der Sonnenschutz wurde mithilfe von Raffstores gelöst.
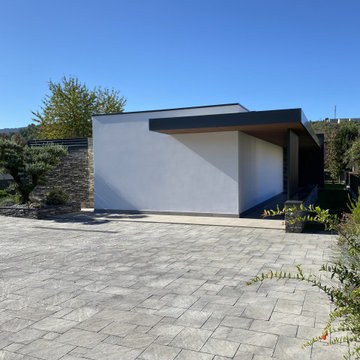
Inspiration för ett mellanstort funkis vitt hus, med allt i ett plan, platt tak och levande tak
189 foton på stenhus, med levande tak
4
