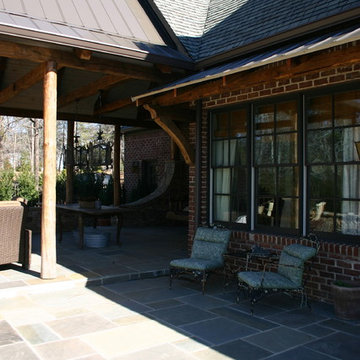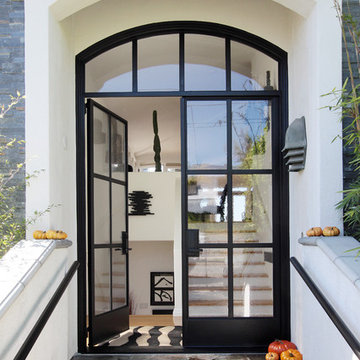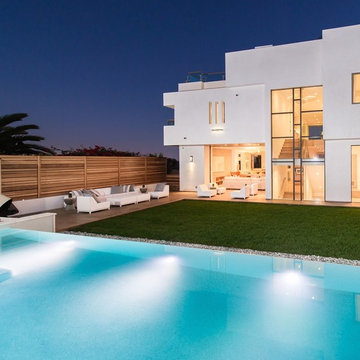85 826 foton på stenhus, med stuckatur
Sortera efter:
Budget
Sortera efter:Populärt i dag
181 - 200 av 85 826 foton
Artikel 1 av 3
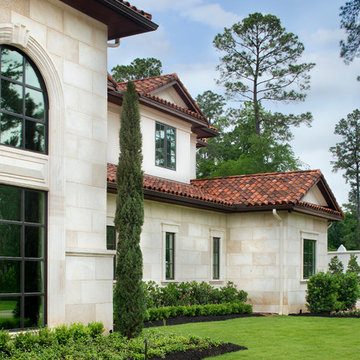
Piston Design
Idéer för mycket stora vintage vita stenhus, med två våningar
Idéer för mycket stora vintage vita stenhus, med två våningar
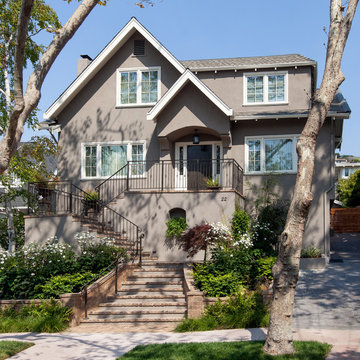
Idéer för ett stort klassiskt grått hus, med sadeltak, tre eller fler plan och stuckatur
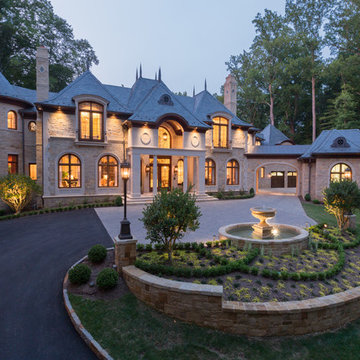
Sean Shanahan Photography
Exempel på ett mycket stort klassiskt beige stenhus, med två våningar och valmat tak
Exempel på ett mycket stort klassiskt beige stenhus, med två våningar och valmat tak
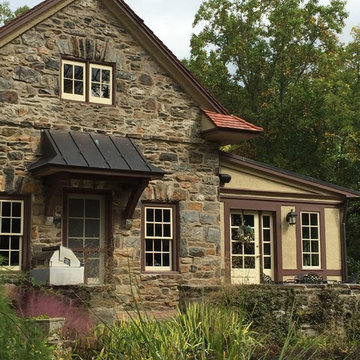
Rear elevation which shows removed three season wood porch and new Tudor board and stucco addition for Kitchen/breakfast room.
Idéer för ett mellanstort lantligt beige hus, med allt i ett plan och stuckatur
Idéer för ett mellanstort lantligt beige hus, med allt i ett plan och stuckatur

Glenn Layton Homes, LLC, "Building Your Coastal Lifestyle"
Inspiration för mellanstora maritima blå hus, med två våningar, stuckatur och sadeltak
Inspiration för mellanstora maritima blå hus, med två våningar, stuckatur och sadeltak
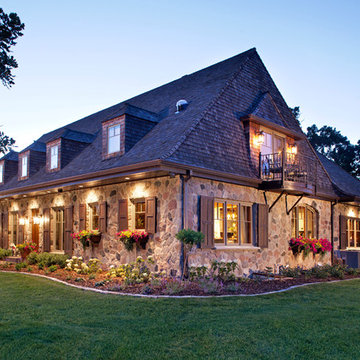
Interior Design: Bruce Kading |
Photography: Landmark Photography
Foto på ett stort stenhus, med två våningar
Foto på ett stort stenhus, med två våningar
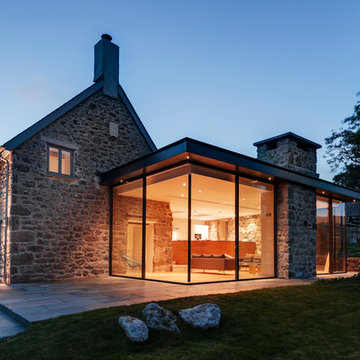
A 19th Century farm complex in the middle of Dartmoor National Park, Devon. This farmhouse and its associated barns were in much need of refurbishment and renovation. The brief was to create a new large family home, combining the Farmhouse and the Attached Barn with a contemporary glass extension between. Ancillary accommodation for guests and parties would be provided within the former milking parlour barn.
Partial demolition removed the 1950’s extensions and attached garage. The farmhouse now boasts 4 large bedrooms with ensuites, sitting room, dining room and a generous kitchen/living area within the ‘Glass box’. This light-weight metal and glass extension utilised glazing systems of the highest quality and technology, and allows panoramic views of the surrounding grounds and the park beyond and creates an axis of movement and light through the existing buildings. Each sliding glass panel, supplied and installed by Cantifix that forms this extension are 3.8m high and 2m wide; at the time the upper limits of what was achievable.
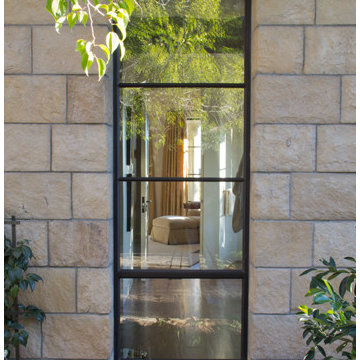
Idéer för att renovera ett stort medelhavsstil hus, med allt i ett plan, stuckatur och valmat tak
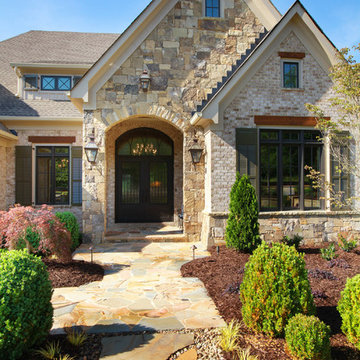
Brian Santoro
Idéer för att renovera ett vintage beige stenhus, med två våningar
Idéer för att renovera ett vintage beige stenhus, med två våningar
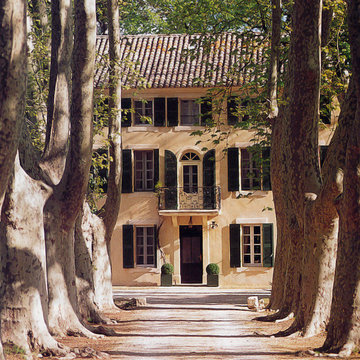
BOSC ARCHITECTES
Idéer för stora vintage beige hus, med tre eller fler plan, stuckatur och sadeltak
Idéer för stora vintage beige hus, med tre eller fler plan, stuckatur och sadeltak
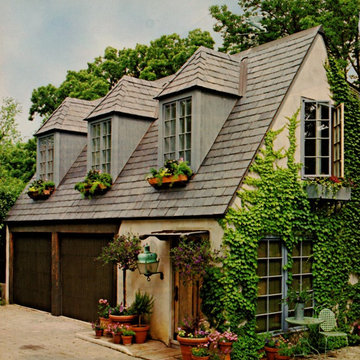
Exempel på ett litet klassiskt beige hus, med två våningar och stuckatur
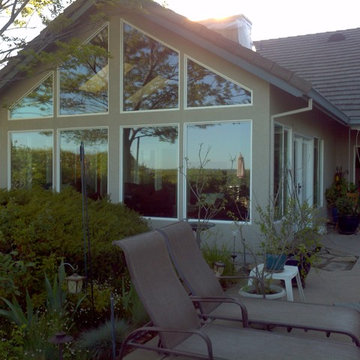
Idéer för ett mellanstort amerikanskt brunt hus, med allt i ett plan, stuckatur och sadeltak
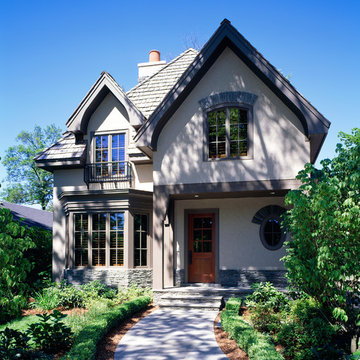
Complete with richly textured stucco, rough-hewn structural timbers, and cedar roof shakes, this home employs tasteful restraint.
Foto på ett mellanstort vintage beige hus, med två våningar, stuckatur, sadeltak och tak i shingel
Foto på ett mellanstort vintage beige hus, med två våningar, stuckatur, sadeltak och tak i shingel
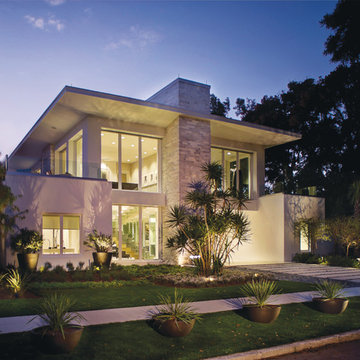
Azalea is The 2012 New American Home as commissioned by the National Association of Home Builders and was featured and shown at the International Builders Show and in Florida Design Magazine, Volume 22; No. 4; Issue 24-12. With 4,335 square foot of air conditioned space and a total under roof square footage of 5,643 this home has four bedrooms, four full bathrooms, and two half bathrooms. It was designed and constructed to achieve the highest level of “green” certification while still including sophisticated technology such as retractable window shades, motorized glass doors and a high-tech surveillance system operable just by the touch of an iPad or iPhone. This showcase residence has been deemed an “urban-suburban” home and happily dwells among single family homes and condominiums. The two story home brings together the indoors and outdoors in a seamless blend with motorized doors opening from interior space to the outdoor space. Two separate second floor lounge terraces also flow seamlessly from the inside. The front door opens to an interior lanai, pool, and deck while floor-to-ceiling glass walls reveal the indoor living space. An interior art gallery wall is an entertaining masterpiece and is completed by a wet bar at one end with a separate powder room. The open kitchen welcomes guests to gather and when the floor to ceiling retractable glass doors are open the great room and lanai flow together as one cohesive space. A summer kitchen takes the hospitality poolside.
Awards:
2012 Golden Aurora Award – “Best of Show”, Southeast Building Conference
– Grand Aurora Award – “Best of State” – Florida
– Grand Aurora Award – Custom Home, One-of-a-Kind $2,000,001 – $3,000,000
– Grand Aurora Award – Green Construction Demonstration Model
– Grand Aurora Award – Best Energy Efficient Home
– Grand Aurora Award – Best Solar Energy Efficient House
– Grand Aurora Award – Best Natural Gas Single Family Home
– Aurora Award, Green Construction – New Construction over $2,000,001
– Aurora Award – Best Water-Wise Home
– Aurora Award – Interior Detailing over $2,000,001
2012 Parade of Homes – “Grand Award Winner”, HBA of Metro Orlando
– First Place – Custom Home
2012 Major Achievement Award, HBA of Metro Orlando
– Best Interior Design
2012 Orlando Home & Leisure’s:
– Outdoor Living Space of the Year
– Specialty Room of the Year
2012 Gold Nugget Awards, Pacific Coast Builders Conference
– Grand Award, Indoor/Outdoor Space
– Merit Award, Best Custom Home 3,000 – 5,000 sq. ft.
2012 Design Excellence Awards, Residential Design & Build magazine
– Best Custom Home 4,000 – 4,999 sq ft
– Best Green Home
– Best Outdoor Living
– Best Specialty Room
– Best Use of Technology
2012 Residential Coverings Award, Coverings Show
2012 AIA Orlando Design Awards
– Residential Design, Award of Merit
– Sustainable Design, Award of Merit
2012 American Residential Design Awards, AIBD
– First Place – Custom Luxury Homes, 4,001 – 5,000 sq ft
– Second Place – Green Design
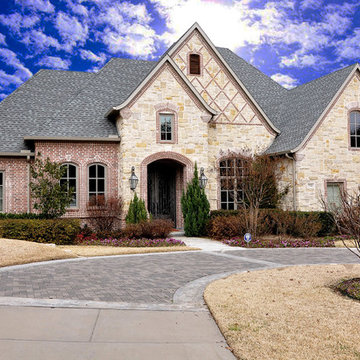
New Home Construction / Completed Project
Idéer för att renovera ett mycket stort vintage stenhus, med allt i ett plan
Idéer för att renovera ett mycket stort vintage stenhus, med allt i ett plan
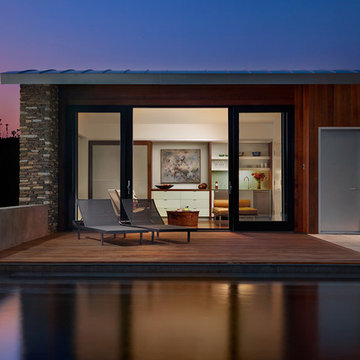
Peter Peirce
Exempel på ett litet modernt grått hus, med allt i ett plan och tak i metall
Exempel på ett litet modernt grått hus, med allt i ett plan och tak i metall
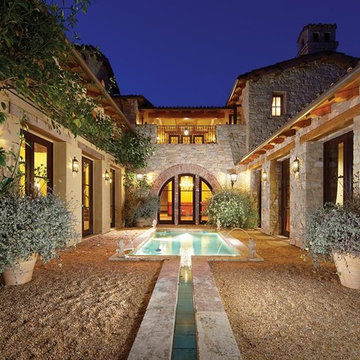
Gravel Court -
General Contractor: Forte Estate Homes
Inredning av ett medelhavsstil mellanstort grått hus, med sadeltak, två våningar och tak med takplattor
Inredning av ett medelhavsstil mellanstort grått hus, med sadeltak, två våningar och tak med takplattor
85 826 foton på stenhus, med stuckatur
10
