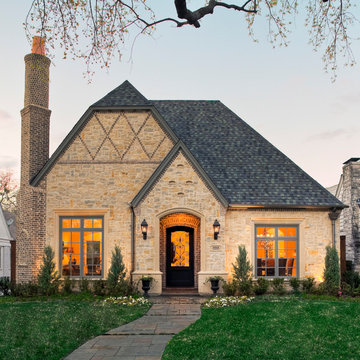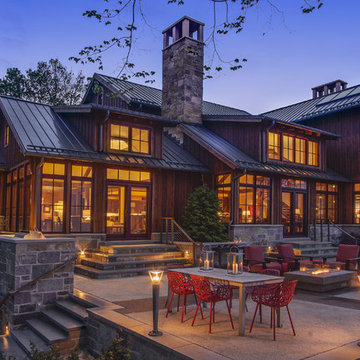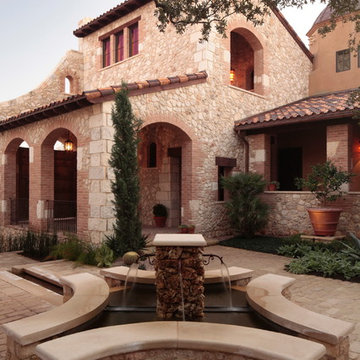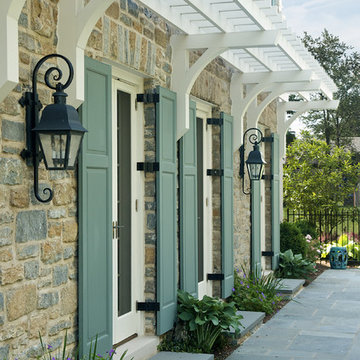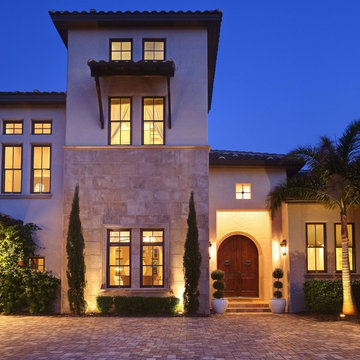85 826 foton på stenhus, med stuckatur
Sortera efter:
Budget
Sortera efter:Populärt i dag
221 - 240 av 85 826 foton
Artikel 1 av 3
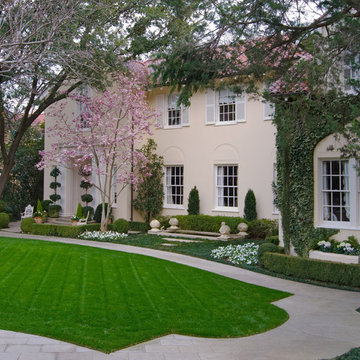
J Wilson Fuqua & Assoc.
Inredning av ett klassiskt stort beige hus, med stuckatur, två våningar, sadeltak och tak med takplattor
Inredning av ett klassiskt stort beige hus, med stuckatur, två våningar, sadeltak och tak med takplattor
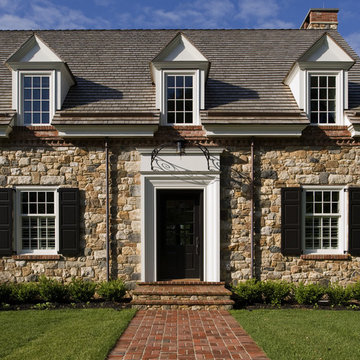
Photographer: Angle Eye Photography
Inspiration för ett stort vintage vitt stenhus, med två våningar och sadeltak
Inspiration för ett stort vintage vitt stenhus, med två våningar och sadeltak
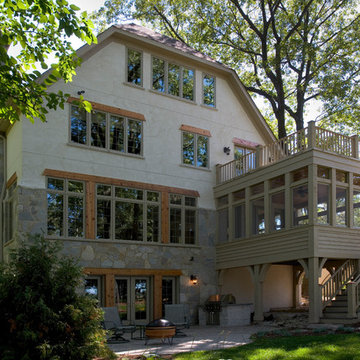
Linda Oyama Bryan, photographer
Rear Elevation of Stone and Stucco French Country Vacation Home Featuring Screened Porch with Balcony Above and Outdoor Kitchen on paver patio. Rustic knotty pine headers. Walk out Basement. Built in Grill.

Frontier Group; This low impact design includes a very small footprint (500 s.f.) that required minimal grading, preserving most of the vegetation and hardwood tress on the site. The home lives up to its name, blending softly into the hillside by use of curves, native stone, cedar shingles, and native landscaping. Outdoor rooms were created with covered porches and a terrace area carved out of the hillside. Inside, a loft-like interior includes clean, modern lines and ample windows to make the space uncluttered and spacious.
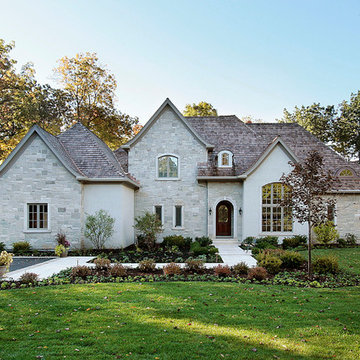
As a builder of custom homes primarily on the Northshore of Chicago, Raugstad has been building custom homes, and homes on speculation for three generations. Our commitment is always to the client. From commencement of the project all the way through to completion and the finishing touches, we are right there with you – one hundred percent. As your go-to Northshore Chicago custom home builder, we are proud to put our name on every completed Raugstad home.

Foto på ett mellanstort vintage grått stenhus, med två våningar och sadeltak
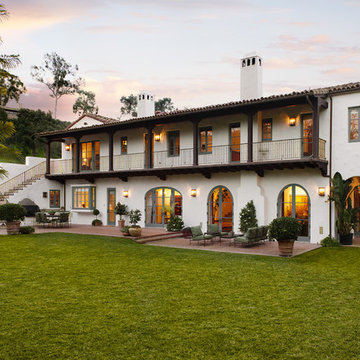
Architect: Don Nulty
Inspiration för stora medelhavsstil vita hus, med två våningar, stuckatur och sadeltak
Inspiration för stora medelhavsstil vita hus, med två våningar, stuckatur och sadeltak
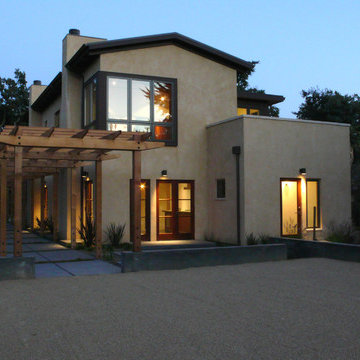
chadbourne + doss architects has designed the Vineyard Residence that opens to the micro vineyard and olive orchard on the site.
Idéer för att renovera ett mellanstort funkis beige hus, med två våningar, stuckatur och sadeltak
Idéer för att renovera ett mellanstort funkis beige hus, med två våningar, stuckatur och sadeltak
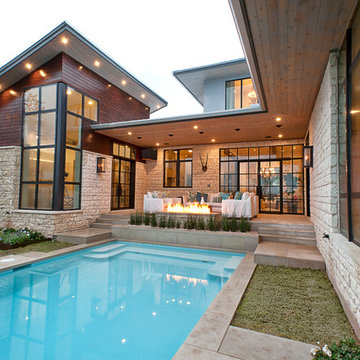
Conceived as a remodel and addition, the final design iteration for this home is uniquely multifaceted. Structural considerations required a more extensive tear down, however the clients wanted the entire remodel design kept intact, essentially recreating much of the existing home. The overall floor plan design centers on maximizing the views, while extensive glazing is carefully placed to frame and enhance them. The residence opens up to the outdoor living and views from multiple spaces and visually connects interior spaces in the inner court. The client, who also specializes in residential interiors, had a vision of ‘transitional’ style for the home, marrying clean and contemporary elements with touches of antique charm. Energy efficient materials along with reclaimed architectural wood details were seamlessly integrated, adding sustainable design elements to this transitional design. The architect and client collaboration strived to achieve modern, clean spaces playfully interjecting rustic elements throughout the home.
Greenbelt Homes
Glynis Wood Interiors
Photography by Bryant Hill
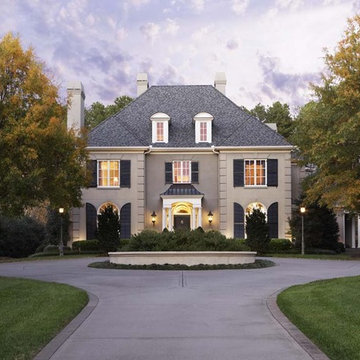
This home in the exclusive Mt. Vere Estates is among the most beautiful in Greenville. The extraordinary grounds and gardens complement the equally exceptional interiors of the home. Stunning yet comfortable, every aspect of the home invites and impresses. Classic, understated elegance at its best.
Materials of Note:
Custom Wood paneling; Bacharach Crystal Chandelier in Dining Room; Brick Flooring in Kitchen; Faux Treatments throughout Home
Rachael Boling Photography
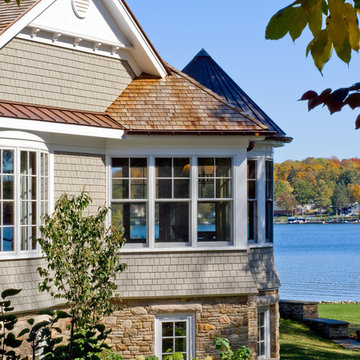
On the site of an old family summer cottage, nestled on a lake in upstate New York, rests this newly constructed year round residence. The house is designed for two, yet provides plenty of space for adult children and grandchildren to come and visit. The serenity of the lake is captured with an open floor plan, anchored by fireplaces to cozy up to. The public side of the house presents a subdued presence with a courtyard enclosed by three wings of the house.
Photo Credit: David Lamb
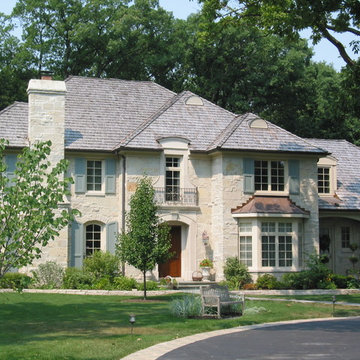
Country Home
Foto på ett vintage beige stenhus, med två våningar
Foto på ett vintage beige stenhus, med två våningar

The Mid Century Modern inspired York Street Residence is located in the semi-urban neighborhood of Denver Colorado's Washington Park. Efficient use of space and strong outdoor connections were controlling factors in this design and build project by West Standard.
Integration of indoor and outdoor living areas, as well as separation of public and private spaces was accomplished by designing the home around a central courtyard. Bordered by both kitchen and living area, the 450sf courtyard blends indoor and outdoor space through a pair of 15' folding doors.
The Energy Star rated home is clad in split-face block and fiber cement board at the front with the remainder clad in Colorado Beetle Kill Pine.
Xeriscape landscaping was selected to complement the homes minimalist design and promote sustainability. The landscape design features indigenous low-maintenance plants that require no irrigation. The design also incorporates artificial turf in the courtyard and backyard.
Photo Credit: John Payne, johnpaynestudios.com
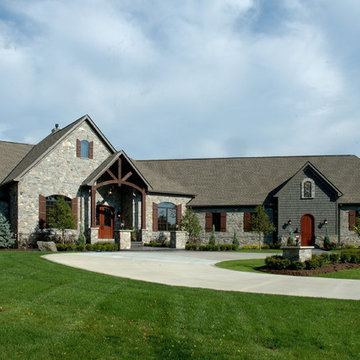
Idéer för stora rustika grå hus, med två våningar, valmat tak och tak i shingel
85 826 foton på stenhus, med stuckatur
12
