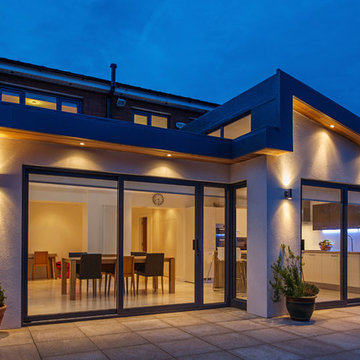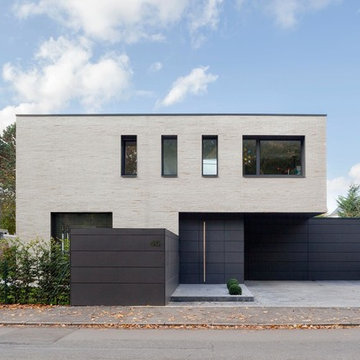85 708 foton på stenhus, med stuckatur
Sortera efter:
Budget
Sortera efter:Populärt i dag
161 - 180 av 85 708 foton
Artikel 1 av 3
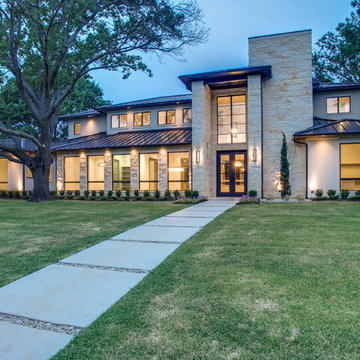
A streamlined exterior graces this drive up appeal with a large, expansive front yard and modern landscaping, white stacked stone, metal roofing and paneless black framed windows.
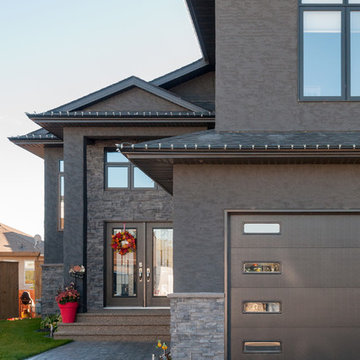
Foto på ett stort funkis grått hus, med två våningar, stuckatur, sadeltak och tak med takplattor
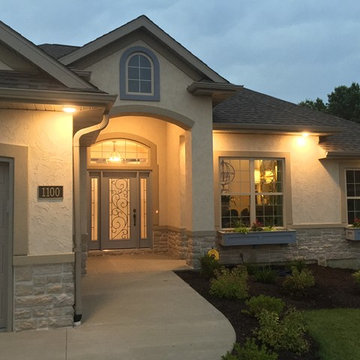
Inspiration för mellanstora klassiska beige hus, med allt i ett plan, stuckatur och sadeltak

Rear Exterior with View of Pool
[Photography by Dan Piassick]
Bild på ett mellanstort funkis grått hus, med två våningar, sadeltak och tak i metall
Bild på ett mellanstort funkis grått hus, med två våningar, sadeltak och tak i metall
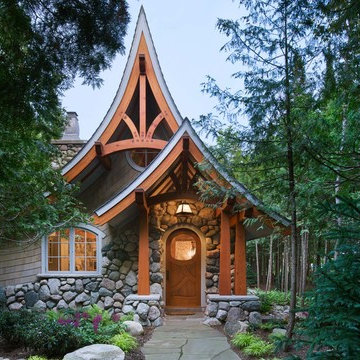
Roger Wade photos
Bild på ett litet amerikanskt grått stenhus, med allt i ett plan och sadeltak
Bild på ett litet amerikanskt grått stenhus, med allt i ett plan och sadeltak
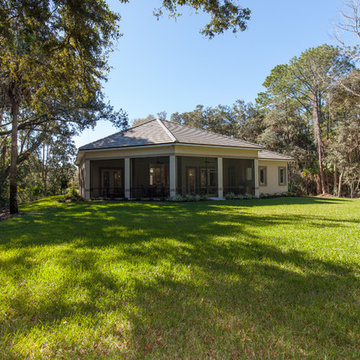
Red Carpet Construction, LLC
Bild på ett stort vintage beige hus, med allt i ett plan och stuckatur
Bild på ett stort vintage beige hus, med allt i ett plan och stuckatur
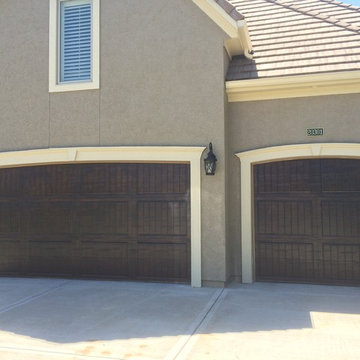
We love creating curb appeal by transforming garage doors and front doors and making them look like rich, real wood.
Idéer för stora vintage grå hus, med två våningar, stuckatur och valmat tak
Idéer för stora vintage grå hus, med två våningar, stuckatur och valmat tak
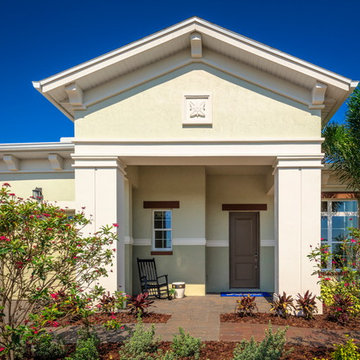
Jeremy Flowers Photography
Foto på ett mellanstort amerikanskt beige hus, med allt i ett plan, stuckatur och sadeltak
Foto på ett mellanstort amerikanskt beige hus, med allt i ett plan, stuckatur och sadeltak
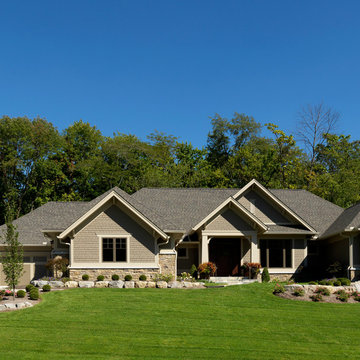
Inredning av ett amerikanskt stort beige stenhus, med allt i ett plan och sadeltak
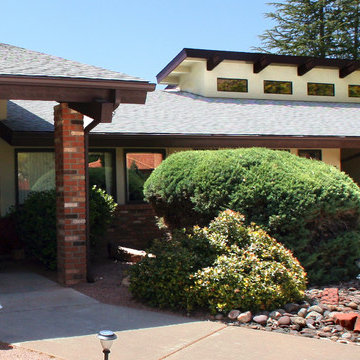
Imagine a situation where you love to cook but your dinning room is too small and there is not room to expand the area. This Sedona addition and kitchen remodel project solved the problem by converting the existing two car garage into a magnificent dining room and by building a detached garage in another location on the lot.
A new roof pitch was added to the old garage to give the interior a vaulted dining room feel, and to make the exterior match the existing architecture of the main house. An enclosed patio is added to the dinning room addtion for the outdoor experience.
The detached two car garage is designed with an offset between the two car spaces for two reasons; first, to make it visually interesting and secondly to accommodate the tight property set back conditions.
A breakfast nook was also added next to the kitchen to give the home an intimate dining area when large dinner parties were not needed. The kitchen was also updated to please the chef and give the home it's final touch of elegance.
Sustainable Sedona Residential Design
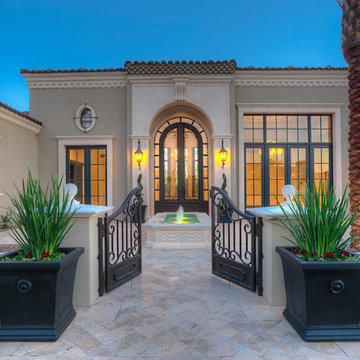
Exempel på ett stort medelhavsstil beige hus, med stuckatur, sadeltak och två våningar

Foto på ett mellanstort funkis vitt hus, med allt i ett plan, stuckatur och platt tak
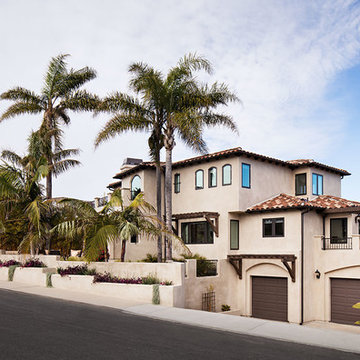
Conceptually the Clark Street remodel began with an idea of creating a new entry. The existing home foyer was non-existent and cramped with the back of the stair abutting the front door. By defining an exterior point of entry and creating a radius interior stair, the home instantly opens up and becomes more inviting. From there, further connections to the exterior were made through large sliding doors and a redesigned exterior deck. Taking advantage of the cool coastal climate, this connection to the exterior is natural and seamless
Photos by Zack Benson
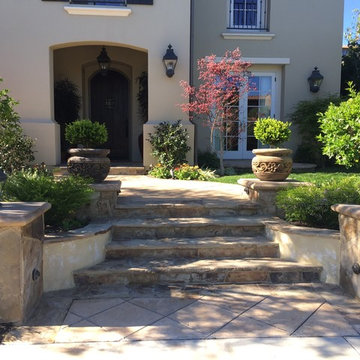
Idéer för stora medelhavsstil beige hus, med två våningar och stuckatur

Idéer för att renovera ett mellanstort retro vitt hus, med allt i ett plan, stuckatur och platt tak
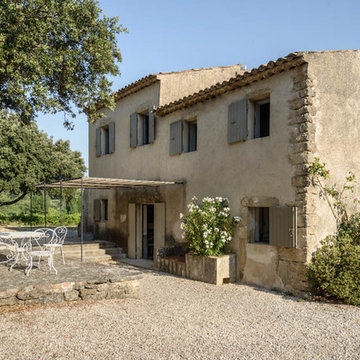
luis Alvarez
Bild på ett mellanstort medelhavsstil beige stenhus, med två våningar och pulpettak
Bild på ett mellanstort medelhavsstil beige stenhus, med två våningar och pulpettak
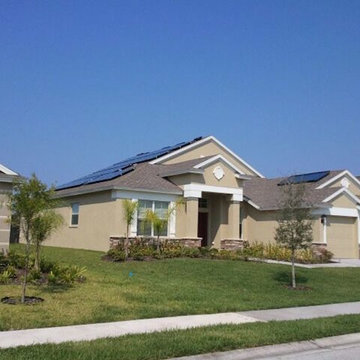
Inspiration för mellanstora klassiska beige hus, med allt i ett plan, stuckatur och sadeltak
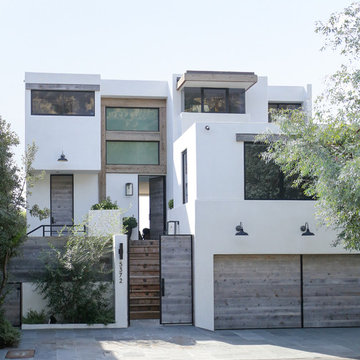
A beach house getaway. Jodi Fleming Design scope: Architectural Drawings, Interior Design, Custom Furnishings, & Landscape Design. Photography by Billy Collopy
85 708 foton på stenhus, med stuckatur
9
