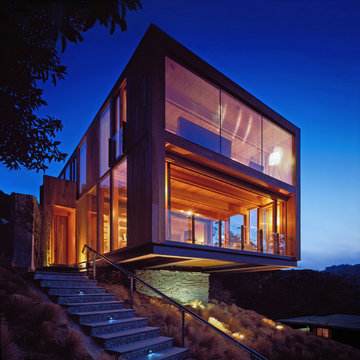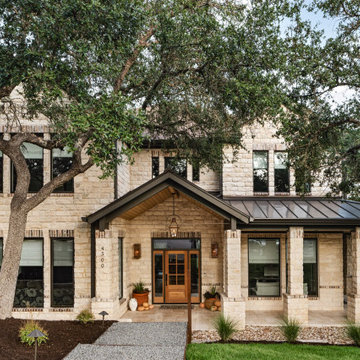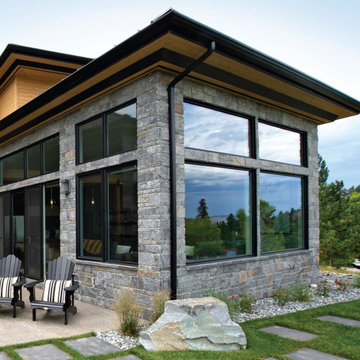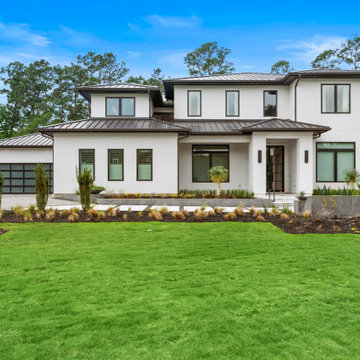85 708 foton på stenhus, med stuckatur
Sortera efter:
Budget
Sortera efter:Populärt i dag
41 - 60 av 85 708 foton
Artikel 1 av 3

Foto på ett mellanstort vintage grått stenhus, med två våningar och sadeltak
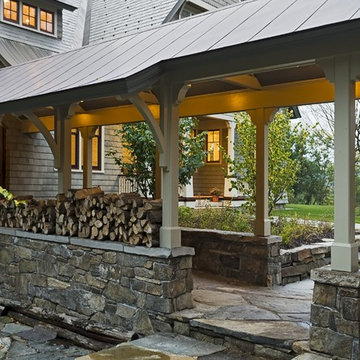
Rob Karosis Photography
www.robkarosis.com
Idéer för att renovera ett vintage stenhus
Idéer för att renovera ett vintage stenhus
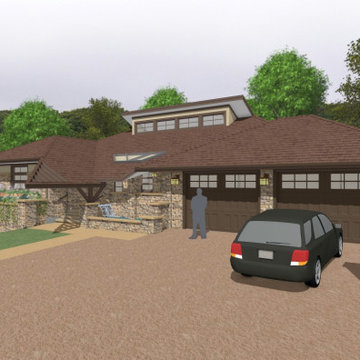
Prairie style house designed with key features of Frank Lloyd Wright's Taliesin.
Idéer för stora amerikanska beige hus, med allt i ett plan, valmat tak och tak i shingel
Idéer för stora amerikanska beige hus, med allt i ett plan, valmat tak och tak i shingel

Idéer för att renovera ett mellanstort funkis vitt hus, med två våningar, stuckatur och platt tak

Our Austin studio decided to go bold with this project by ensuring that each space had a unique identity in the Mid-Century Modern style bathroom, butler's pantry, and mudroom. We covered the bathroom walls and flooring with stylish beige and yellow tile that was cleverly installed to look like two different patterns. The mint cabinet and pink vanity reflect the mid-century color palette. The stylish knobs and fittings add an extra splash of fun to the bathroom.
The butler's pantry is located right behind the kitchen and serves multiple functions like storage, a study area, and a bar. We went with a moody blue color for the cabinets and included a raw wood open shelf to give depth and warmth to the space. We went with some gorgeous artistic tiles that create a bold, intriguing look in the space.
In the mudroom, we used siding materials to create a shiplap effect to create warmth and texture – a homage to the classic Mid-Century Modern design. We used the same blue from the butler's pantry to create a cohesive effect. The large mint cabinets add a lighter touch to the space.
---
Project designed by the Atomic Ranch featured modern designers at Breathe Design Studio. From their Austin design studio, they serve an eclectic and accomplished nationwide clientele including in Palm Springs, LA, and the San Francisco Bay Area.
For more about Breathe Design Studio, see here: https://www.breathedesignstudio.com/
To learn more about this project, see here: https://www.breathedesignstudio.com/atomic-ranch

Sumptuous spaces are created throughout the house with the use of dark, moody colors, elegant upholstery with bespoke trim details, unique wall coverings, and natural stone with lots of movement.
The mix of print, pattern, and artwork creates a modern twist on traditional design.

McDunn Construction, Inc., Berkeley, California, 2022 Regional CotY Award Winner, Entire House $500,001 to $750,000
Modern inredning av ett litet beige hus, med två våningar, sadeltak, stuckatur och tak i metall
Modern inredning av ett litet beige hus, med två våningar, sadeltak, stuckatur och tak i metall
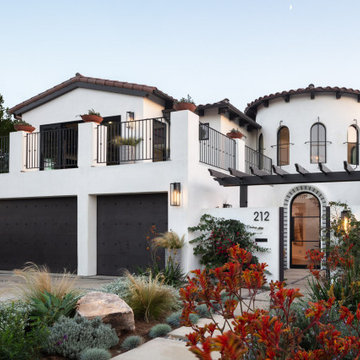
A full view of the front entrance of this Modern Spanish home, showing the main entrance, garage and upper room complete with a large balcony overlooking the Southern California views.
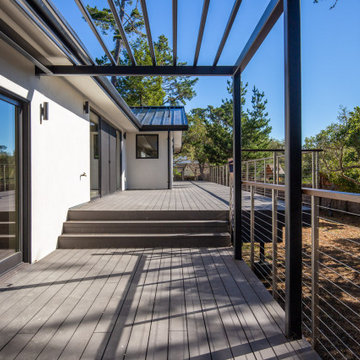
Idéer för ett stort modernt vitt hus, med allt i ett plan, stuckatur, sadeltak och tak i metall
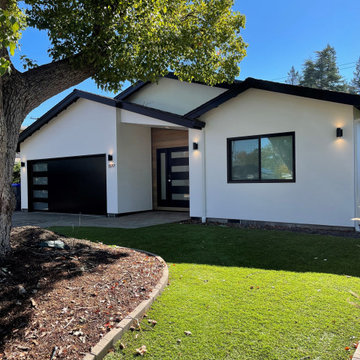
Home addition featuring custom cabinetry in Paint Grade Maple with Bamboo floating shelves and island back panel, quartz countertops, Marvin Windows | Photo: CAGE Design Build

Exempel på ett mellanstort medelhavsstil vitt hus, med allt i ett plan, stuckatur, sadeltak och tak med takplattor

Inspiration för stora lantliga beige hus, med tre eller fler plan, sadeltak och tak i metall

Light and Airy! Fresh and Modern Architecture by Arch Studio, Inc. 2021
Klassisk inredning av ett stort vitt hus, med två våningar, stuckatur, sadeltak och tak i shingel
Klassisk inredning av ett stort vitt hus, med två våningar, stuckatur, sadeltak och tak i shingel
85 708 foton på stenhus, med stuckatur
3

