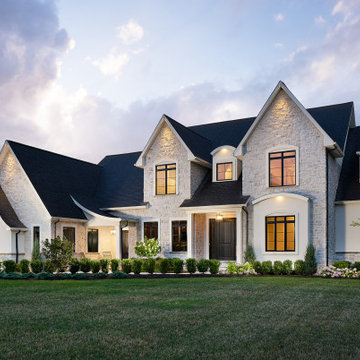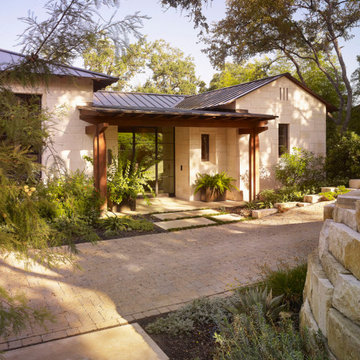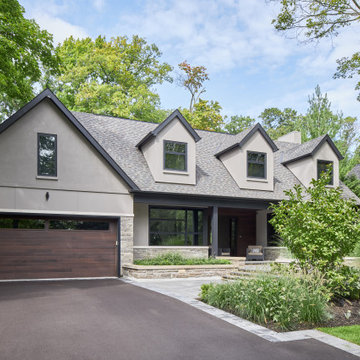85 708 foton på stenhus, med stuckatur
Sortera efter:
Budget
Sortera efter:Populärt i dag
61 - 80 av 85 708 foton
Artikel 1 av 3

Inspiration för ett mycket stort tropiskt vitt hus, med allt i ett plan, valmat tak och tak i metall

Architect : CKA
Light grey stained cedar siding, stucco, I-beam at garage to mud room breezeway, and standing seam metal roof. Private courtyards for dining room and home office.

Bild på ett vintage gult hus, med två våningar, stuckatur och tak i metall

With minimalist simplicity and timeless style, this is the perfect Rocky Mountain escape!
This Mountain Modern home was designed around incorporating contemporary angles, mixing natural and industrial-inspired exterior selections and the placement of uniquely shaped windows. Warm cedar elements, grey horizontal cladding, smooth white stucco, and textured stone all work together to create a cozy and inviting colour palette that blends into its mountain surroundings.
The spectacular standing seam metal roof features beautiful cedar soffits to bring attention to the interesting angles.
This custom home is spread over a single level where almost every room has a spectacular view of the foothills of the Rocky Mountains.

Exterior of the modern farmhouse using white limestone and a black metal roof.
Idéer för ett mellanstort lantligt vitt hus, med allt i ett plan, pulpettak och tak i metall
Idéer för ett mellanstort lantligt vitt hus, med allt i ett plan, pulpettak och tak i metall
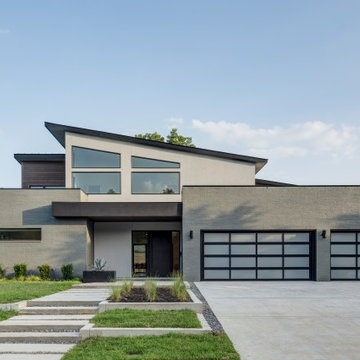
Inredning av ett modernt grått hus, med två våningar, stuckatur, platt tak och tak i metall
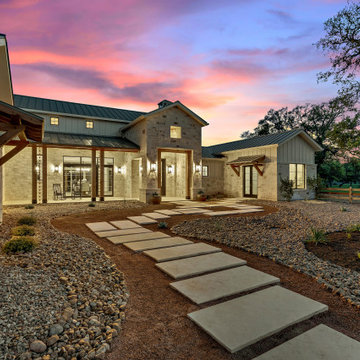
Hill Country Modern Farmhouse perfectly situated on a beautiful lot in the Hidden Springs development in Fredericksburg, TX.
Inredning av ett lantligt stort vitt hus, med allt i ett plan, sadeltak och tak i metall
Inredning av ett lantligt stort vitt hus, med allt i ett plan, sadeltak och tak i metall

This custom hillside home takes advantage of the terrain in order to provide sweeping views of the local Silver Lake neighborhood. A stepped sectional design provides balconies and outdoor space at every level.
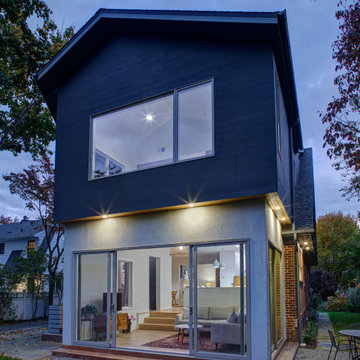
View of the backyard two-story addition
Inspiration för ett mellanstort skandinaviskt grått hus, med två våningar, stuckatur, sadeltak och tak i shingel
Inspiration för ett mellanstort skandinaviskt grått hus, med två våningar, stuckatur, sadeltak och tak i shingel
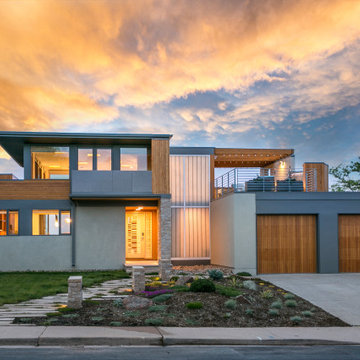
A large renovation and second story addition to a 1960s ranch house in South Boulder. Exterior materials include stucoo, fiber/cement panels, metal panels, Kalwall panels, hemlock stained siding
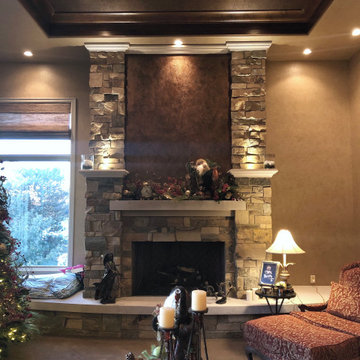
Built by ADC Homes
Interiors Joan & Associates - Beth Settles
Idéer för ett mellanstort medelhavsstil beige hus, med allt i ett plan, valmat tak och tak med takplattor
Idéer för ett mellanstort medelhavsstil beige hus, med allt i ett plan, valmat tak och tak med takplattor
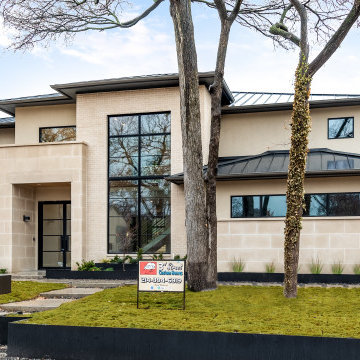
Idéer för att renovera ett stort funkis brunt hus, med två våningar, stuckatur, sadeltak och tak i metall
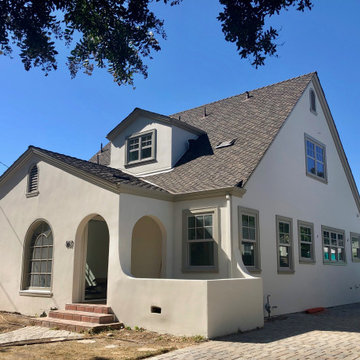
Inspiration för mellanstora klassiska beige hus, med allt i ett plan, stuckatur, sadeltak och tak i shingel
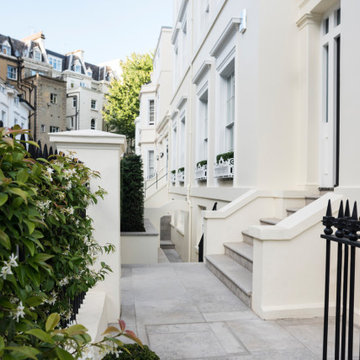
Clean Front Entrance of KENSINGTON TOWNHOUSE property by KNOF design
Exempel på ett stort klassiskt gult flerfamiljshus, med tre eller fler plan och stuckatur
Exempel på ett stort klassiskt gult flerfamiljshus, med tre eller fler plan och stuckatur
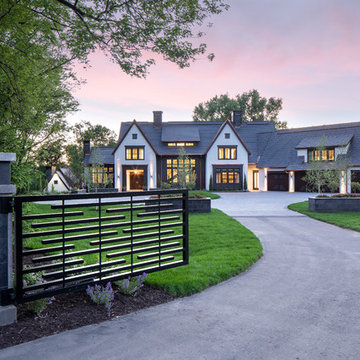
This opulent masterpiece features ORIJIN STONE’s premium Percheron™ Travertine, custom Friesian™ Limestone, as well as our custom Ferris™ Limestone throughout it’s grand exterior. Impressive natural stone details include the custom designed front entrance to the stone walls surrounding the estate, the veneer stone, pool paving, custom stone steps and more.
Shown here: custom Friesian™ Limestone Veneer on house, walls and pillar. Custom Ferris™ limestone caps and detail banding.
HENDEL Homes
Eskuche Design Group
Yardscapes, Inc.
Stonwerk
Landmark Photography & Design

Idéer för små maritima grå lägenheter, med allt i ett plan, stuckatur, sadeltak och tak i shingel
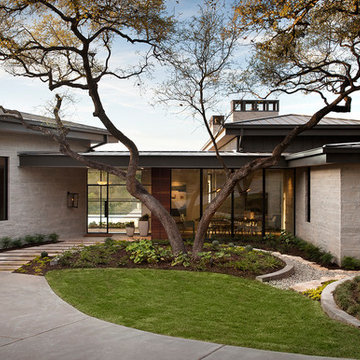
Idéer för att renovera ett stort funkis beige hus i flera nivåer, med pulpettak och tak i metall
85 708 foton på stenhus, med stuckatur
4
