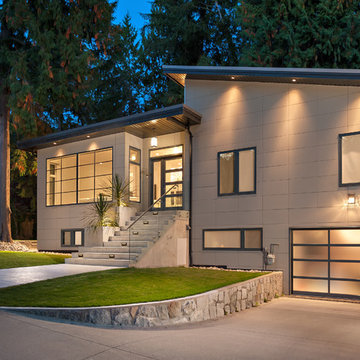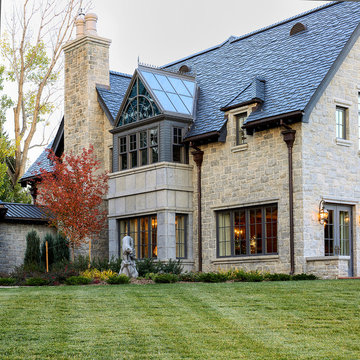6 922 foton på stenhus
Sortera efter:
Budget
Sortera efter:Populärt i dag
161 - 180 av 6 922 foton
Artikel 1 av 3
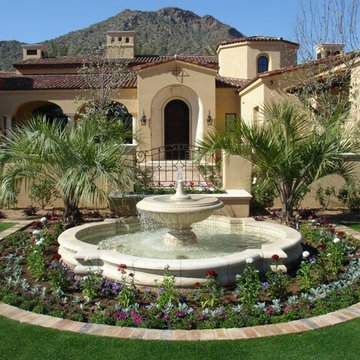
Inredning av ett amerikanskt stort beige stenhus, med tre eller fler plan och valmat tak
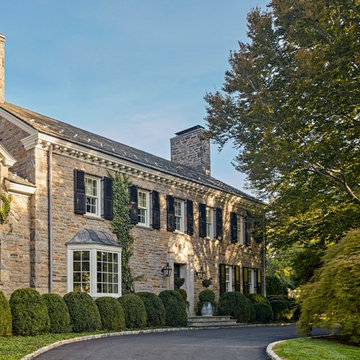
Robert Benson For Charles Hilton Architects
From grand estates, to exquisite country homes, to whole house renovations, the quality and attention to detail of a "Significant Homes" custom home is immediately apparent. Full time on-site supervision, a dedicated office staff and hand picked professional craftsmen are the team that take you from groundbreaking to occupancy. Every "Significant Homes" project represents 45 years of luxury homebuilding experience, and a commitment to quality widely recognized by architects, the press and, most of all....thoroughly satisfied homeowners. Our projects have been published in Architectural Digest 6 times along with many other publications and books. Though the lion share of our work has been in Fairfield and Westchester counties, we have built homes in Palm Beach, Aspen, Maine, Nantucket and Long Island.
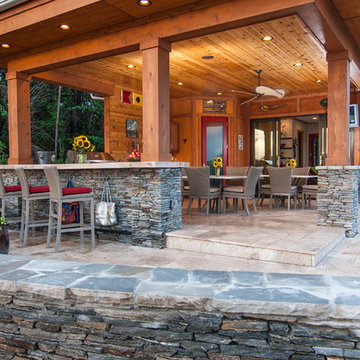
Artist Eye Photography, Wes Stearns
Maritim inredning av ett mellanstort grått stenhus, med allt i ett plan och platt tak
Maritim inredning av ett mellanstort grått stenhus, med allt i ett plan och platt tak
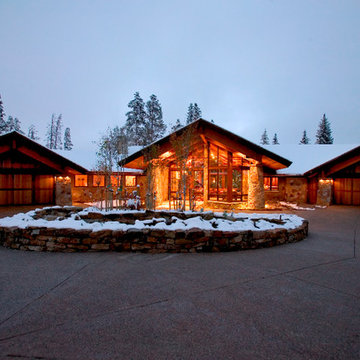
This incredible home was designed by KGA Architects.
Inspiration för stora moderna bruna stenhus, med allt i ett plan och sadeltak
Inspiration för stora moderna bruna stenhus, med allt i ett plan och sadeltak
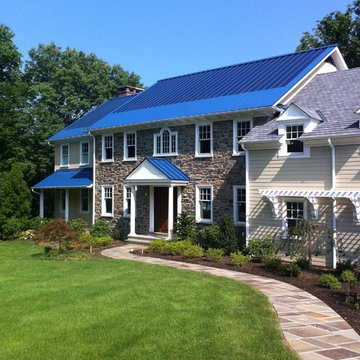
New construction home featuring solar metal roof in elegant Gladwyne, PA. Global Home Improvement
Inredning av ett klassiskt mellanstort brunt stenhus, med två våningar
Inredning av ett klassiskt mellanstort brunt stenhus, med två våningar
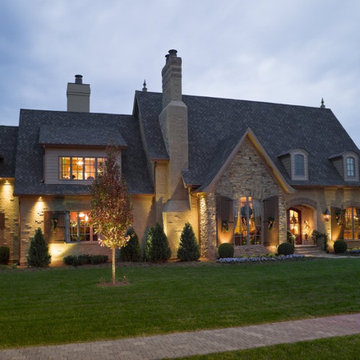
Exteriors of Homes built by Hughes Edwards Builders.
Inspiration för mellanstora klassiska beige stenhus, med två våningar och sadeltak
Inspiration för mellanstora klassiska beige stenhus, med två våningar och sadeltak
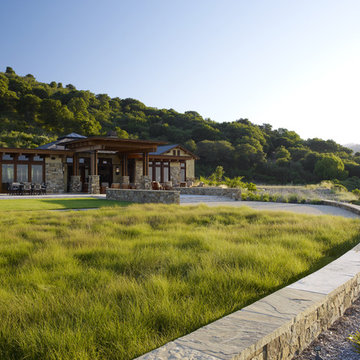
Who says green and sustainable design has to look like it? Designed to emulate the owner’s favorite country club, this fine estate home blends in with the natural surroundings of it’s hillside perch, and is so intoxicatingly beautiful, one hardly notices its numerous energy saving and green features.
Durable, natural and handsome materials such as stained cedar trim, natural stone veneer, and integral color plaster are combined with strong horizontal roof lines that emphasize the expansive nature of the site and capture the “bigness” of the view. Large expanses of glass punctuated with a natural rhythm of exposed beams and stone columns that frame the spectacular views of the Santa Clara Valley and the Los Gatos Hills.
A shady outdoor loggia and cozy outdoor fire pit create the perfect environment for relaxed Saturday afternoon barbecues and glitzy evening dinner parties alike. A glass “wall of wine” creates an elegant backdrop for the dining room table, the warm stained wood interior details make the home both comfortable and dramatic.
The project’s energy saving features include:
- a 5 kW roof mounted grid-tied PV solar array pays for most of the electrical needs, and sends power to the grid in summer 6 year payback!
- all native and drought-tolerant landscaping reduce irrigation needs
- passive solar design that reduces heat gain in summer and allows for passive heating in winter
- passive flow through ventilation provides natural night cooling, taking advantage of cooling summer breezes
- natural day-lighting decreases need for interior lighting
- fly ash concrete for all foundations
- dual glazed low e high performance windows and doors
Design Team:
Noel Cross+Architects - Architect
Christopher Yates Landscape Architecture
Joanie Wick – Interior Design
Vita Pehar - Lighting Design
Conrado Co. – General Contractor
Marion Brenner – Photography
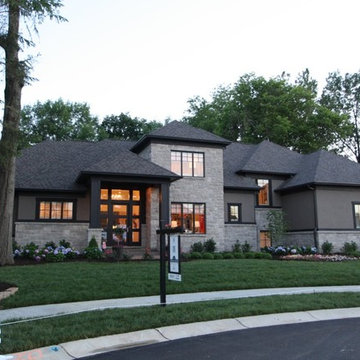
Modern Showhome
Exempel på ett mellanstort klassiskt grått hus, med två våningar, valmat tak och tak i shingel
Exempel på ett mellanstort klassiskt grått hus, med två våningar, valmat tak och tak i shingel

Modern inredning av ett mellanstort flerfärgat hus, med tre eller fler plan, valmat tak och tak i metall
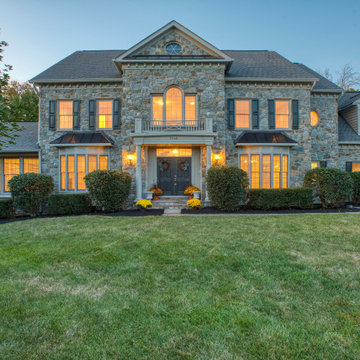
Front Exterior at Twilight
Foto på ett stort vintage grått hus, med två våningar, sadeltak och tak i shingel
Foto på ett stort vintage grått hus, med två våningar, sadeltak och tak i shingel
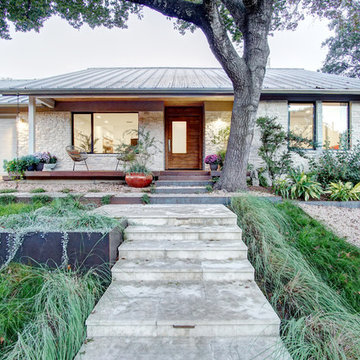
Steps leading to the new front entrance surrounded by terraced gardens.
Idéer för stora funkis hus, med allt i ett plan, sadeltak och tak i metall
Idéer för stora funkis hus, med allt i ett plan, sadeltak och tak i metall
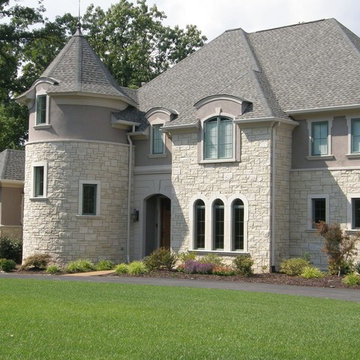
This stunning Victorian style home showcases the Quarry Mill's Athens natural thin stone veneer. Athens white to tan color range helps bring a uniform look to your natural stone veneer project. The rectangular shapes with squared edges and various sizes of the Athens stones make it perfect for creating random patterns. The selection of stone size also allows for a balanced look without a repeating pattern.
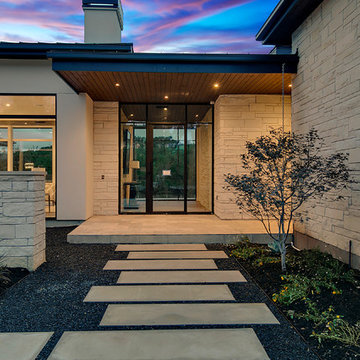
JPM Real Estate Photography
Bild på ett stort funkis vitt hus, med allt i ett plan och tak i metall
Bild på ett stort funkis vitt hus, med allt i ett plan och tak i metall
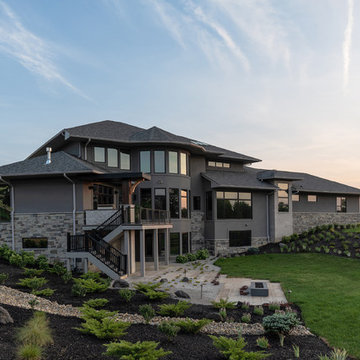
Kelly Ann Photos
Foto på ett stort funkis grått hus, med två våningar, valmat tak och tak i shingel
Foto på ett stort funkis grått hus, med två våningar, valmat tak och tak i shingel
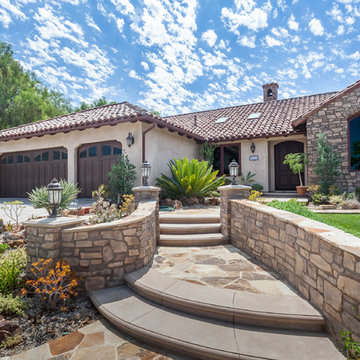
This ranch type home underwent a whole house transformation, giving it a classic-California Mediterranean blend. The exterior was given a heightened look with El Dorado Stone accents. New entry walls were crafted and lined with sweet water flagstone to coordinate with the stone walkways. Walking through the native landscaping layered with a vast array of indigenous succulents provides a delightful flow to the custom arched entry door by Jeld Wen. The existing driveway has been replaced in favor of new concrete pavers supplied by Belgard, which contrast beautifully with a light yet muted smooth troweled stucco. This home remodel brings a unique personality, contrast, and sophistication for a complete home remodel.
Photographer: J.R. Maddox
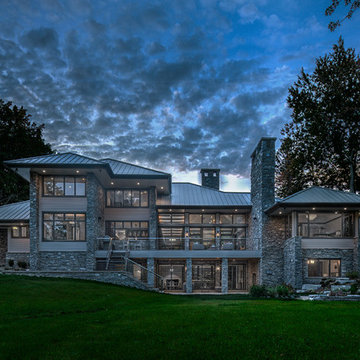
Photos by Beth Singer
Architecture/Build: Luxe Homes Design Build
Inspiration för stora moderna grå hus, med två våningar, sadeltak och tak i metall
Inspiration för stora moderna grå hus, med två våningar, sadeltak och tak i metall
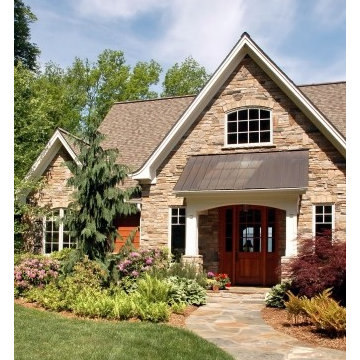
Stone path leads to wood entrance door
Inredning av ett amerikanskt stort hus, med två våningar, sadeltak och tak i shingel
Inredning av ett amerikanskt stort hus, med två våningar, sadeltak och tak i shingel
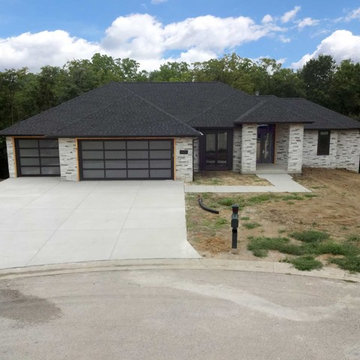
Idéer för stora funkis grå hus, med två våningar, sadeltak och tak med takplattor
6 922 foton på stenhus
9
