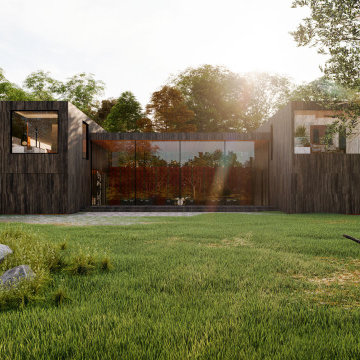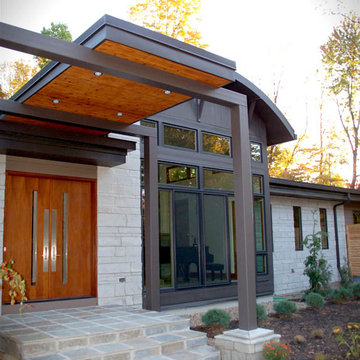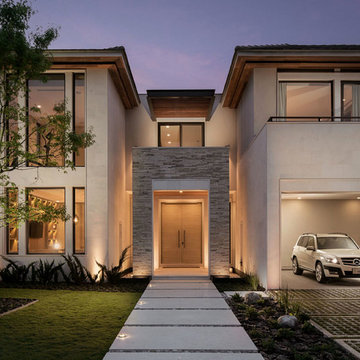6 922 foton på stenhus
Sortera efter:Populärt i dag
101 - 120 av 6 922 foton
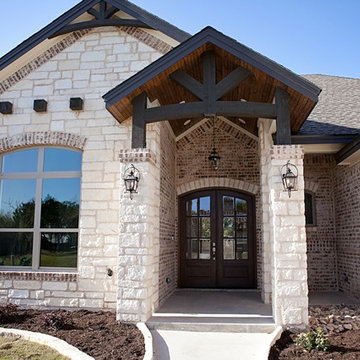
View of front elevation
Foto på ett stort amerikanskt rött stenhus, med allt i ett plan och sadeltak
Foto på ett stort amerikanskt rött stenhus, med allt i ett plan och sadeltak
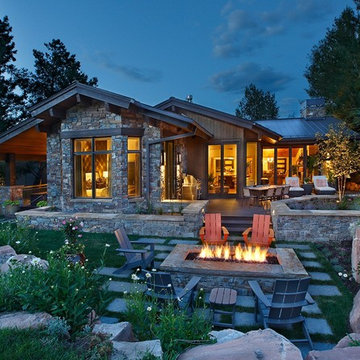
Jim Fairchild
Idéer för att renovera ett stort rustikt brunt hus, med två våningar, sadeltak och tak i metall
Idéer för att renovera ett stort rustikt brunt hus, med två våningar, sadeltak och tak i metall
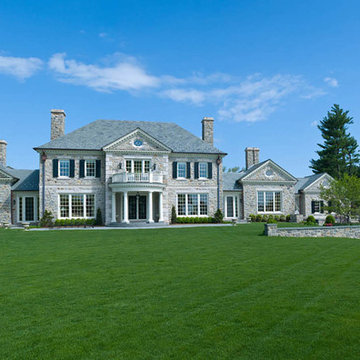
Classic Georgian Stone Residence in Greenwich, CT. Photography by: Larry Lambrecht
Klassisk inredning av ett stort stenhus, med två våningar
Klassisk inredning av ett stort stenhus, med två våningar
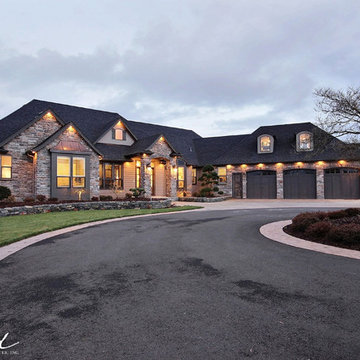
Party Palace - Custom Ranch on Acreage in Ridgefield Washington by Cascade West Development Inc.
This home was built for a family of seven in 2013. Some of the biggest elements that shaped the design of this home were the need for a large entertaining space, enough room for each member of the family to have privacy and to create a peaceful oasis for the parents.
Cascade West Facebook: https://goo.gl/MCD2U1
Cascade West Website: https://goo.gl/XHm7Un
These photos, like many of ours, were taken by the good people of ExposioHDR - Portland, Or
Exposio Facebook: https://goo.gl/SpSvyo
Exposio Website: https://goo.gl/Cbm8Ya
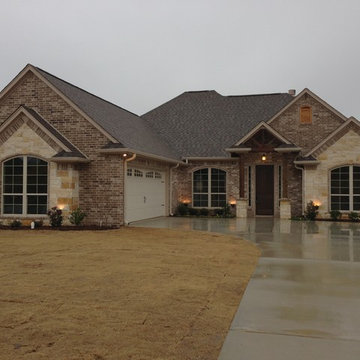
Traditional exterior of brick and stone brings a classic look to this home.
Foto på ett mellanstort vintage stenhus, med allt i ett plan
Foto på ett mellanstort vintage stenhus, med allt i ett plan
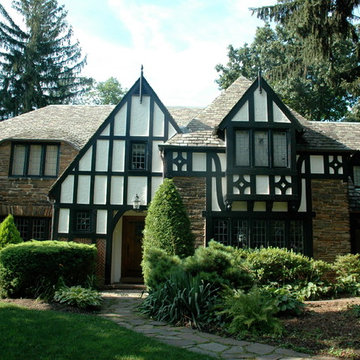
Bild på ett stort vintage beige hus, med valmat tak, två våningar och tak i shingel
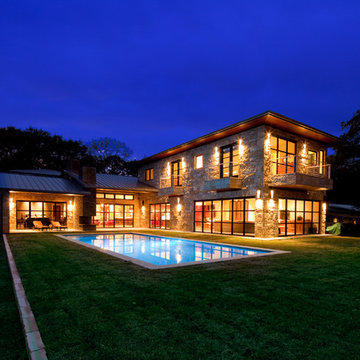
Trey Dunham
Idéer för stora funkis beige stenhus, med två våningar och valmat tak
Idéer för stora funkis beige stenhus, med två våningar och valmat tak
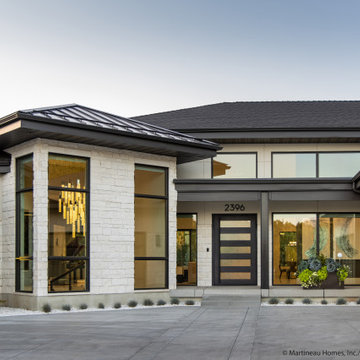
Exempel på ett stort modernt vitt hus, med två våningar, valmat tak och tak i shingel
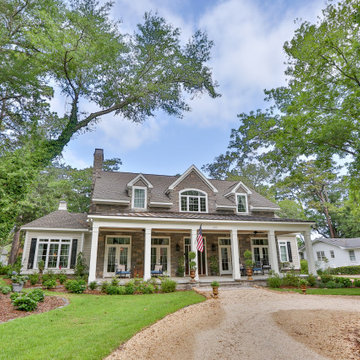
Inredning av ett mellanstort grått hus, med två våningar, sadeltak och tak i mixade material
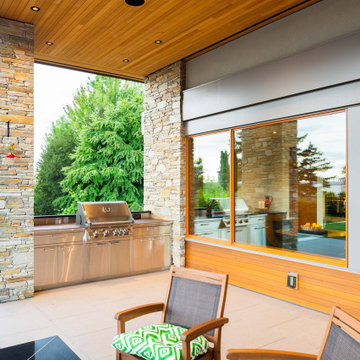
Idéer för mellanstora funkis bruna hus, med två våningar och platt tak
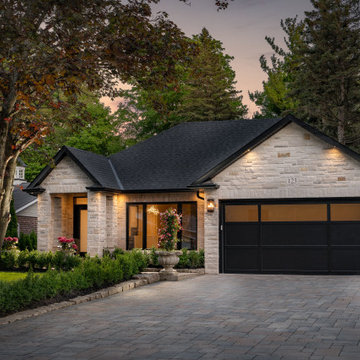
Transitional Renovation
Idéer för mellanstora vintage grå hus, med tak i shingel, allt i ett plan och sadeltak
Idéer för mellanstora vintage grå hus, med tak i shingel, allt i ett plan och sadeltak
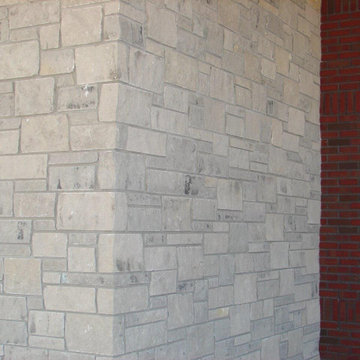
The Quarry Mill's Silver Cloud natural thin stone veneer looks stunning on the exterior of this beautiful home. Silver Cloud is an elegant dimensional stone with semi-consistent color tones including light blue/grey, buff and soft charcoal. The thin stone veneer showcases the interior part of the natural quarried limestone that has been split with a hydraulic press. One of the neat and unique things about Silver Cloud is there are some visible fossils within the stone. This natural stone veneer is dimensional cut into heights of 2.25”, 5” and 7.75”. Larger heights are available upon request. The stone is shown with a standard half-inch grey raked mortar joint between the individual pieces.
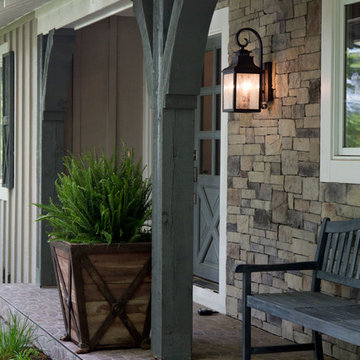
Nichole Kennelly Photography
Exempel på ett mellanstort lantligt grått hus, med två våningar
Exempel på ett mellanstort lantligt grått hus, med två våningar
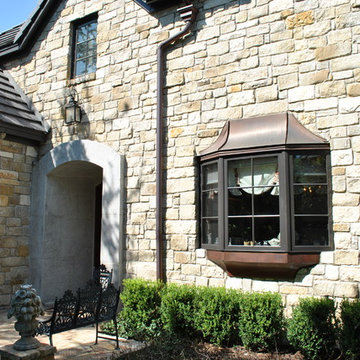
The site for this house is on a bluff overlooking the Guadalupe River in New Braunfels.
We used multiple front-facing gables to recall the Tudor Revival style, but gave the home a Texas Hill Country tie-in with the use of the limestone rock exterior.
The floor plan flows freely between rooms, and is perfect for entertaining guests and the owners’ extended family. The living space extends to the exterior with the covered porch, which we designed like an interior room with a tall vaulted ceiling and a fireplace.
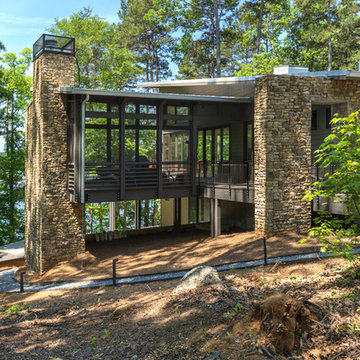
House approach via the bridge. The lot slopes down to the lake.
Photography by Damaso Perez
Exempel på ett mellanstort modernt brunt stenhus, med två våningar och platt tak
Exempel på ett mellanstort modernt brunt stenhus, med två våningar och platt tak
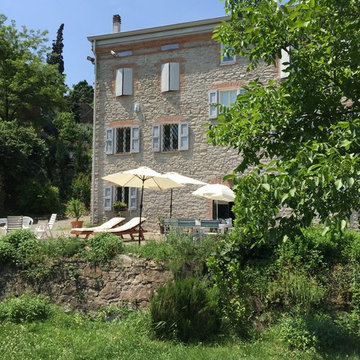
Idéer för att renovera ett stort lantligt grått hus, med tre eller fler plan, mansardtak och tak med takplattor
6 922 foton på stenhus
6
