6 922 foton på stenhus
Sortera efter:
Budget
Sortera efter:Populärt i dag
61 - 80 av 6 922 foton
Artikel 1 av 3

This photo shows the single-story family room addition to an unusual 1930's stone house, with floor-to-ceiling windows and glass doors, and new flagstone patio. Photo: Jeffrey Totaro

With minimalist simplicity and timeless style, this is the perfect Rocky Mountain escape!
This Mountain Modern home was designed around incorporating contemporary angles, mixing natural and industrial-inspired exterior selections and the placement of uniquely shaped windows. Warm cedar elements, grey horizontal cladding, smooth white stucco, and textured stone all work together to create a cozy and inviting colour palette that blends into its mountain surroundings.
The spectacular standing seam metal roof features beautiful cedar soffits to bring attention to the interesting angles.
This custom home is spread over a single level where almost every room has a spectacular view of the foothills of the Rocky Mountains.

Lisza Coffey Photography
Idéer för att renovera ett mellanstort funkis grått hus, med allt i ett plan, platt tak och tak i shingel
Idéer för att renovera ett mellanstort funkis grått hus, med allt i ett plan, platt tak och tak i shingel

Tom Crane and Orion Construction
Foto på ett litet lantligt beige hus, med två våningar, sadeltak och tak i shingel
Foto på ett litet lantligt beige hus, med två våningar, sadeltak och tak i shingel

Inredning av ett modernt stort beige hus, med två våningar, sadeltak och tak i shingel
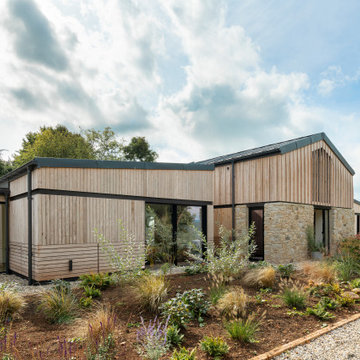
The barns comprised a series of open, single storey structures, and were selectively used / reconfigured to provide a large single home. Recesses were ‘carved’ into the barn arrangement, providing articulation and definition to each independent volume.

Outdoor kitchen with covered area.
Design by: H2D Architecture + Design
www.h2darchitects.com
Built by: Crescent Builds
Photos by: Julie Mannell Photography
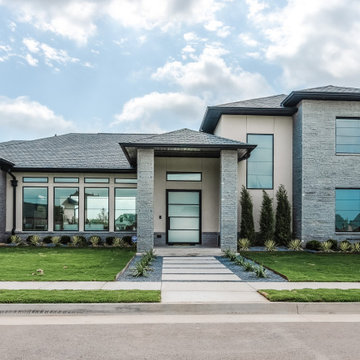
Front elevation
Bild på ett stort funkis grått hus, med två våningar och tak i shingel
Bild på ett stort funkis grått hus, med två våningar och tak i shingel

Inredning av ett 60 tals mellanstort grått hus, med allt i ett plan, platt tak och tak i metall
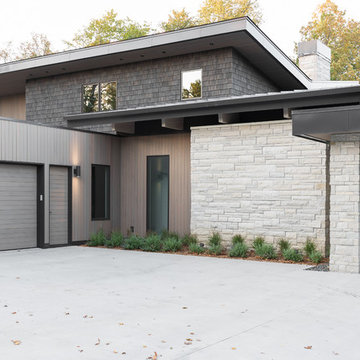
ORIJIN STONE'S Alder™ Limestone veneer adds organic texture to this modern - yet cozy - northern lake retreat. Designed with layered neutral materials and refreshing design, the substantial stone element adds dimension and timeless character.
Architect: Peterssen Keller
Builder: Elevation Homes
Designer: Studio McGee
Photographer: Lucy Call
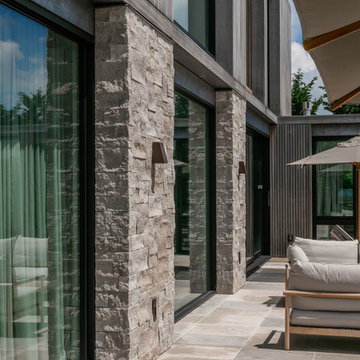
Master suite wing as seen from across the swimming pool.
Idéer för att renovera ett stort funkis beige hus, med allt i ett plan och platt tak
Idéer för att renovera ett stort funkis beige hus, med allt i ett plan och platt tak

Coates Design Architects Seattle
Lara Swimmer Photography
Fairbank Construction
Idéer för att renovera ett mellanstort funkis beige hus, med två våningar, pulpettak och tak i metall
Idéer för att renovera ett mellanstort funkis beige hus, med två våningar, pulpettak och tak i metall
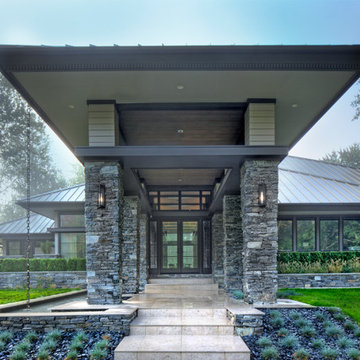
Photos by Beth Singer
Architecture/Build: Luxe Homes Design Build
Exempel på ett stort modernt grått hus, med två våningar, sadeltak och tak i metall
Exempel på ett stort modernt grått hus, med två våningar, sadeltak och tak i metall

Dan Heid
Inspiration för mellanstora rustika grå hus, med två våningar
Inspiration för mellanstora rustika grå hus, med två våningar

Idéer för stora rustika beige hus, med två våningar, sadeltak och tak i shingel

Recupero di edificio d'interesse storico
Idéer för ett litet rustikt flerfärgat hus, med tre eller fler plan, sadeltak och tak i mixade material
Idéer för ett litet rustikt flerfärgat hus, med tre eller fler plan, sadeltak och tak i mixade material
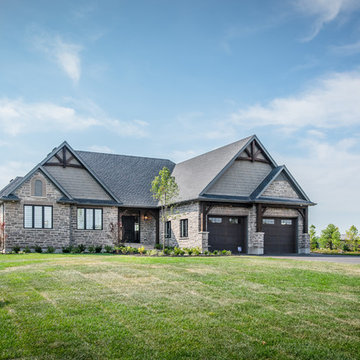
Idéer för att renovera ett stort amerikanskt brunt stenhus, med allt i ett plan och sadeltak
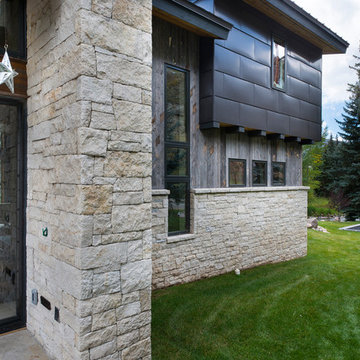
This beautiful house right on the banks of Gore Creek in Vail is a fine example of MOUNTAIN MODERN, or as we like to say MOUNTAIN SOPHISTICATED..
Jay Rush Photography
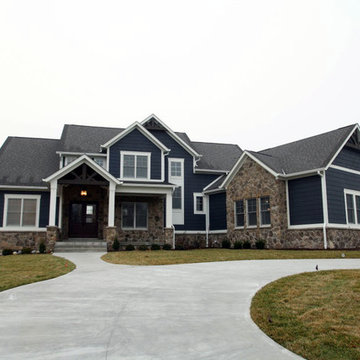
Front Elevation
Inspiration för ett mellanstort amerikanskt flerfärgat hus, med två våningar, sadeltak och tak i shingel
Inspiration för ett mellanstort amerikanskt flerfärgat hus, med två våningar, sadeltak och tak i shingel
6 922 foton på stenhus
4
