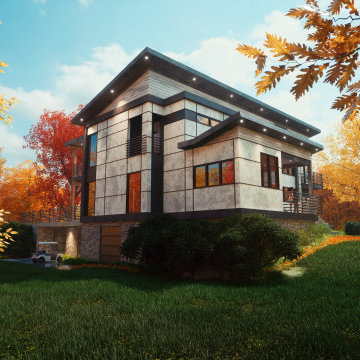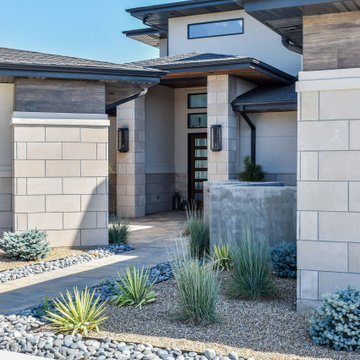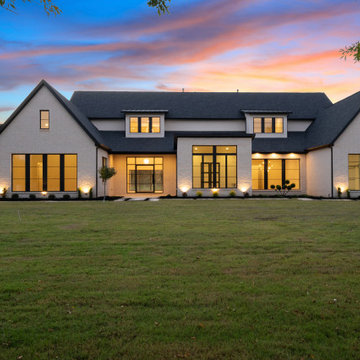739 foton på stenhus
Sortera efter:
Budget
Sortera efter:Populärt i dag
61 - 80 av 739 foton
Artikel 1 av 3
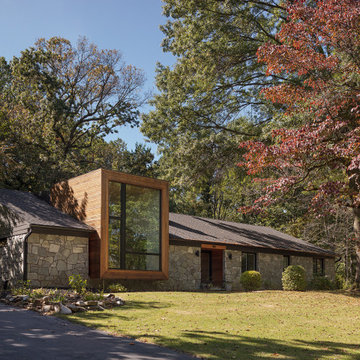
Exempel på ett modernt grått hus, med allt i ett plan, sadeltak och tak i shingel
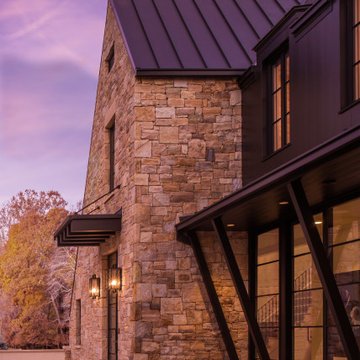
Exempel på ett stort modernt svart hus, med tre eller fler plan, sadeltak och tak i metall
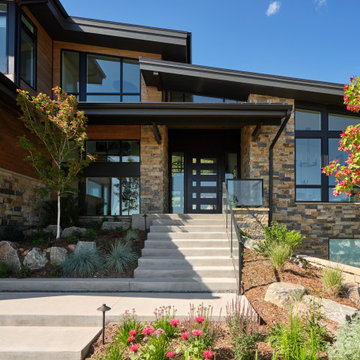
This lovely Mountain Modern Home in Littleton, Colorado is perched at the top of a hill, allowing for beautiful views of Chatfield Reservoir and the foothills of the Rocky Mountains. The pink and orange sunsets viewed from the front of this home are breathtaking. Our team custom designed the large pivoting front door and sized it at an impressive 5' x 9' to fit properly with the scale of this expansive home. We thoughtfully selected the streamlined rustic exterior materials and the sleek black framed windows to complement the home's modern exterior architecture. Wild grasses and native plantings, selected by the landscape architect, complete the exterior. Our team worked closely with the builder and the landscape architect to create a cohesive mix of stunning native materials and finishes. Stone retaining walls allow for a charming walk-out basement patio on the side of the home. The lower-level patio area connects to the upper backyard pool area with a custom iron spiral staircase. The lower-level patio features an inviting seating area that looks as if it was plucked directly from the Italian countryside. A round stone firepit in the middle of this seating area provides warmth and ambiance on chilly nights.
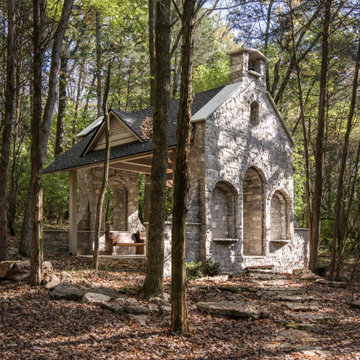
Newly built in 2021; this sanctuary in the woods was designed and built to appear as though it had existed for years.
Architecture: Noble Johnson Architects
Builder: Crane Builders
Photography: Garett + Carrie Buell of Studiobuell/ studiobuell.com
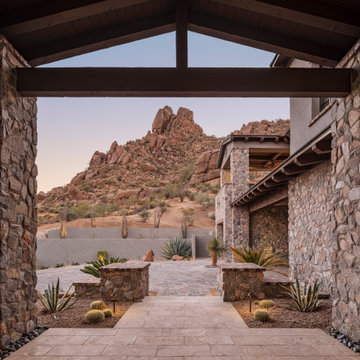
Beautiful outdoor design nestled in the Scottsdale hillside with 360 views around Pinnacle Peak
Idéer för att renovera ett stort amerikanskt grått hus, med två våningar, valmat tak och tak med takplattor
Idéer för att renovera ett stort amerikanskt grått hus, med två våningar, valmat tak och tak med takplattor
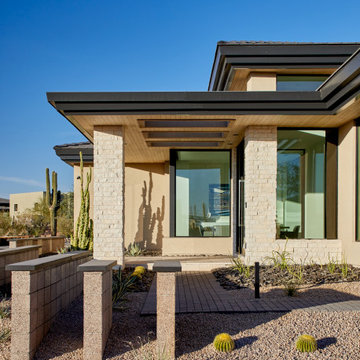
Inspiration för stora beige hus, med allt i ett plan, platt tak och tak i mixade material

Exterior Elevation with stone, stucco, board and batten and custom tiling
Idéer för ett stort klassiskt beige hus, med två våningar, pulpettak och tak i mixade material
Idéer för ett stort klassiskt beige hus, med två våningar, pulpettak och tak i mixade material
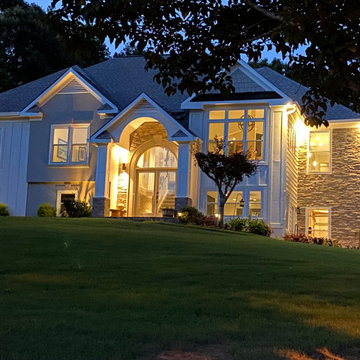
This is a shot of the exterior to include board and batten. Stacked stone and a front view of the dining room and addition. Metal roofing and cedar shakes.
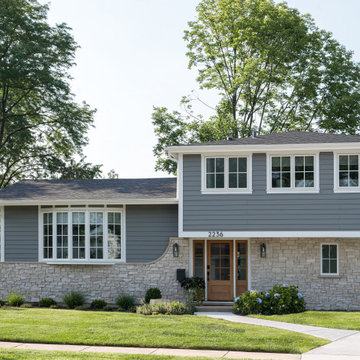
Cottage stone thin veneer, new LP siding and trim, new Marvin windows with new divided lite patterns, new stained oak front door and light fixtures
Inspiration för mellanstora klassiska grå hus i flera nivåer, med valmat tak och tak i shingel
Inspiration för mellanstora klassiska grå hus i flera nivåer, med valmat tak och tak i shingel
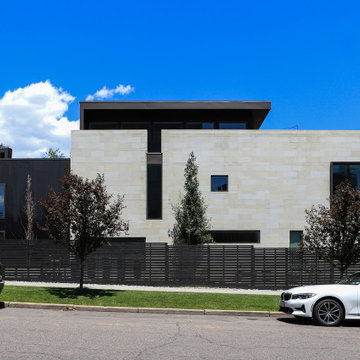
The Shoshone residence is envisioned as a monumental limestone volume that will house an eclectic collection of art and sculpture. The project examines unique lighting conditions throughout the day by utilizing a series of curved light scoops to direct and filter the illumination. These light scoops vary in size and shape in order to materialize a distinct set of experiences throughout the residence. The project rises three stories connecting the ground level neighboring community gardens to the city-wide panorama from the roof deck above. The vertical circulation linking these moments is contained within the largest light scoop monitor.
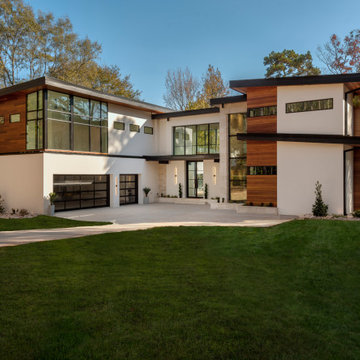
Modern inredning av ett stort vitt hus, med två våningar, pulpettak och tak i metall
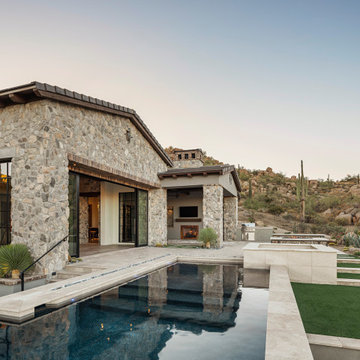
Beautiful outdoor design nestled in the Scottsdale hillside with 360 views around Pinnacle Peak
Foto på ett stort amerikanskt grått hus, med två våningar, valmat tak och tak med takplattor
Foto på ett stort amerikanskt grått hus, med två våningar, valmat tak och tak med takplattor
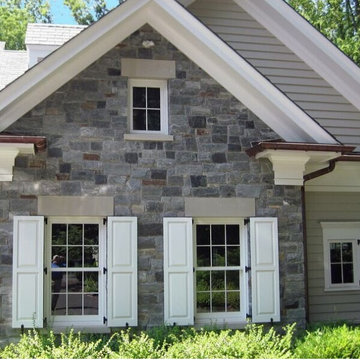
This beautiful exterior accent wall showcases the Quarry Mill's Carlisle castle rock real thin stone veneer. Carlisle is a multicolored two-tone real thin stone veneer. The natural stone is a castle rock style with medium to large semi-irregular blocky pieces. It showcases a blend of light and dark grey pieces with an occasional tan or gold colored piece in the mix. Carlisle is a split back or natural back product and has not been sawed on the back with a diamond blade. The natural back will have no impact on the final appearance or installation. Due to the natural layering of the quarry, we do not need to saw the stone into thin veneer. The reduced production cost makes Carlisle a cost-effective premium thin stone veneer at a very competitive price point.
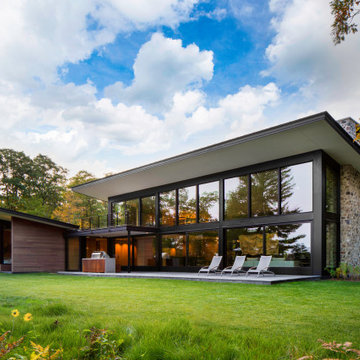
Framed by rustic fieldstone and modern black windows, the main living space, a walk-out balcony, and a wing of three guest suites all overlook the lake at our Modern Northwoods Cabin. An outdoor kitchen, green roof, private guest suite patios, and a bocce ball court (behind the fieldstone wall) are just some of the unexpected luxuries of this modern lodge.
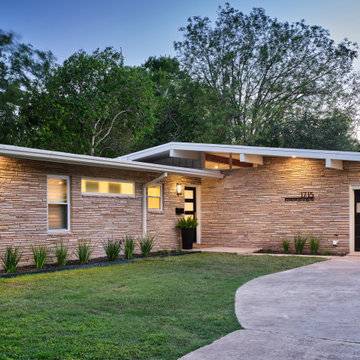
This 1959 Mid Century Modern Home was falling into disrepair, but the team at Haven Design and Construction could see the true potential. By preserving the beautiful original architectural details, such as the linear stacked stone and the clerestory windows, the team had a solid architectural base to build new and interesting details upon. New modern landscaping was installed and a new linear cedar fence surrounds the perimeter of the property.
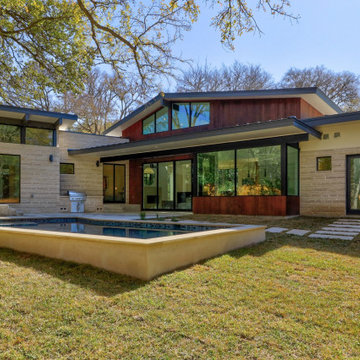
Idéer för att renovera ett mellanstort retro vitt hus, med allt i ett plan, sadeltak och tak i metall
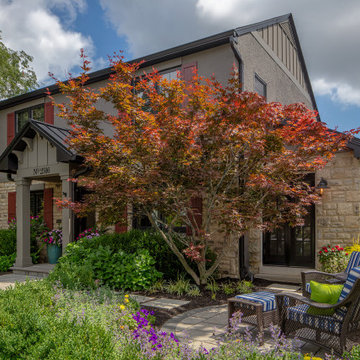
New front porch & exterior view of family room addition
Inspiration för stora klassiska beige hus, med två våningar, sadeltak och tak i shingel
Inspiration för stora klassiska beige hus, med två våningar, sadeltak och tak i shingel
739 foton på stenhus
4
