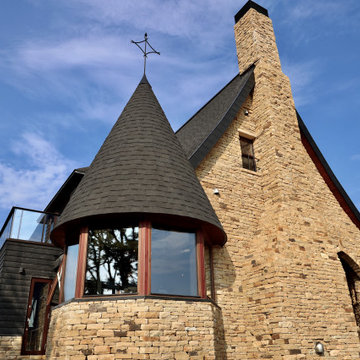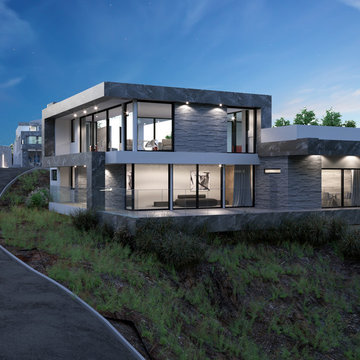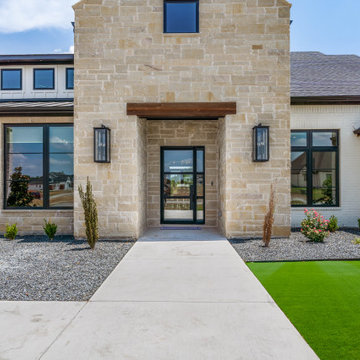739 foton på stenhus
Sortera efter:
Budget
Sortera efter:Populärt i dag
81 - 100 av 739 foton
Artikel 1 av 3
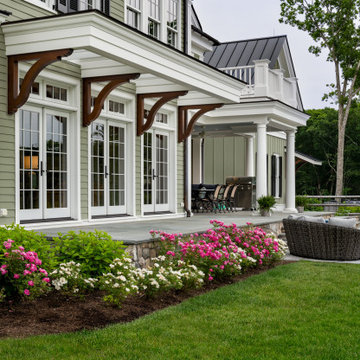
Main and mud room entry.
Exempel på ett stort klassiskt grönt hus, med två våningar, sadeltak och tak i mixade material
Exempel på ett stort klassiskt grönt hus, med två våningar, sadeltak och tak i mixade material
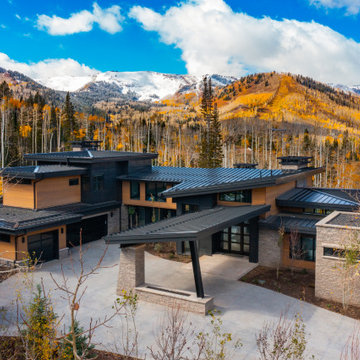
Idéer för att renovera ett mycket stort funkis brunt hus, med tre eller fler plan, platt tak och tak i metall
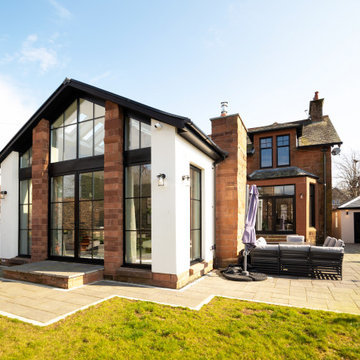
Rear view of the extension and existing house
Modern inredning av ett mellanstort rött hus, med allt i ett plan, sadeltak och tak med takplattor
Modern inredning av ett mellanstort rött hus, med allt i ett plan, sadeltak och tak med takplattor
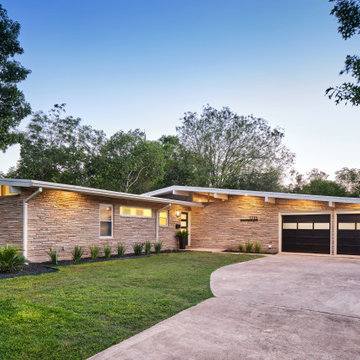
This 1959 Mid Century Modern Home was falling into disrepair, but the team at Haven Design and Construction could see the true potential. By preserving the beautiful original architectural details, such as the linear stacked stone and the clerestory windows, the team had a solid architectural base to build new and interesting details upon. New modern landscaping was installed and a new linear cedar fence surrounds the perimeter of the property.
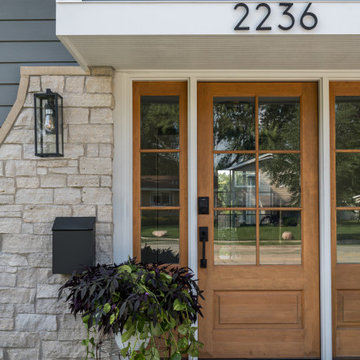
Cottage stone thin veneer, new LP siding and trim, new Marvin windows with new divided lite patterns, new stained oak front door and light fixtures
Inspiration för ett mellanstort vintage grått hus i flera nivåer, med valmat tak och tak i shingel
Inspiration för ett mellanstort vintage grått hus i flera nivåer, med valmat tak och tak i shingel
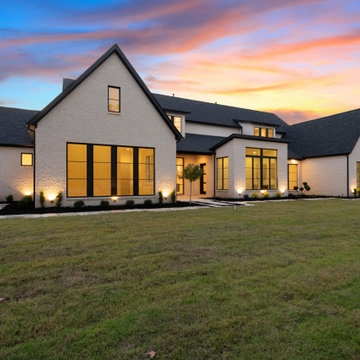
Custer Creek Farms is the perfect location for this Ultra Modern Farmhouse. Open, estate sized lots and country living with all the amenities of Frisco, TX. From first glance this home takes your breath away. Custom 10ft wide black iron entry with 5ft pivot door welcomes you inside. Your eyes are immediately drawn to the 60" custom ribbon fireplace with wrap around black tile. This home has 5 bedrooms and 5.5 bathrooms. The master suite boasts dramatic vaulted ceilings, 5-piece master bath and walk-in closet. The main kitchen is a work of art. Color of the Year, Naval painted cabinets. Gold hardware, plumbing fixtures and lighting accents. The second kitchen has all the conveniences for creating gourmet meals while staying hidden for entertaining mess free. Incredible one of a kind lighting is meticulously placed throughout the home for the ultimate wow factor. In home theater, loft and exercise room completes this exquisite custom home!
.
.
.
#modernfarmhouse #texasfarmhouse #texasmodern #blackandwhite #irondoor #customhomes #dfwhomes #texashomes #friscohomes #friscobuilder #customhomebuilder #custercreekfarms #salcedohomes #salcedocustomhomes #dreamdesignbuild #progressphotos #builtbysalcedo #faithfamilyandbeautifulhomes #2020focus #ultramodern #ribbonfireplace #dirtykitchen #navalcabinets #lightfixures #newconstruction #buildnew
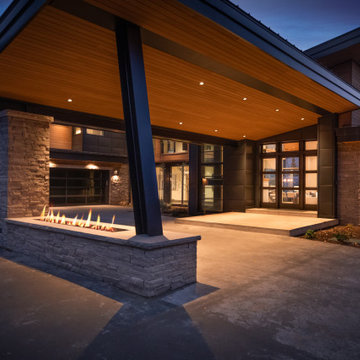
Bild på ett mycket stort funkis brunt hus, med tre eller fler plan, platt tak och tak i metall
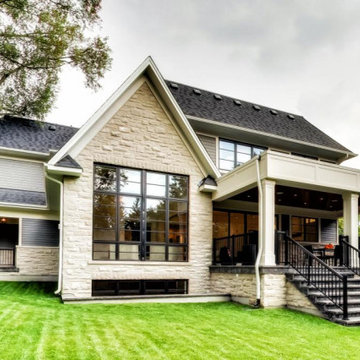
New Age Design
Idéer för att renovera ett stort vintage grått hus, med två våningar, sadeltak och tak i shingel
Idéer för att renovera ett stort vintage grått hus, med två våningar, sadeltak och tak i shingel
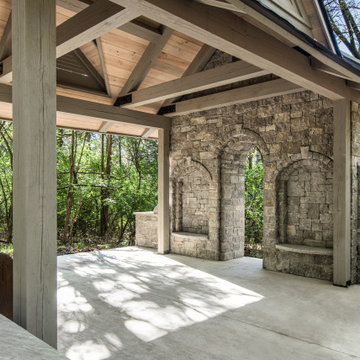
Newly built in 2021; this sanctuary in the woods was designed and built to appear as though it had existed for years.
Architecture: Noble Johnson Architects
Builder: Crane Builders
Photography: Garett + Carrie Buell of Studiobuell/ studiobuell.com
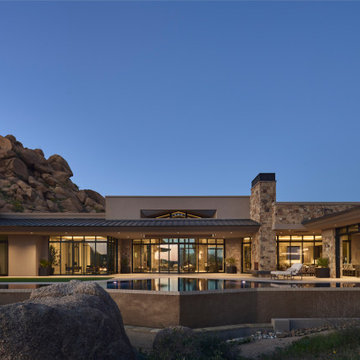
Foto på ett mycket stort funkis brunt hus, med allt i ett plan, platt tak och tak i mixade material
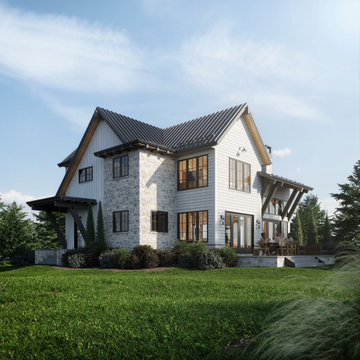
n collaboration with Jouge Studios – a new custom design vacation property in Maryland, USA. Inspired by the classic farmhouse design, this property is a true-to-the-name functional farm home, offering the perfect escape for those seeking a peaceful and luxurious retreat.
The farmhouse design is known for its simplicity, functionality, and durability. At this property, we have incorporated these features into every aspect of the design. The front and rear mudrooms provide ample space for guests to store their belongings and clean up after a long day outside, while the XL storage pantry and extra-large laundry room offer additional convenience.
One of the unique features of this property is the bunk room, perfect for families or groups of friends travelling together. The classic design is also complemented by all the modern amenities that make for a comfortable stay. Guests will enjoy the luxury of modern entertaining and living, with a fully equipped gourmet kitchen, spacious living areas, and plenty of room for everyone to relax and unwind.
The property also features stunning outdoor spaces, including a large porch with sweeping views of the surrounding countryside. Guests can enjoy outdoor dining, lounging, or simply taking in the peaceful surroundings.

Inspiration for a contemporary barndominium
Idéer för att renovera ett stort funkis vitt hus, med allt i ett plan och tak i metall
Idéer för att renovera ett stort funkis vitt hus, med allt i ett plan och tak i metall
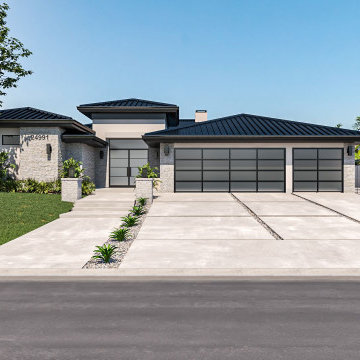
Frontage driveway entrance view:
Prestigious Nellie Gail custom home with vaulted high ceilings, full glass walls, grand entryway, great spaces to adjoinginroom, oversized fireplace island http://ZenArchitect.com
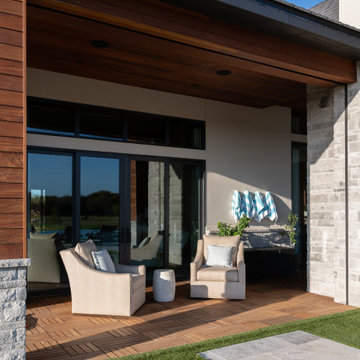
Idéer för mycket stora vintage flerfärgade hus, med tre eller fler plan
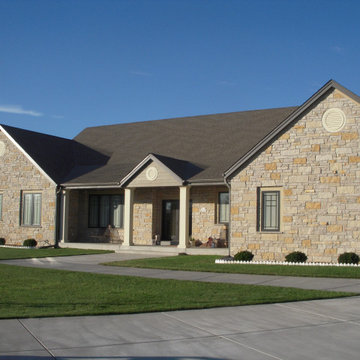
Evanston real thin stone veneer from the Quarry Mill creates a stunning exterior on this beautiful ranch style home. Evanston is a classic blend of natural thin cut Wisconsin limestone that has been a favorite product for decades. The stone is a classic option due to its timeless and recognizable limestone colors in shades of gold and grey. The tones are neutral and liked by designers as they are not busy or distracting on large scale applications. Evanston’s ashlar style stones consist of familiar grey split face pieces mixed with gold jumpers. The larger gold pieces are called jumpers because on the finished wall they jump up a course or two compared to the stones around them. This type of installation is a common and comfortable masonry style.
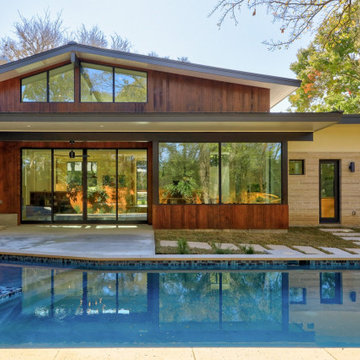
Inredning av ett 60 tals mellanstort vitt hus, med allt i ett plan, sadeltak och tak i metall

Devastated by Sandy, this existing traditional beach home in Manasquan was transformed into a modern beach get away. By lifting the house and transforming the interior and exterior, the house has been re-imagined into a warm modern beach home. The material selection of natural materials (cedar tongue and grove siding and a grey stone) created a warm feel to the overall modern design. Creating a balcony on the master bedroom level and an outdoor entertainment area on the third level allows the residents to fully enjoy beach living and views to the ocean.
739 foton på stenhus
5
