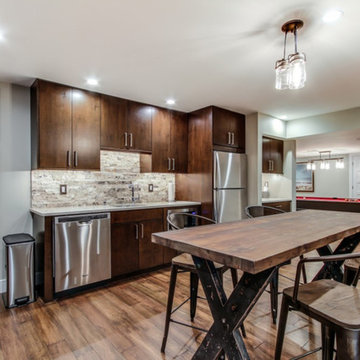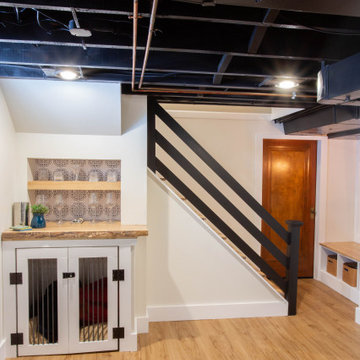633 foton på stor amerikansk källare
Sortera efter:
Budget
Sortera efter:Populärt i dag
1 - 20 av 633 foton
Artikel 1 av 3
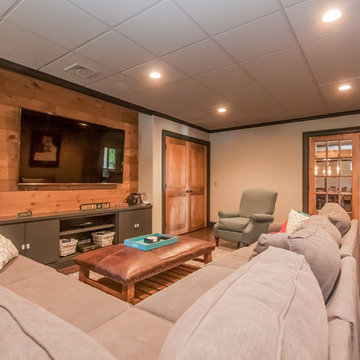
The paneled TV wall creates the perfect spot to kick back and watch a movie.
Idéer för stora amerikanska källare utan fönster, med grå väggar, mellanmörkt trägolv och brunt golv
Idéer för stora amerikanska källare utan fönster, med grå väggar, mellanmörkt trägolv och brunt golv

This small basement remodel includes both an entertainment space as well as a workout space. To keep things tidy, additional storage was designed to include a custom-built day bed or seating area.
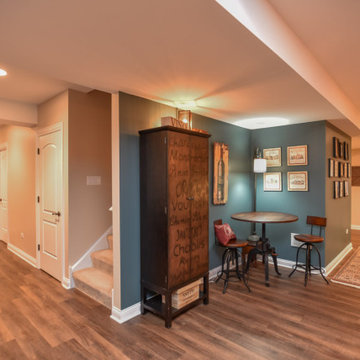
Inspiration för en stor amerikansk källare utan ingång, med beige väggar, vinylgolv och brunt golv
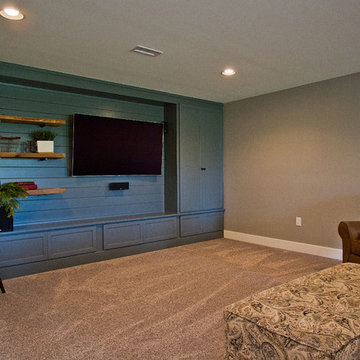
Abigail Rose Photography
Foto på en stor amerikansk källare utan fönster, med beige väggar, heltäckningsmatta och beiget golv
Foto på en stor amerikansk källare utan fönster, med beige väggar, heltäckningsmatta och beiget golv
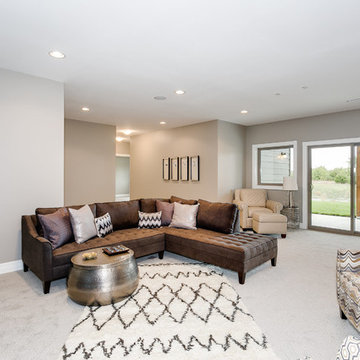
2015 Fall Parade Award Winner for Basement Design
AEV Real Estate Photography
Idéer för att renovera en stor amerikansk källare ovan mark, med heltäckningsmatta
Idéer för att renovera en stor amerikansk källare ovan mark, med heltäckningsmatta
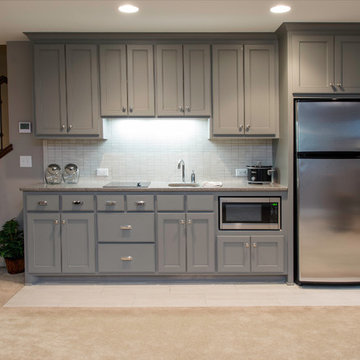
Exclusive House Plan 73345HS is a 3 bedroom 3.5 bath beauty with the master on main and a 4 season sun room that will be a favorite hangout.
The front porch is 12' deep making it a great spot for use as outdoor living space which adds to the 3,300+ sq. ft. inside.
Ready when you are. Where do YOU want to build?
Plans: http://bit.ly/73345hs
Photo Credit: Garrison Groustra
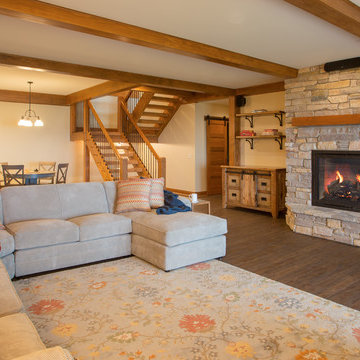
Our clients already had a cottage on Torch Lake that they loved to visit. It was a 1960s ranch that worked just fine for their needs. However, the lower level walkout became entirely unusable due to water issues. After purchasing the lot next door, they hired us to design a new cottage. Our first task was to situate the home in the center of the two parcels to maximize the view of the lake while also accommodating a yard area. Our second task was to take particular care to divert any future water issues. We took necessary precautions with design specifications to water proof properly, establish foundation and landscape drain tiles / stones, set the proper elevation of the home per ground water height and direct the water flow around the home from natural grade / drive. Our final task was to make appealing, comfortable, living spaces with future planning at the forefront. An example of this planning is placing a master suite on both the main level and the upper level. The ultimate goal of this home is for it to one day be at least a 3/4 of the year home and designed to be a multi-generational heirloom.
- Jacqueline Southby Photography
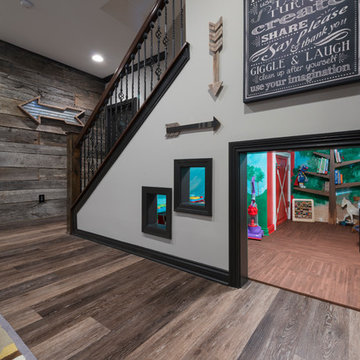
Photo Credit: Chris Whonsetler
Idéer för en stor amerikansk källare utan fönster, med grå väggar och laminatgolv
Idéer för en stor amerikansk källare utan fönster, med grå väggar och laminatgolv
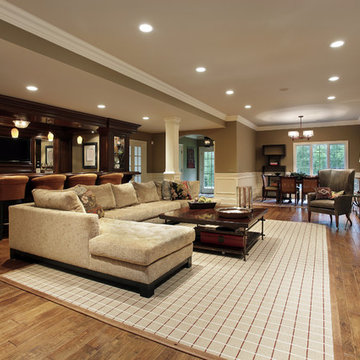
Idéer för att renovera en stor amerikansk källare ovan mark, med bruna väggar, vinylgolv och brunt golv

Having lived in their new home for several years, these homeowners were ready to finish their basement and transform it into a multi-purpose space where they could mix and mingle with family and friends. Inspired by clean lines and neutral tones, the style can be described as well-dressed rustic. Despite being a lower level, the space is flooded with natural light, adding to its appeal.
Central to the space is this amazing bar. To the left of the bar is the theater area, the other end is home to the game area.
Jake Boyd Photo

Inspiration för stora amerikanska källare ovan mark, med blå väggar, laminatgolv och beiget golv
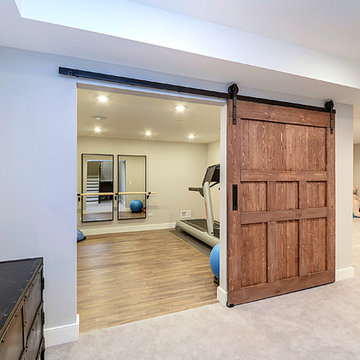
Portraits of Home
Foto på en stor amerikansk källare utan fönster, med grå väggar och mörkt trägolv
Foto på en stor amerikansk källare utan fönster, med grå väggar och mörkt trägolv
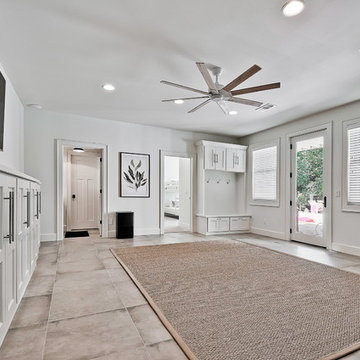
Idéer för stora amerikanska källare ovan mark, med vita väggar, klinkergolv i porslin och blått golv
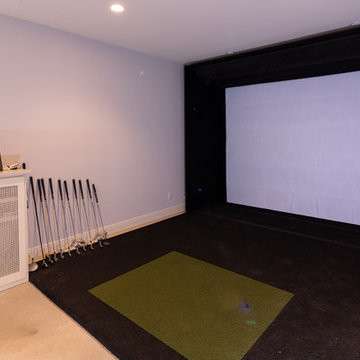
The Hillcrest’s spacious lower level is an activity center for the ages. Whether it is during the cold winter months or too rainy to be out on the lake, the lower level includes a spacious exercise area, rec and game room, designated golf area with up-to-date golf simulator, and 4-season room that faces the lake.
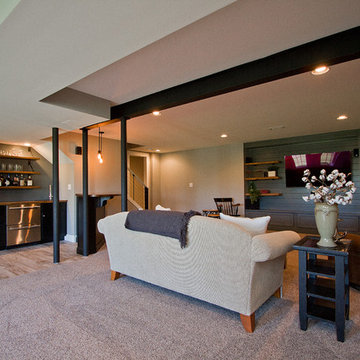
Abigail Rose Photography
Inredning av en amerikansk stor källare utan fönster, med beige väggar, heltäckningsmatta och beiget golv
Inredning av en amerikansk stor källare utan fönster, med beige väggar, heltäckningsmatta och beiget golv
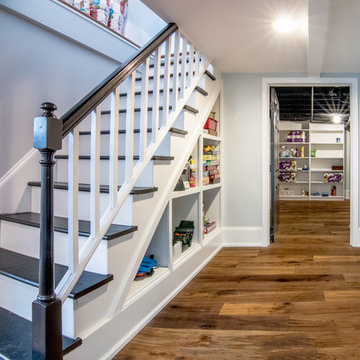
Photos by Hali MacLaren
RUDLOFF Custom Builders, is a residential construction company that connects with clients early in the design phase to ensure every detail of your project is captured just as you imagined. RUDLOFF Custom Builders will create the project of your dreams that is executed by on-site project managers and skilled craftsman, while creating lifetime client relationships that are build on trust and integrity.
We are a full service, certified remodeling company that covers all of the Philadelphia suburban area including West Chester, Gladwynne, Malvern, Wayne, Haverford and more.
As a 6 time Best of Houzz winner, we look forward to working with you n your next project.
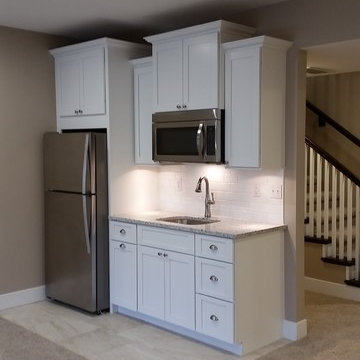
Bild på en stor amerikansk källare ovan mark, med beige väggar, heltäckningsmatta och brunt golv
633 foton på stor amerikansk källare
1

