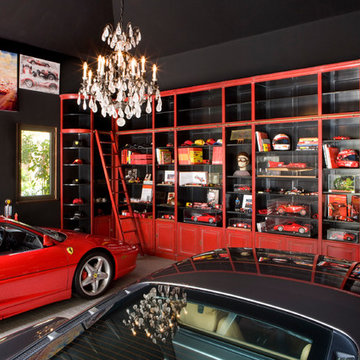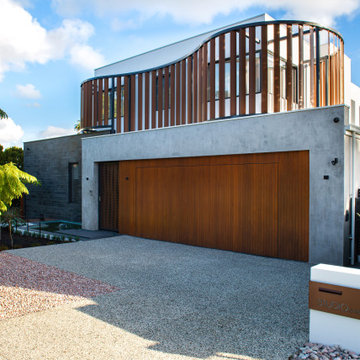1 182 foton på stor garage och förråd
Sortera efter:
Budget
Sortera efter:Populärt i dag
61 - 80 av 1 182 foton
Artikel 1 av 3
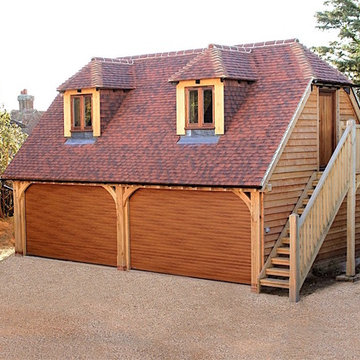
A large room above garage building built in Sussex. We designed this barn with extra wide garage bays below. the room above boasts accommodation, games room, kitchenette and a showroom. request a brochure to see more examples like this.
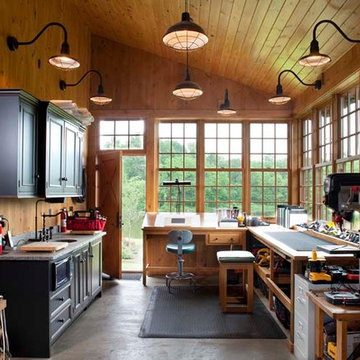
This log home features a large workshop room with lots of nature light and rustic wall & ceiling fixtures.
Foto på ett stort rustikt tillbyggt kontor, studio eller verkstad
Foto på ett stort rustikt tillbyggt kontor, studio eller verkstad
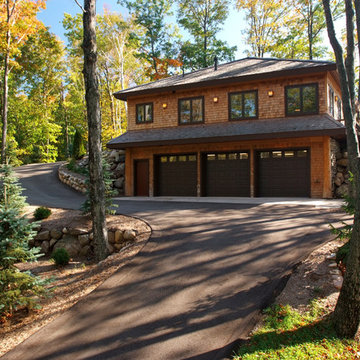
Cedar shake siding with large log corners finish this double decker garage for 8 car parking. Design by FAH, Architecture. Photography by Dave Speckman. Built by Adelaine Construction, Inc.
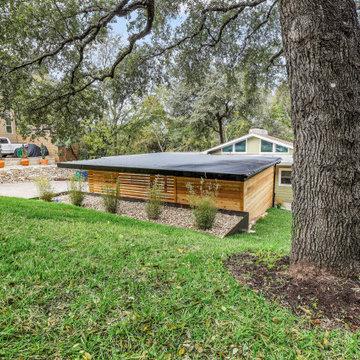
Modern Carport
Idéer för att renovera en stor funkis fristående tvåbils carport
Idéer för att renovera en stor funkis fristående tvåbils carport

This detached garage uses vertical space for smart storage. A lift was installed for the owners' toys including a dirt bike. A full sized SUV fits underneath of the lift and the garage is deep enough to site two cars deep, side by side. Additionally, a storage loft can be accessed by pull-down stairs. Trex flooring was installed for a slip-free, mess-free finish. The outside of the garage was built to match the existing home while also making it stand out with copper roofing and gutters. A mini-split air conditioner makes the space comfortable for tinkering year-round. The low profile garage doors and wall-mounted opener also keep vertical space at a premium.
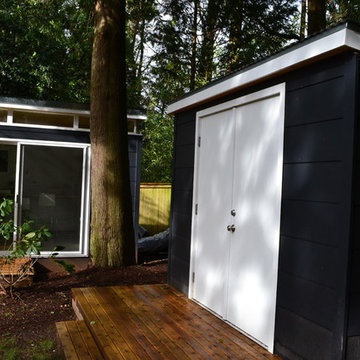
Office and storage shed
--Arla Shephard Bull
Foto på ett stort funkis fristående kontor, studio eller verkstad
Foto på ett stort funkis fristående kontor, studio eller verkstad
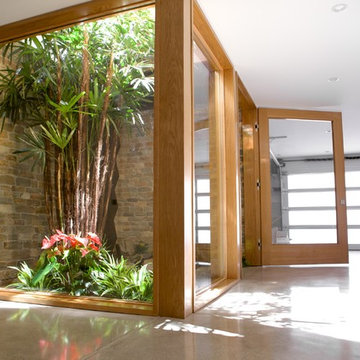
Light floods in through the stairwell above. This waterfall with trees brings the outside in this beach home.
Indoor waterfall in stairwell in Hermosa Beach, California.
Thoughtfully designed by Steve Lazar. DesignBuildbySouthSwell.com
Photography by Joel Silva
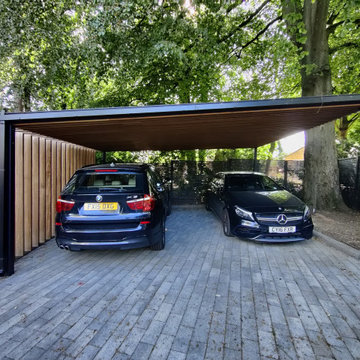
This project includes a bespoke double carport structure designed to our client's specification and fabricated prior to installation.
This twisting flat roof carport was manufactured from mild steel and iroko timber which features within a vertical privacy screen and battened soffit. We also included IP rated LED lighting and motion sensors for ease of parking at night time.
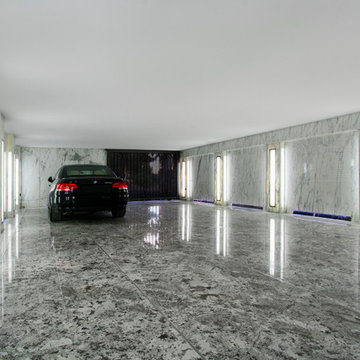
Sol en granit du brésil et marbre de Carrare avec inclusions acier
Colonnes rétro éclairées en marbre de Carrare, acier polies verre dépoli
Parois en marbre de Carrare incisé et acier poli rétro éclairé
Portail coulissant en fer forgé
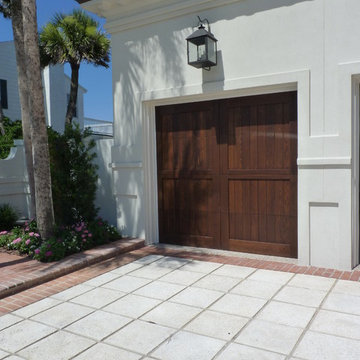
wooden garage door
Exempel på en stor maritim fristående tvåbils garage och förråd
Exempel på en stor maritim fristående tvåbils garage och förråd
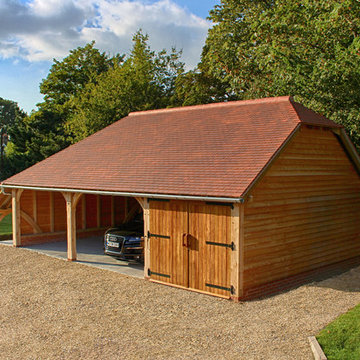
This three bay oak framed garage building was designed with timber garage doors and logstore tied into a fully hipped traditonal roof line. The client expressed an interest for us to handle the full project, the two open bays display all of the oak work inside the barn.
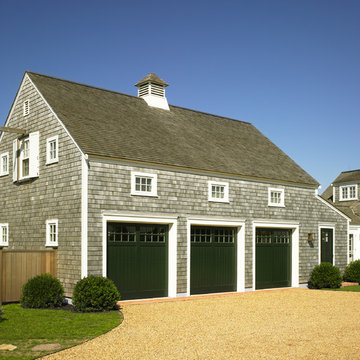
This quintessential New England carriage house is highlighted by the rooftop cupola and green barn doors. Greg Premru Photography
Inspiration för en stor lantlig tillbyggd trebils garage och förråd
Inspiration för en stor lantlig tillbyggd trebils garage och förråd
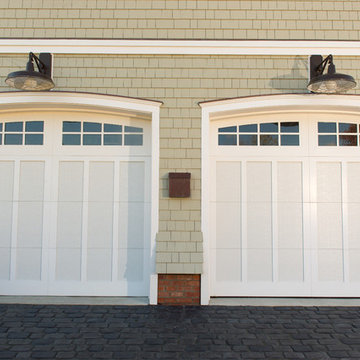
http://www.dlauphoto.com/david/
David Lau
Inredning av en maritim stor tillbyggd tvåbils garage och förråd
Inredning av en maritim stor tillbyggd tvåbils garage och förråd
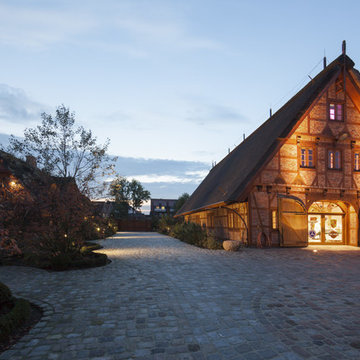
Außergewöhnliche Oldtimergarage im Landhausstil trifft auf exklusives LICHTkonzept. Die Wechselbeziehung des besonderen Charmes und modernster Lichttechnik tauchen die Fahrzeuge in eine einzigartige Atmosphäre.
In diesem Jahrhundert errichtet, bietet die Scheune Platz für einige Oldtimer und einen geschmackvollen Weinkeller. Zusätzlich kann der Raum der historischen Fahrzeuge als Ort für Festlichkeiten genutzt werden. Unser Lichtkonzept greift alle Nutzungsmöglichkeiten auf, so dass zu jeder Zeit ein stilvolles Ambiente entsteht.
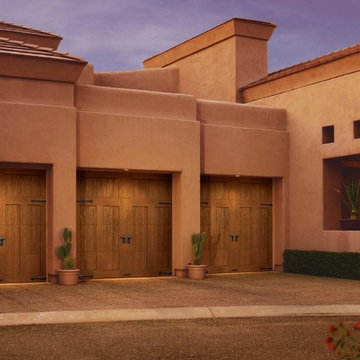
Clopay Canyon Ridge Collection Limited Edition Series faux wood carriage house garage doors won't rot, warp or crack. Insulated for superior energy efficiency. Five layer construction. Model shown: Design 12 with solid top, Pecky Cypress cladding with Clear Cypress overlays. Many panel designs, optional decorative windows and hardware available. Overhead operation.
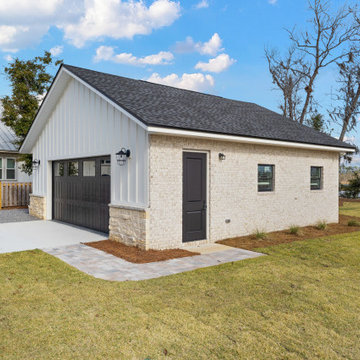
Detached 2 car garage
Bild på ett stort lantligt fristående tvåbils kontor, studio eller verkstad
Bild på ett stort lantligt fristående tvåbils kontor, studio eller verkstad
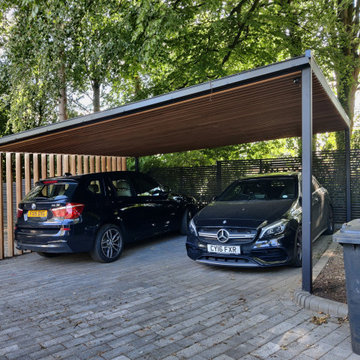
This project includes a bespoke double carport structure designed to our client's specification and fabricated prior to installation.
This twisting flat roof carport was manufactured from mild steel and iroko timber which features within a vertical privacy screen and battened soffit. We also included IP rated LED lighting and motion sensors for ease of parking at night time.
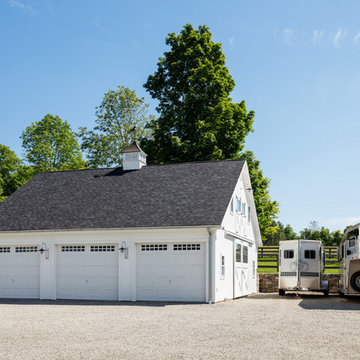
Tim Lenz Photography
Inspiration för en stor lantlig fristående trebils garage och förråd
Inspiration för en stor lantlig fristående trebils garage och förråd
1 182 foton på stor garage och förråd
4
