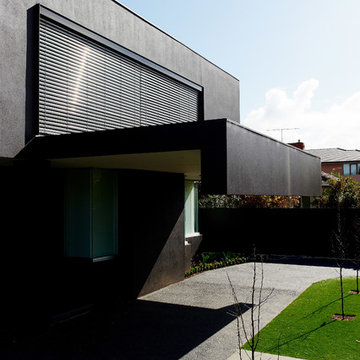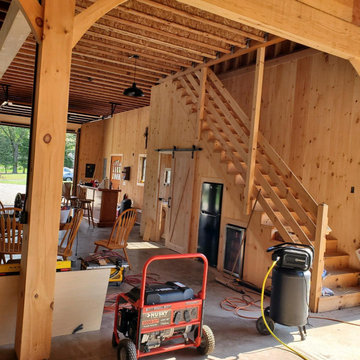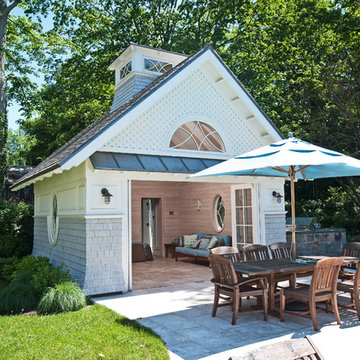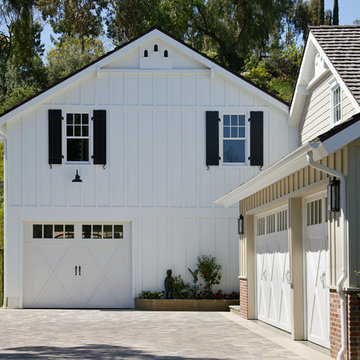1 182 foton på stor garage och förråd
Sortera efter:
Budget
Sortera efter:Populärt i dag
121 - 140 av 1 182 foton
Artikel 1 av 3
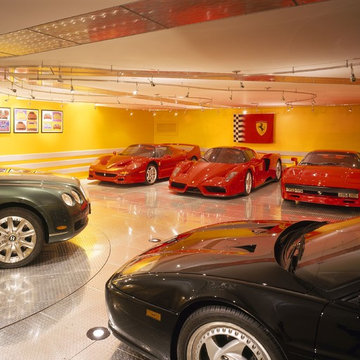
Ferrari yellow walls, checker plate flooring and a seamless French ceiling showcase the owner's collection of super cars.
Photo by Matthew Millman
Idéer för stora funkis tillbyggda fyrbils garager och förråd
Idéer för stora funkis tillbyggda fyrbils garager och förråd
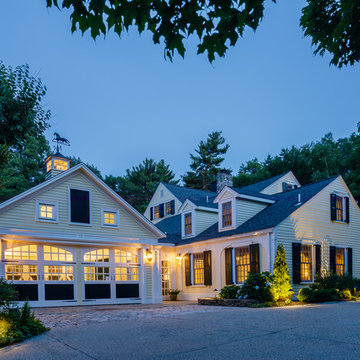
High end renovation, Colonial home, operable shutters, Dutch Doors
Raj Das Photography
Bild på en stor vintage tillbyggd fyrbils carport
Bild på en stor vintage tillbyggd fyrbils carport
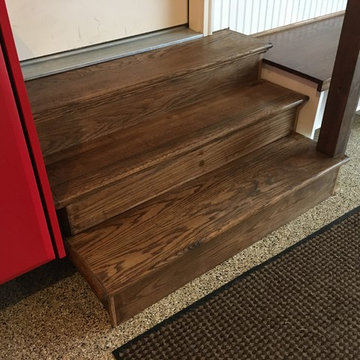
new custom made oak stairs stained and polyurethane custom oak bench, shoe, coat and shelving storage.
Bild på en stor vintage tillbyggd trebils garage och förråd
Bild på en stor vintage tillbyggd trebils garage och förråd
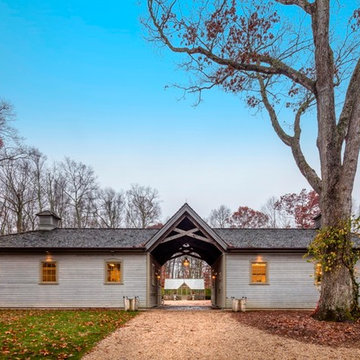
Inspiration för stora klassiska fristående fyrbils garager och förråd, med entrétak
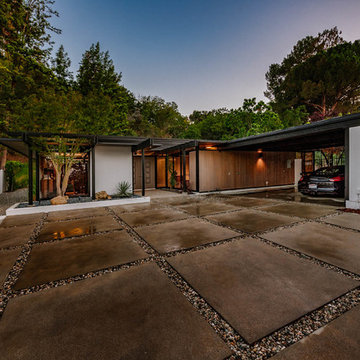
Gated Driveway
Foto på en stor retro tillbyggd carport
Foto på en stor retro tillbyggd carport
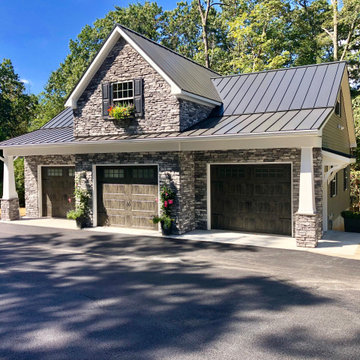
A 3 car garage with rooms above . The building has a poured foundation , vaulted ceiling in one bay for car lift , metal standing seem roof , stone on front elevation , craftsman style post and brackets on portico , Anderson windows , full hvac system, granite color siding
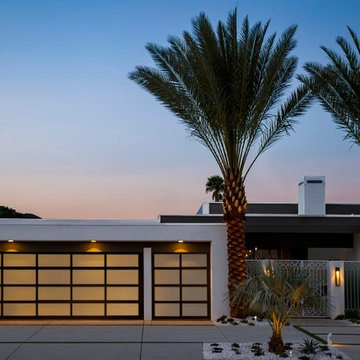
The attached garage is an architectural focal point of this Mid-Century Modern Palm Springs home. Designer Christopher Kennedy chose Clopay Avante Collection overhead doors with black anodized aluminum frames and opaque glass panels to complement the home’s clean lines and white exterior. The doors let natural light inside the space during the day without compromising privacy. At night, they emit a warm glow, much like the home’s desert surround just before sunset.

Espresso and textured stainless steel garage
Exempel på ett stort modernt tillbyggt kontor, studio eller verkstad
Exempel på ett stort modernt tillbyggt kontor, studio eller verkstad
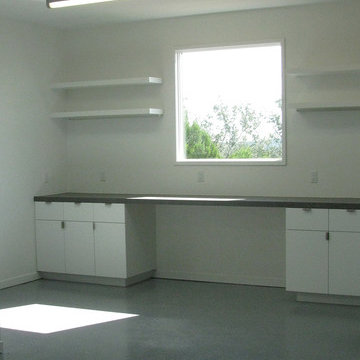
alterstudio architecture llp / Lighthouse Solar / JFH
Exempel på en stor modern fristående trebils garage och förråd
Exempel på en stor modern fristående trebils garage och förråd
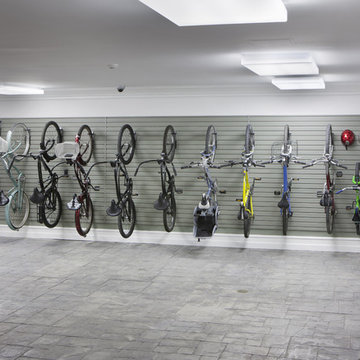
Flow Wall panel and vertical bike hooks will get your bikes hung up off the floor and out of the way, saving your valuable floor space.
Inspiration för stora moderna garager och förråd
Inspiration för stora moderna garager och förråd
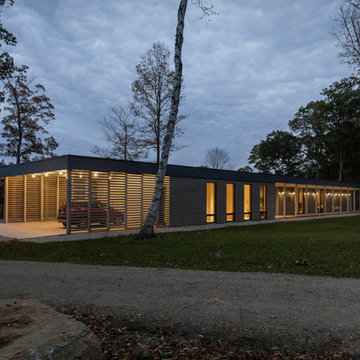
Grander Views is a refreshing change of pace for a New York City couple. Bird’s-eye views of Connecticut’s meadows and valleys connect the home with its grand scenery. Stretching across this linear, single-story house are cedar siding and full-height windows and doors. Wooden posts break up the interior and assemble its grid-like form: with the carport and guest quarters on one side, and the primary residence on the other, the arrangement exposes the charming outdoors and pool on the south side. A central foyer and the sheltering private forest peacefully nestle the home away from the hustle and bustle of the big city.
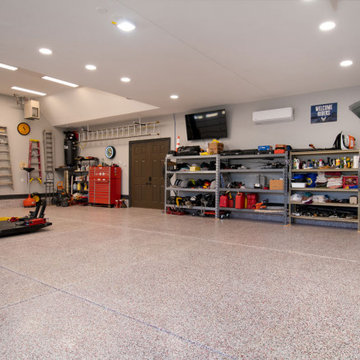
This garage is a custom luxury garage designed for an owner who builds cars. It's got a nice garage epoxy floor finish. Vaulted ceilings and a reinforced concrete floor for the car lift. The space has a heat and air unit in the vaulted ceiling area. There are multiple electric drops specifically for compressors and tools. And the garage doors are insulated custom faux stain garage doors, designed to open above the car lift.
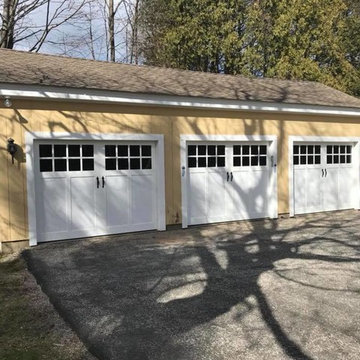
These specialty carriage garage doors truly mimic the old world carriage house style garage doors with a wider window section. While most carriage house doors have a wood grain surface, these doors have a smooth, like painted wood, door.
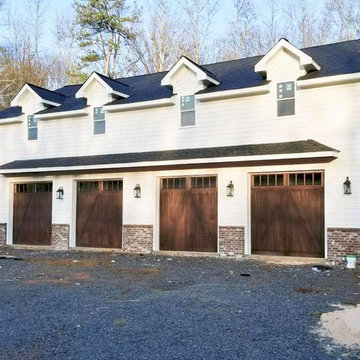
Client was building a Carriage House on a property they just purchased. Home has 4 10 x 9 openings and they wanted real wood doors.
Foto på en stor lantlig tillbyggd garage och förråd
Foto på en stor lantlig tillbyggd garage och förråd
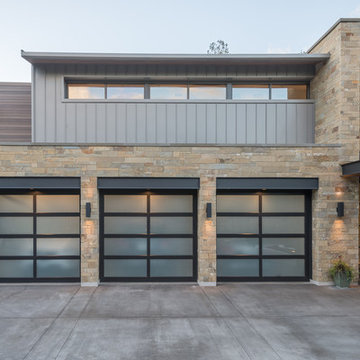
View towards garage with bonus room above. Photography by Lucas Henning.
Bild på en stor funkis tillbyggd trebils garage och förråd
Bild på en stor funkis tillbyggd trebils garage och förråd
1 182 foton på stor garage och förråd
7
