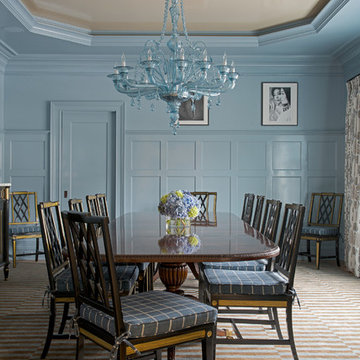5 304 foton på stor grå matplats
Sortera efter:
Budget
Sortera efter:Populärt i dag
121 - 140 av 5 304 foton
Artikel 1 av 3
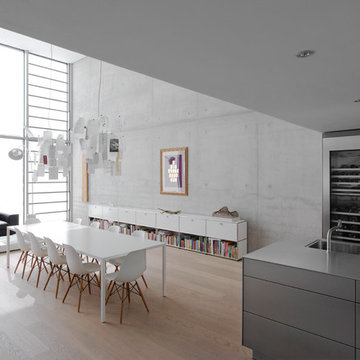
interior shot, level 0, living area, Thomas Herrmann | Stuttgart
Inspiration för en stor funkis matplats med öppen planlösning, med grå väggar och ljust trägolv
Inspiration för en stor funkis matplats med öppen planlösning, med grå väggar och ljust trägolv
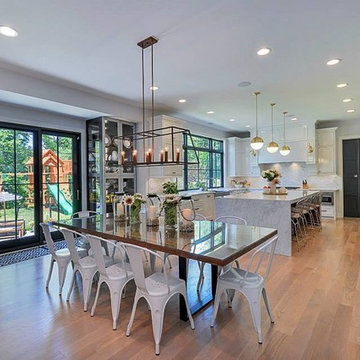
Idéer för att renovera ett stort industriellt kök med matplats, med grå väggar, ljust trägolv och brunt golv
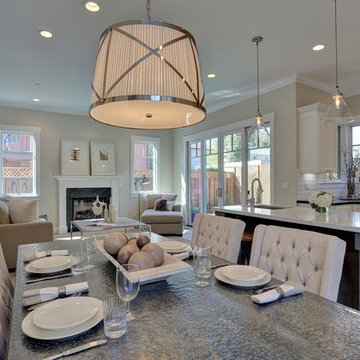
Inspiration för ett stort vintage kök med matplats, med beige väggar, ljust trägolv, en standard öppen spis och en spiselkrans i sten
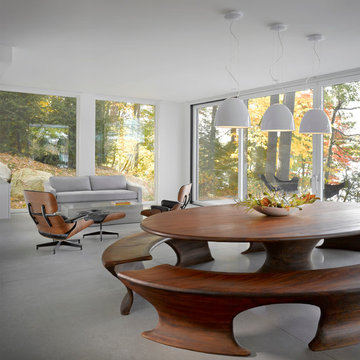
Inspiration för stora moderna matplatser med öppen planlösning, med vita väggar, betonggolv och grått golv
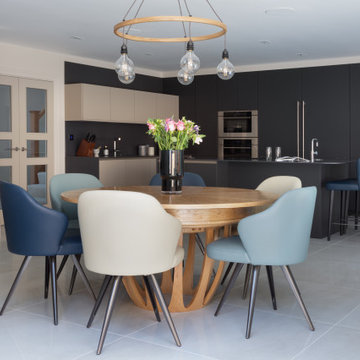
Contemporary kitchen and dining room space with expanding circular dining table
Bild på ett stort funkis kök med matplats, med klinkergolv i porslin, beiget golv och vita väggar
Bild på ett stort funkis kök med matplats, med klinkergolv i porslin, beiget golv och vita väggar
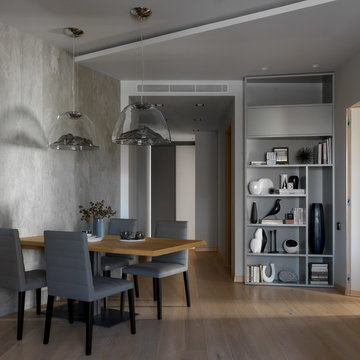
Торшер Delightfull
Диван Minotti
Столики - Cattelan Italia
Стол - Cattelan Italia
Стулья - Poltrona Frau
Лампы - AXO Light
Столик из мрамора - Eichholtz
Ковёр - Dovlet House
Работа Юли Прахт, галерея Art Brut Moscow
Ааза Алёны Мухиной, галерея L’appartament
На диване подушки и плед Lelin Studio
Аксессуары в стеллаже - Design Boom, Vitra, Repeat Story, l’appartement, Предметы
Столовая: (обеденный стол): ваза Design Boom, тарелки HomeNoir, стекло из магазина Предметы
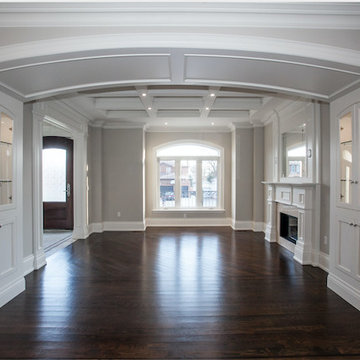
Idéer för stora vintage matplatser, med beige väggar, mörkt trägolv, en standard öppen spis och brunt golv
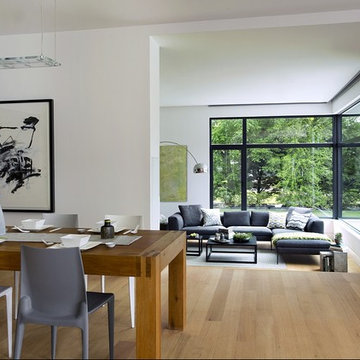
ZeroEnergy Design (ZED) created this modern home for a progressive family in the desirable community of Lexington.
Thoughtful Land Connection. The residence is carefully sited on the infill lot so as to create privacy from the road and neighbors, while cultivating a side yard that captures the southern sun. The terraced grade rises to meet the house, allowing for it to maintain a structured connection with the ground while also sitting above the high water table. The elevated outdoor living space maintains a strong connection with the indoor living space, while the stepped edge ties it back to the true ground plane. Siting and outdoor connections were completed by ZED in collaboration with landscape designer Soren Deniord Design Studio.
Exterior Finishes and Solar. The exterior finish materials include a palette of shiplapped wood siding, through-colored fiber cement panels and stucco. A rooftop parapet hides the solar panels above, while a gutter and site drainage system directs rainwater into an irrigation cistern and dry wells that recharge the groundwater.
Cooking, Dining, Living. Inside, the kitchen, fabricated by Henrybuilt, is located between the indoor and outdoor dining areas. The expansive south-facing sliding door opens to seamlessly connect the spaces, using a retractable awning to provide shade during the summer while still admitting the warming winter sun. The indoor living space continues from the dining areas across to the sunken living area, with a view that returns again to the outside through the corner wall of glass.
Accessible Guest Suite. The design of the first level guest suite provides for both aging in place and guests who regularly visit for extended stays. The patio off the north side of the house affords guests their own private outdoor space, and privacy from the neighbor. Similarly, the second level master suite opens to an outdoor private roof deck.
Light and Access. The wide open interior stair with a glass panel rail leads from the top level down to the well insulated basement. The design of the basement, used as an away/play space, addresses the need for both natural light and easy access. In addition to the open stairwell, light is admitted to the north side of the area with a high performance, Passive House (PHI) certified skylight, covering a six by sixteen foot area. On the south side, a unique roof hatch set flush with the deck opens to reveal a glass door at the base of the stairwell which provides additional light and access from the deck above down to the play space.
Energy. Energy consumption is reduced by the high performance building envelope, high efficiency mechanical systems, and then offset with renewable energy. All windows and doors are made of high performance triple paned glass with thermally broken aluminum frames. The exterior wall assembly employs dense pack cellulose in the stud cavity, a continuous air barrier, and four inches exterior rigid foam insulation. The 10kW rooftop solar electric system provides clean energy production. The final air leakage testing yielded 0.6 ACH 50 - an extremely air tight house, a testament to the well-designed details, progress testing and quality construction. When compared to a new house built to code requirements, this home consumes only 19% of the energy.
Architecture & Energy Consulting: ZeroEnergy Design
Landscape Design: Soren Deniord Design
Paintings: Bernd Haussmann Studio
Photos: Eric Roth Photography
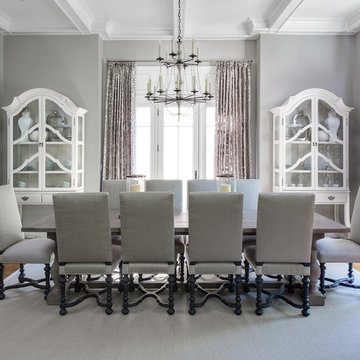
Casual elegance is achieved in the Dining Room by mixing a light airy palette of neutrals with many new custom furnishings with a hint of European & transitional influence. The high coffered ceilings with a David Iatesta chandelier sets the perfect tone for the furnishings.
Overall effect is a calming balanced lovely room which is framed in a wide door opening.
Photography by Robert Granoff
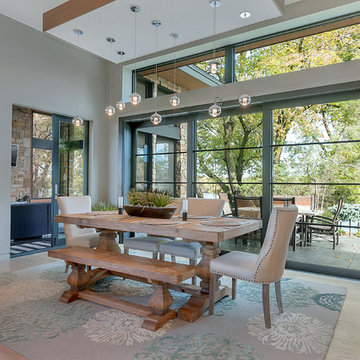
Lynnette Bauer - 360REI
Modern inredning av ett stort kök med matplats, med grå väggar, ljust trägolv, en standard öppen spis, en spiselkrans i metall och beiget golv
Modern inredning av ett stort kök med matplats, med grå väggar, ljust trägolv, en standard öppen spis, en spiselkrans i metall och beiget golv
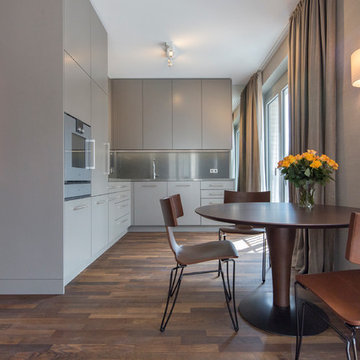
Inredning av en modern stor matplats med öppen planlösning, med mörkt trägolv

NATIVE HOUSE PHOTOGRAPHY
Exempel på en stor modern matplats med öppen planlösning, med grå väggar, ljust trägolv och beiget golv
Exempel på en stor modern matplats med öppen planlösning, med grå väggar, ljust trägolv och beiget golv
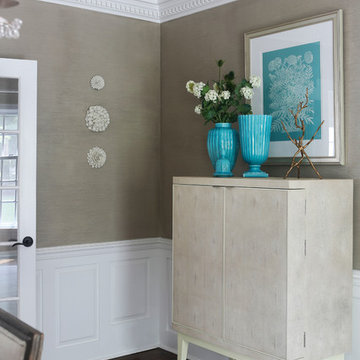
A Shagreen bar cabinet provides beautiful additional storage in the dining room.
Idéer för att renovera en stor vintage matplats, med beige väggar och mellanmörkt trägolv
Idéer för att renovera en stor vintage matplats, med beige väggar och mellanmörkt trägolv
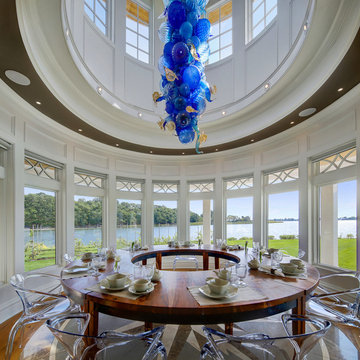
Idéer för stora vintage kök med matplatser, med vita väggar, marmorgolv och brunt golv
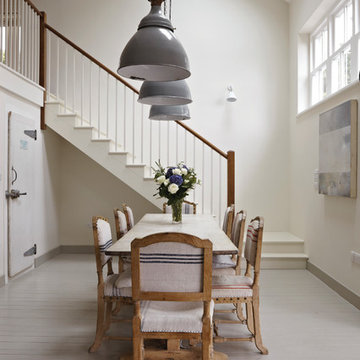
Bild på en stor maritim matplats med öppen planlösning, med vita väggar och målat trägolv
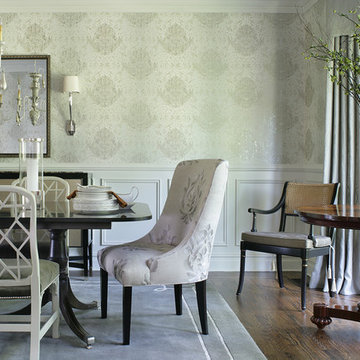
Peter Rymwid
Klassisk inredning av en stor separat matplats, med mörkt trägolv och beige väggar
Klassisk inredning av en stor separat matplats, med mörkt trägolv och beige väggar
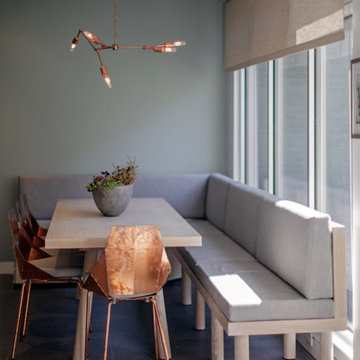
The chairs did not have cushions and we added custom ones with the same outdoor fabric as the banquette.
© scott benedict | practical(ly) studios
Inspiration för stora moderna kök med matplatser, med blå väggar och klinkergolv i keramik
Inspiration för stora moderna kök med matplatser, med blå väggar och klinkergolv i keramik
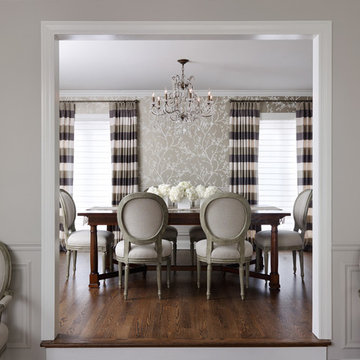
Werner Straube
Inspiration för en stor vintage separat matplats, med beige väggar, mörkt trägolv och brunt golv
Inspiration för en stor vintage separat matplats, med beige väggar, mörkt trägolv och brunt golv
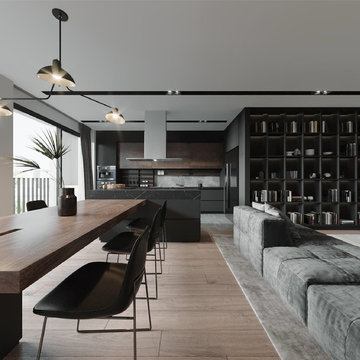
Rooms decorated in eclectic design style are known to look kind of dark due to the abundance of black and gray colors in their interiors. This dining room looks great thanks to several types of different lighting as well as several large windows.
The main idea of this interior is high style and chic which make this dining room stand out from all other rooms of the house. Also, pay attention to free space that visually enlarges this room space.
With our great interior designers, you are bound to make your kitchen or/and dining room stand out as well! Just contact our managers as soon as possible!
5 304 foton på stor grå matplats
7
