5 304 foton på stor grå matplats
Sortera efter:
Budget
Sortera efter:Populärt i dag
141 - 160 av 5 304 foton
Artikel 1 av 3
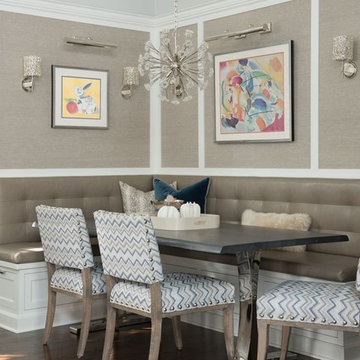
Jane Beiles Photography
Bild på en stor vintage matplats med öppen planlösning, med mörkt trägolv och brunt golv
Bild på en stor vintage matplats med öppen planlösning, med mörkt trägolv och brunt golv
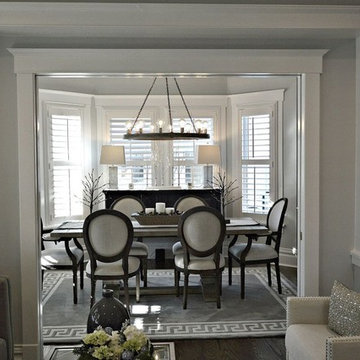
Kristine Ginsberg
Inspiration för en stor vintage separat matplats, med grå väggar och mörkt trägolv
Inspiration för en stor vintage separat matplats, med grå väggar och mörkt trägolv
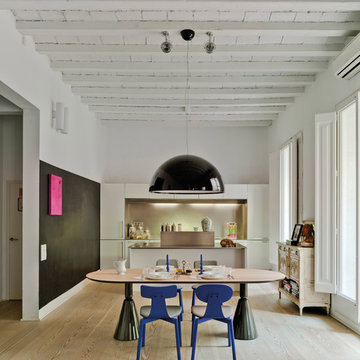
Pion mesa by Ionna Vautrin y Silla40 by Nadadora.
Eklektisk inredning av ett stort kök med matplats, med vita väggar och ljust trägolv
Eklektisk inredning av ett stort kök med matplats, med vita väggar och ljust trägolv
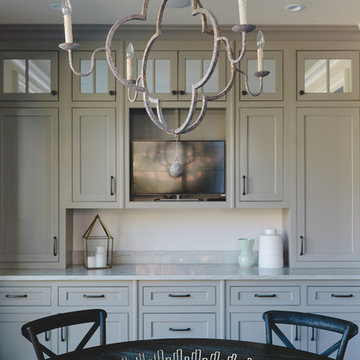
Photo Credit: Willett Photography http://www.willettphoto.com
The home is located in Atlanta, GA and was a complete ground up project. We worked with the very talented architect Rodolfo Castro. We worked closely with him and the clients to achieve the right interior layout as well as the furniture plan. As far as the interior design, we helped with the selections of the various finishes (flooring, bathroom tiles, paint colors for both interior and exterior, hardware, furniture and light fixtures). Working with great vendors such as Francois & Co. for the kitchen hood and the fireplace, Specialty Tile, Circa Lighting, Century Furniture, and many other wonderful local vendors. This helped us achieve the perfect atmosphere and architectural detail in the space. The clients were very involved in the selection process and so it helped that they had great taste! It was a great project from concept to the finished design.
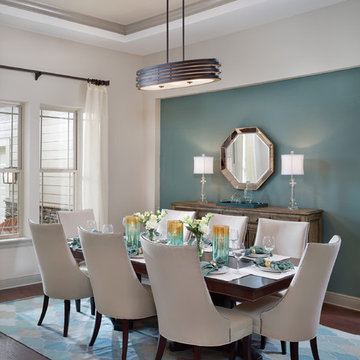
Arthur Rutenberg Homes
Inspiration för en stor vintage separat matplats, med blå väggar och mellanmörkt trägolv
Inspiration för en stor vintage separat matplats, med blå väggar och mellanmörkt trägolv
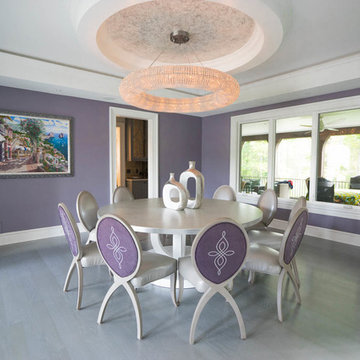
Foto på en stor funkis separat matplats, med lila väggar, ljust trägolv och grått golv
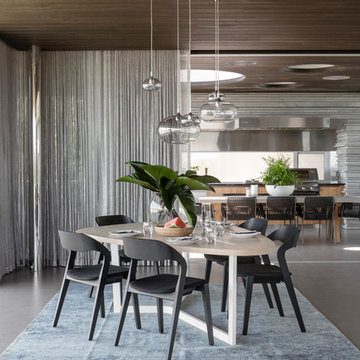
Designer - Arc Seven. 1
Stone - Custom Eco Outdoor Linear Walling
Foto på en stor funkis separat matplats, med grå väggar, betonggolv och grått golv
Foto på en stor funkis separat matplats, med grå väggar, betonggolv och grått golv
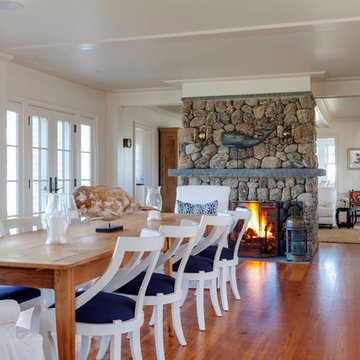
Greg Premru
Inspiration för stora maritima matplatser med öppen planlösning, med vita väggar, en dubbelsidig öppen spis, en spiselkrans i sten och ljust trägolv
Inspiration för stora maritima matplatser med öppen planlösning, med vita väggar, en dubbelsidig öppen spis, en spiselkrans i sten och ljust trägolv
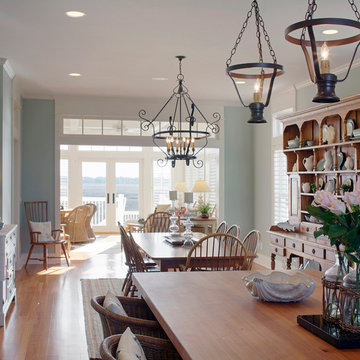
Atlantic Archives, Inc./Richard Leo Johnson
Paragon Custom Construction LLC
Bild på ett stort maritimt kök med matplats, med grå väggar och mellanmörkt trägolv
Bild på ett stort maritimt kök med matplats, med grå väggar och mellanmörkt trägolv
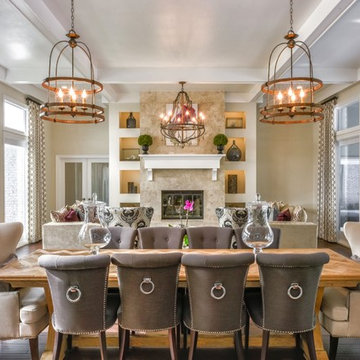
Inredning av en klassisk stor matplats med öppen planlösning, med beige väggar, mörkt trägolv, en standard öppen spis, en spiselkrans i sten och brunt golv
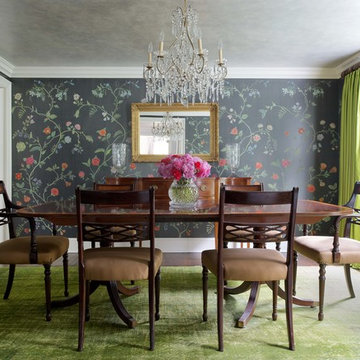
Inspiration för stora klassiska separata matplatser, med grå väggar, mörkt trägolv och brunt golv
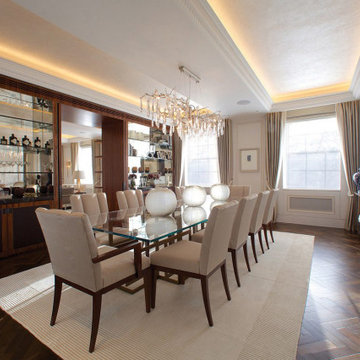
Elegant and traditional dining room with large mirrored display.
Exempel på en stor klassisk separat matplats, med beige väggar, mörkt trägolv och brunt golv
Exempel på en stor klassisk separat matplats, med beige väggar, mörkt trägolv och brunt golv
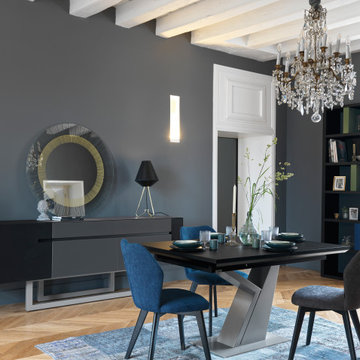
Ref. 1D09514
COLL. ADULIS
LARGE SIDEBOARD
2 doors, 2 drawers, 1 drop leaf
Also available: SMALL SIDEBOARD
2 doors, 2 drawers, 1 drop leaf
Finish (in photo): Black
Finishes available: Black, Grey oak, Sierra oak, White
Dimensions (Large sideboard):
W. : 89.4 " H. : 33.5 " D. : 19.7 "
W. : 227cm x H. : 85cm x D. : 50cm
Dimensions (Small sideboard):
W. : 74.4 " H. : 33.5 " D. : 19.7 "
W. : 189 cm x H. : 85 cm x D. : 50 cm
Our 10-year guarantee covers all our furniture production.
This guarantee does not affect or replace your statutory rights.
Have your product delivered to you in Great Britain.
We can also deliver and assemble your furniture. This option can be selected as part of your delivery options when placing your order and is priced based on your address.
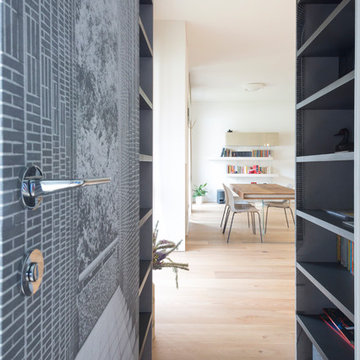
Fotografie Roberta De palo
Inspiration för stora moderna matplatser, med vita väggar, ljust trägolv och beiget golv
Inspiration för stora moderna matplatser, med vita väggar, ljust trägolv och beiget golv
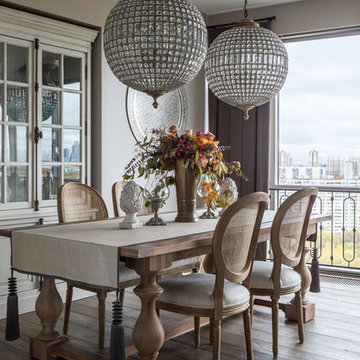
Интерьер - Татьяна Иванова
Фотогаф - Евгений Кулибаба
Inspiration för stora klassiska matplatser med öppen planlösning, med grå väggar, mörkt trägolv och brunt golv
Inspiration för stora klassiska matplatser med öppen planlösning, med grå väggar, mörkt trägolv och brunt golv
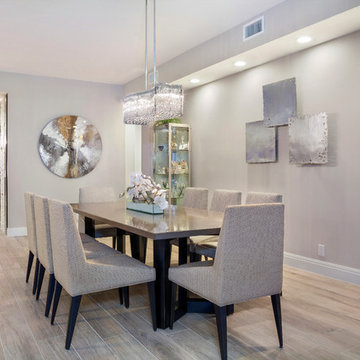
IBI Designs
Bild på ett stort funkis kök med matplats, med beige väggar, klinkergolv i porslin och flerfärgat golv
Bild på ett stort funkis kök med matplats, med beige väggar, klinkergolv i porslin och flerfärgat golv
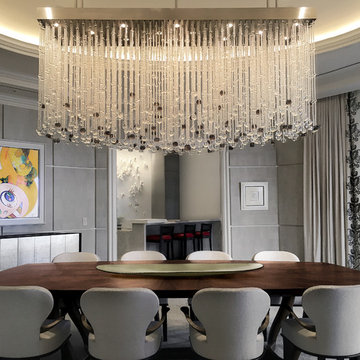
A sumptuous dining room to feast one's eyes and palate features waterside dining in a room layered with opulent design and materials. The oversized custom walnut table accommodates up to 12, and features a unique mix wood and bronze frames upholstered in an exotic leather. Everything in the room was customized to elevate your dining experience.
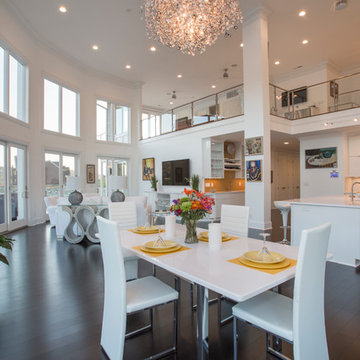
This gorgeous Award-Winning custom built home was designed for its views of the Ohio River, but what makes it even more unique is the contemporary, white-out interior.
On entering the home, a 19' ceiling greets you and then opens up again as you travel down the entry hall into the large open living space. The back wall is largely made of windows on the house's curve, which follows the river's bend and leads to a wrap-around IPE-deck with glass railings.
The master suite offers a mounted fireplace on a glass ceramic wall, an accent wall of mirrors with contemporary sconces, and a wall of sliding glass doors that open up to the wrap around deck that overlooks the Ohio River.
The Master-bathroom includes an over-sized shower with offset heads, a dry sauna, and a two-sided mirror for double vanities.
On the second floor, you will find a large balcony with glass railings that overlooks the large open living space on the first floor. Two bedrooms are connected by a bathroom suite, are pierced by natural light from openings to the foyer.
This home also has a bourbon bar room, a finished bonus room over the garage, custom corbel overhangs and limestone accents on the exterior and many other modern finishes.
Photos by Grupenhof Photography
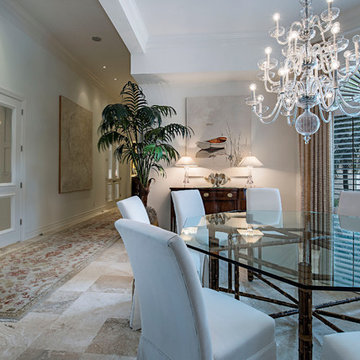
Inspiration för ett stort vintage kök med matplats, med vita väggar och travertin golv
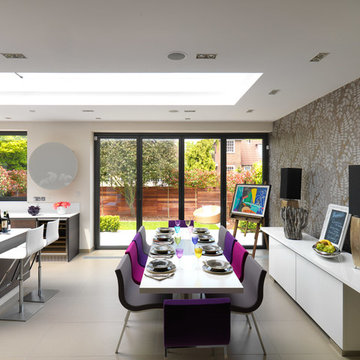
Adam Butler
Exempel på ett stort modernt kök med matplats, med flerfärgade väggar och klinkergolv i keramik
Exempel på ett stort modernt kök med matplats, med flerfärgade väggar och klinkergolv i keramik
5 304 foton på stor grå matplats
8