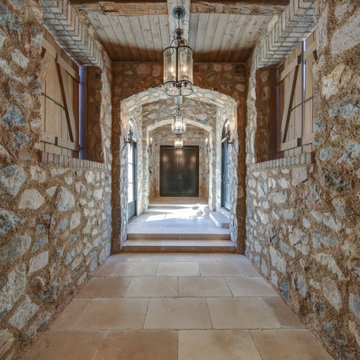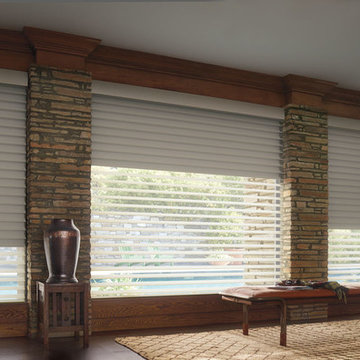446 foton på stor hall, med bruna väggar
Sortera efter:
Budget
Sortera efter:Populärt i dag
41 - 60 av 446 foton
Artikel 1 av 3
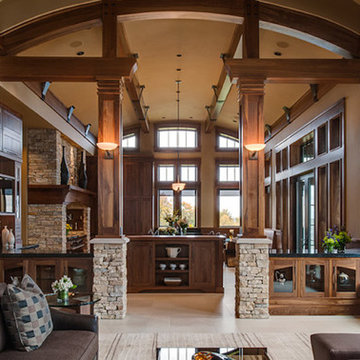
Idéer för att renovera en stor vintage hall, med bruna väggar och beiget golv
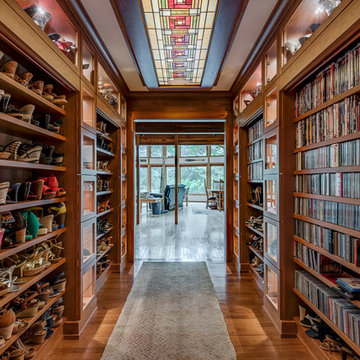
This hallway is in the middle of the house and connects the entryway with the family room. All the display nooks are lighted with LED's and the shelves in the upper areas are adjustable and angled down to allow better viewing. The open shelves can be closed off with the pull down doors. The ceiling features a custom made back lit stained glass panel.
#house #glasses #custommade #backlit #stainedglass #features #connect #light #led #entryway #viewing #doors #ceiling #displays #panels #angle #stain #lighted #closed #hallway #shelves
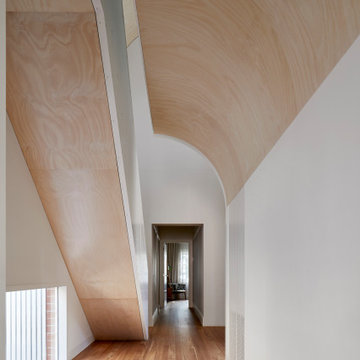
Modern inredning av en stor hall, med bruna väggar, mellanmörkt trägolv och brunt golv
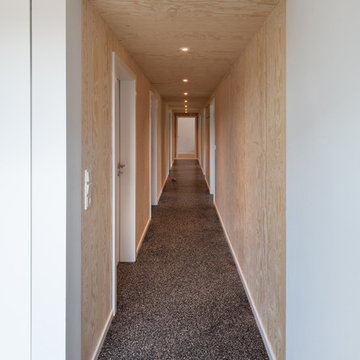
Flur mit Seekieferverkleidung (Fotograf: Marcus Ebener, Berlin)
Idéer för en stor minimalistisk hall, med bruna väggar, terrazzogolv och svart golv
Idéer för en stor minimalistisk hall, med bruna väggar, terrazzogolv och svart golv
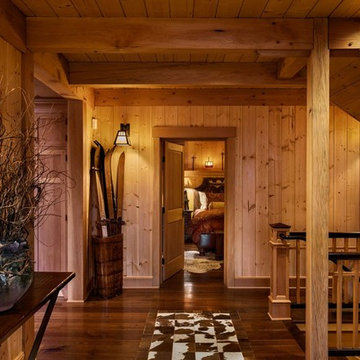
This three-story vacation home for a family of ski enthusiasts features 5 bedrooms and a six-bed bunk room, 5 1/2 bathrooms, kitchen, dining room, great room, 2 wet bars, great room, exercise room, basement game room, office, mud room, ski work room, decks, stone patio with sunken hot tub, garage, and elevator.
The home sits into an extremely steep, half-acre lot that shares a property line with a ski resort and allows for ski-in, ski-out access to the mountain’s 61 trails. This unique location and challenging terrain informed the home’s siting, footprint, program, design, interior design, finishes, and custom made furniture.
Credit: Samyn-D'Elia Architects
Project designed by Franconia interior designer Randy Trainor. She also serves the New Hampshire Ski Country, Lake Regions and Coast, including Lincoln, North Conway, and Bartlett.
For more about Randy Trainor, click here: https://crtinteriors.com/
To learn more about this project, click here: https://crtinteriors.com/ski-country-chic/
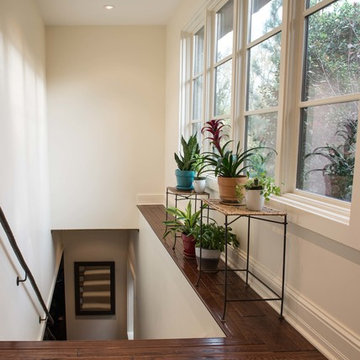
Exempel på en stor klassisk hall, med bruna väggar, mellanmörkt trägolv och brunt golv
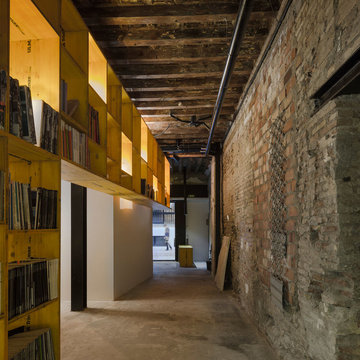
FERNANDO ALDA
Idéer för att renovera en stor industriell hall, med bruna väggar, betonggolv och grått golv
Idéer för att renovera en stor industriell hall, med bruna väggar, betonggolv och grått golv
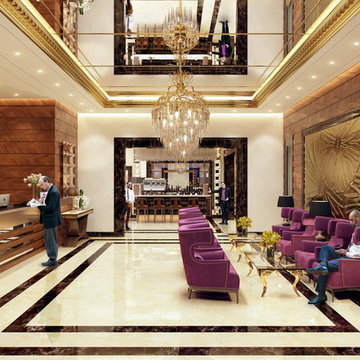
This hotel reception is a great combination of modern style and high-class luxury. All aspects of the design are thoroughly reflected in the 3d visualization, provided by archivizer.com.
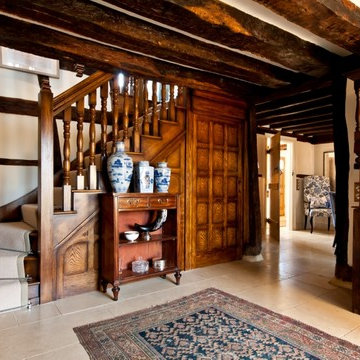
The Tudor Hallway seamlessly blends the old timbers with modern 'library' wallpaper.
CLPM project manager tip - when working on older properties always use specialist tradesmen to do restoration work. The listed property owners club is a good source of trades.
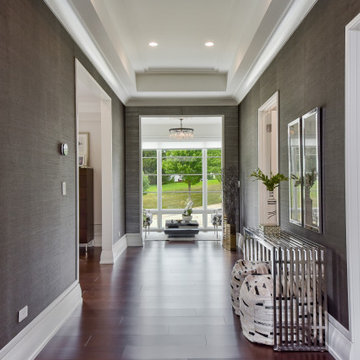
The specialty paneled doors lead to the master suite. A sitting room lies on axis with the entry while connecting the master bedroom with the master bath.
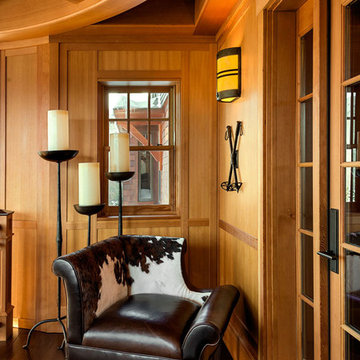
This three-story vacation home for a family of ski enthusiasts features 5 bedrooms and a six-bed bunk room, 5 1/2 bathrooms, kitchen, dining room, great room, 2 wet bars, great room, exercise room, basement game room, office, mud room, ski work room, decks, stone patio with sunken hot tub, garage, and elevator.
The home sits into an extremely steep, half-acre lot that shares a property line with a ski resort and allows for ski-in, ski-out access to the mountain’s 61 trails. This unique location and challenging terrain informed the home’s siting, footprint, program, design, interior design, finishes, and custom made furniture.
Credit: Samyn-D'Elia Architects
Project designed by Franconia interior designer Randy Trainor. She also serves the New Hampshire Ski Country, Lake Regions and Coast, including Lincoln, North Conway, and Bartlett.
For more about Randy Trainor, click here: https://crtinteriors.com/
To learn more about this project, click here: https://crtinteriors.com/ski-country-chic/
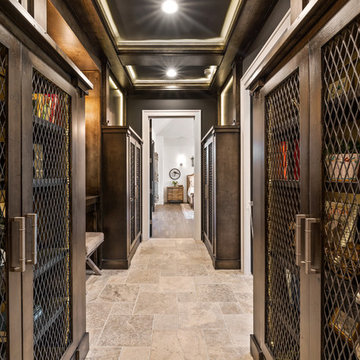
This hall leads from the living area to the master suite and features silver leaf with an acid wash stain to bring dimension to the natural wood finishes. Add in the backlighting, and this space comes to life!
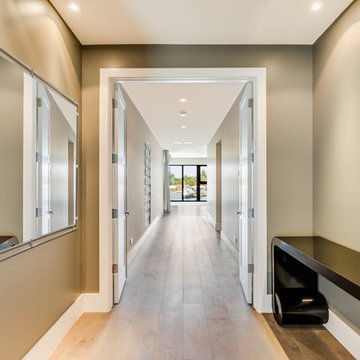
Exempel på en stor klassisk hall, med bruna väggar, ljust trägolv och beiget golv
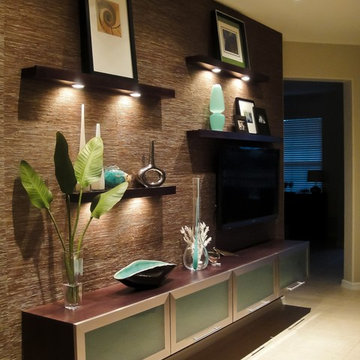
Exotisk inredning av en stor hall, med bruna väggar, travertin golv och vitt golv
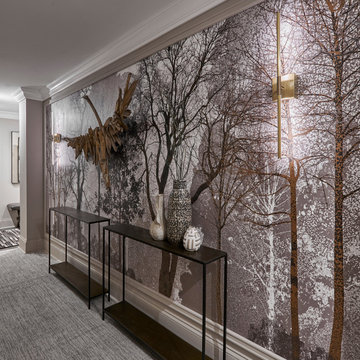
This Lincoln Park home was beautifully updated and completed with designer finishes to better suit the client’s aesthetic and highlight the space to its fullest potential. We focused on the gathering spaces to create a visually impactful and upscale design. We customized the built-ins and fireplace in the living room which catch your attention when entering the home. The downstairs was transformed into a movie room with a custom dry bar, updated lighting, and a gallery wall that boasts personality and style.
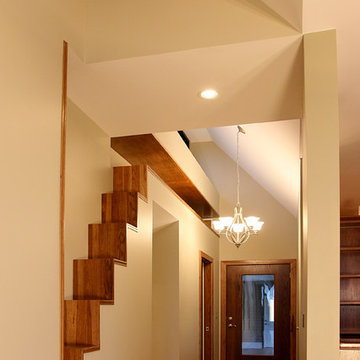
Cat stairs leading to the second floor.
Modern inredning av en stor hall, med bruna väggar och klinkergolv i porslin
Modern inredning av en stor hall, med bruna väggar och klinkergolv i porslin
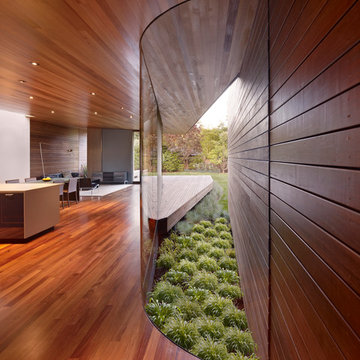
Bruce Damonte
Inredning av en modern stor hall, med mellanmörkt trägolv och bruna väggar
Inredning av en modern stor hall, med mellanmörkt trägolv och bruna väggar
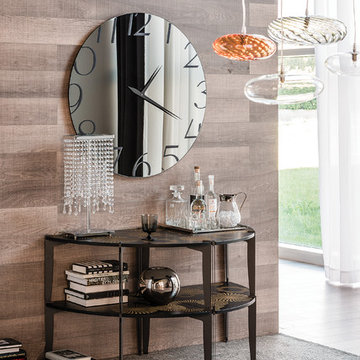
Corner Cocktail Table is the answer to creative demands modern living. Manufactured in Italy by Cattelan Italia, Corner Coffee Table offers a multitude of applications, responding with heightened flexibility to spatial and decorative changes.
Corner Coffee Table is made of four parts (quarters) that can yield a round shape if assembled into a geometrical circle or an avant-garde form when arranged in opposite configurations. But what sets this incredibly clever coffee table apart is its ability to be stacked into a shelving unit if need be. Corner Cocktail Table features a graphite embossed steel base while its top is made of matte black lacquer with laser printed pattern.
446 foton på stor hall, med bruna väggar
3
