1 165 foton på stor hall, med grått golv
Sortera efter:
Budget
Sortera efter:Populärt i dag
61 - 80 av 1 165 foton
Artikel 1 av 3
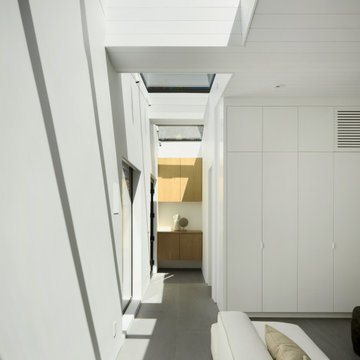
Series of skylights illuminates the way from the entry hallway through the living room.
Bild på en stor funkis hall, med vita väggar, klinkergolv i porslin och grått golv
Bild på en stor funkis hall, med vita väggar, klinkergolv i porslin och grått golv
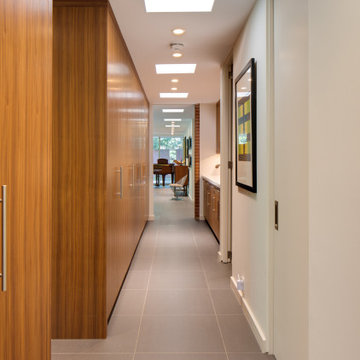
Modern inredning av en stor hall, med vita väggar, klinkergolv i porslin och grått golv
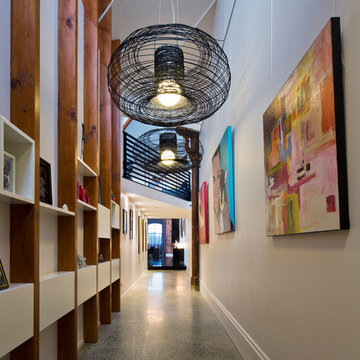
Angus Martin
Inspiration för stora industriella hallar, med betonggolv, vita väggar och grått golv
Inspiration för stora industriella hallar, med betonggolv, vita väggar och grått golv
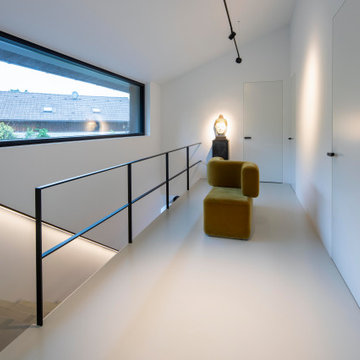
Foto: Michael Voit, Nußdorf
Inspiration för en stor funkis hall, med vita väggar och grått golv
Inspiration för en stor funkis hall, med vita väggar och grått golv
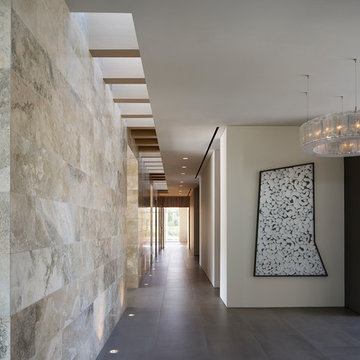
Main Hall with skylights above and oak wood wrapped.
Photo: Paul Dyer
Modern inredning av en stor hall, med klinkergolv i porslin, grått golv och beige väggar
Modern inredning av en stor hall, med klinkergolv i porslin, grått golv och beige väggar
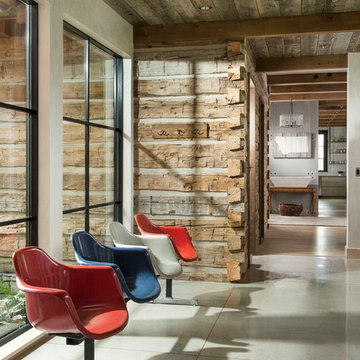
Locati Architects, LongViews Studio
Foto på en stor lantlig hall, med vita väggar, betonggolv och grått golv
Foto på en stor lantlig hall, med vita väggar, betonggolv och grått golv
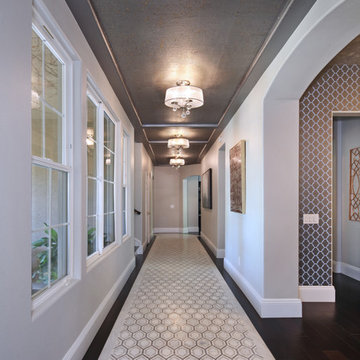
Design by 27 Diamonds Interior Design
www.27diamonds.com
Inredning av en klassisk stor hall, med grå väggar, klinkergolv i porslin och grått golv
Inredning av en klassisk stor hall, med grå väggar, klinkergolv i porslin och grått golv
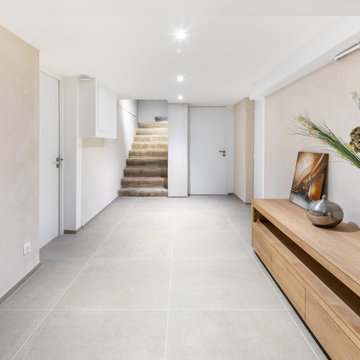
Un projet atypique avec l’aménagement de la cave de cette maison bourgeoise de la fin du XIXème.
Une transformation impressionnante pour laisser place à une belle cave à vin, ainsi qu’à une salle de cinéma, une buanderie et un hammam.
Pour ce chantier, nous avons répondu à plusieurs enjeux :
La mise en place d’un drain intérieur pour capter les remontées d’humidité
Le piquage des anciens enduits ciment et l’application d’un enduit perspirant à la chaux
Le décaissage de la pièce accueillant le hammam
L’aménagement menuisé de la cave à vin
De nouveaux espaces épurés et chaleureux qui viennent agrandir cette maison.
Si vous souhaitez redonner vie à certains espaces de votre habitation, EcoConfiance Rénovation vous accompagne de la conception de votre projet, à la réalisation des travaux, pour un suivi en toute sérénité.
Photos de Pierre Coussié
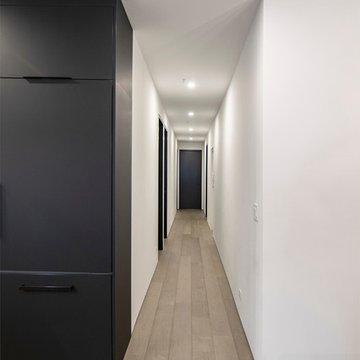
photo by Pedro Marti
Inredning av en modern stor hall, med vita väggar, mellanmörkt trägolv och grått golv
Inredning av en modern stor hall, med vita väggar, mellanmörkt trägolv och grått golv
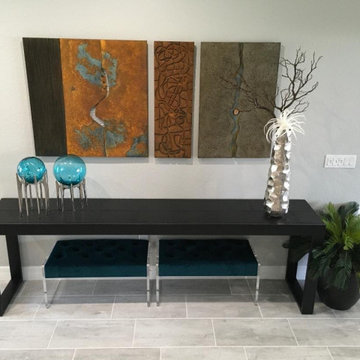
Idéer för en stor modern hall, med grå väggar, klinkergolv i porslin och grått golv
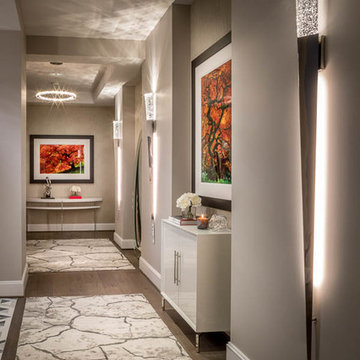
John Paul Key & Chuck Williams
Idéer för en stor modern hall, med grå väggar, ljust trägolv och grått golv
Idéer för en stor modern hall, med grå väggar, ljust trägolv och grått golv

Foto på en stor funkis hall, med rosa väggar, betonggolv och grått golv
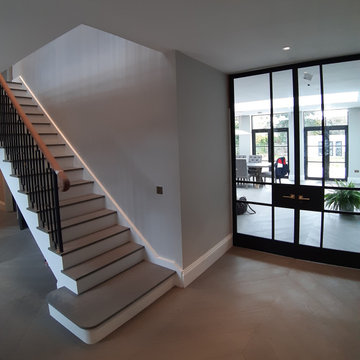
Bespoke steel framed glazed doors lead from the double height hallway through to the large top lit kitchen dining area
Inspiration för stora moderna hallar, med grå väggar, mellanmörkt trägolv och grått golv
Inspiration för stora moderna hallar, med grå väggar, mellanmörkt trägolv och grått golv
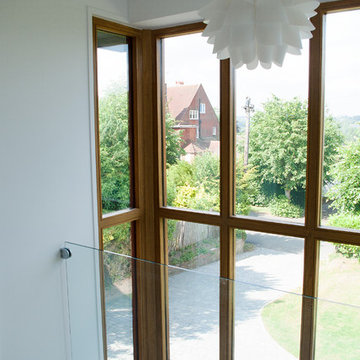
Inspiration för stora moderna hallar, med vita väggar, heltäckningsmatta och grått golv
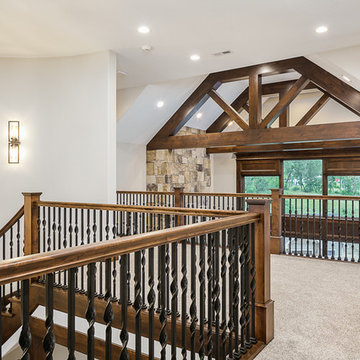
Idéer för att renovera en stor amerikansk hall, med vita väggar, heltäckningsmatta och grått golv
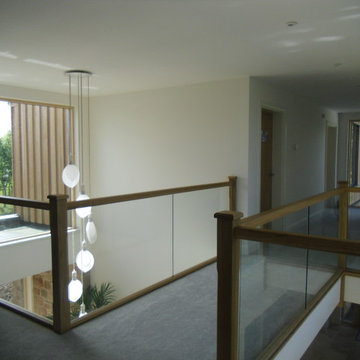
Key to the design solution was the client’s extensive brief and the desire to form a layout based on maximising natural light, views and the ‘feeling of space’. The brief seemingly split into three sections this included an open plan living and entertaining wing, a more private living and working wing and a recreational wing with a pool and gym to suit the client’s athletic lifestyle.
The form was derived from traditional vernacular architecture whilst the ‘three wing’ layout and the use of single storey elements and flat roofs helped to break down the massing of the overall building composition.
The material palette was carefully chosen to reflect the rural setting with the use of render, natural stone, slate and untreated vertical larch cladding. Contemporary detailing, large format glazing and zinc cladding have been used to give the house a modern edge.
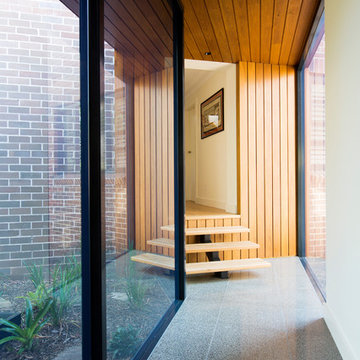
Karina Illovska
Inspiration för en stor funkis hall, med vita väggar, betonggolv och grått golv
Inspiration för en stor funkis hall, med vita väggar, betonggolv och grått golv
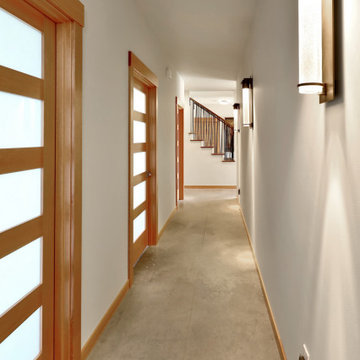
The Twin Peaks Passive House + ADU was designed and built to remain resilient in the face of natural disasters. Fortunately, the same great building strategies and design that provide resilience also provide a home that is incredibly comfortable and healthy while also visually stunning.
This home’s journey began with a desire to design and build a house that meets the rigorous standards of Passive House. Before beginning the design/ construction process, the homeowners had already spent countless hours researching ways to minimize their global climate change footprint. As with any Passive House, a large portion of this research was focused on building envelope design and construction. The wall assembly is combination of six inch Structurally Insulated Panels (SIPs) and 2x6 stick frame construction filled with blown in insulation. The roof assembly is a combination of twelve inch SIPs and 2x12 stick frame construction filled with batt insulation. The pairing of SIPs and traditional stick framing allowed for easy air sealing details and a continuous thermal break between the panels and the wall framing.
Beyond the building envelope, a number of other high performance strategies were used in constructing this home and ADU such as: battery storage of solar energy, ground source heat pump technology, Heat Recovery Ventilation, LED lighting, and heat pump water heating technology.
In addition to the time and energy spent on reaching Passivhaus Standards, thoughtful design and carefully chosen interior finishes coalesce at the Twin Peaks Passive House + ADU into stunning interiors with modern farmhouse appeal. The result is a graceful combination of innovation, durability, and aesthetics that will last for a century to come.
Despite the requirements of adhering to some of the most rigorous environmental standards in construction today, the homeowners chose to certify both their main home and their ADU to Passive House Standards. From a meticulously designed building envelope that tested at 0.62 ACH50, to the extensive solar array/ battery bank combination that allows designated circuits to function, uninterrupted for at least 48 hours, the Twin Peaks Passive House has a long list of high performance features that contributed to the completion of this arduous certification process. The ADU was also designed and built with these high standards in mind. Both homes have the same wall and roof assembly ,an HRV, and a Passive House Certified window and doors package. While the main home includes a ground source heat pump that warms both the radiant floors and domestic hot water tank, the more compact ADU is heated with a mini-split ductless heat pump. The end result is a home and ADU built to last, both of which are a testament to owners’ commitment to lessen their impact on the environment.
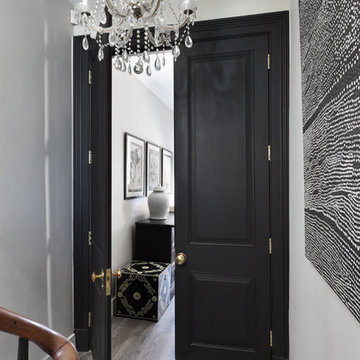
The impressive tall double door entrance to the master bedroom. Playing to the strengths of the property, this stunning aspect of entering a room showcases the high ceilings while mirroring the elegantly-designed panelling throughout the property.
1 165 foton på stor hall, med grått golv
4
