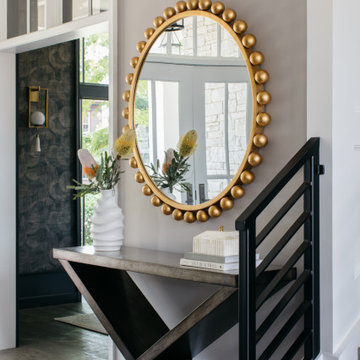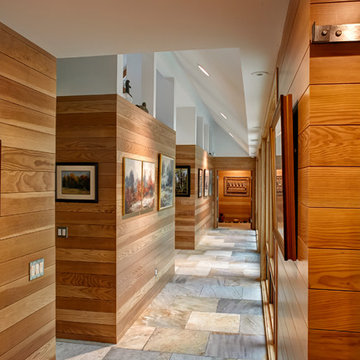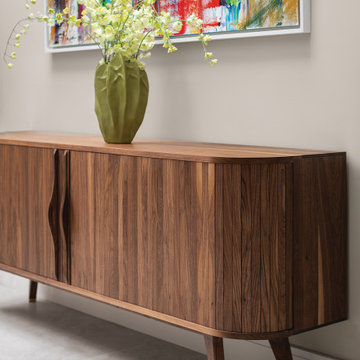1 165 foton på stor hall, med grått golv
Sortera efter:
Budget
Sortera efter:Populärt i dag
141 - 160 av 1 165 foton
Artikel 1 av 3

Der Eingangsbereich Deines Zuhauses ist das erste was Dich beim Hereinkommen erwartet. Dein Flur soll Dich Willkommen heißen und Dir direkt das Gefühl von "Zuhause angekommen" auslösen.
Die Kombination von Eiche und Weiß wirkt sowohl modern als auch freundlich und frisch.
Durch den maßgefertigten Einbauschrank bis unter die Decke des Dachgeschosses hat alles seinen Platz und die Stauraum-Problematik gehört der Vergangenheit an.
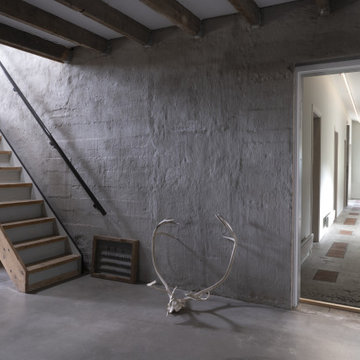
The Guesthouse Nýp at Skarðsströnd is situated on a former sheep farm overlooking the Breiðafjörður Nature Reserve in western Iceland. Originally constructed as a farmhouse in 1936, the building was deserted in the 1970s, slowly falling into disrepair before the new owners eventually began rebuilding in 2001. Since 2006, it has come to be known as a cultural hub of sorts, playing host to various exhibitions, lectures, courses and workshops.
The brief was to conceive a design that would make better use of the existing facilities, allowing for more multifunctional spaces for various cultural activities. This not only involved renovating the main house, but also rebuilding and enlarging the adjoining sheep-shed. Nýp’s first guests arrived in 2013 and where accommodated in two of the four bedrooms in the remodelled farmhouse. The reimagined sheep shed added a further three ensuite guestrooms with a separate entrance. This offers the owners greater flexibility, with the possibility of hosting larger events in the main house without disturbing guests. The new entrance hall and connection to the farmhouse has been given generous dimensions allowing it to double as an exhibition space.
The main house is divided vertically in two volumes with the original living quarters to the south and a barn for hay storage to the North. Bua inserted an additional floor into the barn to create a raised event space with a series of new openings capturing views to the mountains and the fjord. Driftwood, salvaged from a neighbouring beach, has been used as columns to support the new floor. Steel handrails, timber doors and beams have been salvaged from building sites in Reykjavik old town.
The ruins of concrete foundations have been repurposed to form a structured kitchen garden. A steel and polycarbonate structure has been bolted to the top of one concrete bay to create a tall greenhouse, also used by the client as an extra sitting room in the warmer months.
Staying true to Nýp’s ethos of sustainability and slow tourism, Studio Bua took a vernacular approach with a form based on local turf homes and a gradual renovation that focused on restoring and reinterpreting historical features while making full use of local labour, techniques and materials such as stone-turf retaining walls and tiles handmade from local clay.
Since the end of the 19th century, the combination of timber frame and corrugated metal cladding has been widespread throughout Iceland, replacing the traditional turf house. The prevailing wind comes down the valley from the north and east, and so it was decided to overclad the rear of the building and the new extension in corrugated aluzinc - one of the few materials proven to withstand the extreme weather.
In the 1930's concrete was the wonder material, even used as window frames in the case of Nýp farmhouse! The aggregate for the house is rather course with pebbles sourced from the beach below, giving it a special character. Where possible the original concrete walls have been retained and exposed, both internally and externally. The 'front' facades towards the access road and fjord have been repaired and given a thin silicate render (in the original colours) which allows the texture of the concrete to show through.
The project was developed and built in phases and on a modest budget. The site team was made up of local builders and craftsmen including the neighbouring farmer – who happened to own a cement truck. A specialist local mason restored the fragile concrete walls, none of which were reinforced.
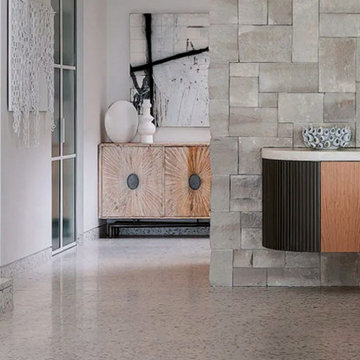
Mykonos Meets Miami Sydney, Australia In Sydney, the capital of the Australian state of New South Wales and one of the Australia’s largest cities, there is an oasis of pure beauty, the work of the design studio Sheira Design. The interior of this luxurious home are exalted by Agglotech’s Seminato Veneziano collection of terrazzo, transforming it from mere cladding to a true work of art.
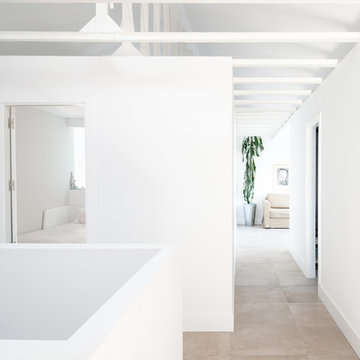
Los volúmenes que configuran las habitaciones y baños discurren limpiamente por debajo de la estructura.
Inredning av en medelhavsstil stor hall, med vita väggar, klinkergolv i keramik och grått golv
Inredning av en medelhavsstil stor hall, med vita väggar, klinkergolv i keramik och grått golv
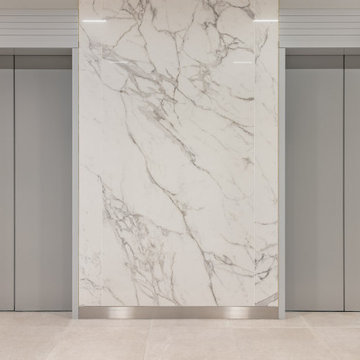
As most people spend the majority of their time working, we make sure that your workspace is desirable. Whether it's a small home office you need designed or a large commercial office space you want transformed, Avid Interior Design is here to help!
This was a complete renovation for our client's private office within Calgary's City Centre commercial office tower downtown. We did the material selections, furniture procurement and styling of this private office. Custom details were designed specifically to reflect the companies branding.

Landing console table
Exempel på en stor hall, med beige väggar, heltäckningsmatta och grått golv
Exempel på en stor hall, med beige väggar, heltäckningsmatta och grått golv
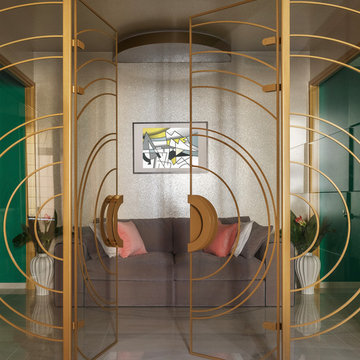
collection Graphite | mica shells on non-woven backing / mica nacré sur support intissé
Exempel på en stor modern hall, med beige väggar, klinkergolv i porslin och grått golv
Exempel på en stor modern hall, med beige väggar, klinkergolv i porslin och grått golv
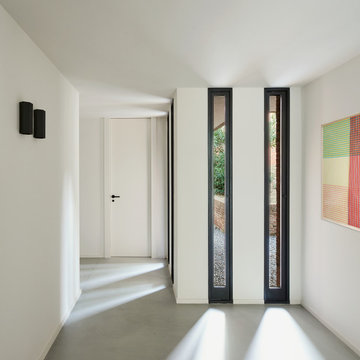
Arquitectos en Barcelona Rardo Architects in Barcelona and Sitges
Exempel på en stor modern hall, med beige väggar, betonggolv och grått golv
Exempel på en stor modern hall, med beige väggar, betonggolv och grått golv
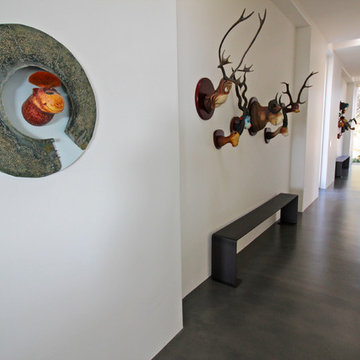
Residential Interior Floor
Size: 2,500 square feet
Installation: TC Interior
Foto på en stor funkis hall, med betonggolv, grått golv och vita väggar
Foto på en stor funkis hall, med betonggolv, grått golv och vita väggar
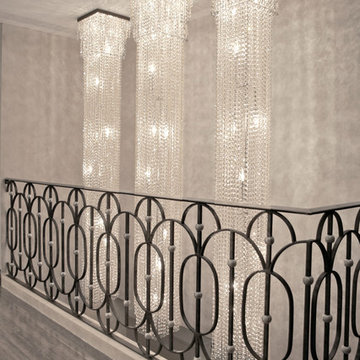
Upstairs landing area with custom long crystal chandeliers.
Inspiration för en stor vintage hall, med grå väggar, mellanmörkt trägolv och grått golv
Inspiration för en stor vintage hall, med grå väggar, mellanmörkt trägolv och grått golv
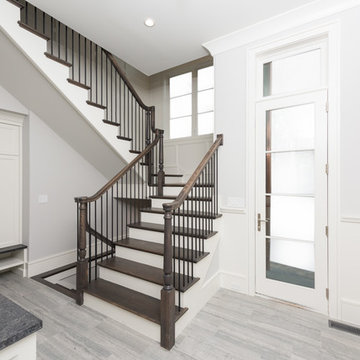
mudroom
Matt Mansueto
Foto på en stor vintage hall, med grå väggar, kalkstensgolv och grått golv
Foto på en stor vintage hall, med grå väggar, kalkstensgolv och grått golv
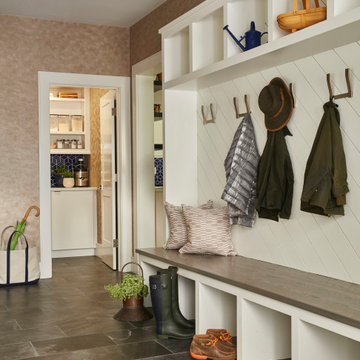
Custom Mudroom with diagonal shiplap walls, custom hardware, and heated porcelain tile (looks like slate) floors. Pantry.
Foto på en stor funkis hall, med rosa väggar, klinkergolv i porslin och grått golv
Foto på en stor funkis hall, med rosa väggar, klinkergolv i porslin och grått golv
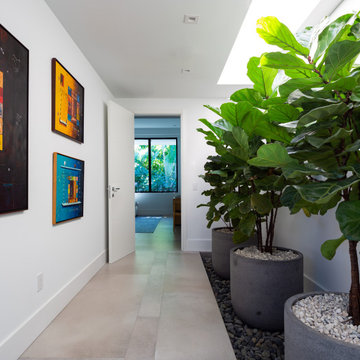
Idéer för att renovera en stor funkis hall, med vita väggar, klinkergolv i porslin och grått golv
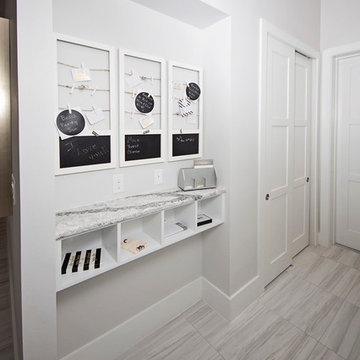
Awesome hallway accessories are both stylish and effective! The hidden pocket shelves and hanging chalk boards are perfect places for guests to store things, or for the convenience of writing daily reminders to your self!
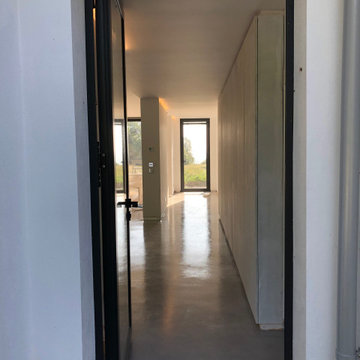
Main entrance hall (in construction). The polished concrete floor captures spectacular morning light from the coastal side of the site.
Modern inredning av en stor hall, med vita väggar, betonggolv och grått golv
Modern inredning av en stor hall, med vita väggar, betonggolv och grått golv
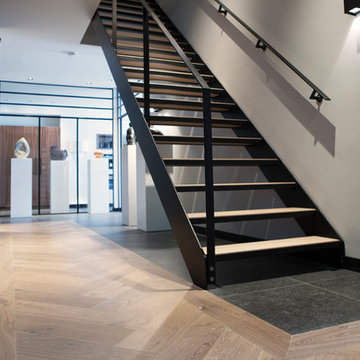
Uipkes Wood Flooring
Bild på en stor funkis hall, med grå väggar, ljust trägolv och grått golv
Bild på en stor funkis hall, med grå väggar, ljust trägolv och grått golv
1 165 foton på stor hall, med grått golv
8

