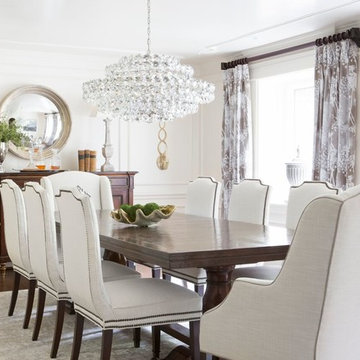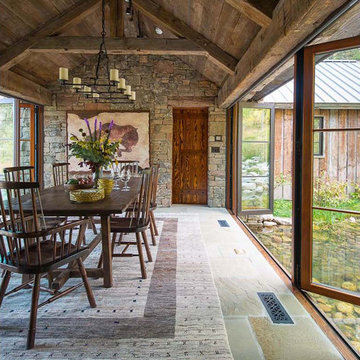23 174 foton på stor klassisk matplats
Sortera efter:
Budget
Sortera efter:Populärt i dag
41 - 60 av 23 174 foton
Artikel 1 av 3

Richard Leo Johnson
Idéer för en stor klassisk separat matplats, med grå väggar, heltäckningsmatta och grått golv
Idéer för en stor klassisk separat matplats, med grå väggar, heltäckningsmatta och grått golv
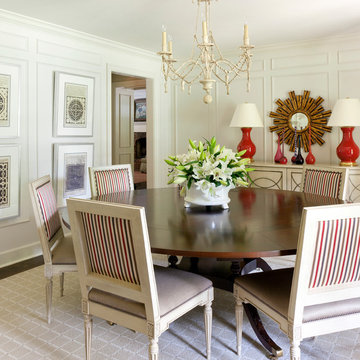
Wall color is Sherwin-Williams Shoji White SW7042. Chandelier and lamps are Visual Comfort. Dining table and chairs from Hickory Chair, mirror is Worlds Away.
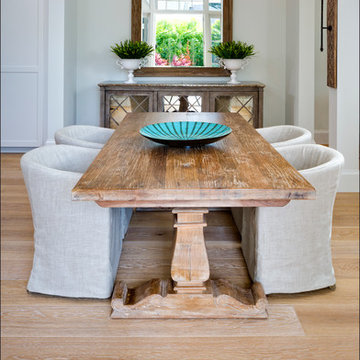
Idéer för att renovera en stor vintage matplats med öppen planlösning, med blå väggar
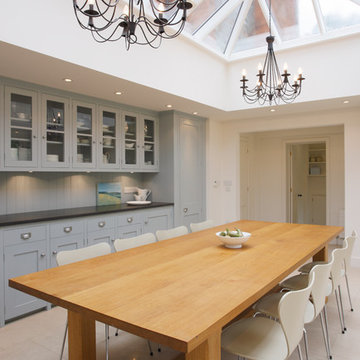
Gareth Gardner
Inredning av ett klassiskt stort kök med matplats, med vita väggar och kalkstensgolv
Inredning av ett klassiskt stort kök med matplats, med vita väggar och kalkstensgolv
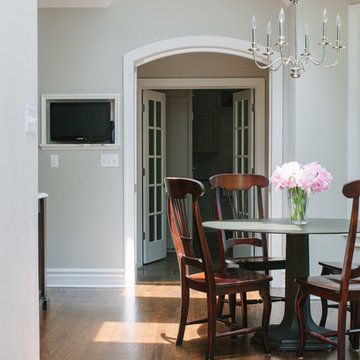
Stoffer Photography
Idéer för stora vintage kök med matplatser, med mörkt trägolv
Idéer för stora vintage kök med matplatser, med mörkt trägolv
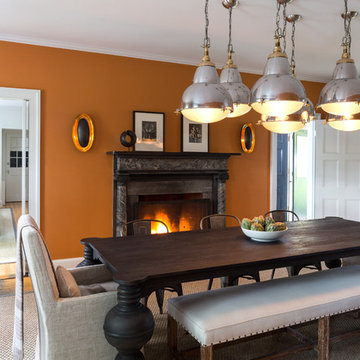
Interior Design, Interior Architecture, Custom Furniture Design, AV Design, Landscape Architecture, & Art Curation by Chango & Co.
Photography by Ball & Albanese
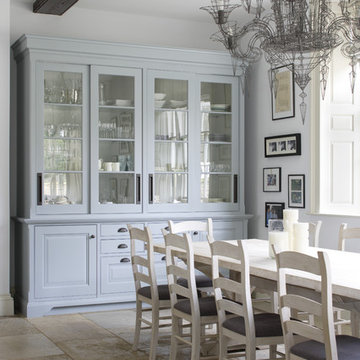
This Queen Anne House, in the heart of the Cotswolds, was added to and altered in the mid 19th and 20th centuries. More recently the current owners undertook a major refurbishment project to rationalise the layout and modernise the house for 21st century living. Artichoke was commissioned to design this new bespoke kitchen as well as the scullery, dressing rooms and bootroom.
Primary materials: Antiqued oak furniture. Carrara marble and stainless steel worktops. Burnished nickel cabinet ironmongery. Bespoke stainless steel sink. Maple wood end grained chopping block. La Cornue range oven with chrome detailing. Hand painted dresser with bronze cabinet fittings.
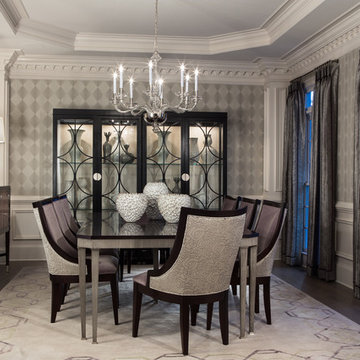
The gray and lavender pallet in this dining room delivers a Zen-like experience. It appears that this is a black and white photographic image, but it is not the case. The subtle tones are so cool and calming that they translate as a range of grays in the photo. The soft color scheme is wonderfully pure and a perfect ally in a space designed to nourish.
Scott Moore Photography
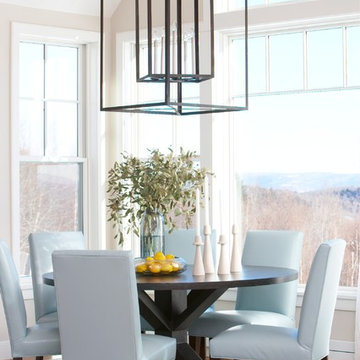
The casual dining area off the kitchen of this Vermont home is definted by the large iron open chandelier. The chairs are upholstered in a family friendly faux leather in robins egg blue. The carpet is by Landry & Arcari in Boston and the Kiki side chairs are by Mitchell Gold. The 60" dining table is by Tritter Feefer. The oil rubbed bronze caged chandelier is by Solaria.
Photography by: Michael Partenio
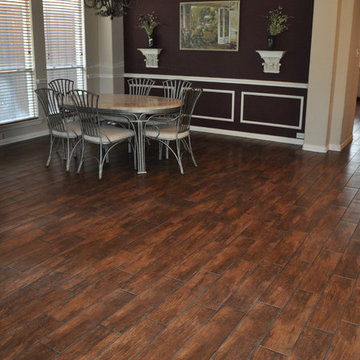
branded floors
Inredning av en klassisk stor matplats med öppen planlösning, med beige väggar och brunt golv
Inredning av en klassisk stor matplats med öppen planlösning, med beige väggar och brunt golv
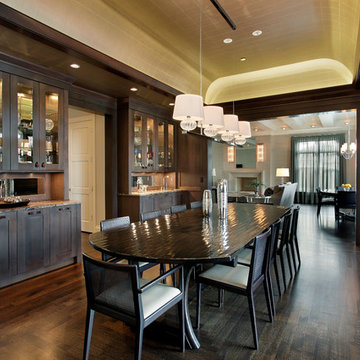
Formal dining room with built-in cabinetry provided by Wood-Mode Cabinetry. Cabinetry design includes: upper cabinets with clear glass doors and & shelves; mirrored backsplash; full height doors on base cabinets; wainscot paneling on walls; plus soffit panel & mouldings. Cabinets are constructed in maple with a dark stain. Cabinetry hardware is subtle using leather tab pulls and leather long pulls.
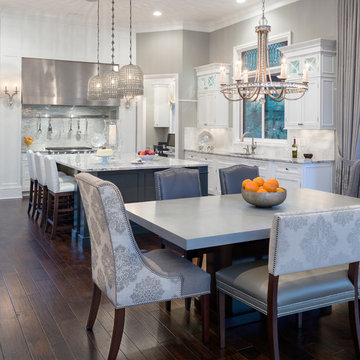
Mixed use seating with French grey custom finished table. Gunmetal Island base with vintage European inspired Island pendants. Custom stainless steel oven hood, Opalescent tile backsplash and a leaded glass transom.
Carlson Productions, LLC
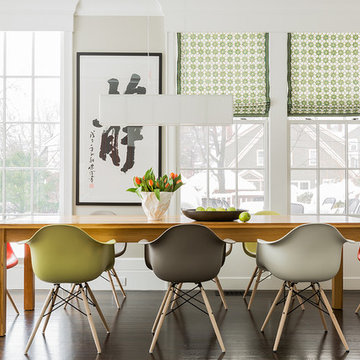
Photography by Michael J. Lee
Idéer för stora vintage kök med matplatser, med beige väggar, mörkt trägolv och brunt golv
Idéer för stora vintage kök med matplatser, med beige väggar, mörkt trägolv och brunt golv
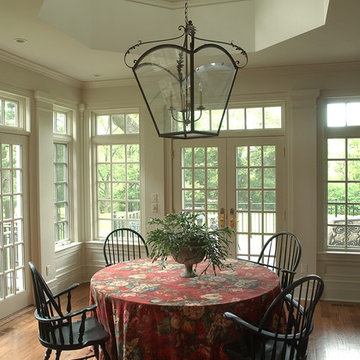
Light floods the breakfast room and kitchen through the eight sided lantern and clearstory windows on two exterior window walls.
Inspiration för ett stort vintage kök med matplats, med vita väggar, mellanmörkt trägolv och brunt golv
Inspiration för ett stort vintage kök med matplats, med vita väggar, mellanmörkt trägolv och brunt golv
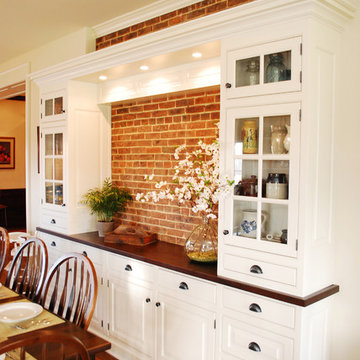
Farmhouse Kitchen Renovation -- Amish-built cabinetry, roll-out spice racks to either side of 48" Thermador range, farmhouse sink, honed Absolute Black granite countertops, Tippu White granite on island (single slab 50 SF), Black Walnut island.
Custom built buffet in front of exposed brick of original house structure has Black Walnut countertop taken from original wainscot that durning project demolition -- piece is believed to be up to 350 years old.
Wine Rack is all Black Walnut with undermount wet bar sink.

Eco-Rehabarama house. This dining space is adjacent to the kitchen and the living area in a very open floor-plan. We converted the garage into a kitchen and updated the entire house. The red barn door is made from recycled materials. The hardware for the door was salvaged from an old barn door. We used wood from the demolition to make the barn door. This image shows the entire barn door with the kitchen table. The door divides the laundry and utility room from the dining space. It's a practical solution to separate the two spaces while adding an interesting focal point to the room. Love the pop of red against the neutral walls. The door is painted with Sherwin Williams Red Obsession SW7590 and the walls are Sherwin Williams Warm Stone SW 7032.
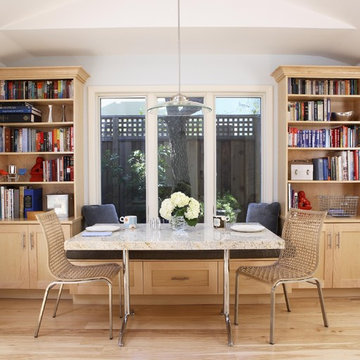
This clean lined kitchen, designed for a young family that loves books, features healthy low VOC cabinets and paint. The custom table for the dining nook was made from a scrap of the countetop granite.
photo- Michele Lee Willson
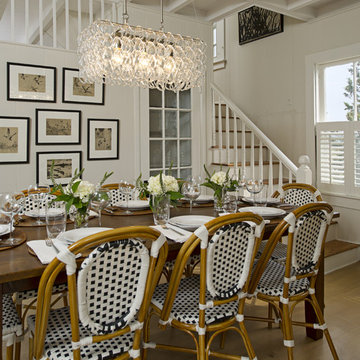
Foto på ett stort vintage kök med matplats, med vita väggar och mellanmörkt trägolv
23 174 foton på stor klassisk matplats
3
