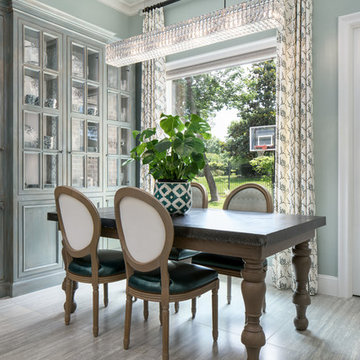23 188 foton på stor klassisk matplats
Sortera efter:
Budget
Sortera efter:Populärt i dag
101 - 120 av 23 188 foton
Artikel 1 av 3
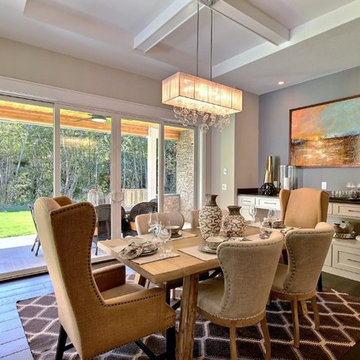
The Aerius - Modern Craftsman in Ridgefield Washington by Cascade West Development Inc.
Upon opening the 8ft tall door and entering the foyer an immediate display of light, color and energy is presented to us in the form of 13ft coffered ceilings, abundant natural lighting and an ornate glass chandelier. Beckoning across the hall an entrance to the Great Room is beset by the Master Suite, the Den, a central stairway to the Upper Level and a passageway to the 4-bay Garage and Guest Bedroom with attached bath. Advancement to the Great Room reveals massive, built-in vertical storage, a vast area for all manner of social interactions and a bountiful showcase of the forest scenery that allows the natural splendor of the outside in. The sleek corner-kitchen is composed with elevated countertops. These additional 4in create the perfect fit for our larger-than-life homeowner and make stooping and drooping a distant memory. The comfortable kitchen creates no spatial divide and easily transitions to the sun-drenched dining nook, complete with overhead coffered-beam ceiling. This trifecta of function, form and flow accommodates all shapes and sizes and allows any number of events to be hosted here. On the rare occasion more room is needed, the sliding glass doors can be opened allowing an out-pour of activity. Almost doubling the square-footage and extending the Great Room into the arboreous locale is sure to guarantee long nights out under the stars.
Cascade West Facebook: https://goo.gl/MCD2U1
Cascade West Website: https://goo.gl/XHm7Un
These photos, like many of ours, were taken by the good people of ExposioHDR - Portland, Or
Exposio Facebook: https://goo.gl/SpSvyo
Exposio Website: https://goo.gl/Cbm8Ya
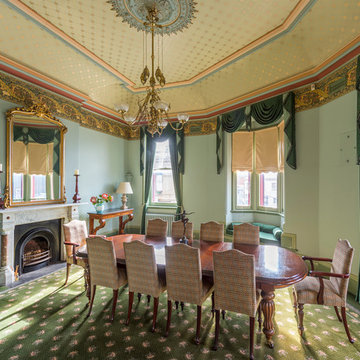
Idéer för att renovera en stor vintage matplats, med gröna väggar, heltäckningsmatta, en standard öppen spis och en spiselkrans i sten
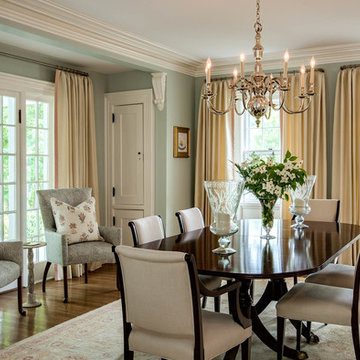
Dining Room
Photo by Rob Karosis
Klassisk inredning av en stor separat matplats, med blå väggar, mellanmörkt trägolv, en standard öppen spis, en spiselkrans i tegelsten och brunt golv
Klassisk inredning av en stor separat matplats, med blå väggar, mellanmörkt trägolv, en standard öppen spis, en spiselkrans i tegelsten och brunt golv
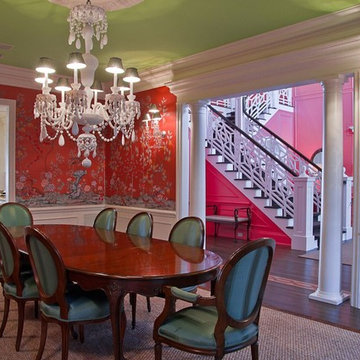
Foto på en stor vintage separat matplats, med röda väggar, mörkt trägolv och brunt golv

Halkin Mason Photography
Idéer för stora vintage kök med matplatser, med vita väggar och marmorgolv
Idéer för stora vintage kök med matplatser, med vita väggar och marmorgolv
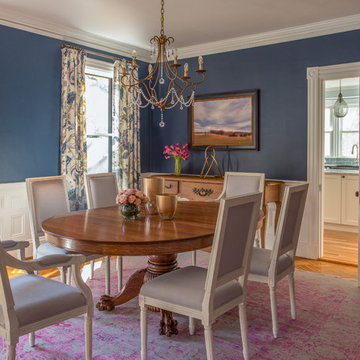
Designer Amanda Reid selected Landry & Arcari rugs for this recent Victorian restoration featured on This Old House on PBS. The goal for the project was to bring the home back to its original Victorian style after a previous owner removed many classic architectural details.
Eric Roth
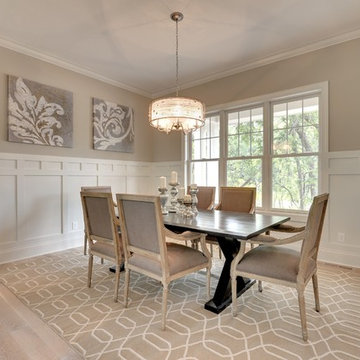
Right off the foyer, the formal dining room complete with fine details like white wainscoting and crown moulding.
Photography by Spacecrafting
Exempel på en stor klassisk separat matplats, med beige väggar och ljust trägolv
Exempel på en stor klassisk separat matplats, med beige väggar och ljust trägolv
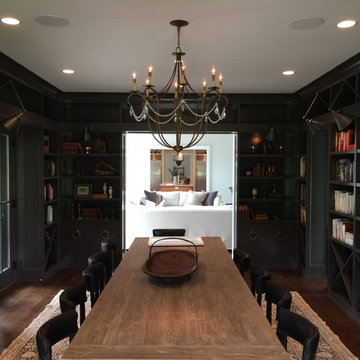
This multi purpose room serves multiple purposes for our clients family. It will be a place to to entertain, have dinner parties and a spot where children can do their homework or school projects. Photo taken by John Toniolo
John Toniolo Architect
Jeff Harting
North Shore Architect
Michigan Architect
Custom Home, Farmhouse
John Toniolo Architect
Jeff Harting
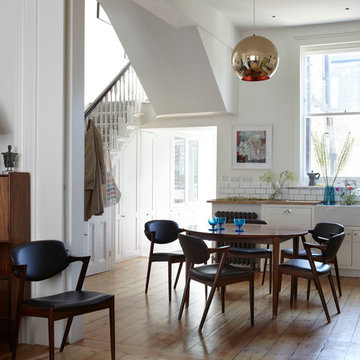
Alex Hill
Idéer för att renovera ett stort vintage kök med matplats, med ljust trägolv
Idéer för att renovera ett stort vintage kök med matplats, med ljust trägolv
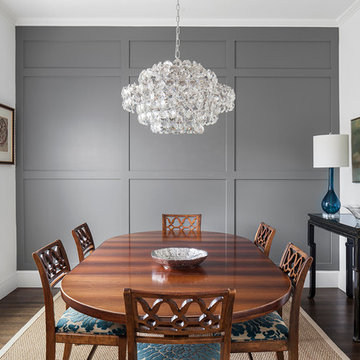
Andrea Calo Photography
Idéer för stora vintage separata matplatser, med grå väggar, mörkt trägolv och brunt golv
Idéer för stora vintage separata matplatser, med grå väggar, mörkt trägolv och brunt golv
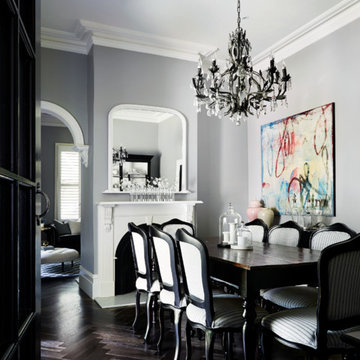
Photography by Armelle Habib
Inspiration för stora klassiska separata matplatser, med grå väggar, mörkt trägolv och en standard öppen spis
Inspiration för stora klassiska separata matplatser, med grå väggar, mörkt trägolv och en standard öppen spis
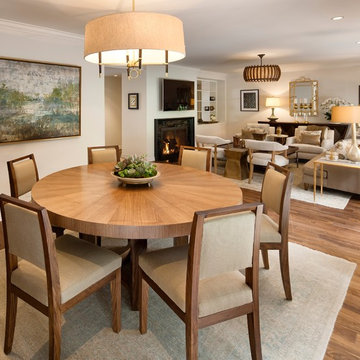
Jim Bartsch Photography
Bild på en stor vintage matplats med öppen planlösning, med beige väggar, mellanmörkt trägolv och brunt golv
Bild på en stor vintage matplats med öppen planlösning, med beige väggar, mellanmörkt trägolv och brunt golv
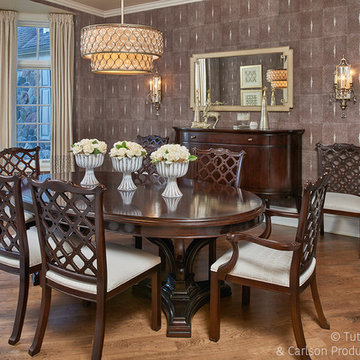
Traditional Dining Room with dark wood tones and neutral color palette. Oval Dining table with lattice back chairs.
Idéer för stora vintage separata matplatser, med bruna väggar och mellanmörkt trägolv
Idéer för stora vintage separata matplatser, med bruna väggar och mellanmörkt trägolv

Photo by StudioCeja.com
Klassisk inredning av ett stort kök med matplats, med bambugolv och vita väggar
Klassisk inredning av ett stort kök med matplats, med bambugolv och vita väggar
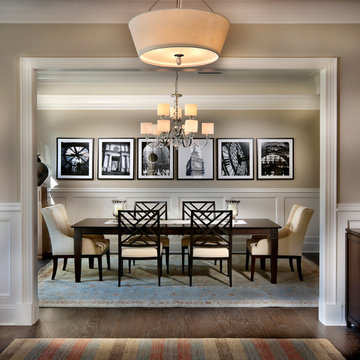
Triveny Model Home - Dining Room
Foto på en stor vintage matplats, med beige väggar och mörkt trägolv
Foto på en stor vintage matplats, med beige väggar och mörkt trägolv
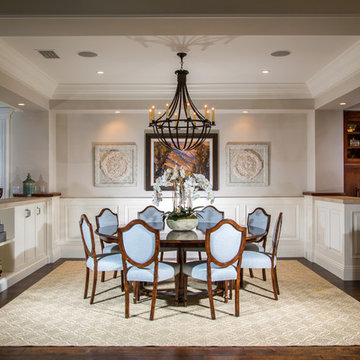
Legacy Custom Homes, Inc
Toblesky-Green Architects
Kelly Nutt Designs
Foto på en stor vintage matplats med öppen planlösning, med mörkt trägolv, grå väggar och brunt golv
Foto på en stor vintage matplats med öppen planlösning, med mörkt trägolv, grå väggar och brunt golv
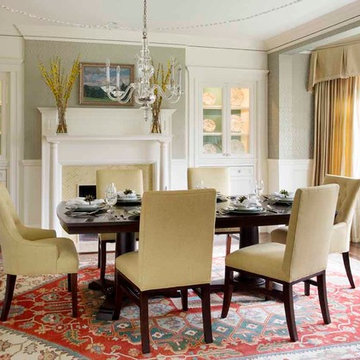
Eric Roth Photography
Inspiration för en stor vintage separat matplats, med grå väggar, mellanmörkt trägolv, en standard öppen spis och en spiselkrans i trä
Inspiration för en stor vintage separat matplats, med grå väggar, mellanmörkt trägolv, en standard öppen spis och en spiselkrans i trä
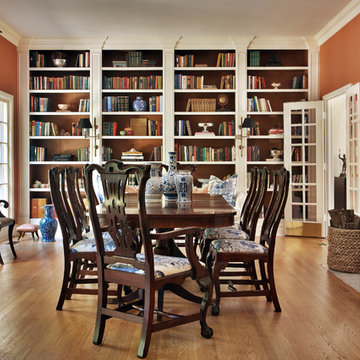
Kevin Lein Photography
Foto på en stor vintage separat matplats, med orange väggar, mellanmörkt trägolv, en standard öppen spis, en spiselkrans i trä och brunt golv
Foto på en stor vintage separat matplats, med orange väggar, mellanmörkt trägolv, en standard öppen spis, en spiselkrans i trä och brunt golv

Anita Lang - IMI Design - Scottsdale, AZ
Bild på ett stort vintage kök med matplats, med beige väggar, betonggolv, en standard öppen spis, en spiselkrans i sten och brunt golv
Bild på ett stort vintage kök med matplats, med beige väggar, betonggolv, en standard öppen spis, en spiselkrans i sten och brunt golv
23 188 foton på stor klassisk matplats
6
