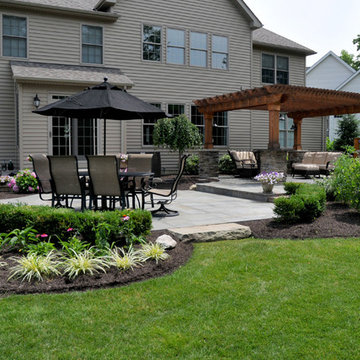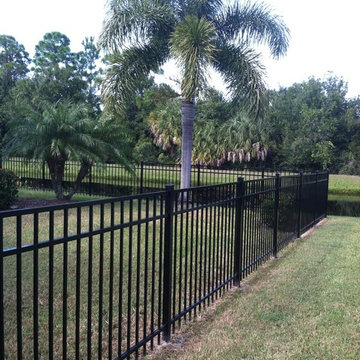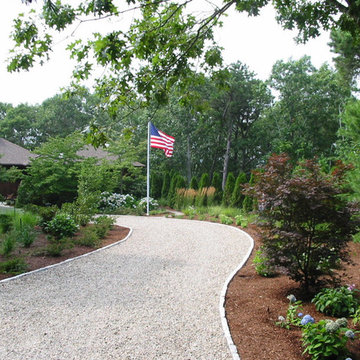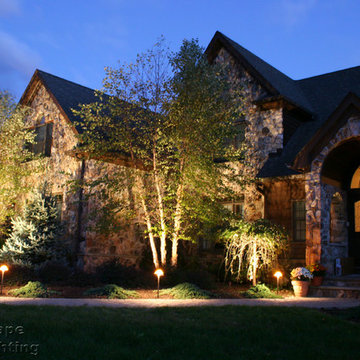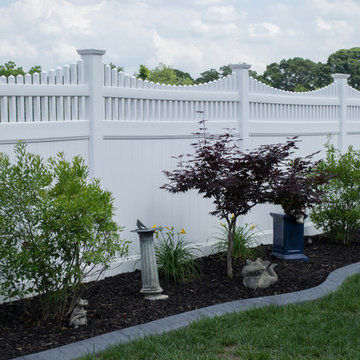28 755 foton på stor klassisk trädgård
Sortera efter:
Budget
Sortera efter:Populärt i dag
241 - 260 av 28 755 foton
Artikel 1 av 3
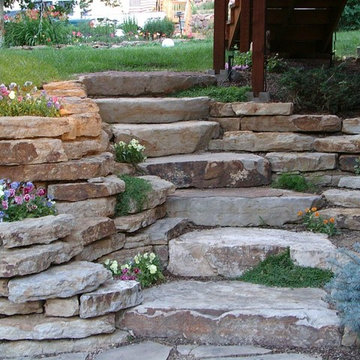
Bild på en stor vintage bakgård i skuggan, med naturstensplattor och en stödmur
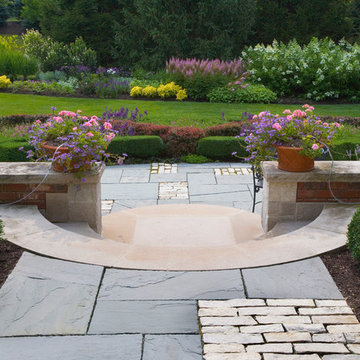
A stunning landscape filled with traditional elements throughout. Knot gardens, formal boxwood gardens with a water feature at the center, dining under a plush pergola, and seating from front to back to enjoy every space. Multiple levels are created in the landscape with raised beds and views from the upper terrace. Extensive perennial beds fill the distance with color and texture.
Photo Credit: Linda Oyama Bryan
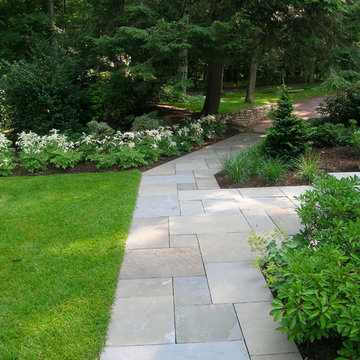
Consider materials. Bluestone, brick and flagstone are popular choices for patios, terraces and walkways.
Idéer för stora vintage bakgårdar
Idéer för stora vintage bakgårdar
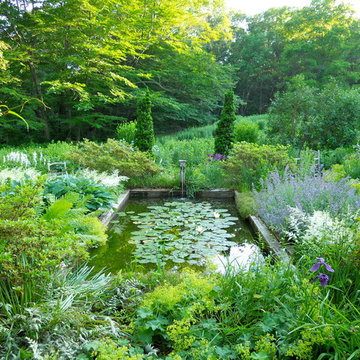
Blue & White Garden with rectangular lily pond; azaleas, tree peonies, assorted Spring bulbs, perennials and flowering shrubs. Display Garden, Seekonk, MA.
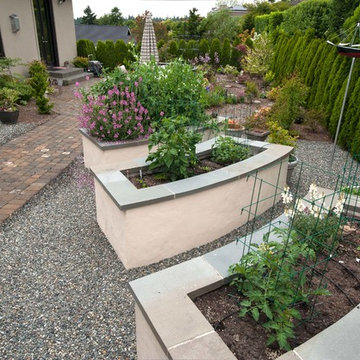
Suez Lycett Photography and Design
Exempel på en stor klassisk trädgård, med en köksträdgård och naturstensplattor
Exempel på en stor klassisk trädgård, med en köksträdgård och naturstensplattor
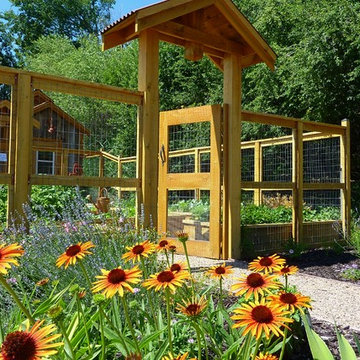
A significant back garden remodel in North Ogden, Utah. Local sandstone ties a big project together, with blond sandstone garden walls, patio, bridges, fireplace, fire pit and patio. Concrete patios have stone ribbons. Pushing back brambles and capturing groundwater allowed this space to triple in size. It's now a parklike setting providing a serene retreat for this family. Bronze scuppers built into a stone garden wall make for a unique water feature, and is visible from most parts of the garden and the back of the home. Fireplace separates two outdoor spaces, creating 'rooms'. Lush planting complete the picture.
Photo: The Ardent Gardener Landscape Design
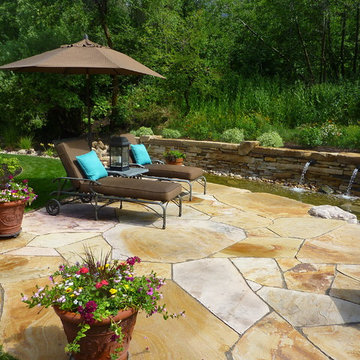
A significant back garden remodel in North Ogden, Utah. Local sandstone ties a big project together, with blond sandstone garden walls, patio, bridges, fireplace, fire pit and patio. Concrete patios have stone ribbons. Pushing back brambles and capturing groundwater allowed this space to triple in size. It's now a parklike setting providing a serene retreat for this family. Bronze scuppers built into a stone garden wall make for a unique water feature, and is visible from most parts of the garden and the back of the home. Fireplace separates two outdoor spaces, creating 'rooms'. Lush planting complete the picture.
Photo: The Ardent Gardener Landscape Design
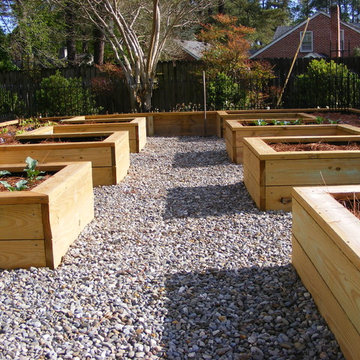
Paul Britt photo
Inspiration för en stor vintage bakgård i delvis sol på hösten, med en köksträdgård och grus
Inspiration för en stor vintage bakgård i delvis sol på hösten, med en köksträdgård och grus
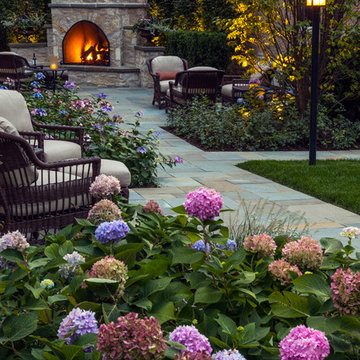
Bluestone paths traverse the property, unifying outdoor rooms and directing flow from one space to the next.
Photo: Linda Oyama Bryan
Idéer för att renovera en stor vintage trädgård i delvis sol, med naturstensplattor och en eldstad
Idéer för att renovera en stor vintage trädgård i delvis sol, med naturstensplattor och en eldstad
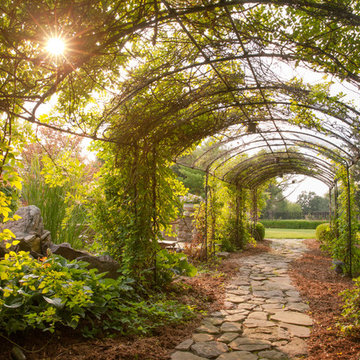
Miller + Miller Real Estate
A must see luxury house less than 3 miles from Downtown Naperville. Private and secluded home on a spectacular wooded lot that borders a 14-acre forest preserve. The front patio features perennials, a mahogany stream bridge, 2 mahogany pond decks overlooking koi ponds, waterfalls and 40′ English Arbor. 40′ English Arbor with Wisteria, Clematis, & Akebia. More than 75 trees on the property, along driveway & several ornamentals. Woodland garden with abundant daffodils, scylla, redbuds, columbine, bleeding hearts & lily of the valley. Kitchen garden.
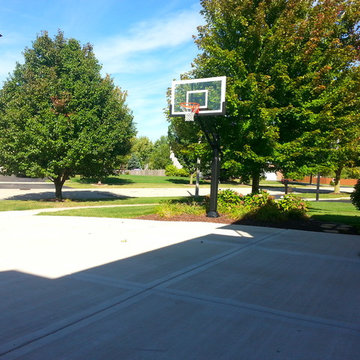
Alex from Naperville, Illinois brings us shots of his Pro Dunk Gold Basketball system. The goal stands nicely over a playing area measuring 47' by 29'. This is a Pro Dunk Gold Basketball System that was purchased in October of 2011. It was installed on a 47 ft wide by a 29 ft deep playing area in Naperville, IL. Browse all of Alex R's photos navigate to: http://www.produnkhoops.com/photos/albums/alex-47x29-pro-dunk-gold-basketball-system-795/
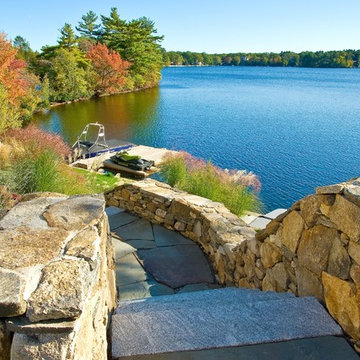
Webster, MA lake house. - Complete lakeside landscape renovation using boulders and ornamental grass plantings, New England fieldstone wall, granite steps, bluestone pathway and fire pit. - Sallie Hill Design | Landscape Architecture | 339-970-9058 | salliehilldesign.com | photo ©2008 Brian Hill
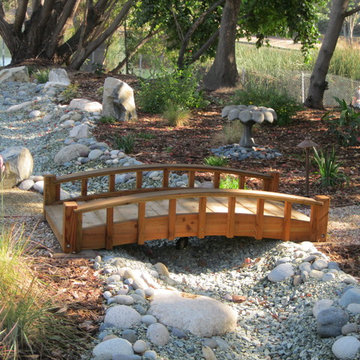
This drought tolerant front yard was a great addition to this property. There are decomposed granite paths, CA native / CA friendly plans, a dry creek bed and a bridge that leads to the secret garden.
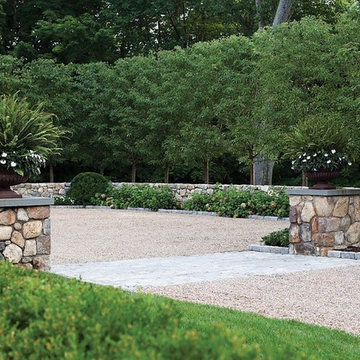
Exempel på en stor klassisk uppfart i full sol framför huset på våren, med grus och en trädgårdsgång
28 755 foton på stor klassisk trädgård
13

