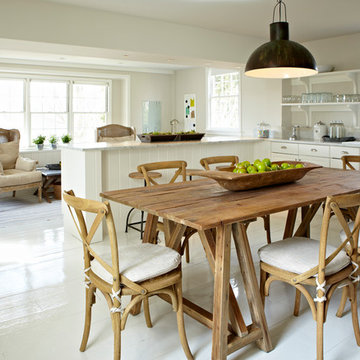2 837 foton på stor lantlig matplats
Sortera efter:
Budget
Sortera efter:Populärt i dag
161 - 180 av 2 837 foton
Artikel 1 av 3
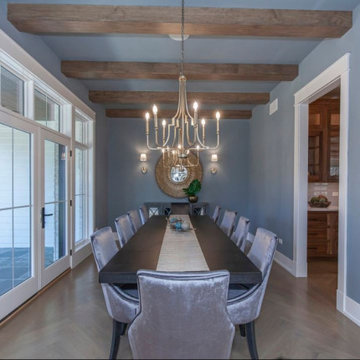
Elegant formal dining room with exposed wood beams and farm-style chandelier. The herringbone wood floor adds a classic touch.
Foto på en stor lantlig separat matplats, med blå väggar, ljust trägolv och brunt golv
Foto på en stor lantlig separat matplats, med blå väggar, ljust trägolv och brunt golv
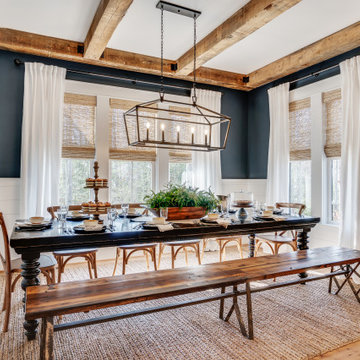
Inspiration för ett stort lantligt kök med matplats, med blå väggar och ljust trägolv
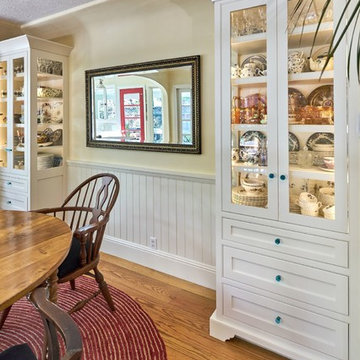
Exempel på ett stort lantligt kök med matplats, med gula väggar och mellanmörkt trägolv
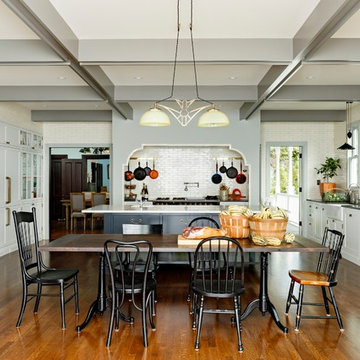
©Lincoln Barbour
Lantlig inredning av ett stort kök med matplats, med vita väggar och mörkt trägolv
Lantlig inredning av ett stort kök med matplats, med vita väggar och mörkt trägolv
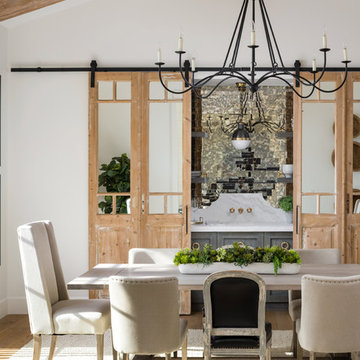
Exempel på en stor lantlig separat matplats, med vita väggar, ljust trägolv och brunt golv
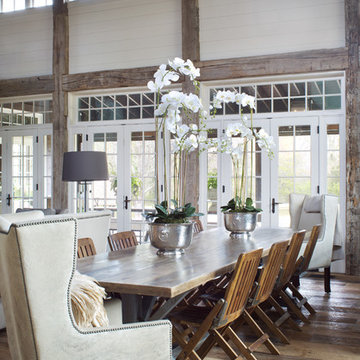
Emily Minton Redfield Photography
Brad Norris Architecture
Inspiration för en stor lantlig matplats med öppen planlösning, med vita väggar, mellanmörkt trägolv och brunt golv
Inspiration för en stor lantlig matplats med öppen planlösning, med vita väggar, mellanmörkt trägolv och brunt golv
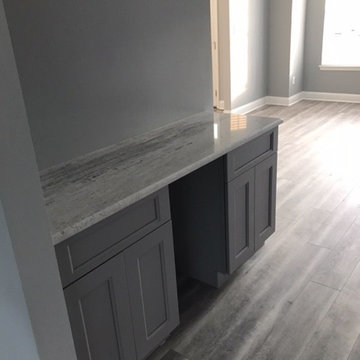
Idéer för stora lantliga matplatser med öppen planlösning, med vinylgolv, grått golv och grå väggar
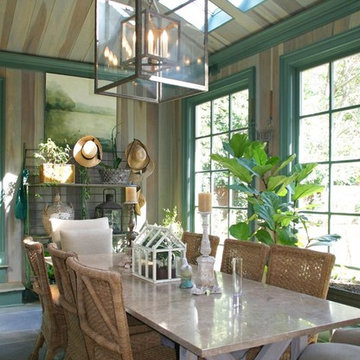
Bild på en stor lantlig separat matplats, med flerfärgade väggar, skiffergolv och grått golv
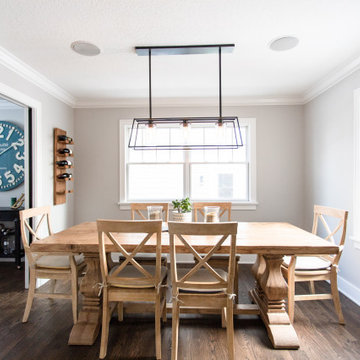
Kitchen and great room renovation
Idéer för stora lantliga kök med matplatser, med mellanmörkt trägolv och brunt golv
Idéer för stora lantliga kök med matplatser, med mellanmörkt trägolv och brunt golv
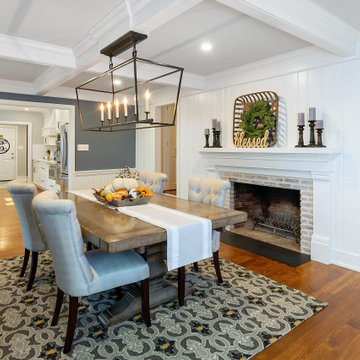
We call this dining room modern-farmhouse-chic! As the focal point of the room, the fireplace was the perfect space for an accent wall. We white-washed the fireplace’s brick and added a white surround and mantle and finished the wall with white shiplap. We also added the same shiplap as wainscoting to the other walls. A special feature of this room is the coffered ceiling. We recessed the chandelier directly into the beam for a clean, seamless look.
This farmhouse style home in West Chester is the epitome of warmth and welcoming. We transformed this house’s original dark interior into a light, bright sanctuary. From installing brand new red oak flooring throughout the first floor to adding horizontal shiplap to the ceiling in the family room, we really enjoyed working with the homeowners on every aspect of each room. A special feature is the coffered ceiling in the dining room. We recessed the chandelier directly into the beams, for a clean, seamless look. We maximized the space in the white and chrome galley kitchen by installing a lot of custom storage. The pops of blue throughout the first floor give these room a modern touch.
Rudloff Custom Builders has won Best of Houzz for Customer Service in 2014, 2015 2016, 2017 and 2019. We also were voted Best of Design in 2016, 2017, 2018, 2019 which only 2% of professionals receive. Rudloff Custom Builders has been featured on Houzz in their Kitchen of the Week, What to Know About Using Reclaimed Wood in the Kitchen as well as included in their Bathroom WorkBook article. We are a full service, certified remodeling company that covers all of the Philadelphia suburban area. This business, like most others, developed from a friendship of young entrepreneurs who wanted to make a difference in their clients’ lives, one household at a time. This relationship between partners is much more than a friendship. Edward and Stephen Rudloff are brothers who have renovated and built custom homes together paying close attention to detail. They are carpenters by trade and understand concept and execution. Rudloff Custom Builders will provide services for you with the highest level of professionalism, quality, detail, punctuality and craftsmanship, every step of the way along our journey together.
Specializing in residential construction allows us to connect with our clients early in the design phase to ensure that every detail is captured as you imagined. One stop shopping is essentially what you will receive with Rudloff Custom Builders from design of your project to the construction of your dreams, executed by on-site project managers and skilled craftsmen. Our concept: envision our client’s ideas and make them a reality. Our mission: CREATING LIFETIME RELATIONSHIPS BUILT ON TRUST AND INTEGRITY.
Photo Credit: Linda McManus Images
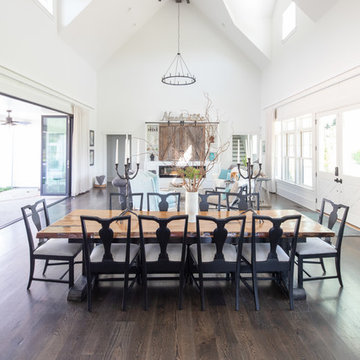
This open concept living and dining room opens via a Nanawall folding glass wall onto the patio and really brings the outdoors in!
Foto på en stor lantlig matplats med öppen planlösning, med vita väggar, mellanmörkt trägolv, en standard öppen spis, en spiselkrans i trä och brunt golv
Foto på en stor lantlig matplats med öppen planlösning, med vita väggar, mellanmörkt trägolv, en standard öppen spis, en spiselkrans i trä och brunt golv
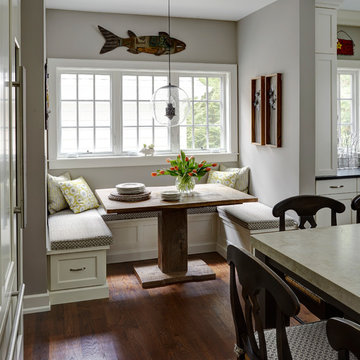
Foto på en stor lantlig matplats med öppen planlösning, med mörkt trägolv, brunt golv och grå väggar
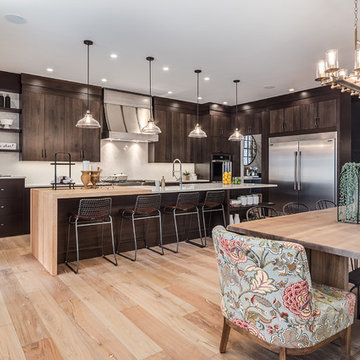
Gorgeous open concept Kitchen, Dining and Living room, perfect for those who love to entertain or spend quality time with the family!
Lantlig inredning av ett stort kök med matplats, med vita väggar, ljust trägolv och beiget golv
Lantlig inredning av ett stort kök med matplats, med vita väggar, ljust trägolv och beiget golv
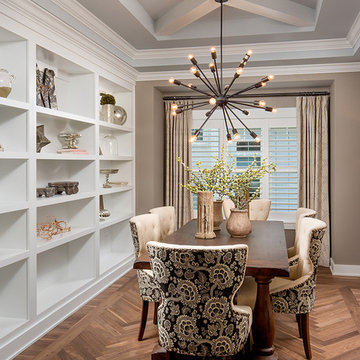
Herringbone Walnut Floors Elevate this Dining Room.
Exempel på en stor lantlig separat matplats, med mellanmörkt trägolv och beige väggar
Exempel på en stor lantlig separat matplats, med mellanmörkt trägolv och beige väggar
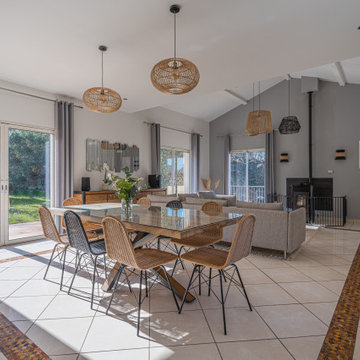
Aménagement et mise au goût du jour d'une maison de la région lyonnaise situé à FONTAINES SAINT MARTIN.
Rénovation complète de la cuisine existante avec ajout d'une verrière afin de laisser passer la lumière et ouvrir les volumes.
Mise en valeur de la pièce de vie grâce aux éclairages mettant en exergue la belle hauteur sous plafond.
Noua vous également ajouté un papier peint panoramique apportant profondeur et plue-value esthétique au projet.
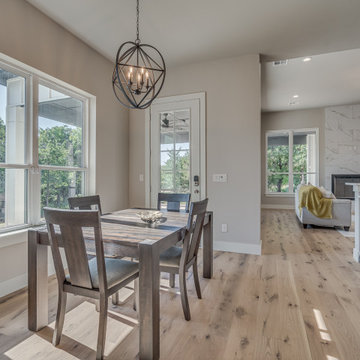
Breakfast Nook of Crystal Falls. View plan THD-8677: https://www.thehousedesigners.com/plan/crystal-falls-8677/
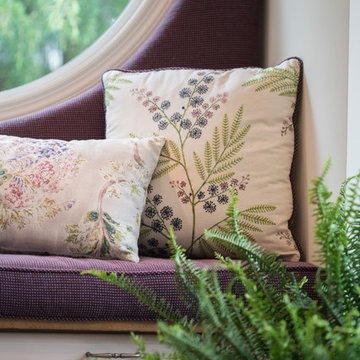
A British client requested an 'unfitted' look. Robinson Interiors was called in to help create a space that appeared built up over time, with vintage elements. For this kitchen reclaimed wood was used along with three distinctly different cabinet finishes (Stained Wood, Ivory, and Vintage Green), multiple hardware styles (Black, Bronze and Pewter) and two different backsplash tiles. We even used some freestanding furniture (A vintage French armoire) to give it that European cottage feel. A fantastic 'SubZero 48' Refrigerator, a British Racing Green Aga stove, the super cool Waterstone faucet with farmhouse sink all hep create a quirky, fun, and eclectic space! We also included a few distinctive architectural elements, like the Oculus Window Seat (part of a bump-out addition at one end of the space) and an awesome bronze compass inlaid into the newly installed hardwood floors. This bronze plaque marks a pivotal crosswalk central to the home's floor plan. Finally, the wonderful purple and green color scheme is super fun and definitely makes this kitchen feel like springtime all year round! Masterful use of Pantone's Color of the year, Ultra Violet, keeps this traditional cottage kitchen feeling fresh and updated.
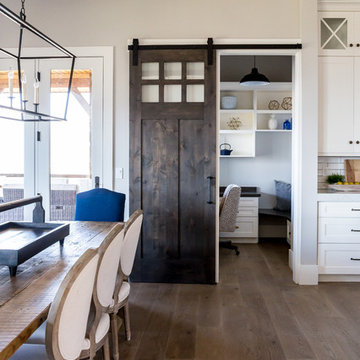
Idéer för att renovera en stor lantlig matplats med öppen planlösning, med mellanmörkt trägolv och gula väggar
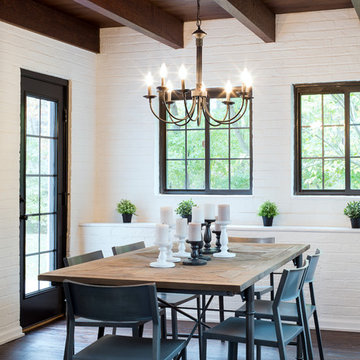
Inspiration för en stor lantlig separat matplats, med vita väggar, mörkt trägolv och brunt golv
2 837 foton på stor lantlig matplats
9
